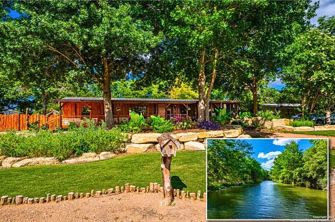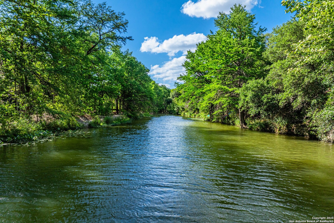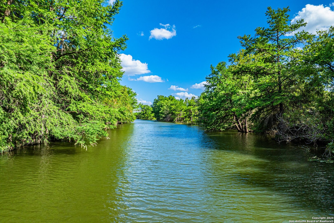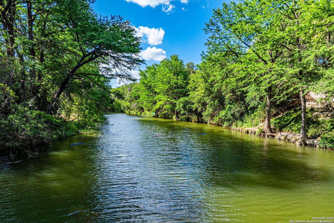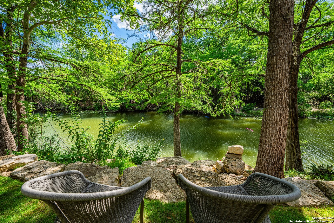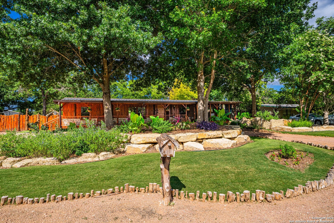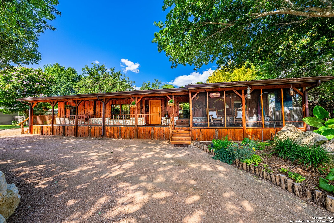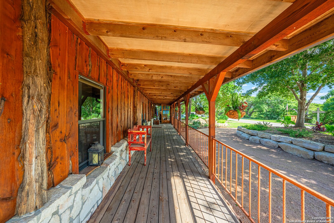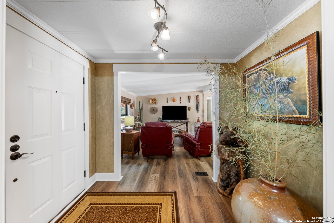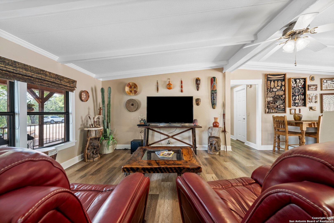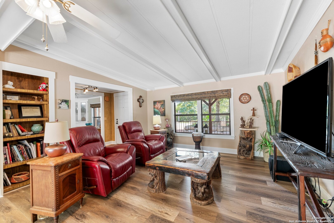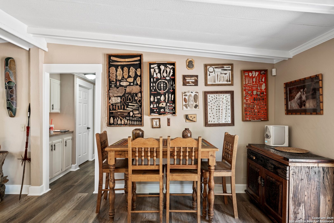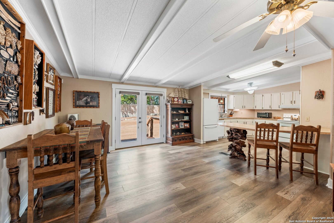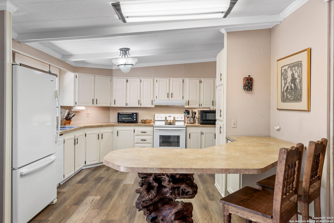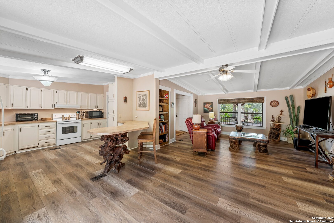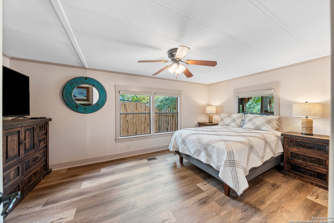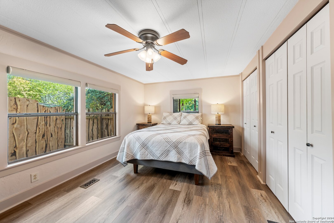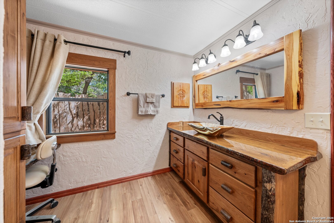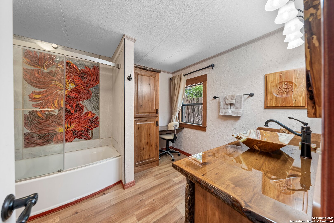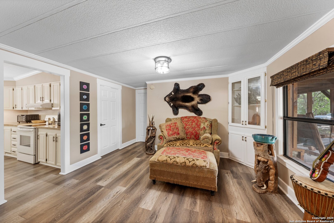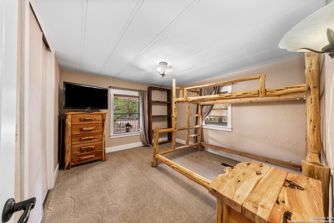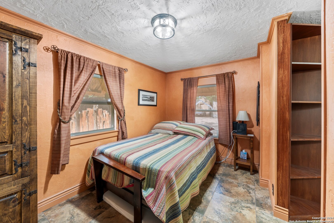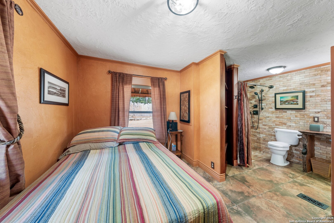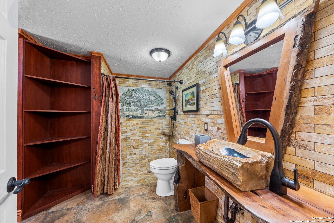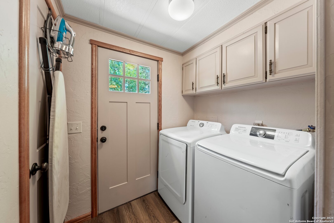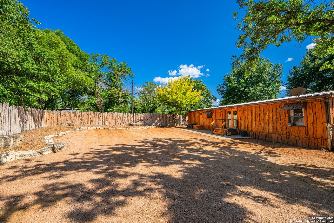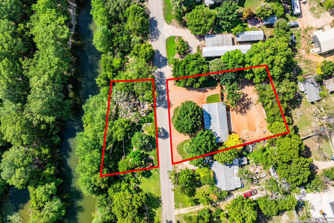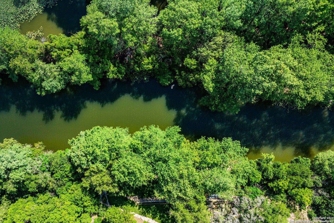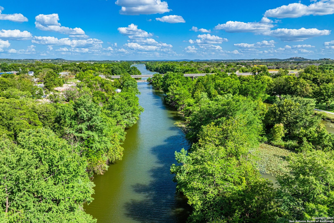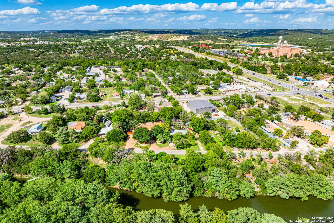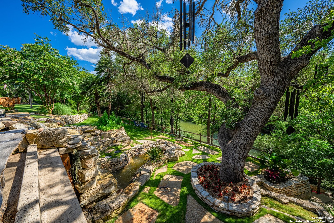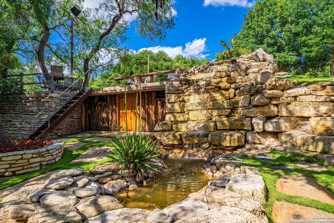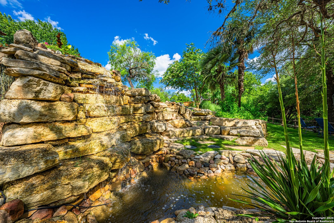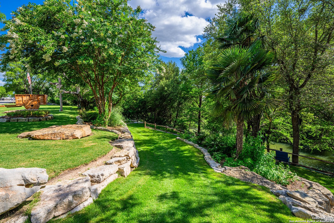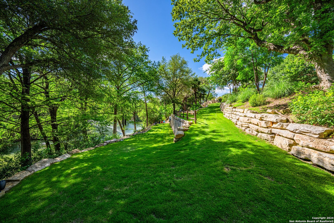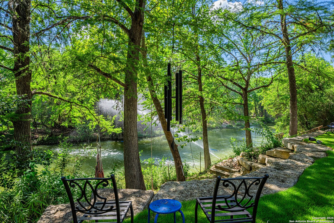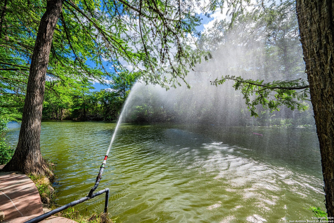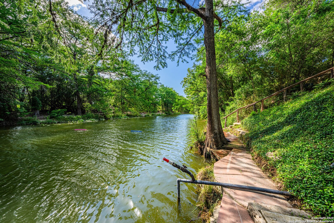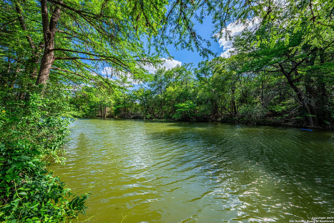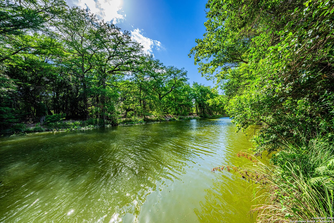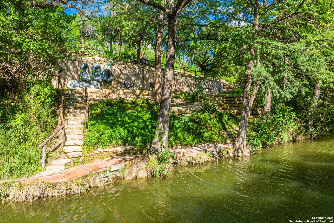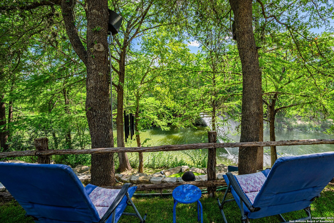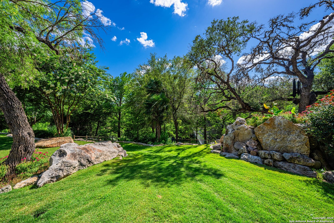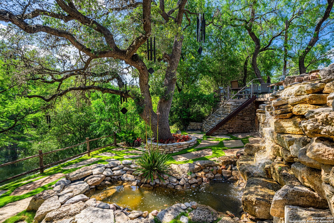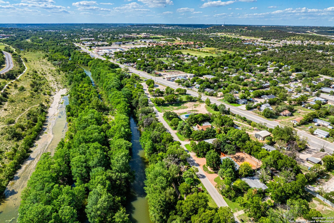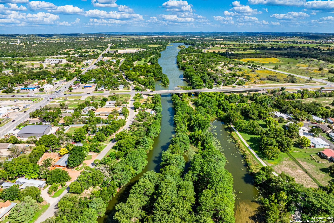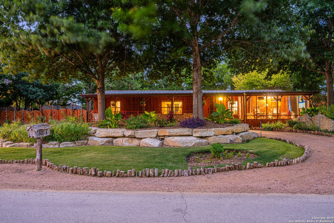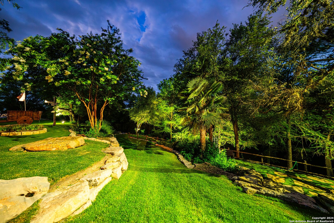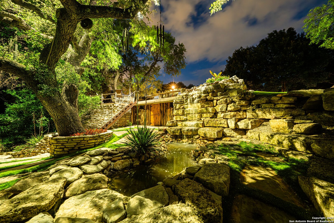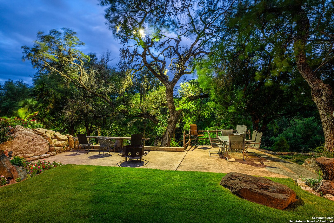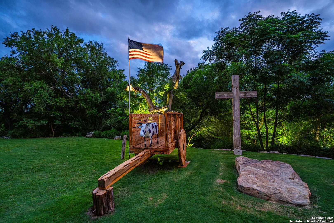Property Details
Riverside Dr
Kerrville, TX 78028
$895,000
3 BD | 2 BA |
Property Description
125' +/- Improved Guadalupe River Frontage. Park-like oasis features stunning landscaping with a waterfall & pond, gorgeous lighting, a sound system, a "secret" storage room for river toys, multiple seating areas & patios, and private, easy access to the deep water just above Kerrville Lake for floating, fishing & fun. Pride of ownership is everywhere with this incredible property. The landscaped front yard & circle drive provides inviting curb appeal. The home's exterior, enrobed with wood & stone, and adorned w/ a metal roof & copper rain gutters, features a wide, welcoming front deck and a spacious screened-in porch, perfect for enjoying day & night. Inside the bright interior of this 3 bedroom, 2 bathroom home are unique features you'll not see elsewhere - live-edge wood counters, mosaic tile artwork in the bathrooms, custom vessel sinks, and more. Extra large, fully privacy fenced rear yard is easily accessed through a double-wide gate, allowing ample, private parking and storage. This home and riverfront property must be seen to be believed. Close to Loop 534 & Memorial Blvd., yet feels like it is in a world of its own. You won't want to miss this jewel. It is a treasure.
-
Type: Manufactured
-
Year Built: Unknown
-
Cooling: One Central
-
Heating: Central
-
Lot Size: 0.80 Acres
Property Details
- Status:Available
- Type:Manufactured
- MLS #:1789626
- Year Built:Unknown
- Sq. Feet:1,440
Community Information
- Address:3018 Riverside Dr Kerrville, TX 78028
- County:Kerr
- City:Kerrville
- Subdivision:N/A
- Zip Code:78028
School Information
- School System:Kerrville.
- High School:Kerrville
- Middle School:Kerrville
- Elementary School:Kerrville
Features / Amenities
- Total Sq. Ft.:1,440
- Interior Features:One Living Area, Two Eating Areas, Breakfast Bar, Utility Room Inside, High Ceilings, Open Floor Plan, Laundry Main Level, Laundry Room
- Fireplace(s): Not Applicable
- Floor:Carpeting, Laminate
- Inclusions:Ceiling Fans, Washer Connection, Dryer Connection, Stove/Range, Dishwasher, Electric Water Heater, Smooth Cooktop
- Master Bath Features:Shower Only, Single Vanity
- Exterior Features:Storage Building/Shed, Has Gutters, Special Yard Lighting, Mature Trees, Screened Porch, Water Front Improved, Other - See Remarks
- Cooling:One Central
- Heating Fuel:Electric
- Heating:Central
- Master:17x10
- Bedroom 2:11x12
- Bedroom 3:13x17
- Dining Room:10x13
- Kitchen:13x12
Architecture
- Bedrooms:3
- Bathrooms:2
- Year Built:Unknown
- Stories:1
- Style:One Story, Manufactured Home - Double Wide
- Roof:Metal
- Parking:None/Not Applicable
Property Features
- Neighborhood Amenities:None
- Water/Sewer:Water System, Septic
Tax and Financial Info
- Proposed Terms:Conventional, Cash
- Total Tax:3591.99
3 BD | 2 BA | 1,440 SqFt
© 2024 Lone Star Real Estate. All rights reserved. The data relating to real estate for sale on this web site comes in part from the Internet Data Exchange Program of Lone Star Real Estate. Information provided is for viewer's personal, non-commercial use and may not be used for any purpose other than to identify prospective properties the viewer may be interested in purchasing. Information provided is deemed reliable but not guaranteed. Listing Courtesy of Laura Fore with Fore Premier Properties.

