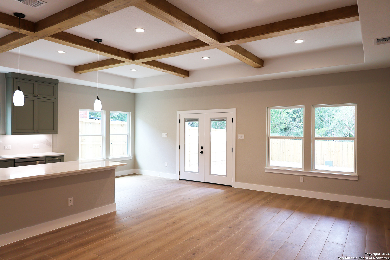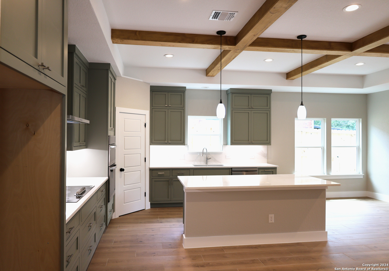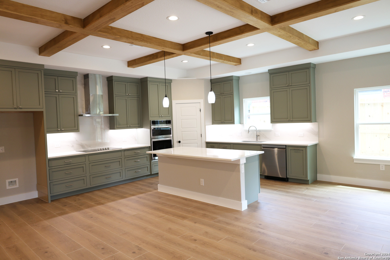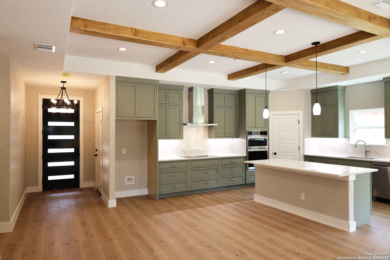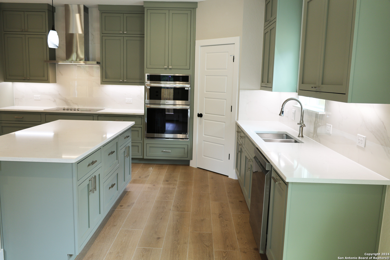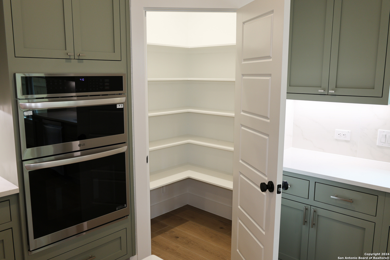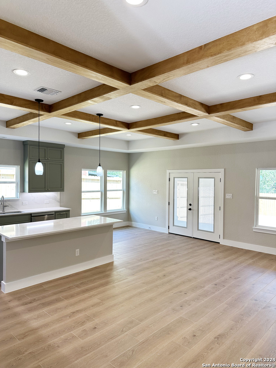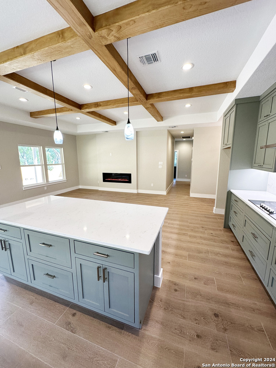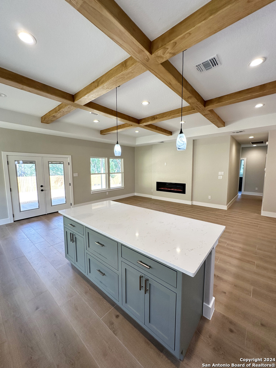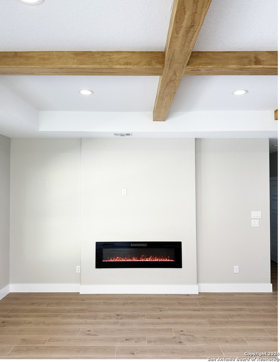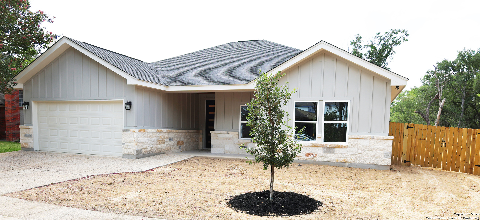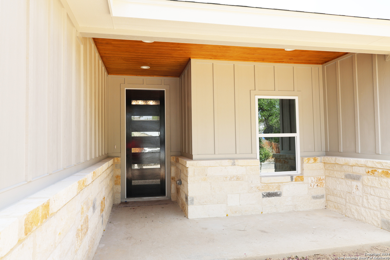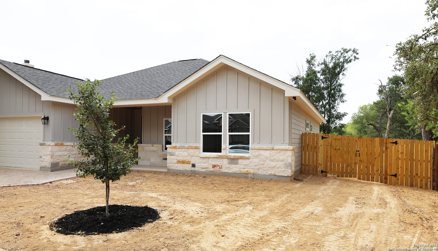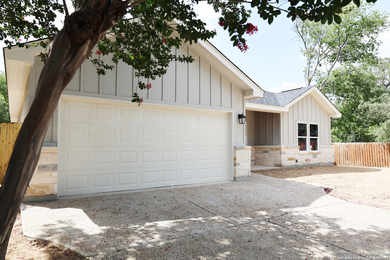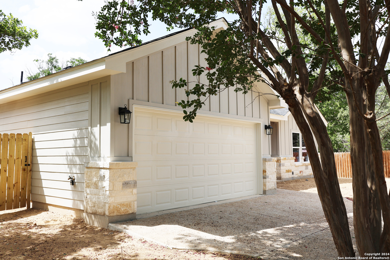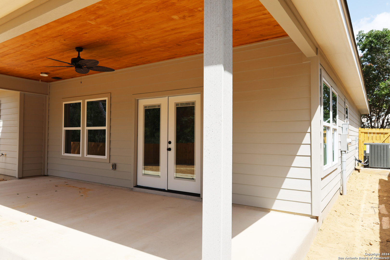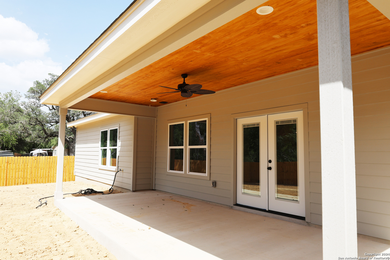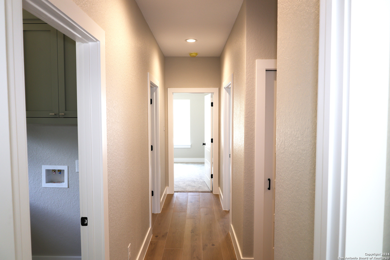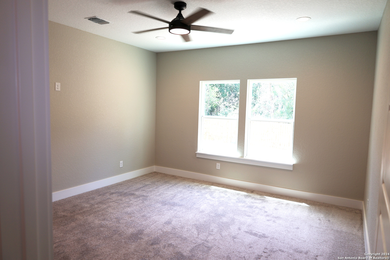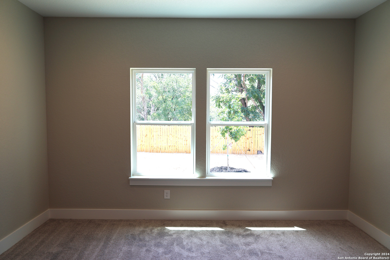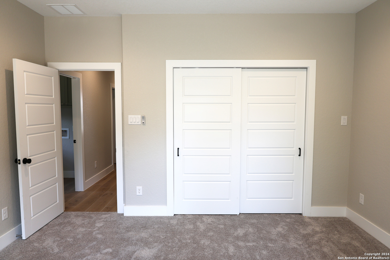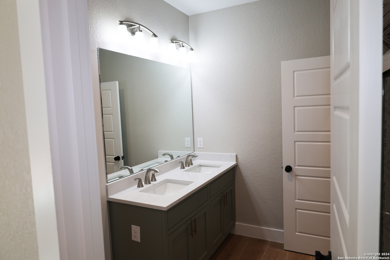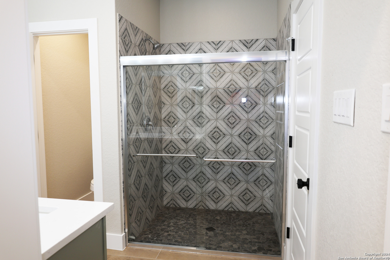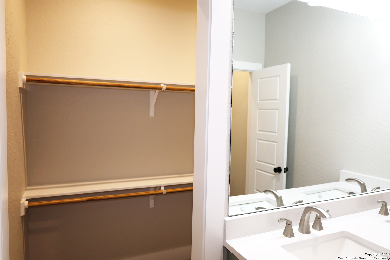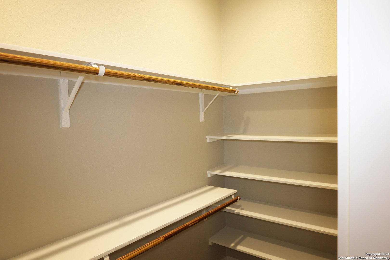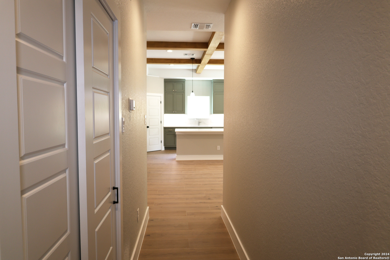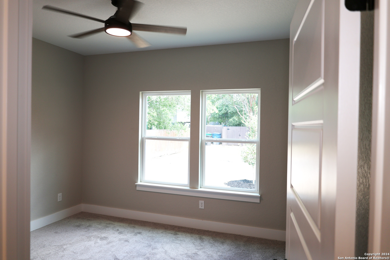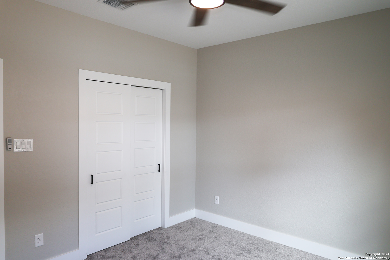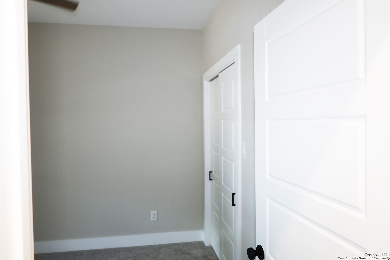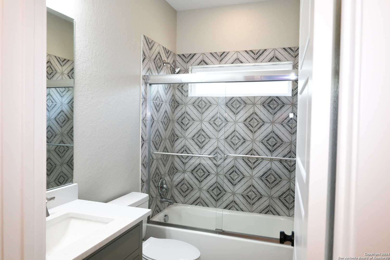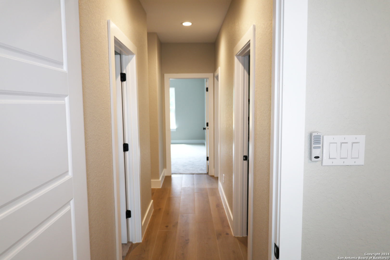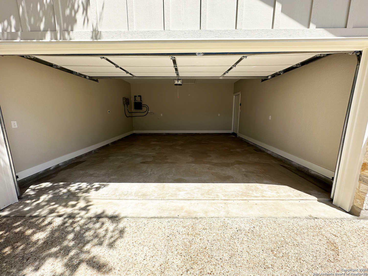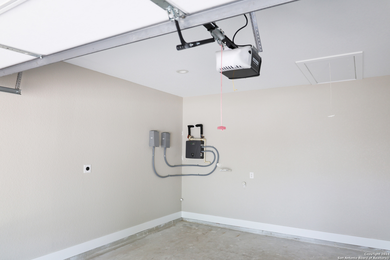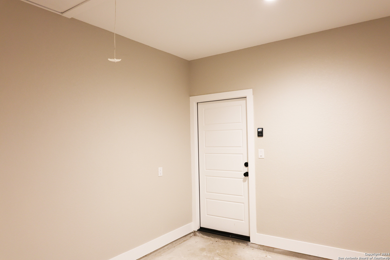Property Details
STONEY MIST
San Antonio, TX 78247
$427,000
3 BD | 2 BA |
Property Description
Rare opportunity for new construction backing McAllister Park greenbelt and trails. Well thought out custom home professionally designed for full functionality. Designer series with all upgrades and premium finishes. 1552sqft of conditioned living areas, an additional 769 in garages and outdoor covered areas. Total covered area of 2321sqft. Fully finished garage with insulated garage door and many more premium features for the discerning buyer. Enjoy the tranquil setting in your energy efficient low maintenance home.
-
Type: Residential Property
-
Year Built: 2024
-
Cooling: One Central
-
Heating: Central
-
Lot Size: 0.19 Acres
Property Details
- Status:Available
- Type:Residential Property
- MLS #:1790335
- Year Built:2024
- Sq. Feet:1,552
Community Information
- Address:2802 STONEY MIST San Antonio, TX 78247
- County:Bexar
- City:San Antonio
- Subdivision:STONERIDGE/THE PARK NE
- Zip Code:78247
School Information
- School System:North East I.S.D
- High School:Macarthur
- Middle School:Driscoll
- Elementary School:Wetmore Elementary
Features / Amenities
- Total Sq. Ft.:1,552
- Interior Features:One Living Area, Liv/Din Combo, Eat-In Kitchen, Island Kitchen, Breakfast Bar, Walk-In Pantry, Utility Room Inside, 1st Floor Lvl/No Steps, High Ceilings, Open Floor Plan, Pull Down Storage, High Speed Internet, All Bedrooms Downstairs, Laundry Main Level, Laundry Room, Walk in Closets, Attic - Access only, Attic - Partially Floored, Attic - Pull Down Stairs, Attic - Radiant Barrier Decking
- Fireplace(s): Living Room, Glass/Enclosed Screen
- Floor:Carpeting, Other
- Inclusions:Ceiling Fans, Washer Connection, Dryer Connection, Cook Top, Built-In Oven, Microwave Oven, Disposal, Dishwasher, Ice Maker Connection, Smoke Alarm, Garage Door Opener, Plumb for Water Softener, Smooth Cooktop, Solid Counter Tops, Custom Cabinets, Carbon Monoxide Detector
- Master Bath Features:Shower Only, Double Vanity
- Exterior Features:Patio Slab, Covered Patio, Privacy Fence, Double Pane Windows
- Cooling:One Central
- Heating Fuel:Electric
- Heating:Central
- Master:14x15
- Bedroom 2:12x10
- Bedroom 3:13x12
- Dining Room:10x10
- Kitchen:14x14
Architecture
- Bedrooms:3
- Bathrooms:2
- Year Built:2024
- Stories:1
- Style:One Story
- Roof:Heavy Composition
- Foundation:Slab
- Parking:Two Car Garage
Property Features
- Neighborhood Amenities:Controlled Access
- Water/Sewer:Water System, Sewer System
Tax and Financial Info
- Proposed Terms:Conventional, FHA, VA, Cash
- Total Tax:1632.76
3 BD | 2 BA | 1,552 SqFt
© 2024 Lone Star Real Estate. All rights reserved. The data relating to real estate for sale on this web site comes in part from the Internet Data Exchange Program of Lone Star Real Estate. Information provided is for viewer's personal, non-commercial use and may not be used for any purpose other than to identify prospective properties the viewer may be interested in purchasing. Information provided is deemed reliable but not guaranteed. Listing Courtesy of Charles Hunt with Mission Real Estate Group.

