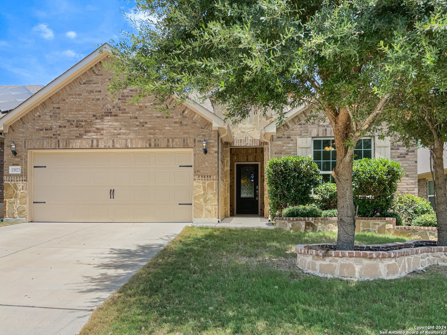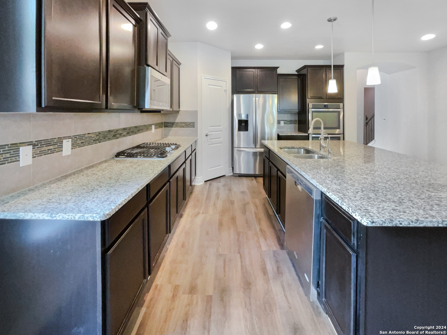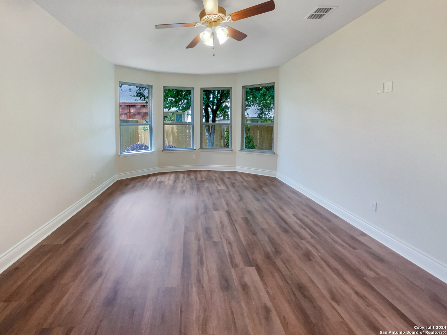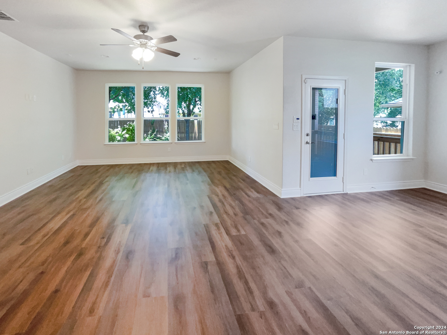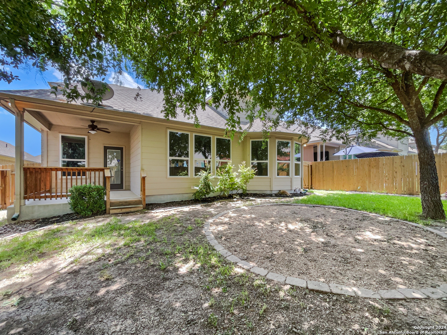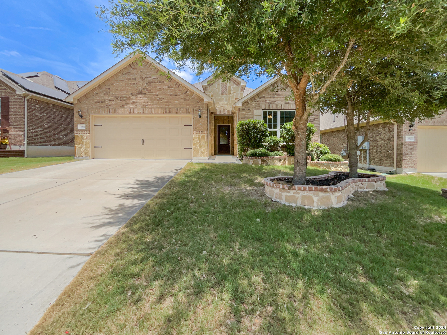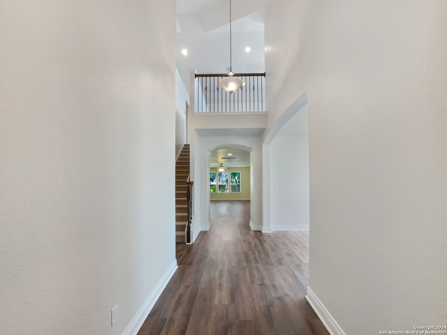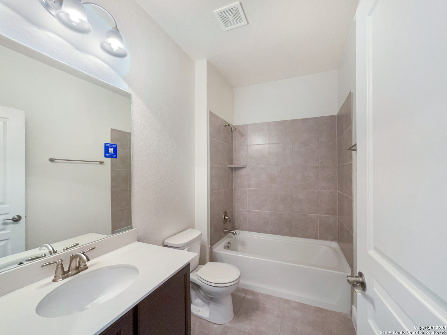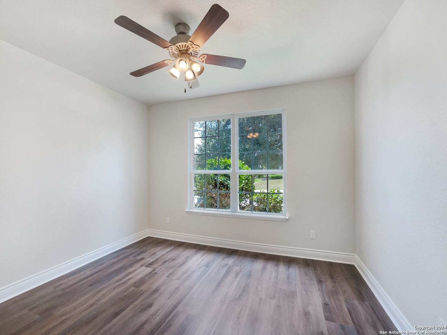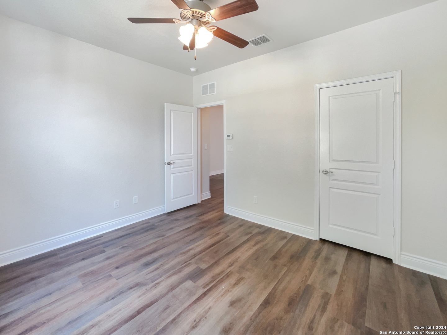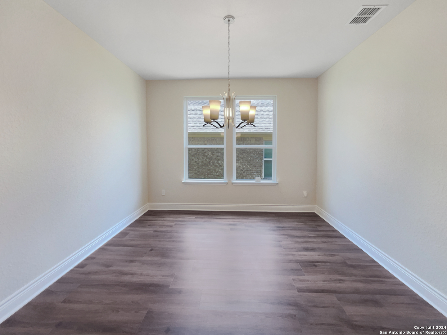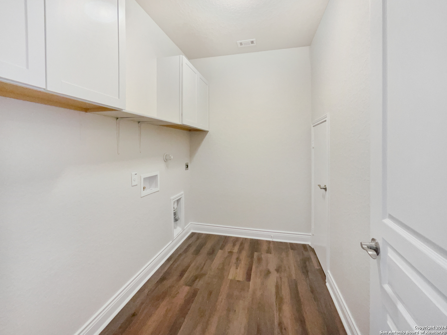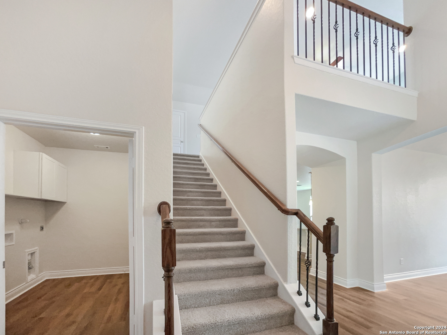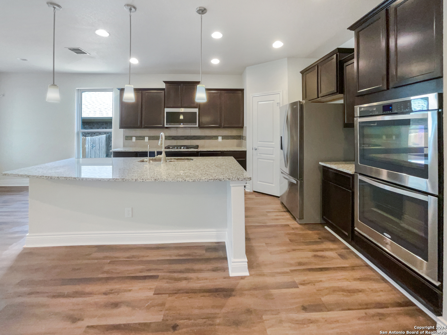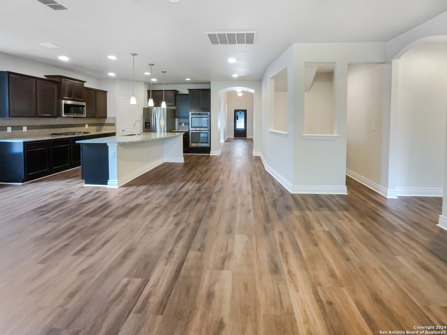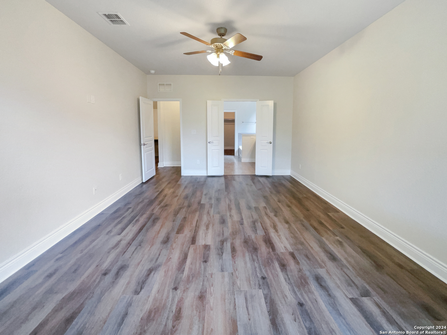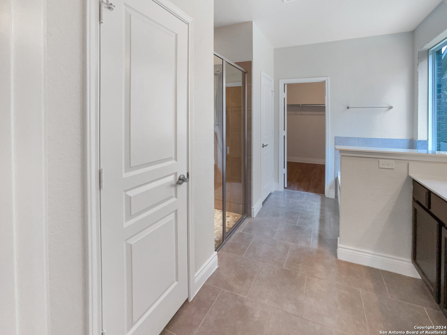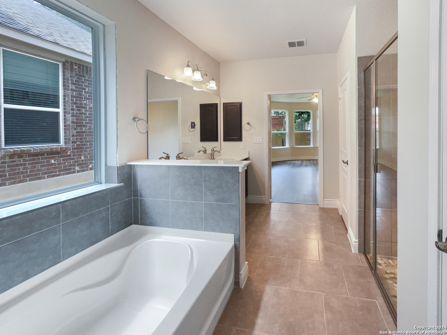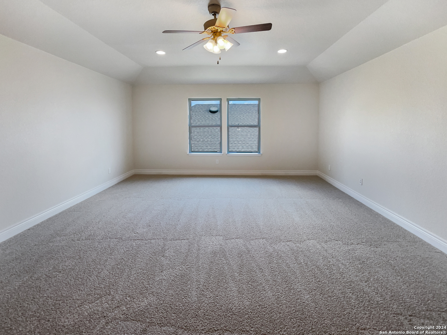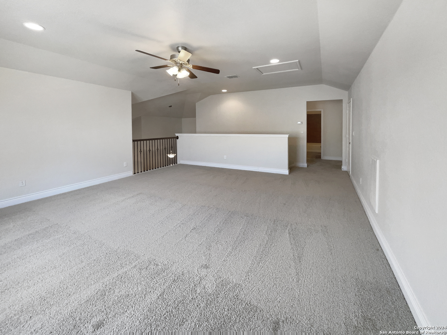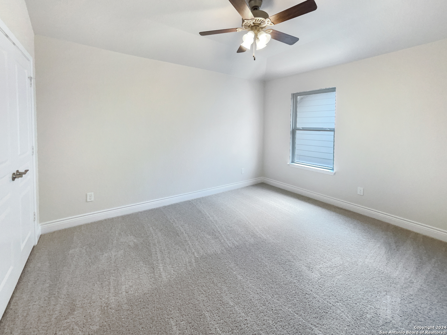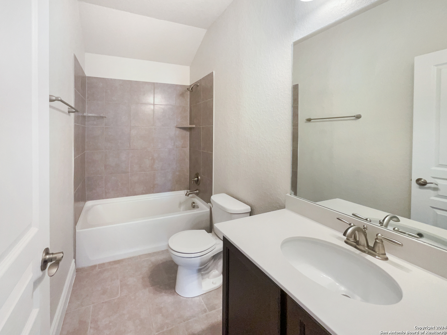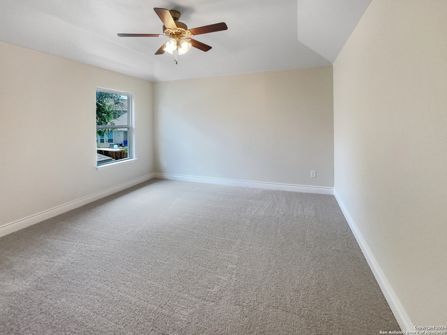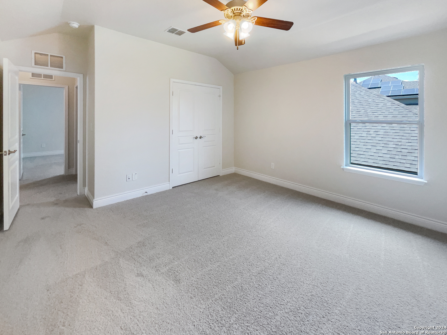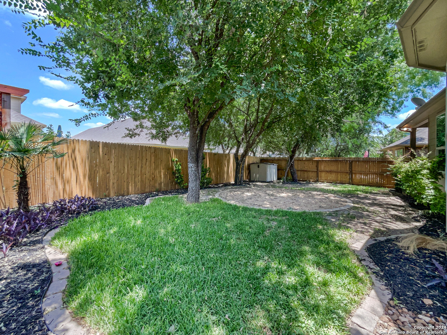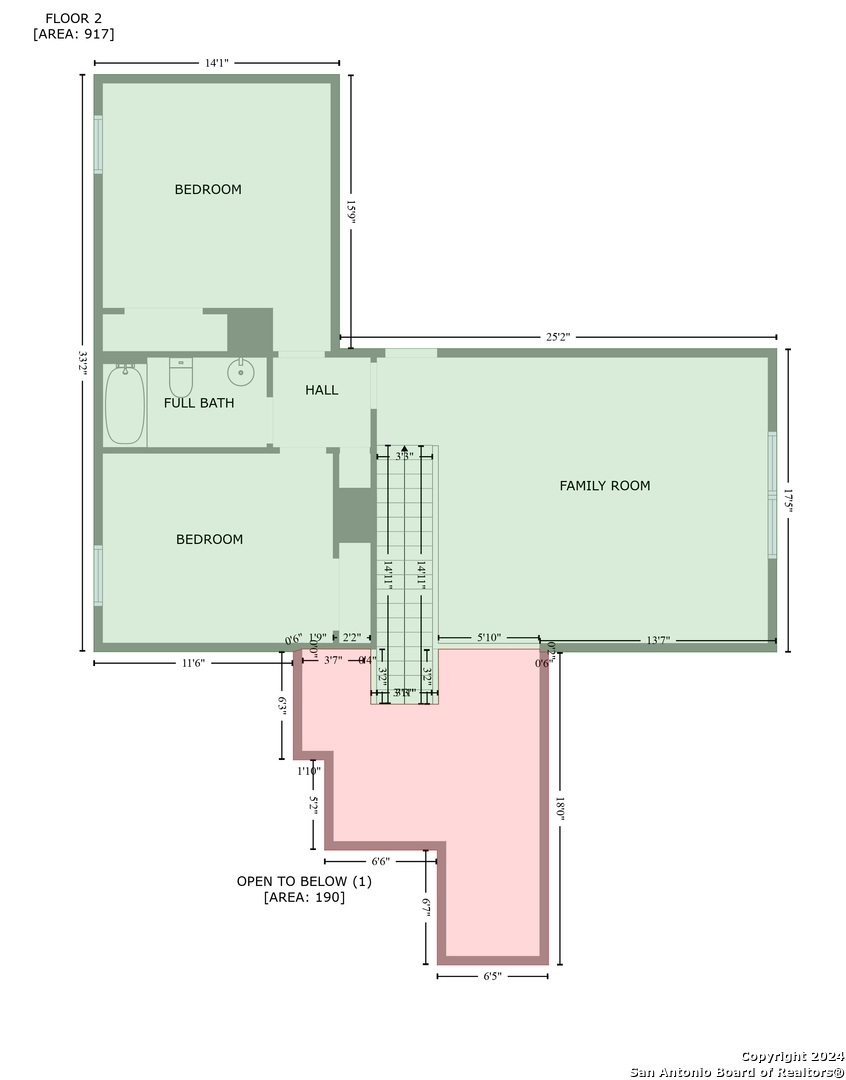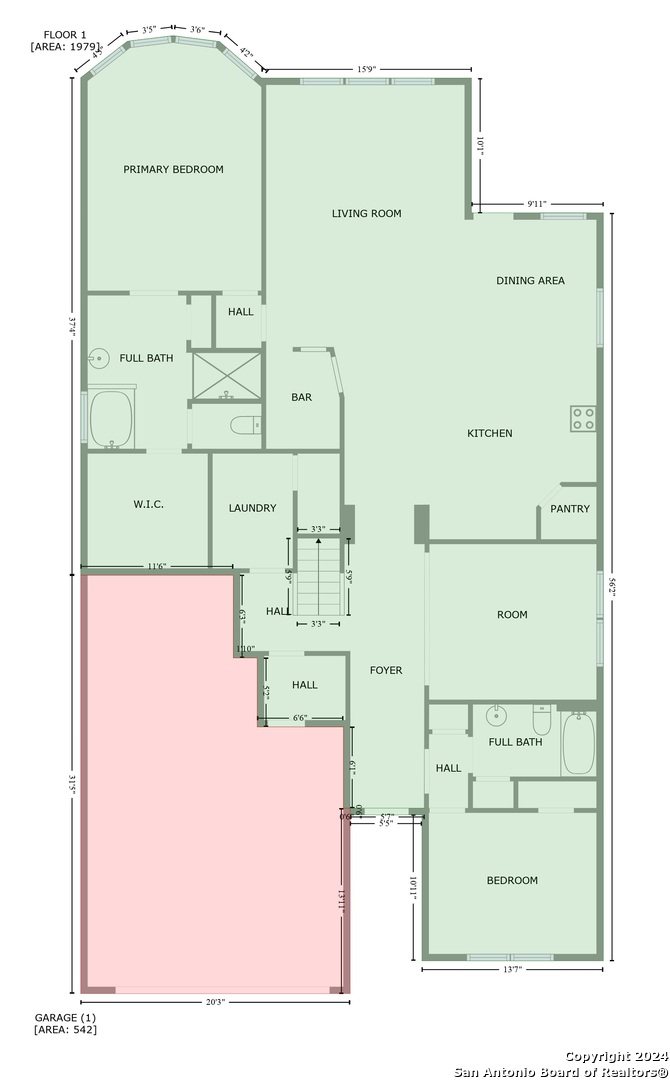Property Details
PERSIMMON CV
San Antonio, TX 78245
$366,000
4 BD | 3 BA |
Property Description
Welcome to this stunning property featuring a beautiful neutral color scheme and fresh interior paint, creating a bright and spacious atmosphere. As you step inside, new flooring spans the entire home, offering a seamless and modern feel. The kitchen includes an elegant island for meal prep, accented by a stylish backsplash. Stainless steel appliances cater to all culinary needs. In the primary bedroom, a walk-in closet provides ample storage, complementing the home's practical layout. The luxurious primary bathroom boasts double sinks, a separate tub, and a shower, offering a private sanctuary for relaxation. Outside, enjoy a covered patio perfect for dining on pleasant evenings. The fenced backyard ensures tranquility and privacy, creating your outdoor oasis. This property embodies thoughtful design, combining style with functionality-it's not just a house, it's your future home.
-
Type: Residential Property
-
Year Built: 2015
-
Cooling: One Central
-
Heating: Central
-
Lot Size: 0.14 Acres
Property Details
- Status:Available
- Type:Residential Property
- MLS #:1791259
- Year Built:2015
- Sq. Feet:2,892
Community Information
- Address:13923 PERSIMMON CV San Antonio, TX 78245
- County:Bexar
- City:San Antonio
- Subdivision:ARCADIA RIDGE PHASE 1 - BEXAR
- Zip Code:78245
School Information
- School System:Northside
- High School:William Brennan
- Middle School:Bernal
- Elementary School:Ralph Langley
Features / Amenities
- Total Sq. Ft.:2,892
- Fireplace(s): Not Applicable
- Floor:Carpeting, Ceramic Tile, Laminate
- Inclusions:Security System (Owned)
- Cooling:One Central
- Heating Fuel:Natural Gas
- Heating:Central
- Master:13x18
- Bedroom 2:12x10
- Bedroom 3:13x15
- Bedroom 4:13x11
- Kitchen:19x14
Architecture
- Bedrooms:4
- Bathrooms:3
- Year Built:2015
- Stories:2
- Style:Two Story
- Roof:Composition
- Foundation:Slab
- Parking:Two Car Garage, Attached
Property Features
- Neighborhood Amenities:Other - See Remarks
- Water/Sewer:Sewer System
Tax and Financial Info
- Proposed Terms:Cash, Conventional, VA, FHA
- Total Tax:8321.22
4 BD | 3 BA | 2,892 SqFt
© 2025 Lone Star Real Estate. All rights reserved. The data relating to real estate for sale on this web site comes in part from the Internet Data Exchange Program of Lone Star Real Estate. Information provided is for viewer's personal, non-commercial use and may not be used for any purpose other than to identify prospective properties the viewer may be interested in purchasing. Information provided is deemed reliable but not guaranteed. Listing Courtesy of Anyiesa Johnson with Opendoor Brokerage, LLC.

