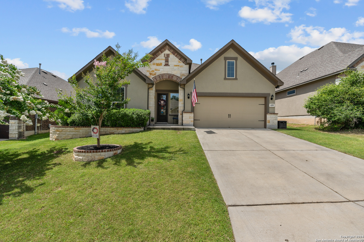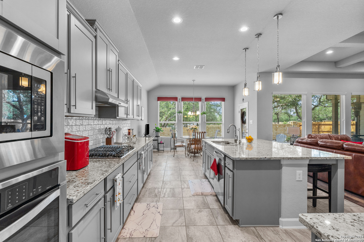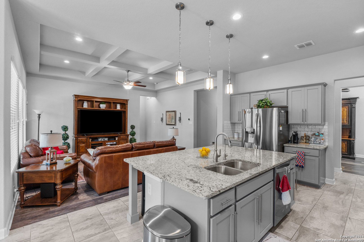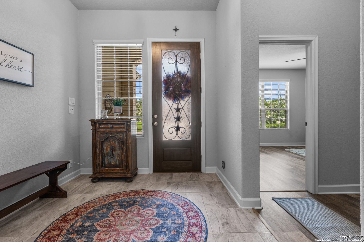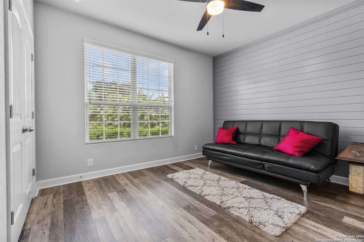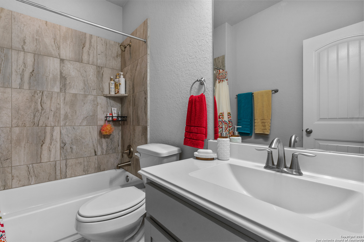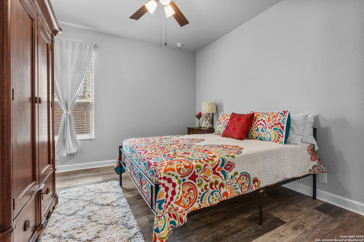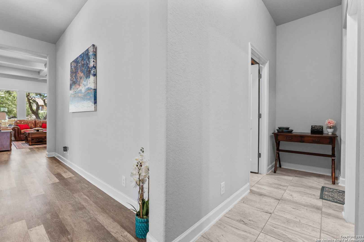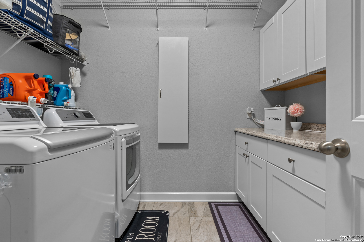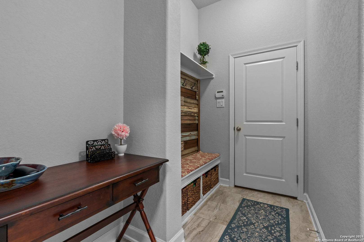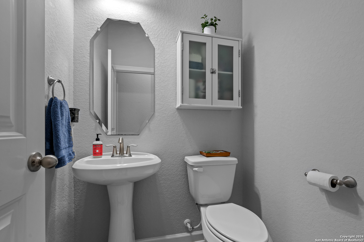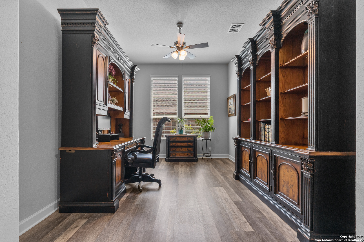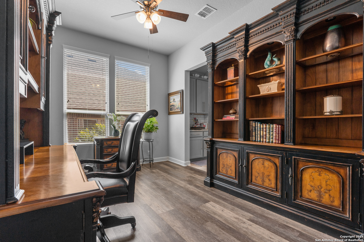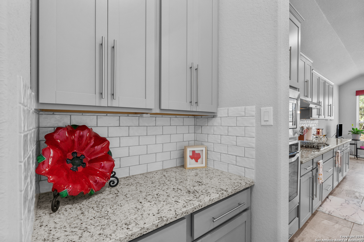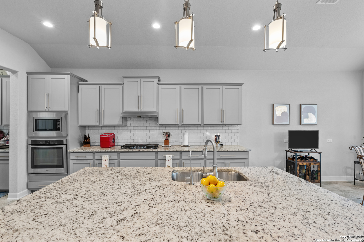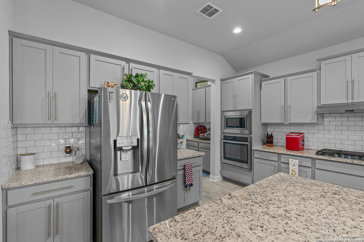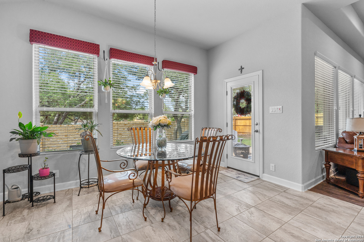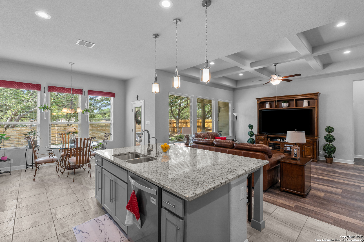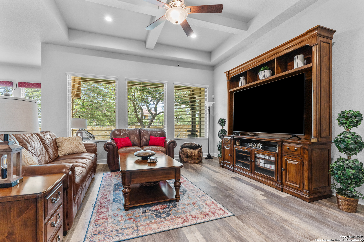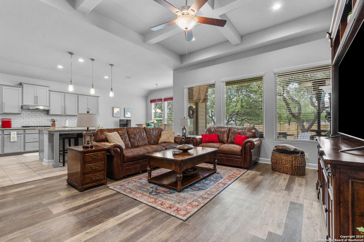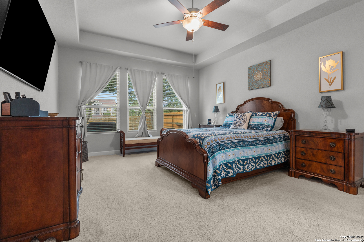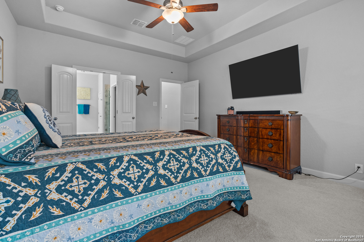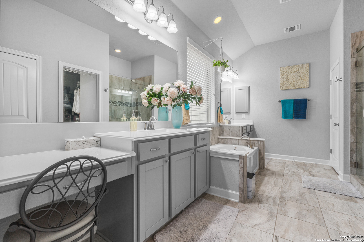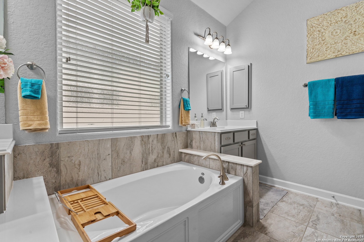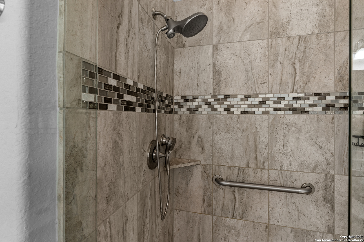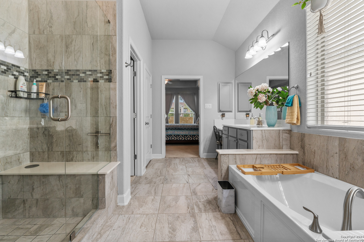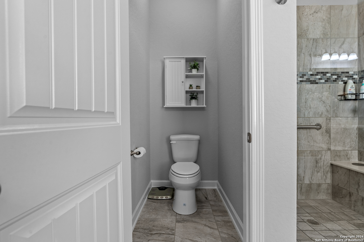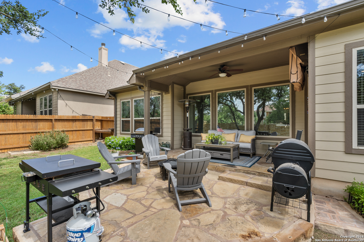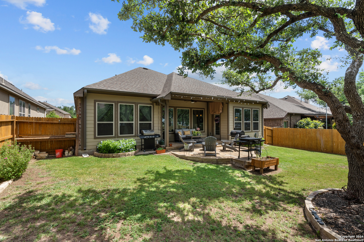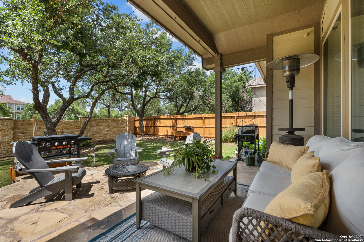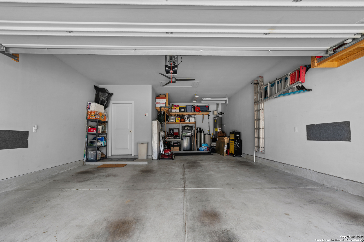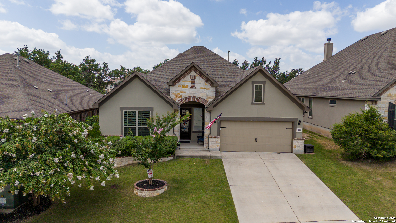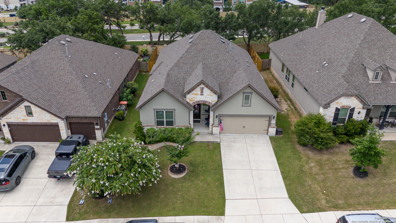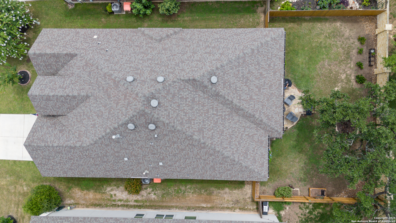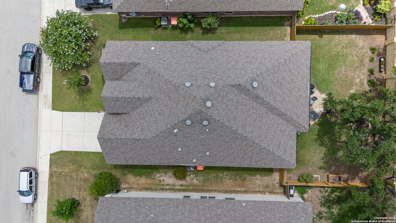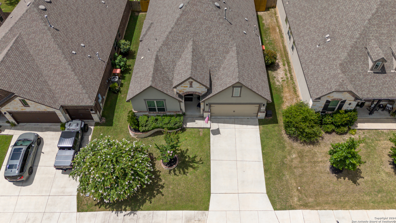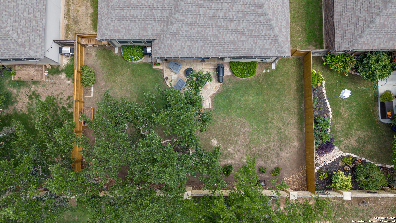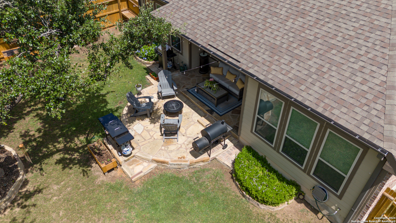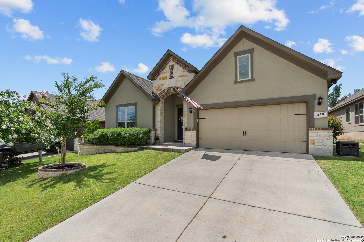Property Details
WHISTLERS WAY
Spring Branch, TX 78070
$464,900
3 BD | 3 BA |
Property Description
Welcome to your dream home in the heart of Spring Branch! This immaculate residence features 3 spacious bedrooms and 2.5 pristine bathrooms, offering the perfect blend of comfort and style. As you step inside you'll notice the well maintained durable flooring throughout the home with only the master bedroom having carpet. With an open floor plan that seamlessly connects the living and kitchen areas, you'll have plenty of space for both relaxation and entertaining. The tall ceilings and oversized kitchen island enhance the sense of space and luxury, while the granite countertops add a touch of elegance to your culinary adventures. The split master bedroom provides a private retreat, ensuring peace and tranquility away from the secondary bedrooms. Step outside to the covered back patio where you can enjoy serene evenings or host gatherings with ease. The extended slab offers additional space for outdoor furniture making it the ideal spot for barbecues and outdoor activities. This home has been meticulously maintained and is in excellent condition, ready for you to move in and start making memories. Don't miss the opportunity to make this stunning property your own. Schedule a viewing today and experience the perfect blend of comfort and convenience in Spring Branch Texas!
-
Type: Residential Property
-
Year Built: 2017
-
Cooling: One Central
-
Heating: Central
-
Lot Size: 0.18 Acres
Property Details
- Status:Available
- Type:Residential Property
- MLS #:1790954
- Year Built:2017
- Sq. Feet:2,315
Community Information
- Address:439 WHISTLERS WAY Spring Branch, TX 78070
- County:Comal
- City:Spring Branch
- Subdivision:THE PRESERVE AT SINGING HILLS
- Zip Code:78070
School Information
- School System:Comal
- High School:Smithson Valley
- Middle School:Spring Branch
- Elementary School:Arlon Seay
Features / Amenities
- Total Sq. Ft.:2,315
- Interior Features:One Living Area, Separate Dining Room, Eat-In Kitchen, Two Eating Areas, Island Kitchen, Breakfast Bar, Walk-In Pantry, Utility Room Inside, 1st Floor Lvl/No Steps, High Ceilings, Open Floor Plan, Pull Down Storage, Cable TV Available, All Bedrooms Downstairs, Walk in Closets
- Fireplace(s): Not Applicable
- Floor:Carpeting, Ceramic Tile, Vinyl
- Inclusions:Ceiling Fans, Washer Connection, Dryer Connection, Built-In Oven, Microwave Oven, Gas Cooking, Disposal, Dishwasher, Ice Maker Connection, Water Softener (owned), Smoke Alarm, Security System (Owned), Gas Water Heater, Garage Door Opener, Solid Counter Tops
- Master Bath Features:Tub/Shower Separate, Double Vanity, Garden Tub
- Exterior Features:Patio Slab, Covered Patio, Privacy Fence, Sprinkler System, Double Pane Windows, Has Gutters, Mature Trees, Stone/Masonry Fence
- Cooling:One Central
- Heating Fuel:Natural Gas
- Heating:Central
- Master:16x14
- Bedroom 2:11x14
- Bedroom 3:11x14
- Dining Room:14x10
- Family Room:15x17
- Kitchen:15x13
Architecture
- Bedrooms:3
- Bathrooms:3
- Year Built:2017
- Stories:1
- Style:One Story
- Roof:Heavy Composition
- Foundation:Slab
- Parking:Two Car Garage, Attached, Oversized, Tandem
Property Features
- Neighborhood Amenities:None
- Water/Sewer:City
Tax and Financial Info
- Proposed Terms:Conventional, FHA, VA, Cash
- Total Tax:10691.71
3 BD | 3 BA | 2,315 SqFt
© 2024 Lone Star Real Estate. All rights reserved. The data relating to real estate for sale on this web site comes in part from the Internet Data Exchange Program of Lone Star Real Estate. Information provided is for viewer's personal, non-commercial use and may not be used for any purpose other than to identify prospective properties the viewer may be interested in purchasing. Information provided is deemed reliable but not guaranteed. Listing Courtesy of Jason Morales with IH 10 Realty.

