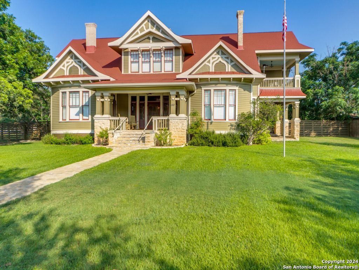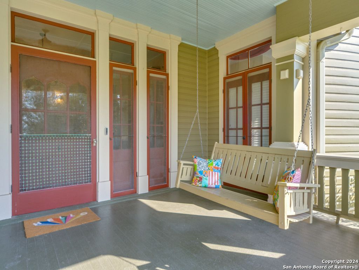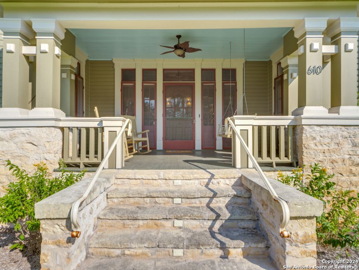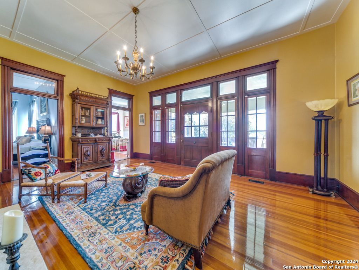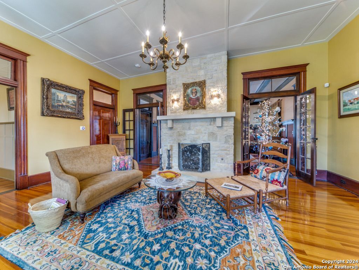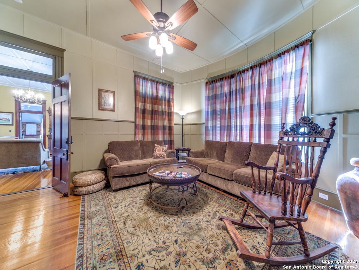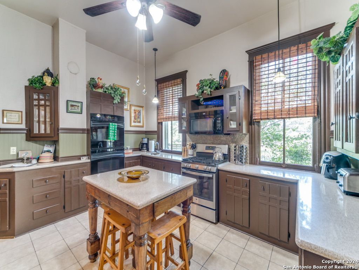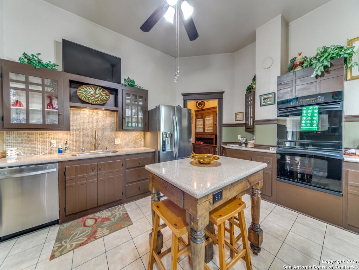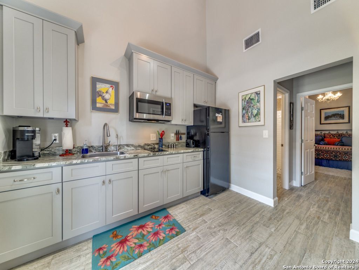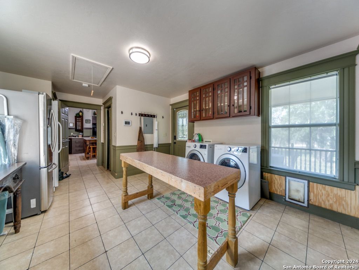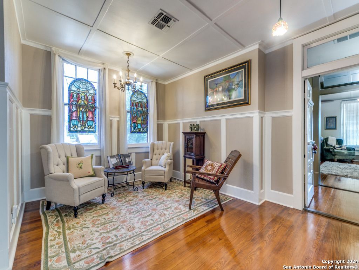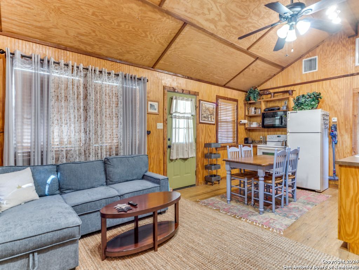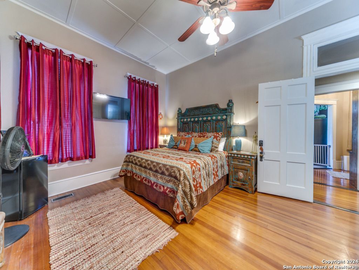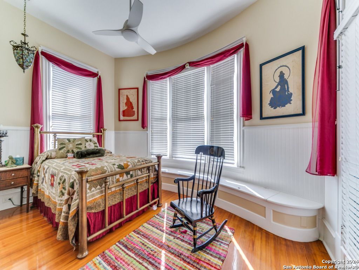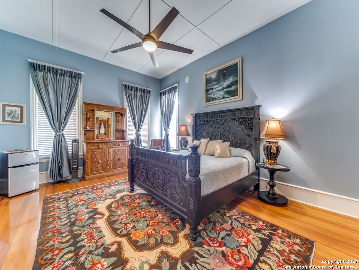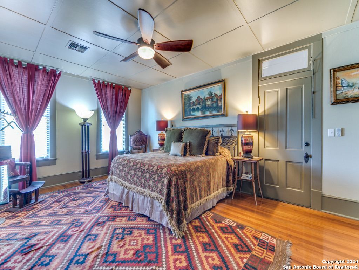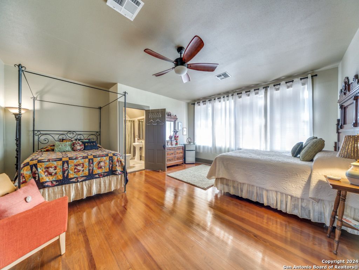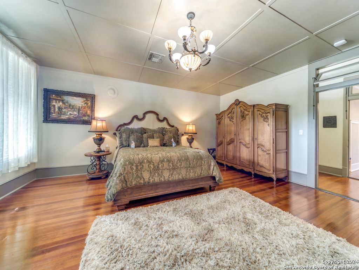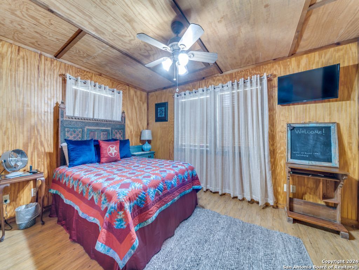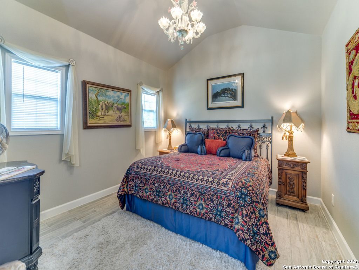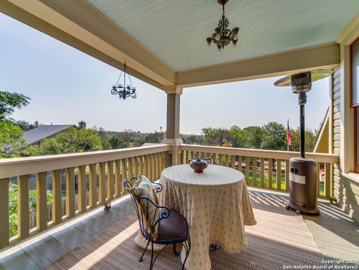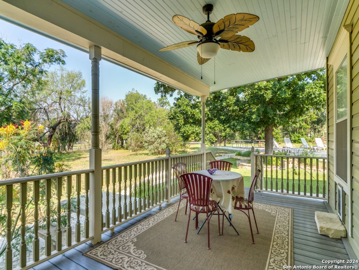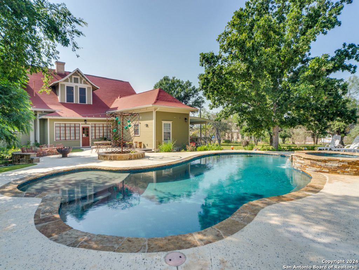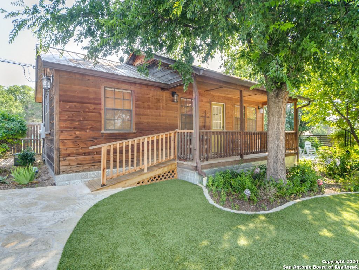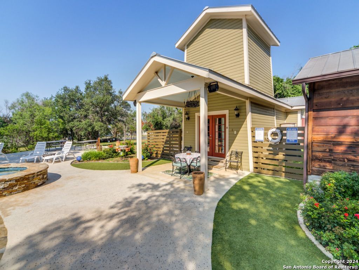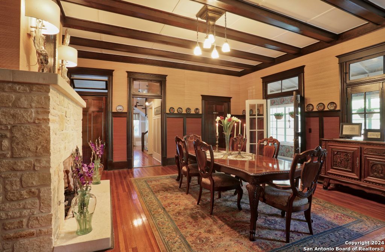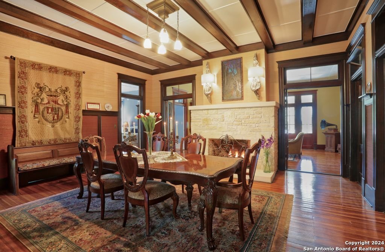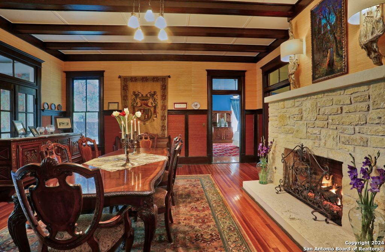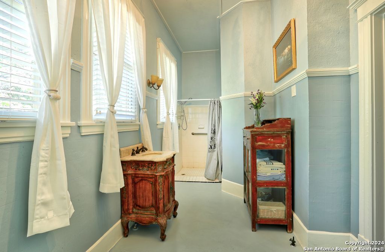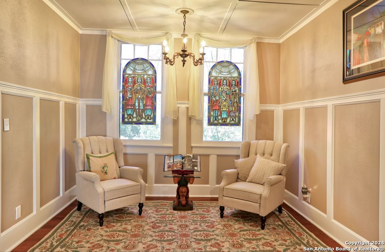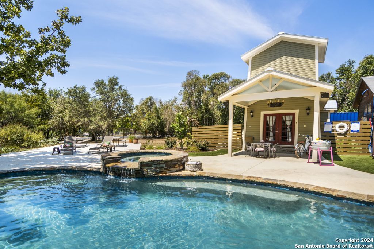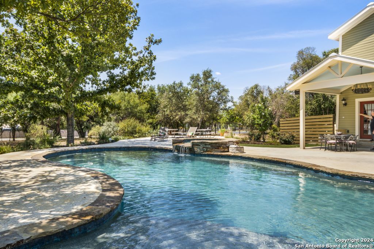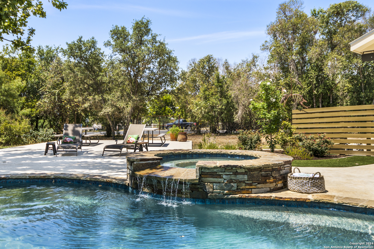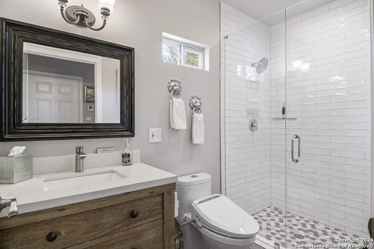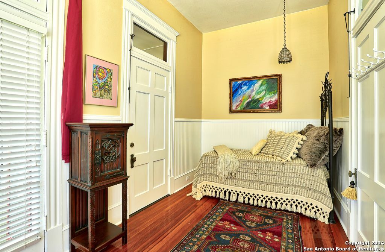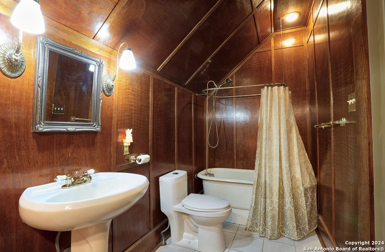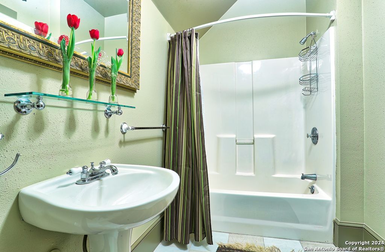Property Details
2ND St
Comfort, TX 78013
$1,249,000
6 BD | 6 BA |
Property Description
STUNNING HOME WITH SIX BEDROOMS/BATHROOMS IN MAIN HOUSE AND THREE ONE BEDROOM/BATHROOM COTTAGES ON A BEAUTIFULLY LANDSCAPED 1.49 ACRE LOT ABOUT A HALF MILE FROM DOWNTOWN COMFORT. THE PROPERTY FEATURES A STUNNING POOL AND HOT TUB WITH LOTS OF ROOM FOR KIDS, FRIENDS, AND EXTENDED FAMILY. THIS BEAUTIFUL HOME FEATURES CITY WATER/SEWER, NATURAL GAS, AND HIGH-SPEED INTERNET. WOOD FLOORS, 3 FIREPLACES, LARGE LAUNDRY & PANTRY, HIGH CEILINGS, LARGE KITCHEN WITH GAS STOVE, AND BUTLER'S PANTRY FOR ENTERTAINING. THE PROPERTY HAS ENDLESS POSSIBILITIES AS A FABULOUS PERSONAL RESIDENCE ALONG WITH POTENTIAL COMMERCIAL PROSPECTS AS A VACATION RENTAL/EVENTS CENTER!
-
Type: Residential Property
-
Year Built: 1906
-
Cooling: Two Central,Other
-
Heating: Central
-
Lot Size: 1.49 Acres
Property Details
- Status:Available
- Type:Residential Property
- MLS #:1791711
- Year Built:1906
- Sq. Feet:5,764
Community Information
- Address:610 2ND St Comfort, TX 78013
- County:Kendall
- City:Comfort
- Subdivision:COMFORT LOTS
- Zip Code:78013
School Information
- School System:Comfort
- High School:Comfort
- Middle School:Comfort
- Elementary School:Comfort
Features / Amenities
- Total Sq. Ft.:5,764
- Interior Features:Two Living Area, Two Eating Areas, Utility Room Inside, Walk in Closets
- Fireplace(s): Gas Logs Included, Wood Burning, Stone/Rock/Brick
- Floor:Ceramic Tile, Wood, Vinyl
- Inclusions:Washer Connection, Dryer Connection, Microwave Oven, Gas Cooking, Disposal, Dishwasher, Security System (Owned), Pre-Wired for Security, Electric Water Heater, Carbon Monoxide Detector
- Exterior Features:Patio Slab, Covered Patio, Deck/Balcony, Chain Link Fence, Sprinkler System, Has Gutters, Mature Trees, Detached Quarters, Additional Dwelling, Other - See Remarks
- Cooling:Two Central, Other
- Heating Fuel:Electric
- Heating:Central
- Master:20x15
- Bedroom 2:15x15
- Bedroom 3:18x15
- Bedroom 4:25x20
- Dining Room:20x20
- Family Room:19x15
- Kitchen:14x14
Architecture
- Bedrooms:6
- Bathrooms:6
- Year Built:1906
- Stories:2
- Style:Two Story, Craftsman
- Roof:Composition
- Parking:None/Not Applicable
Property Features
- Neighborhood Amenities:Other - See Remarks
- Water/Sewer:Water System, Sewer System, City
Tax and Financial Info
- Proposed Terms:Conventional, FHA, VA, Cash
- Total Tax:12535
6 BD | 6 BA | 5,764 SqFt
© 2024 Lone Star Real Estate. All rights reserved. The data relating to real estate for sale on this web site comes in part from the Internet Data Exchange Program of Lone Star Real Estate. Information provided is for viewer's personal, non-commercial use and may not be used for any purpose other than to identify prospective properties the viewer may be interested in purchasing. Information provided is deemed reliable but not guaranteed. Listing Courtesy of Jack McLemore with Listing Results, LLC.

