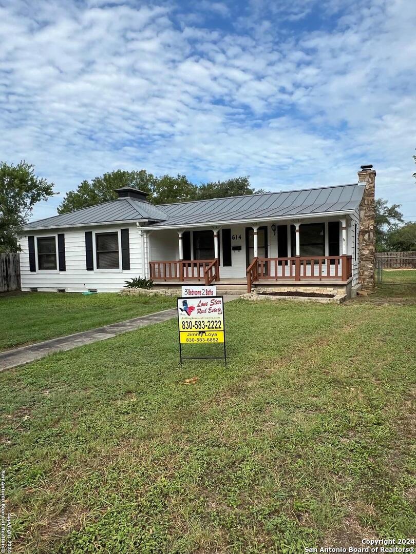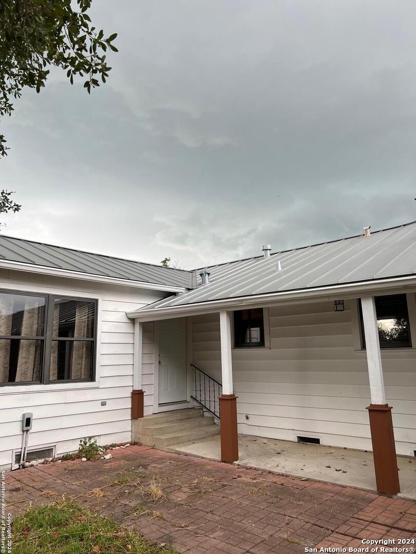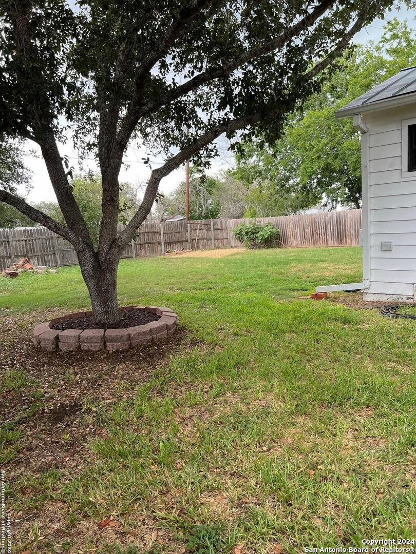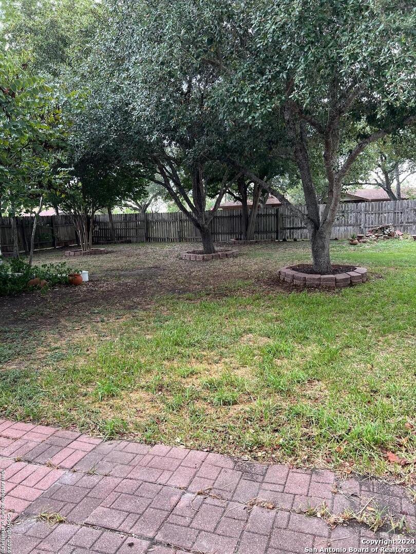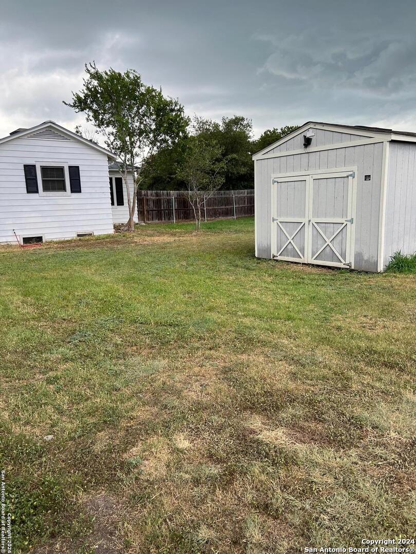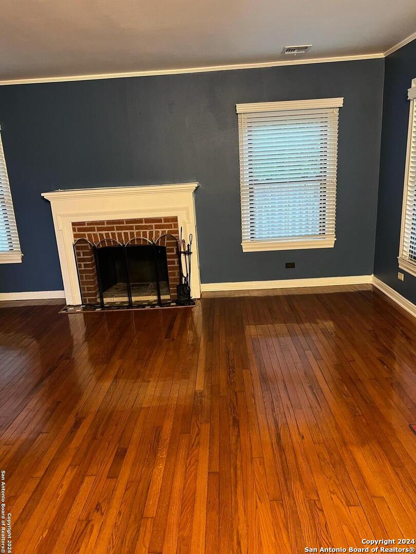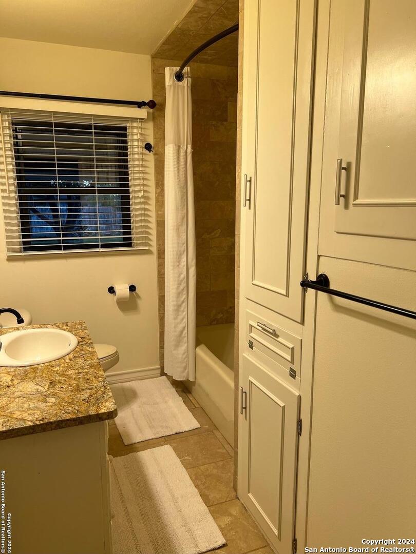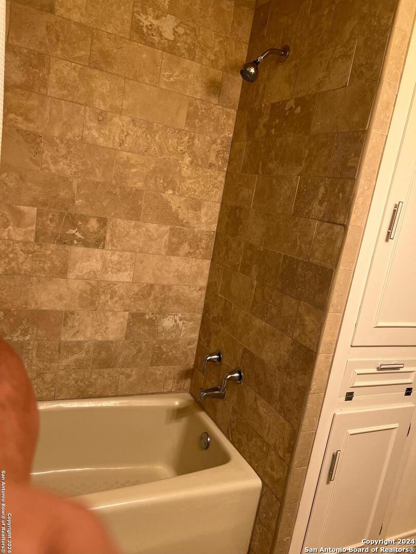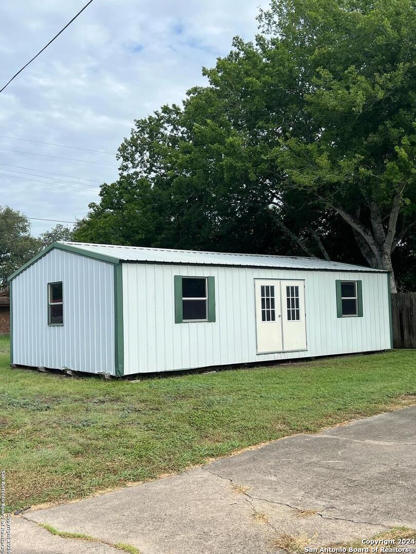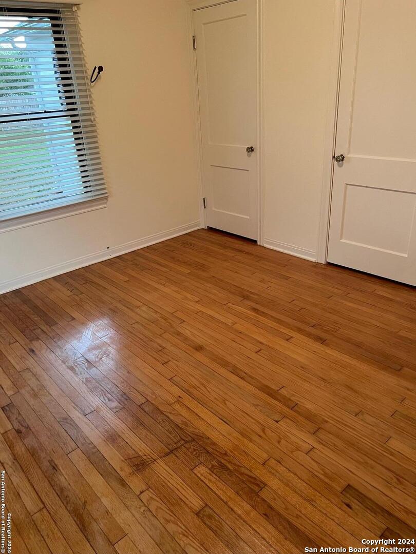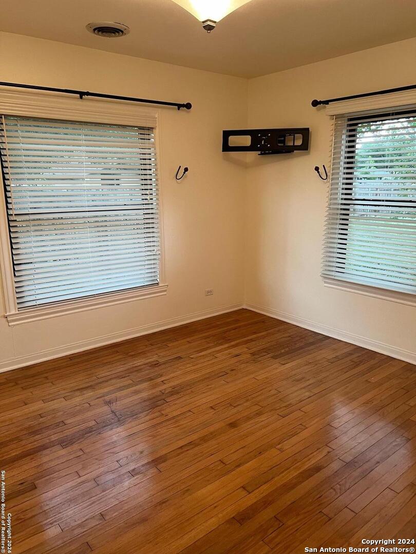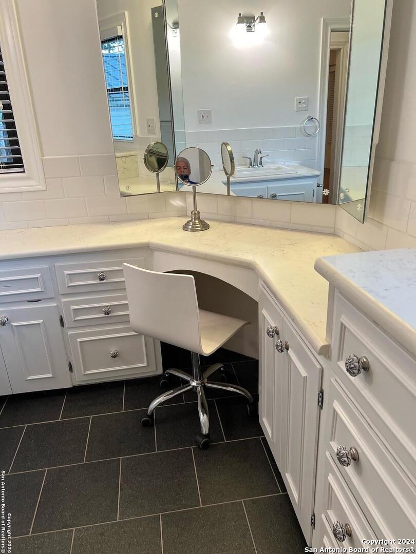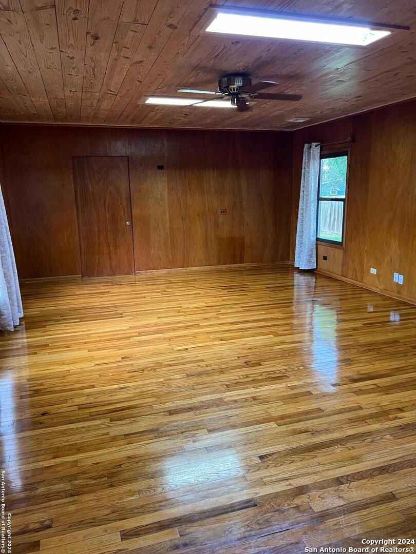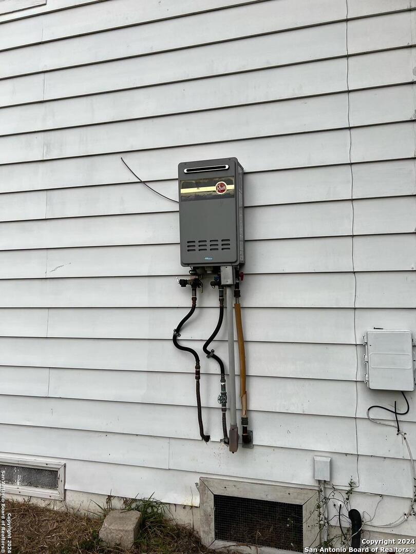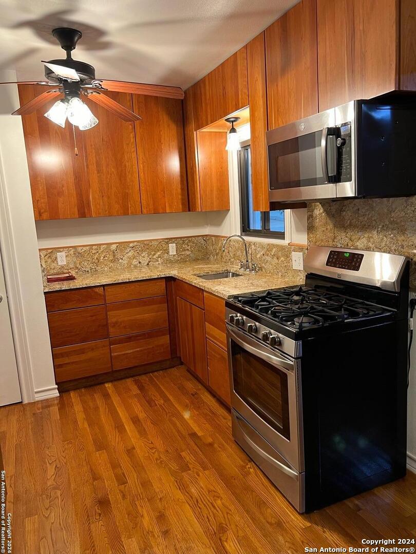Property Details
8th
Kenedy, TX 78119
$340,000
3 BD | 2 BA |
Property Description
Start the new year off right in a new home for you and your family to make memories. This spacious home with 3 bedrooms, 2 bathrooms, and 2 car garage. Just over 1900 square feet of living space. Watch the all the games, enjoy the open kitchen area. For a more intimate area, light up the fireplace and cozy up for a good movie. So many extras for this property. Metal roofing, privacy fencing, tankless water heater, washer and dryer connections. The property sits on a corner that covers 3 lots, with mature trees to enjoy the outdoors. Plenty of room to install a swimming pool just in time for the summer months. A jetted tub in the ensuite bathroom, his and hers closets, dressing vanity. A cedar room to store items, a 10x14 storage unit inside the fenced area, plus a 18x30 building just outside the fencing that can be used as an office, workshop, small business. It is a ready to bring your clothing, and furniture property, to begin your memories.
-
Type: Residential Property
-
Year Built: 1948
-
Cooling: One Central
-
Heating: Central
-
Lot Size: 0.48 Acres
Property Details
- Status:Available
- Type:Residential Property
- MLS #:1792063
- Year Built:1948
- Sq. Feet:1,980
Community Information
- Address:614 8th Kenedy, TX 78119
- County:Karnes
- City:Kenedy
- Subdivision:NICHOLS
- Zip Code:78119
School Information
- School System:Kenedy I.S.D.
- High School:Kenedy
- Middle School:kenedy
- Elementary School:Kenedy
Features / Amenities
- Total Sq. Ft.:1,980
- Interior Features:Two Living Area, Liv/Din Combo, Study/Library, Media Room, Utility Room Inside, Laundry Main Level, Laundry Room, Attic - Access only
- Fireplace(s): One, Living Room
- Floor:Ceramic Tile, Wood
- Inclusions:Ceiling Fans, Chandelier, Washer Connection, Dryer Connection, Washer, Dryer, Self-Cleaning Oven, Microwave Oven, Stove/Range, Gas Cooking, Refrigerator, Disposal, Dishwasher, Smoke Alarm, Garage Door Opener, City Garbage service
- Master Bath Features:Tub/Shower Combo, Tub has Whirlpool
- Exterior Features:Patio Slab, Privacy Fence, Double Pane Windows, Solar Screens, Storage Building/Shed, Has Gutters, Mature Trees, Workshop, Storm Doors
- Cooling:One Central
- Heating Fuel:Natural Gas
- Heating:Central
- Master:12x13
- Bedroom 2:11x12
- Bedroom 3:11x11
- Dining Room:9x11
- Family Room:22x16
- Kitchen:9x16
- Office/Study:4x5
Architecture
- Bedrooms:3
- Bathrooms:2
- Year Built:1948
- Stories:1
- Style:One Story
- Roof:Metal
- Parking:Two Car Garage, Detached
Property Features
- Neighborhood Amenities:Jogging Trails, Airport Property, Bike Trails, Basketball Court
- Water/Sewer:City
Tax and Financial Info
- Proposed Terms:Conventional, FHA, VA, Cash
3 BD | 2 BA | 1,980 SqFt
© 2025 Lone Star Real Estate. All rights reserved. The data relating to real estate for sale on this web site comes in part from the Internet Data Exchange Program of Lone Star Real Estate. Information provided is for viewer's personal, non-commercial use and may not be used for any purpose other than to identify prospective properties the viewer may be interested in purchasing. Information provided is deemed reliable but not guaranteed.

