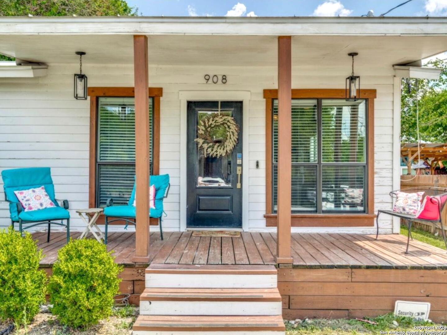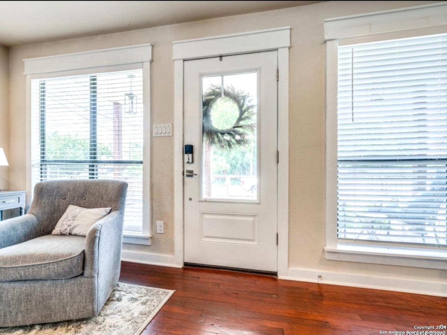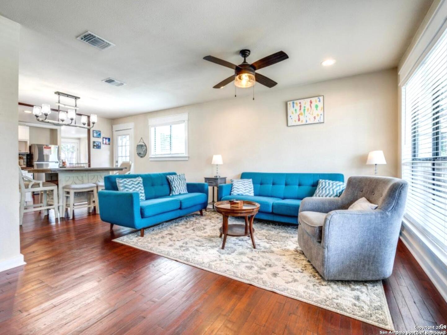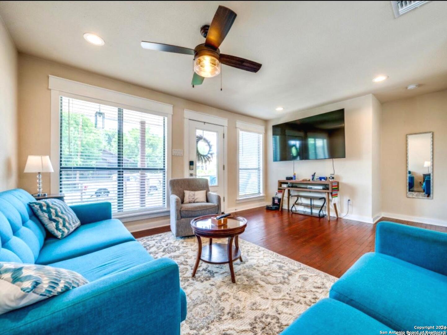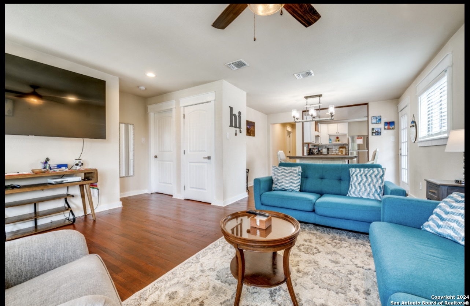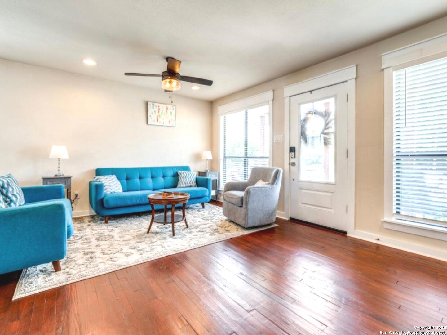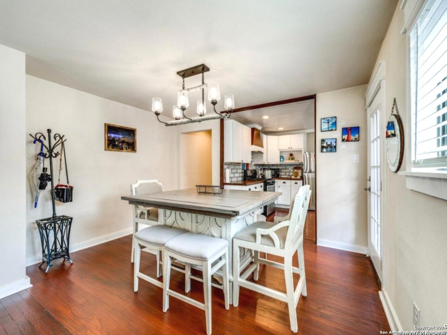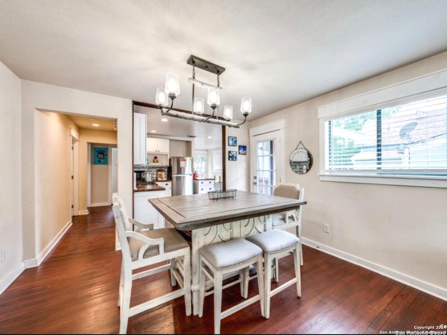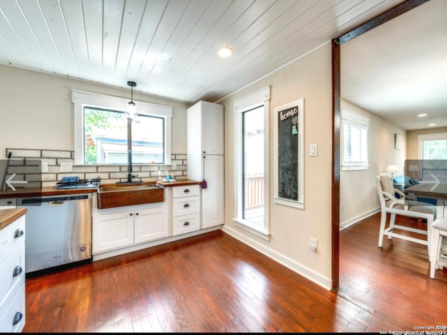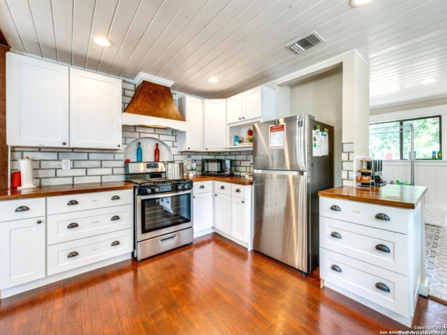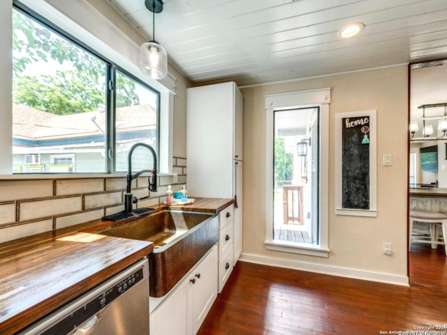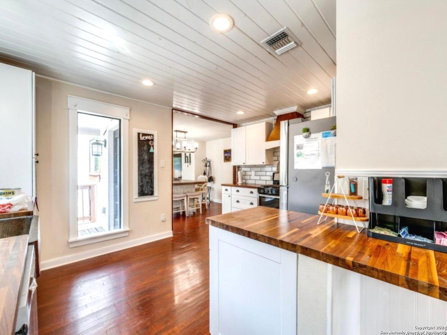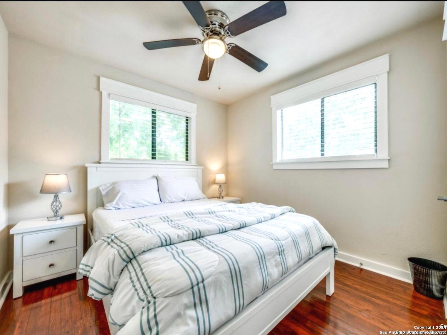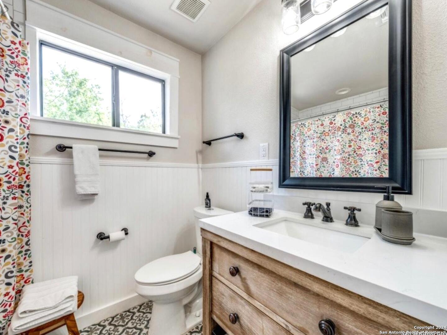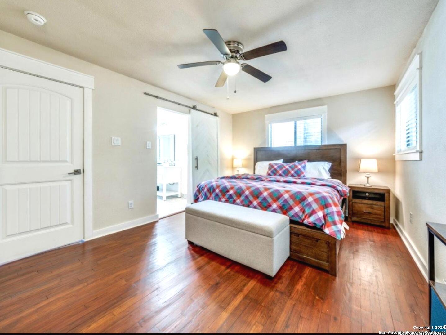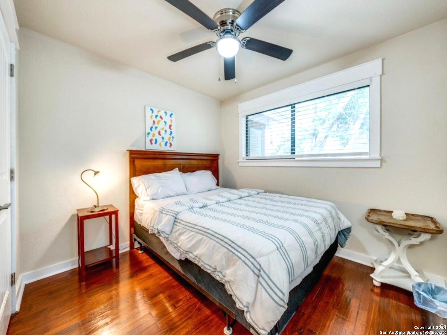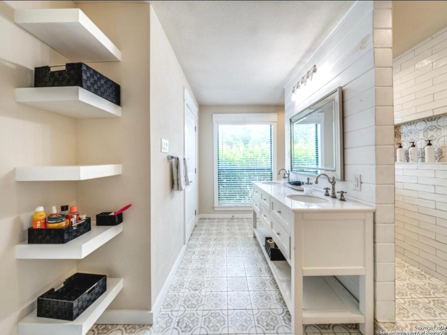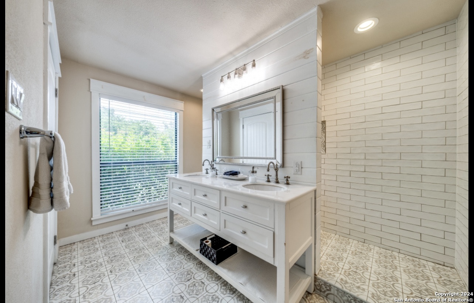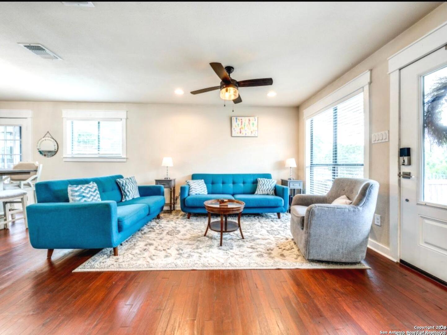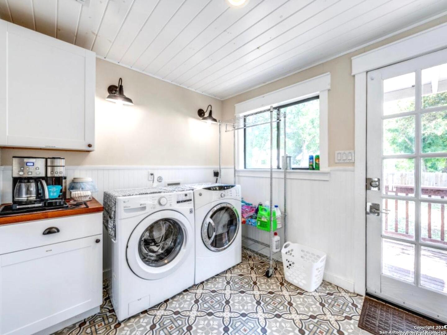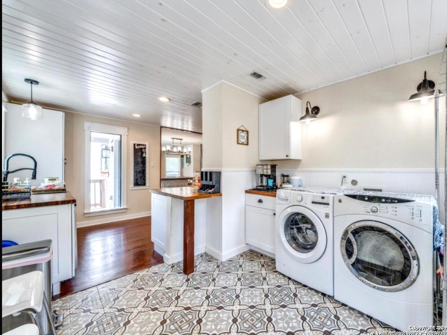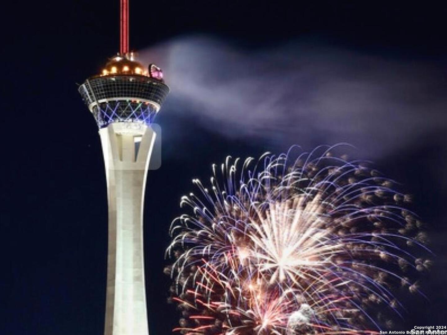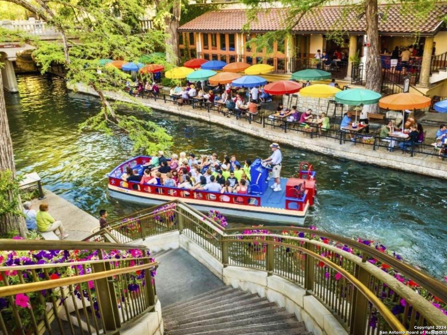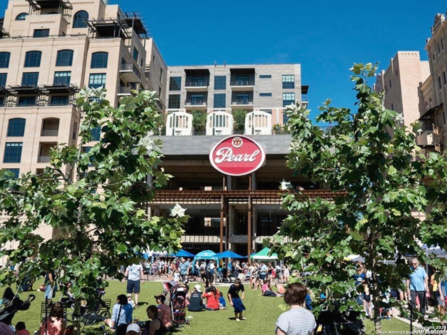Property Details
Crockett St.
San Antonio, TX 78202
$530,000
3 BD | 2 BA |
Property Description
Enjoy one of the fastest growing Cities with so much history and beauty. Live, work and have fun in Downtown by all the Upscale restaurants. Museums, Shopping and many amazing schools. This exquisete home offers an open floor plan with plenty natural light, in a completely restored mid-century architecture, it feels like a Ranch! With a fire place in the Main Suite with hardwood floors, Walk in Shower, double vanity and a hand crafted barn doors. The Kitchen offers a beautiful copper sink, butcher block countertops, custom built vent hood, stainless steel appliances, a pantry adjoining laundry. With many upgrades and luxury fixtures. Perfect for entertainment! Front and side porches, rear deck, privacy fence and a large back yard where you can enjoy the beauty of 4th. of July fireworks, amazing view! Please see remarks for great opportunities as RBNB & Lease options. Call agent for details.
-
Type: Residential Property
-
Year Built: 1967
-
Cooling: One Central
-
Heating: Central
-
Lot Size: 0.13 Acres
Property Details
- Status:Available
- Type:Residential Property
- MLS #:1792421
- Year Built:1967
- Sq. Feet:1,442
Community Information
- Address:908 Crockett St. San Antonio, TX 78202
- County:Bexar
- City:San Antonio
- Subdivision:DIGNOWITY
- Zip Code:78202
School Information
- School System:San Antonio I.S.D.
- High School:Brackenridge
- Middle School:Call District
- Elementary School:Bowden
Features / Amenities
- Total Sq. Ft.:1,442
- Interior Features:One Living Area
- Fireplace(s): Not Applicable
- Floor:Ceramic Tile, Wood, Stone, Other
- Inclusions:Ceiling Fans, Chandelier, Washer Connection, Dryer Connection, Washer, Dryer, Cook Top, Microwave Oven, Stove/Range, Gas Cooking, Refrigerator, Disposal, Dishwasher, Trash Compactor
- Master Bath Features:Shower Only
- Cooling:One Central
- Heating Fuel:Electric
- Heating:Central
- Master:20x14
- Bedroom 2:11x11
- Bedroom 3:11x11
- Family Room:20x12
- Kitchen:19x15
Architecture
- Bedrooms:3
- Bathrooms:2
- Year Built:1967
- Stories:1
- Style:One Story
- Roof:Composition
- Foundation:Other
- Parking:None/Not Applicable
Property Features
- Neighborhood Amenities:None
- Water/Sewer:Water System
Tax and Financial Info
- Proposed Terms:Conventional, FHA, VA, TX Vet, Cash, Other
- Total Tax:3446.49
3 BD | 2 BA | 1,442 SqFt
© 2024 Lone Star Real Estate. All rights reserved. The data relating to real estate for sale on this web site comes in part from the Internet Data Exchange Program of Lone Star Real Estate. Information provided is for viewer's personal, non-commercial use and may not be used for any purpose other than to identify prospective properties the viewer may be interested in purchasing. Information provided is deemed reliable but not guaranteed. Listing Courtesy of Manuella Medina with San Antonio Elite Realty.

