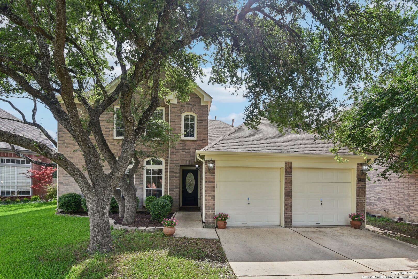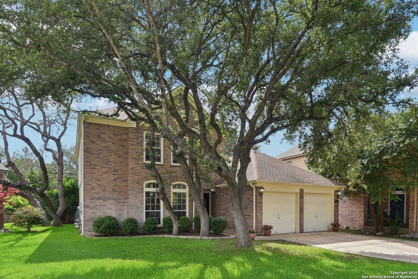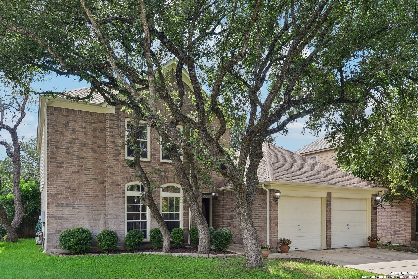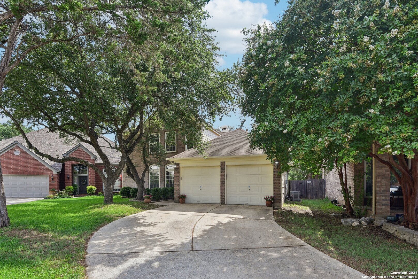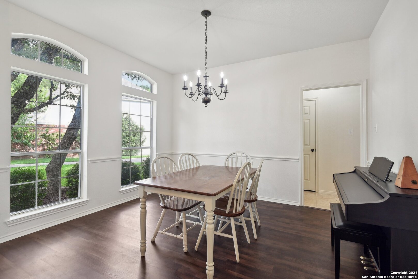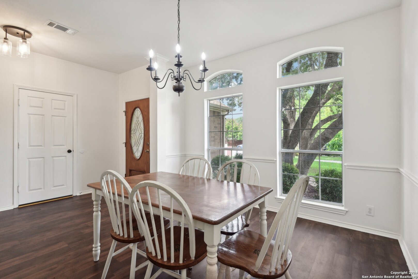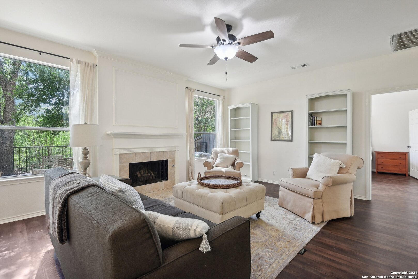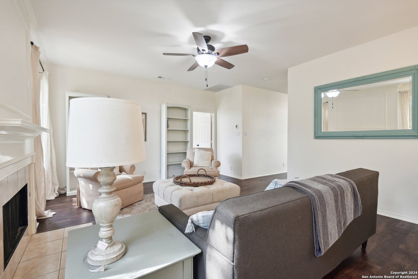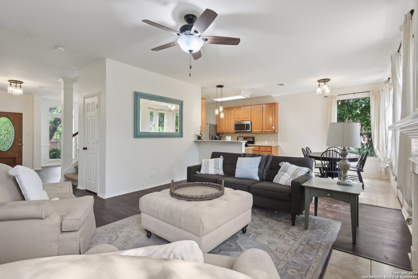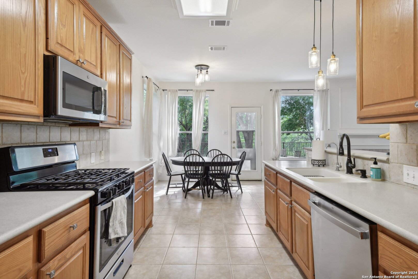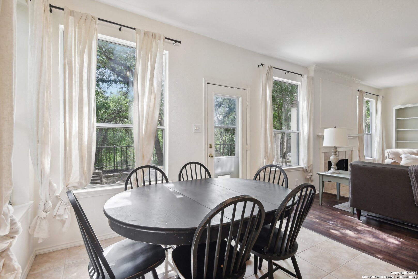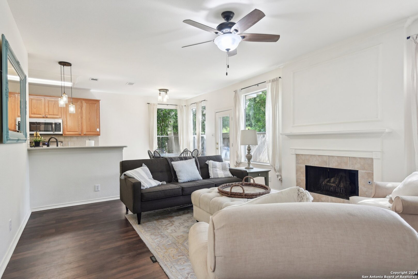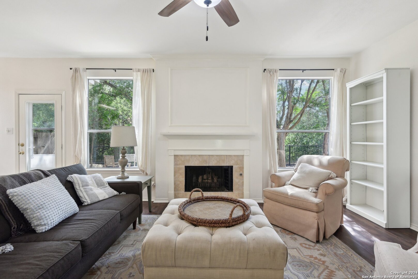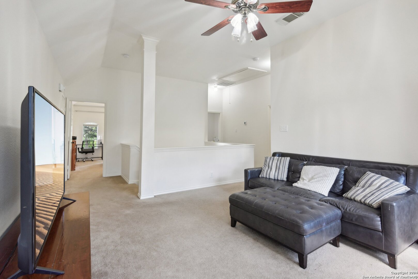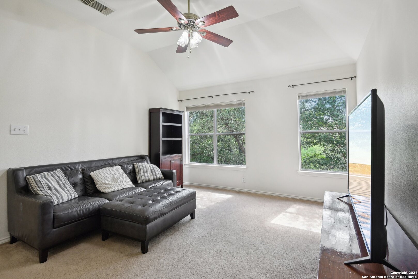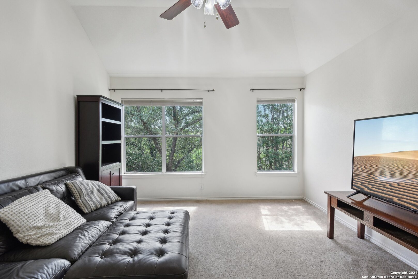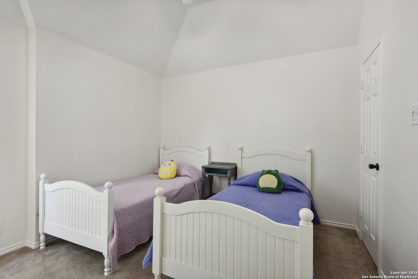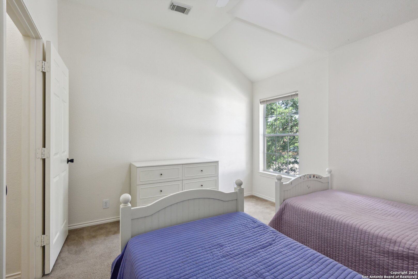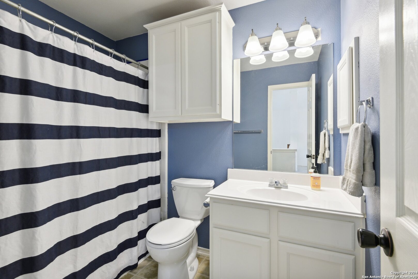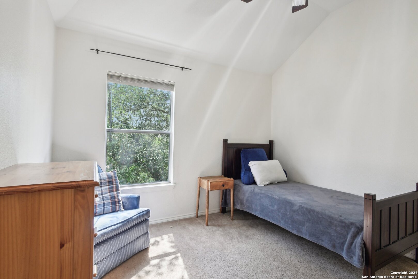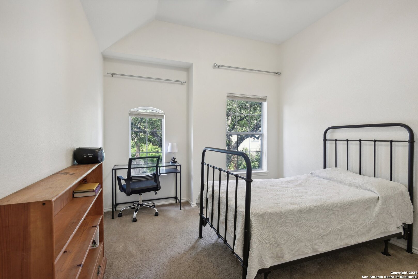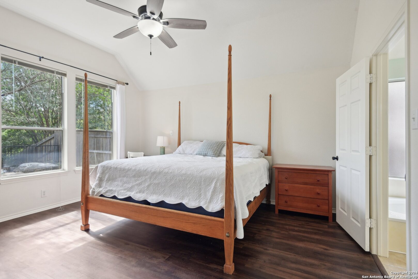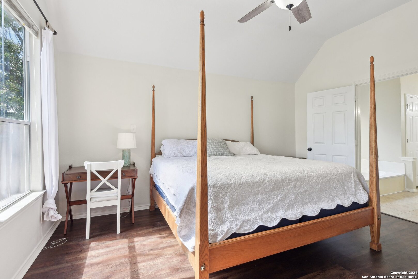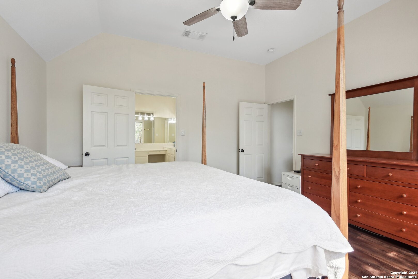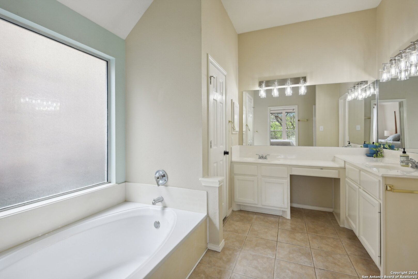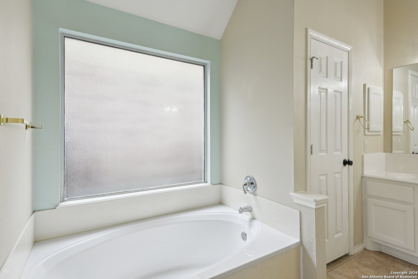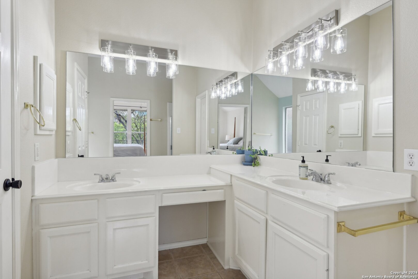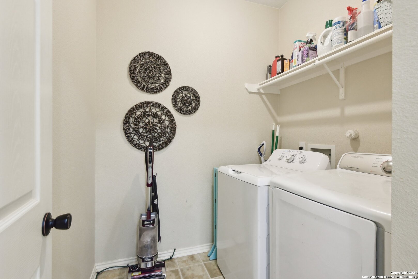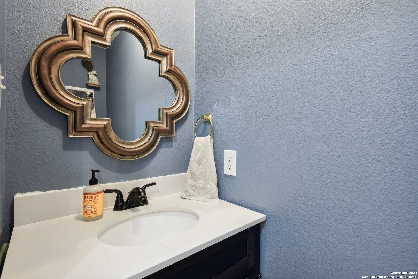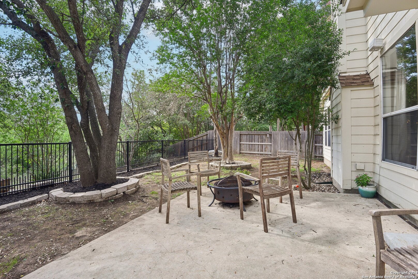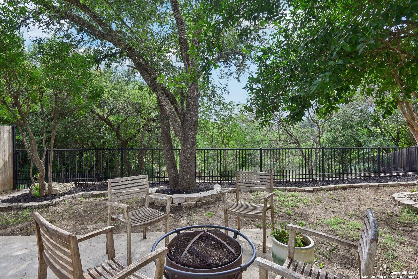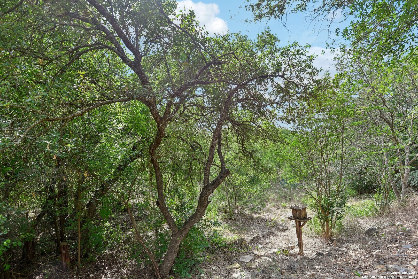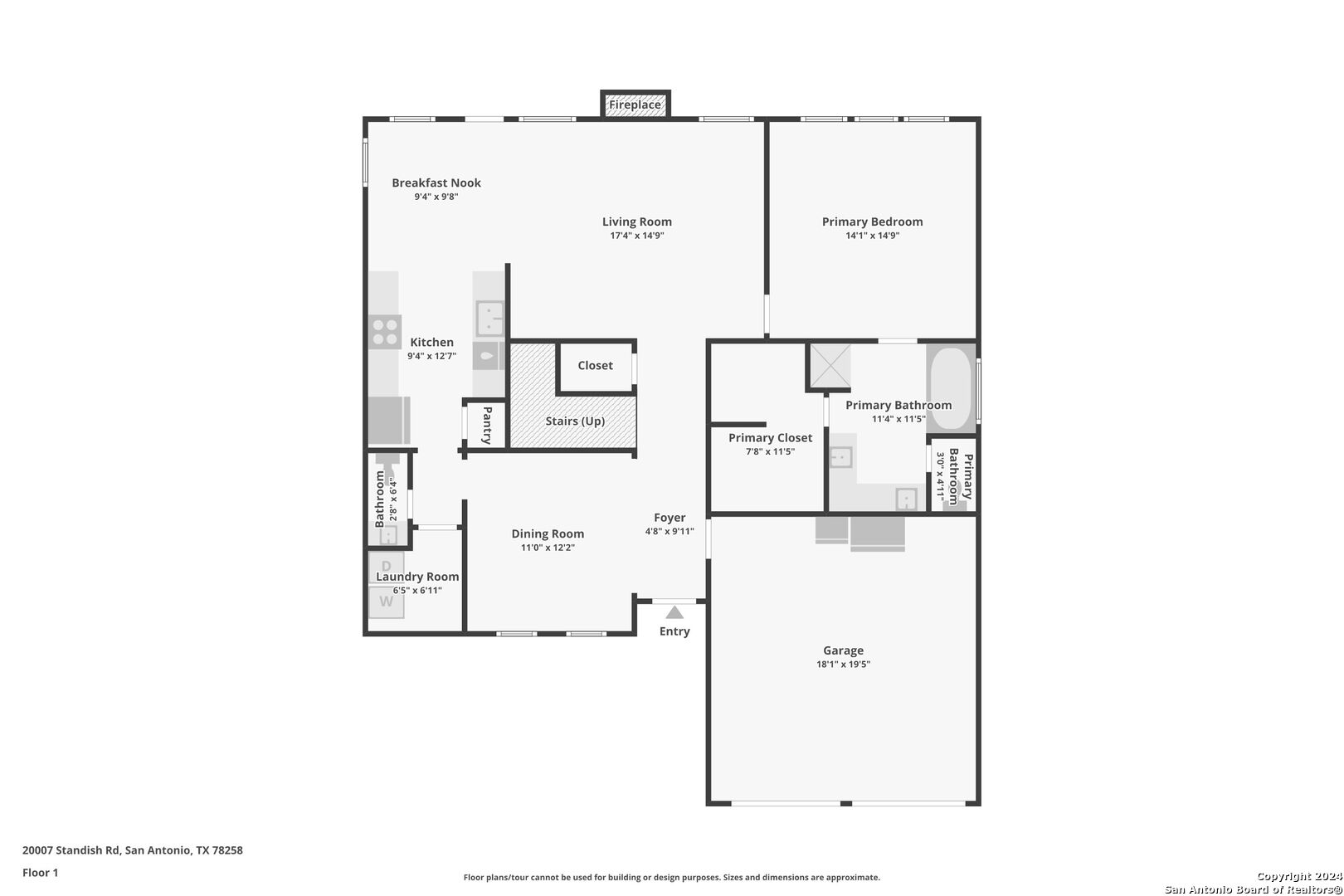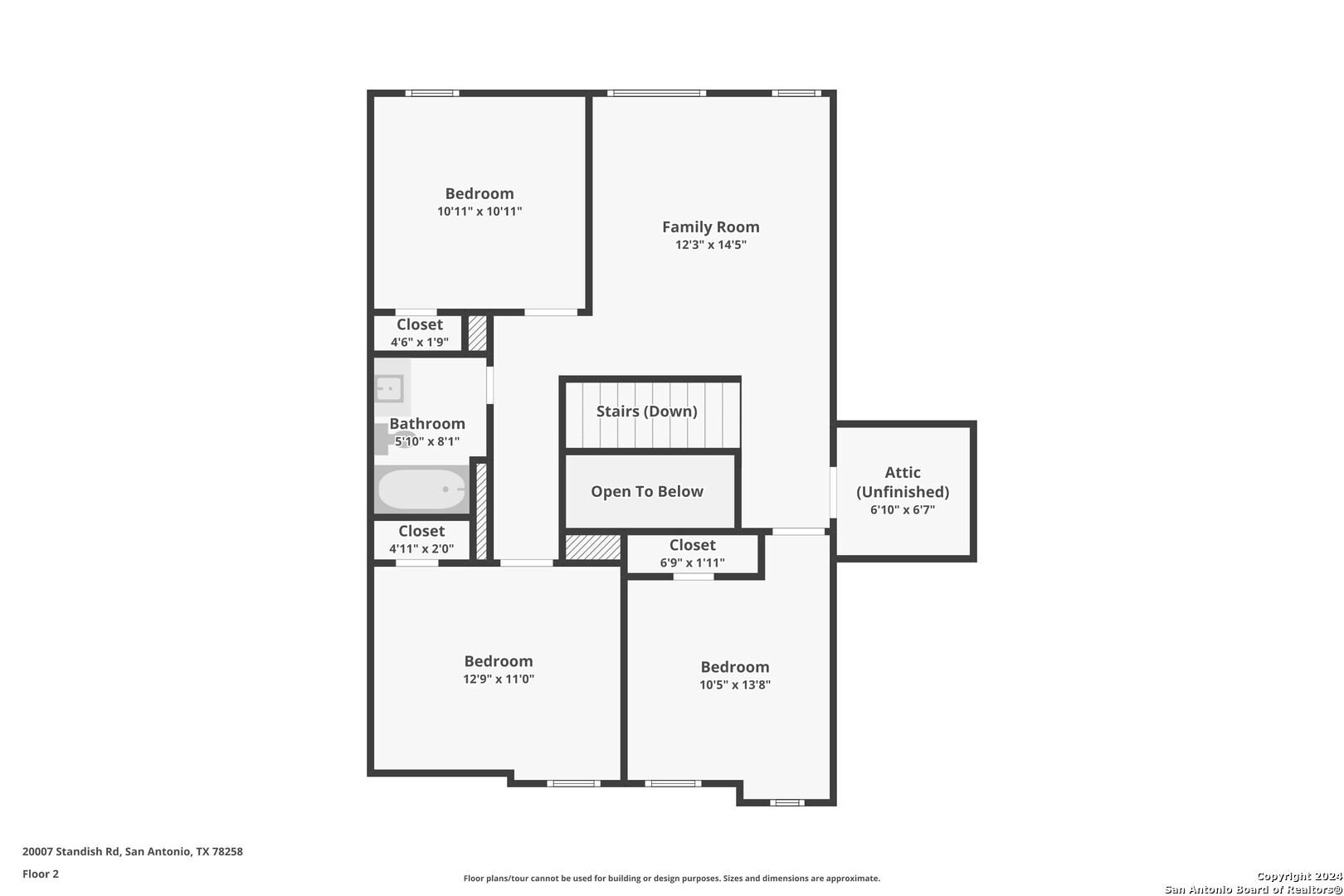Property Details
STANDISH RD
San Antonio, TX 78258
$440,000
4 BD | 3 BA |
Property Description
Welcome to this beautiful home nestled on a serene, tree-lined cul-de-sac! This charming residence boasts a picturesque setting abutting a greenbelt, offering tranquility and privacy right in your backyard. The home has been carefully maintained and offers easy flow throughout. As you enter, you are welcomed into the dining room, with big windows offering natural light, separate from the living and kitchen area, which creates an intimate space for gathering. As you continue through the open layout, you are surrounded by gorgeous foliage views through large windows. The fenced in backyard overlooks a greenbelt, filled with a variety of bird species and butterflies - a delightful, secluded space. Relax and unwind in the spacious en-suite bathroom, complete with a soaking tub, separate shower, and dual vanities. The walk-in closet provides ample storage space. The second floor boasts an additional living area, three inviting bedrooms, and an updated full bath. Recent updates include new interior paint, recently steamed carpets, and one newer HVAC system (2022). The house is only minutes away from top rated NEISD schools, walking distance to the Parman Library, Panther Springs walking trails, dog park, and a quick 5 minute drive to Vineyard Shopping Center including Whole Foods and Target. Location is key! The neighborhood is the epitome of community living, with sidewalks perfect for evening strolls and a neighborhood swimming pool to gather with neighbors and friends. Come and see for yourself!
-
Type: Residential Property
-
Year Built: 1999
-
Cooling: Two Central
-
Heating: Central,1 Unit
-
Lot Size: 0.15 Acres
Property Details
- Status:Available
- Type:Residential Property
- MLS #:1792473
- Year Built:1999
- Sq. Feet:2,293
Community Information
- Address:20007 STANDISH RD San Antonio, TX 78258
- County:Bexar
- City:San Antonio
- Subdivision:STONE VALLEY PUD NE
- Zip Code:78258
School Information
- School System:North East I.S.D
- High School:Ronald Reagan
- Middle School:Lopez
- Elementary School:Wilderness Oak Elementary
Features / Amenities
- Total Sq. Ft.:2,293
- Interior Features:One Living Area, Separate Dining Room, Breakfast Bar, Loft, Utility Area in Garage, High Ceilings, High Speed Internet, Laundry Main Level, Laundry Room, Walk in Closets, Attic - Partially Finished, Attic - Partially Floored
- Fireplace(s): One, Living Room
- Floor:Carpeting, Ceramic Tile, Laminate
- Inclusions:Ceiling Fans, Washer Connection, Dryer Connection, Cook Top, Microwave Oven, Stove/Range, Refrigerator, Dishwasher, Water Softener (owned), Electric Water Heater, Private Garbage Service
- Master Bath Features:Tub/Shower Separate, Separate Vanity, Garden Tub
- Exterior Features:Patio Slab, Wrought Iron Fence, Sprinkler System, Mature Trees
- Cooling:Two Central
- Heating Fuel:Natural Gas
- Heating:Central, 1 Unit
- Master:19x21
- Bedroom 2:12x10
- Bedroom 3:12x10
- Bedroom 4:12x12
- Dining Room:16x18
- Kitchen:14x8
Architecture
- Bedrooms:4
- Bathrooms:3
- Year Built:1999
- Stories:2
- Style:Two Story, Traditional
- Roof:Composition
- Foundation:Slab
- Parking:Two Car Garage
Property Features
- Neighborhood Amenities:Controlled Access, Pool, Clubhouse, Park/Playground, Sports Court, BBQ/Grill, Basketball Court
- Water/Sewer:City
Tax and Financial Info
- Proposed Terms:Conventional, FHA, VA, Cash
- Total Tax:9148
4 BD | 3 BA | 2,293 SqFt
© 2024 Lone Star Real Estate. All rights reserved. The data relating to real estate for sale on this web site comes in part from the Internet Data Exchange Program of Lone Star Real Estate. Information provided is for viewer's personal, non-commercial use and may not be used for any purpose other than to identify prospective properties the viewer may be interested in purchasing. Information provided is deemed reliable but not guaranteed. Listing Courtesy of Johana Broskay with LPT Realty, LLC.

