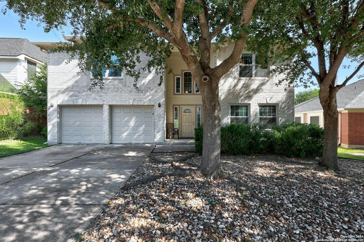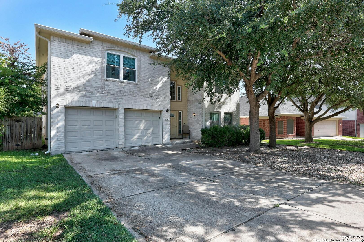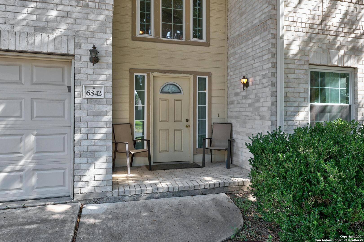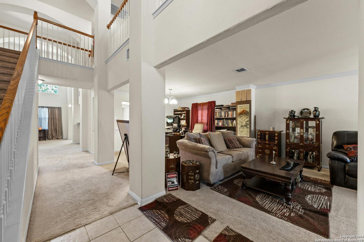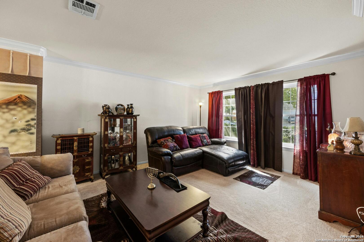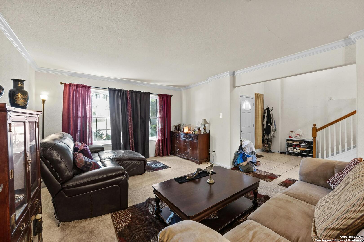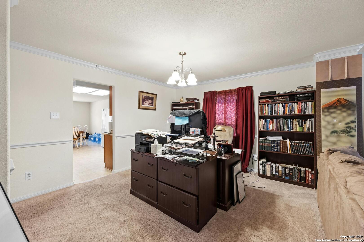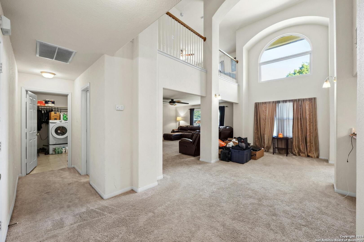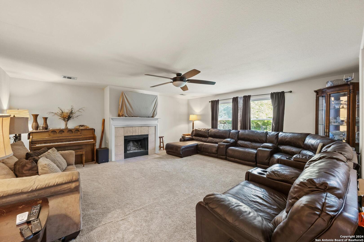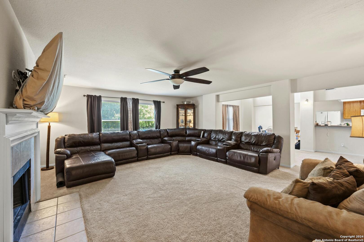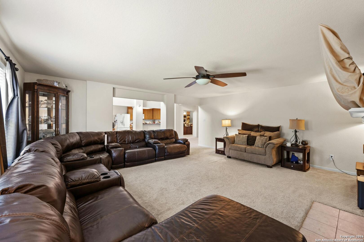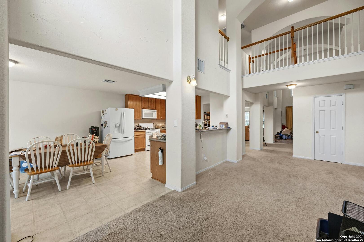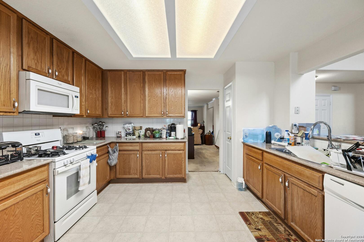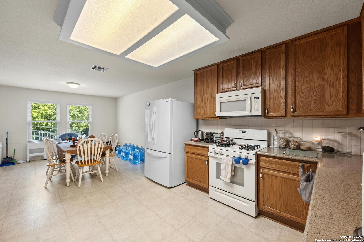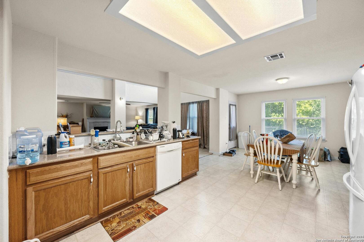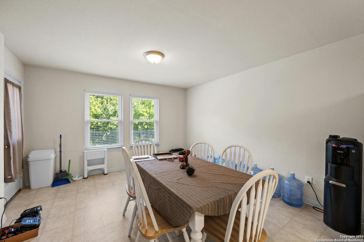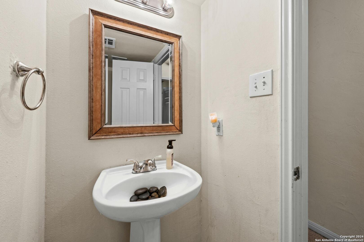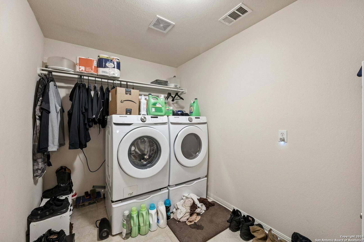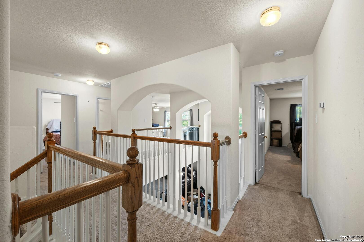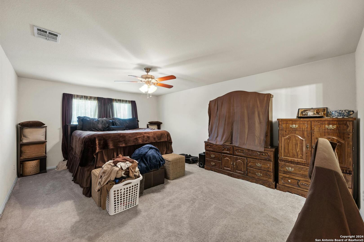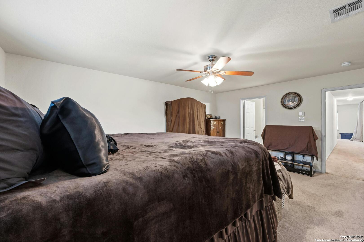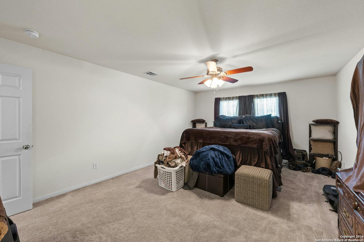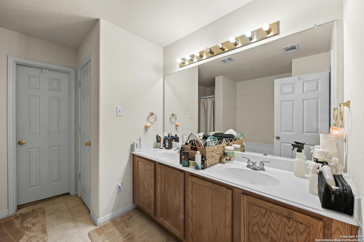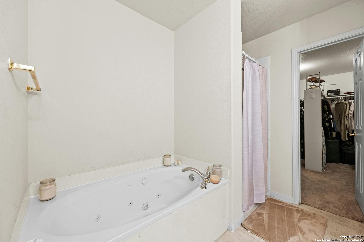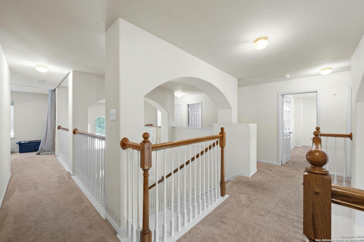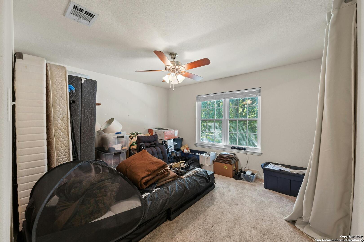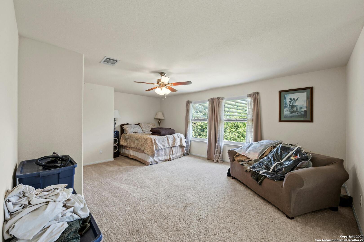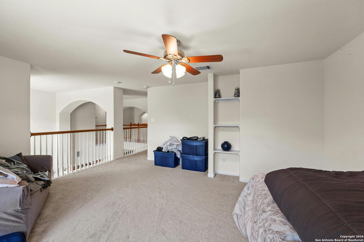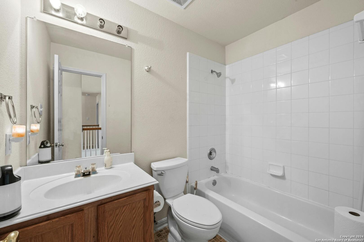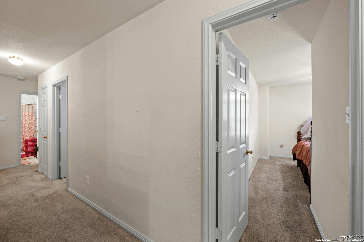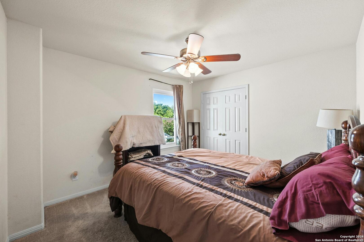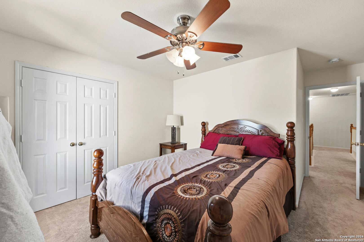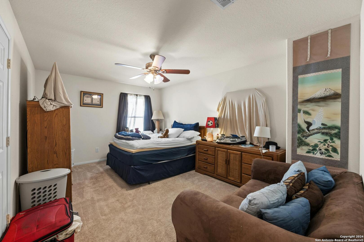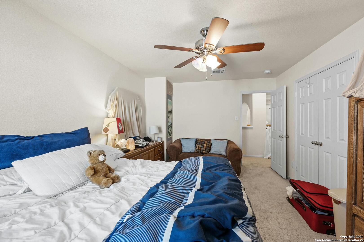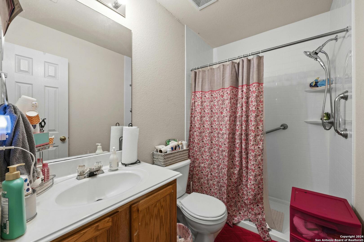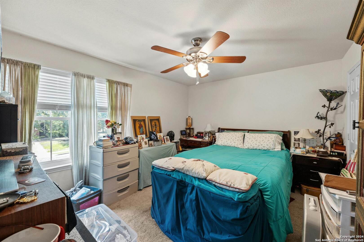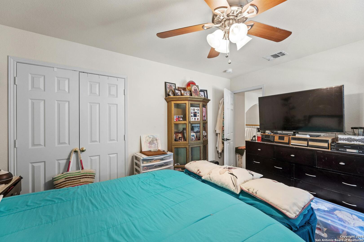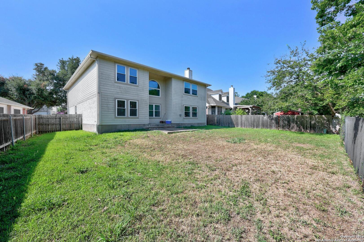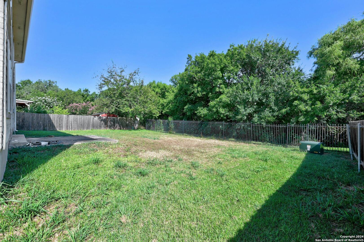Property Details
thistle hill
Austin, TX 78754
$565,000
4 BD | 4 BA |
Property Description
Charming Home with Solar Panels and Modern Upgrades! Step into the welcoming embrace of this charming home, ideally situated in a serene neighborhood. This residence is a sanctuary of modern comfort, featuring recently updated windows that enhance energy efficiency and natural light. You'll find ample space for every occasion, from two expansive living rooms on the main level to versatile flex rooms upstairs, perfect for a home office or additional leisure areas. All bedrooms are conveniently located upstairs, ensuring privacy and convenience. Embrace sustainable living with installed solar panels that significantly reduce monthly electricity costs to approximately $145, alongside a recently replaced roof and a foundation repair backed by a lifetime warranty for added peace of mind. The inviting layout invites gatherings and the backyard offers a tranquil retreat for outdoor activities or relaxation. Located near top-rated schools, shopping centers, and parks, this home combines modern convenience with a peaceful setting. Don't miss outschedule your showing today and envision your new life here!
-
Type: Residential Property
-
Year Built: 2001
-
Cooling: One Central
-
Heating: Central
-
Lot Size: 0.18 Acres
Property Details
- Status:Available
- Type:Residential Property
- MLS #:1792536
- Year Built:2001
- Sq. Feet:3,840
Community Information
- Address:6842 thistle hill Austin, TX 78754
- County:Travis
- City:Austin
- Subdivision:OUT/TRAVIS COUNTY
- Zip Code:78754
School Information
- School System:MANOR
- High School:Call District
- Middle School:Call District
- Elementary School:Call District
Features / Amenities
- Total Sq. Ft.:3,840
- Interior Features:Three Living Area, Two Eating Areas, Study/Library, All Bedrooms Upstairs, Laundry Main Level, Walk in Closets
- Fireplace(s): One, Living Room
- Floor:Carpeting, Ceramic Tile
- Inclusions:Disposal, Dishwasher
- Master Bath Features:Tub Only, Double Vanity
- Exterior Features:Patio Slab, Privacy Fence, Mature Trees
- Cooling:One Central
- Heating Fuel:Electric
- Heating:Central
- Master:10x10
- Bedroom 2:10x10
- Bedroom 3:10x10
- Bedroom 4:10x10
- Dining Room:10x10
- Family Room:10x10
- Kitchen:10x10
- Office/Study:10x10
Architecture
- Bedrooms:4
- Bathrooms:4
- Year Built:2001
- Stories:2
- Style:Two Story
- Roof:Composition
- Foundation:Slab
- Parking:Two Car Garage, Attached
Property Features
- Neighborhood Amenities:Pool
- Water/Sewer:City
Tax and Financial Info
- Proposed Terms:Conventional, FHA, VA, Cash
- Total Tax:9103.05
4 BD | 4 BA | 3,840 SqFt
© 2024 Lone Star Real Estate. All rights reserved. The data relating to real estate for sale on this web site comes in part from the Internet Data Exchange Program of Lone Star Real Estate. Information provided is for viewer's personal, non-commercial use and may not be used for any purpose other than to identify prospective properties the viewer may be interested in purchasing. Information provided is deemed reliable but not guaranteed. Listing Courtesy of Ronald Spencer with Robert Slack LLC.

