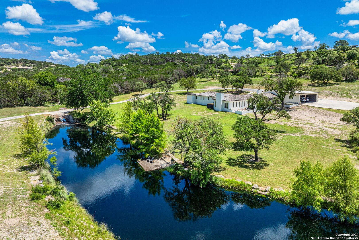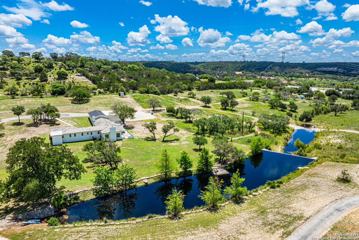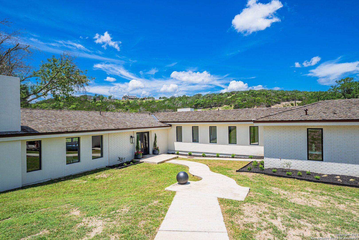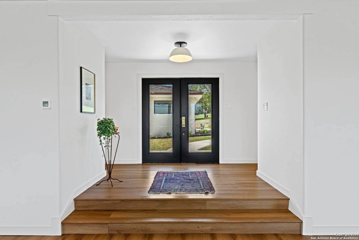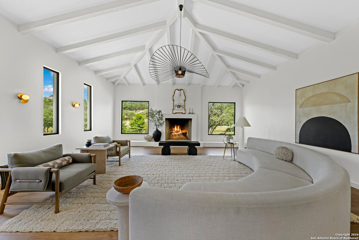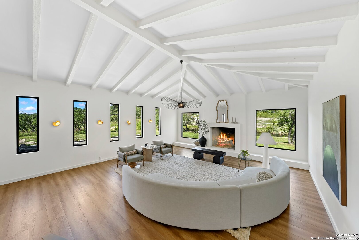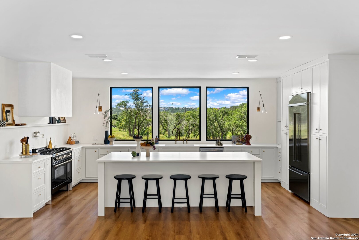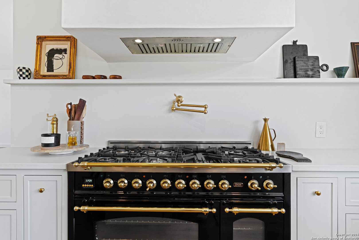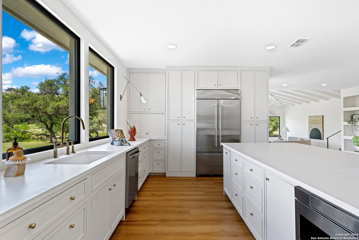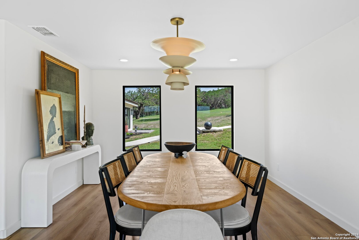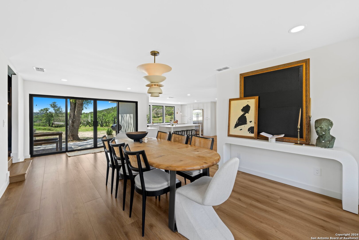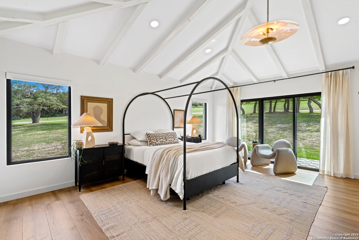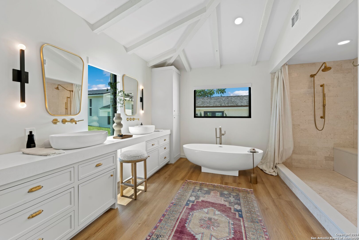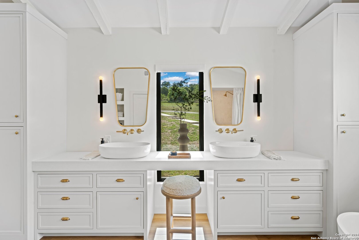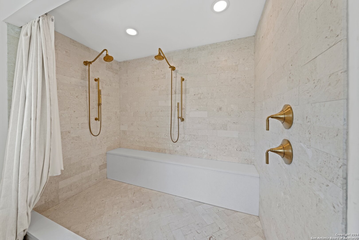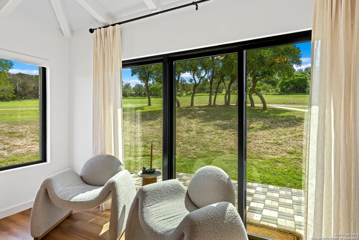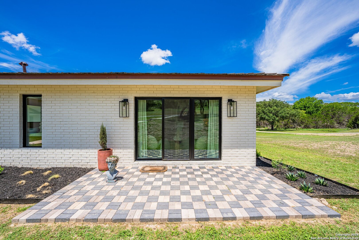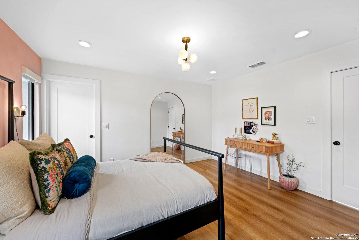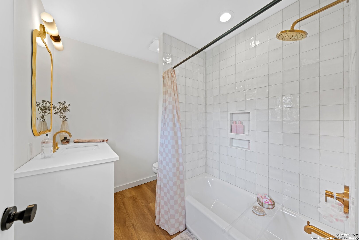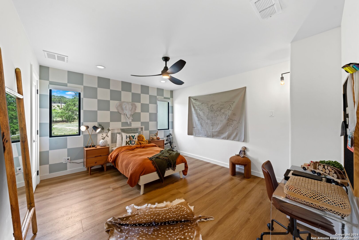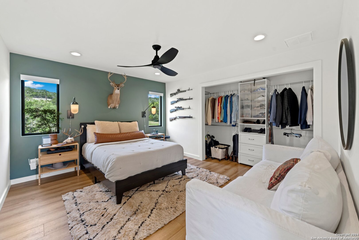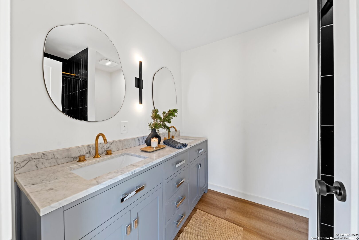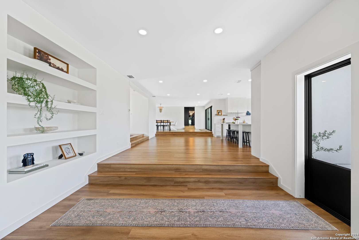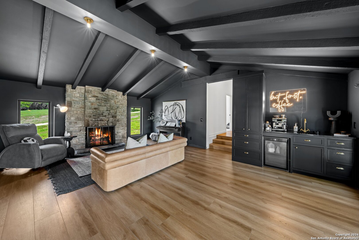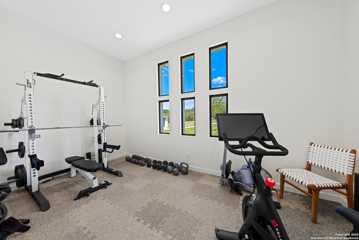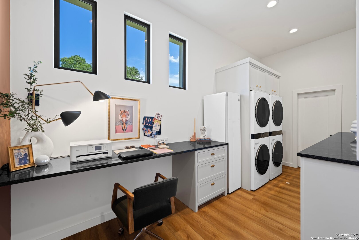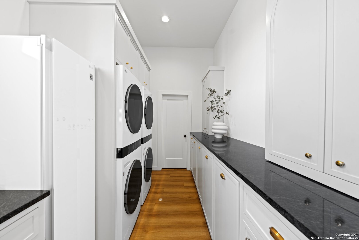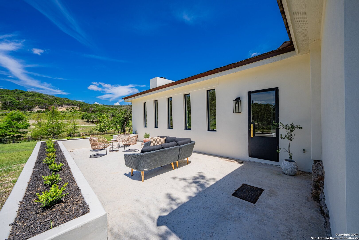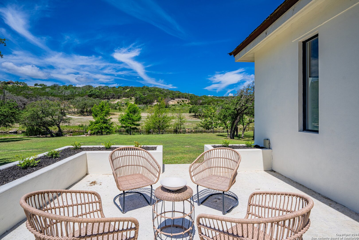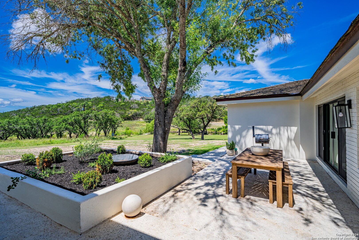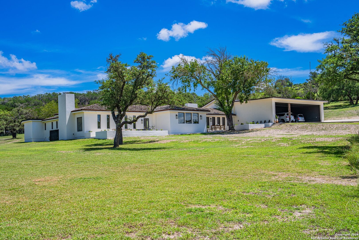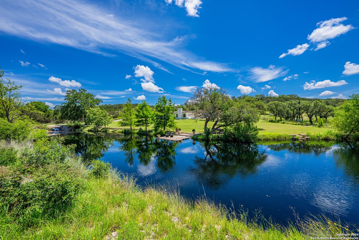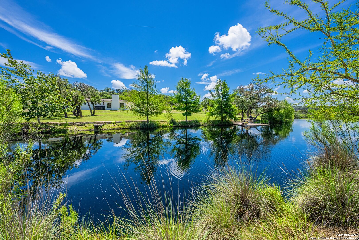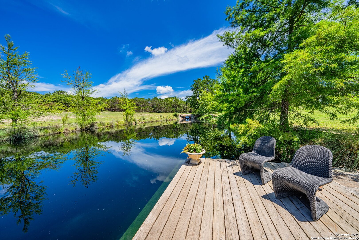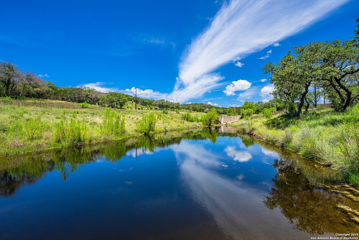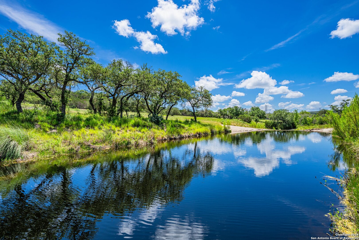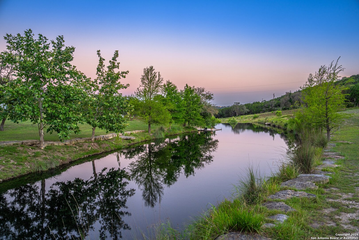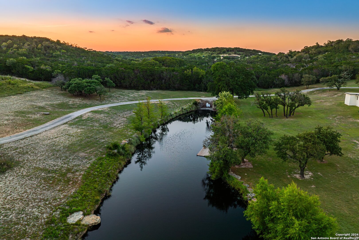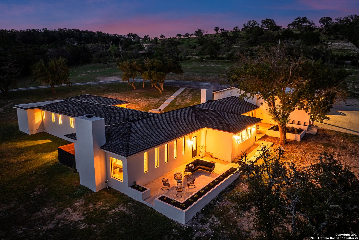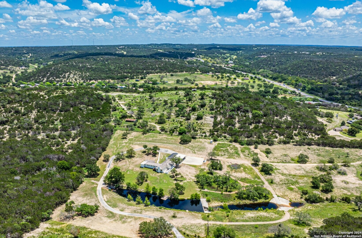Property Details
Scenic Hills Rd
Kerrville, TX 78028
$2,100,000
4 BD | 4 BA |
Property Description
Discover modern elegance on 8.9 acres w/ a seasonal creek & year-round pond w/ dock-a perfect retreat. This home showcases clean lines & bright modern design. Entry features double single-lite French doors leading to a spacious foyer; 2 steps down reveal a large sunlit living room w/ fireplace, wall-wall hearth & patio access. Beamed ceilings add architectural flair. The island kitchen boasts an ILVE Nostalgie range w/ 6 burners & fish burner, while 3 picture windows offer stunning views. The dining room opens to an outside patio, perfect for entertaining. The primary suite has checkerboard brick patio access & an en-suite bath w/ dbl vanity, free-standing soaking tub & expansive shower w/ dbl heads. All 4 bdrms are generously sized. The den features a fireplace & wet bar, ideal for cozy gatherings. Stay active in the gym & enjoy the laundry room, which accommodates 2 sets of front-load W/D and a large desk area. The eco-roof over the carport enhances sustainability. Located just north of I-10, it's about an hour to San Antonio. Easy access to Kerrville amenities & less than 30 mins to Fredericksburg. This private, serene property embodies modern Hill Country living at its finest.
-
Type: Residential Property
-
Year Built: 1972
-
Cooling: One Central
-
Heating: Central
-
Lot Size: 8.90 Acres
Property Details
- Status:Available
- Type:Residential Property
- MLS #:1792891
- Year Built:1972
- Sq. Feet:4,191
Community Information
- Address:159 Scenic Hills Rd Kerrville, TX 78028
- County:Kerr
- City:Kerrville
- Subdivision:N/A
- Zip Code:78028
School Information
- School System:Kerrville.
- High School:Kerrville
- Middle School:Kerrville
- Elementary School:Kerrville
Features / Amenities
- Total Sq. Ft.:4,191
- Interior Features:Two Living Area, Separate Dining Room, Utility Room Inside, High Ceilings, Laundry Main Level, Laundry Room, Walk in Closets
- Fireplace(s): Two, Living Room, Family Room, Wood Burning
- Floor:Laminate
- Inclusions:Ceiling Fans, Washer Connection, Dryer Connection, Stove/Range, Gas Cooking, Water Softener (owned), Wet Bar, Gas Water Heater, Down Draft, Double Ovens
- Master Bath Features:Tub/Shower Separate, Double Vanity
- Exterior Features:Patio Slab, Double Pane Windows, Mature Trees, Other - See Remarks
- Cooling:One Central
- Heating Fuel:Electric
- Heating:Central
- Master:19x18
- Bedroom 2:13x12
- Bedroom 3:13x12
- Bedroom 4:13x12
- Dining Room:23x12
- Family Room:16x20
- Kitchen:20x18
Architecture
- Bedrooms:4
- Bathrooms:4
- Year Built:1972
- Stories:1
- Style:One Story, Contemporary
- Roof:Metal, Other
- Foundation:Slab
- Parking:None/Not Applicable
Property Features
- Neighborhood Amenities:None
- Water/Sewer:Private Well
Tax and Financial Info
- Proposed Terms:Conventional, Cash
- Total Tax:10284.48
4 BD | 4 BA | 4,191 SqFt
© 2024 Lone Star Real Estate. All rights reserved. The data relating to real estate for sale on this web site comes in part from the Internet Data Exchange Program of Lone Star Real Estate. Information provided is for viewer's personal, non-commercial use and may not be used for any purpose other than to identify prospective properties the viewer may be interested in purchasing. Information provided is deemed reliable but not guaranteed. Listing Courtesy of Laura Fore with Fore Premier Properties.

