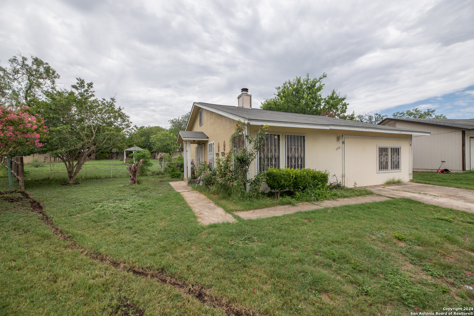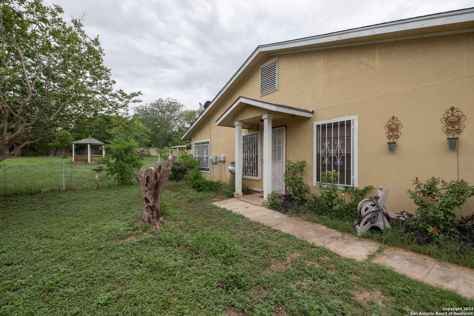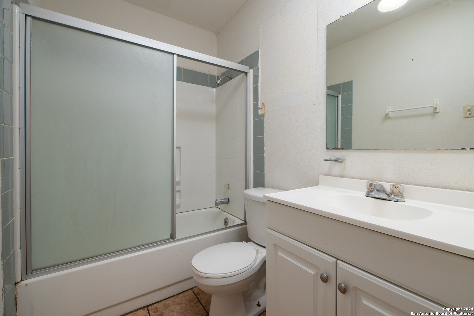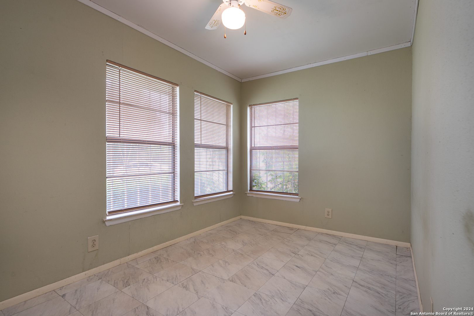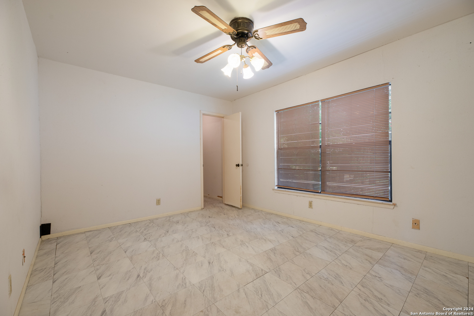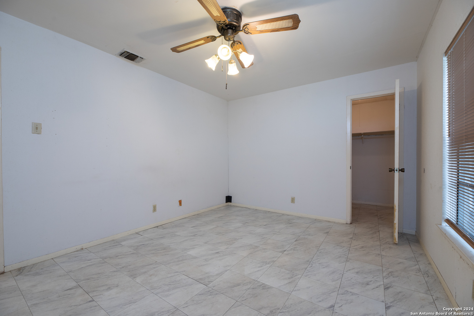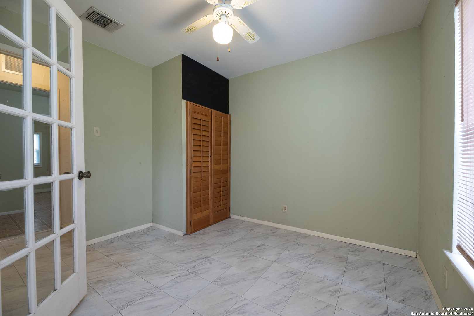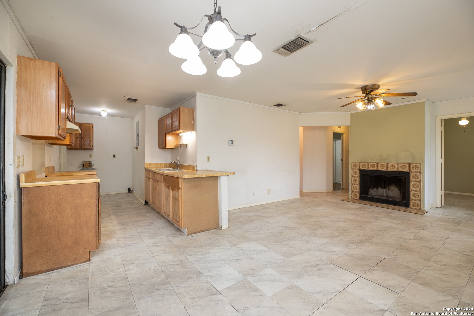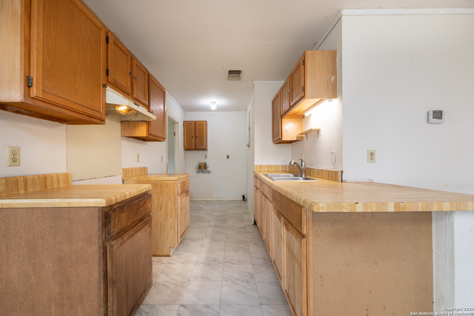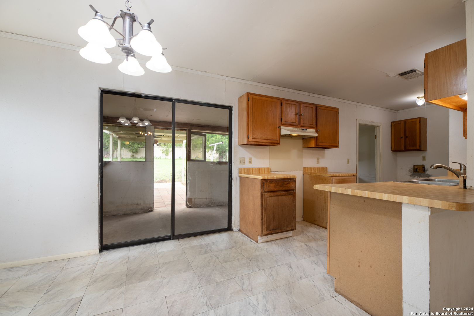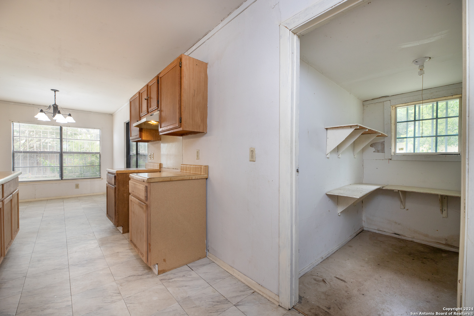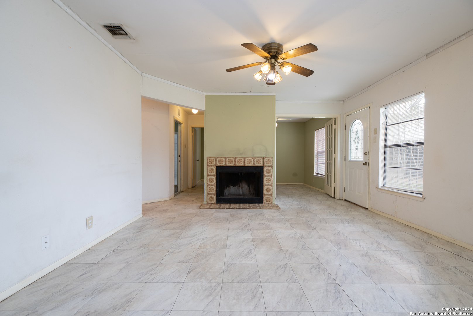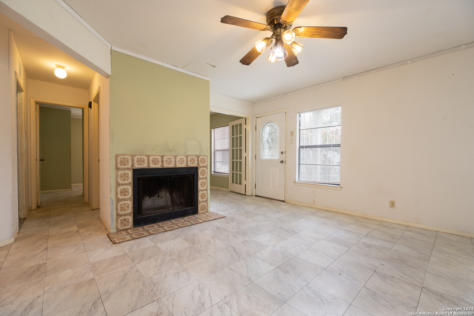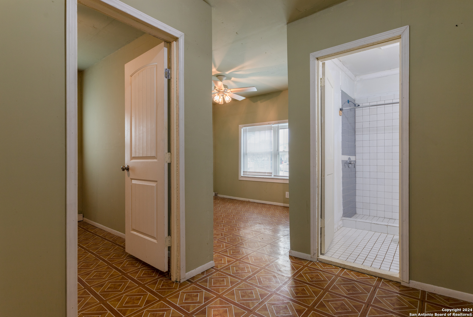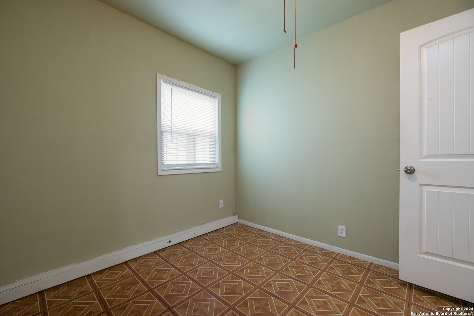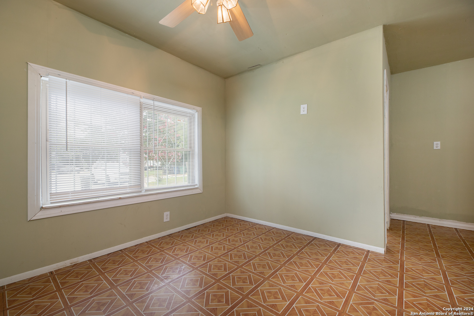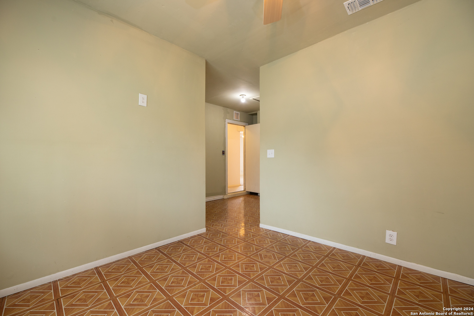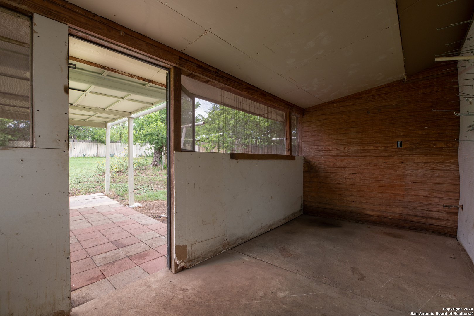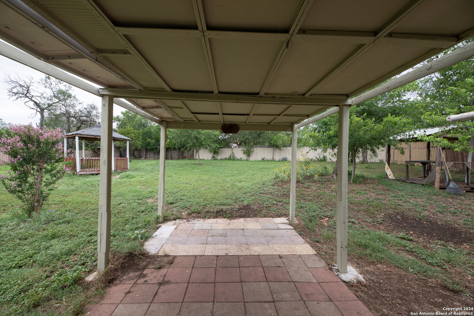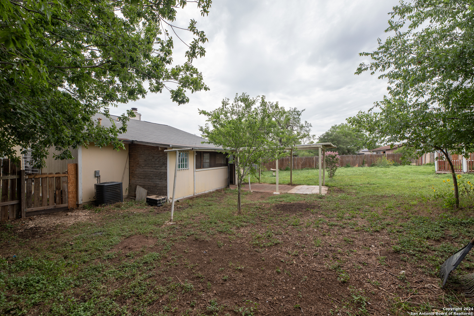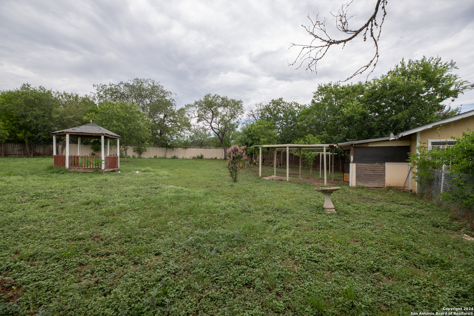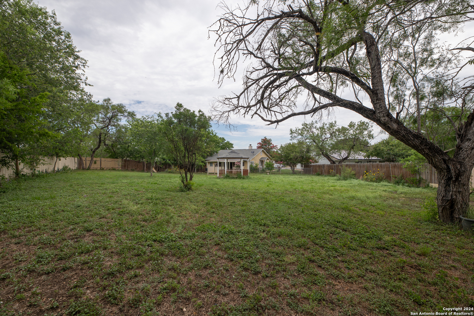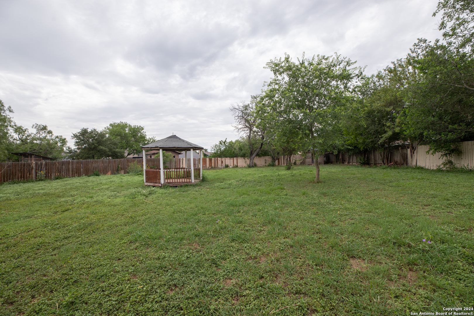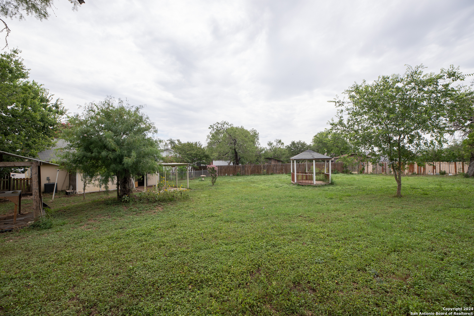Property Details
ADALONE CV
San Antonio, TX 78242
$142,000
3 BD | 2 BA |
Property Description
Welcome to 5850 Adalone Cove, a charming and inviting residence that perfectly blends comfort and functionality located on a Cul-De-Sac. Newly replaced flooring giving the home a new fresh look with the roof and AC are no older than 3 years ,this lovely home needs some TLC but once done will feature 3 spacious bedrooms and 2 well-appointed bathrooms, making it an ideal choice for families or individuals seeking a cozy living space. One of the standout features of this property is the converted garage, which now includes an additional bedroom. This versatile space can serve as a guest suite, home office, or personal retreat, offering endless possibilities to suit your lifestyle needs. New flooring and some cosmetic repairs have been done. The large backyard is a true oasis, complete with a gazebo and mature trees providing ample shade and privacy. It's the perfect setting for outdoor entertaining, gardening, or simply enjoying the tranquility of nature. Situated in a friendly and welcoming neighborhood, 5850 Adalone Cove offers the perfect blend of convenience and charm. Don't miss the opportunity to make this wonderful house your new home or investment property.
-
Type: Residential Property
-
Year Built: 1983
-
Cooling: One Central
-
Heating: Central
-
Lot Size: 0.42 Acres
Property Details
- Status:Available
- Type:Residential Property
- MLS #:1793458
- Year Built:1983
- Sq. Feet:984
Community Information
- Address:5850 ADALONE CV San Antonio, TX 78242
- County:Bexar
- City:San Antonio
- Subdivision:SKY HARBOR
- Zip Code:78242
School Information
- School System:Southwest I.S.D.
- High School:Legacy High School
- Middle School:Mc Auliffe Christa
- Elementary School:Sky Harbor
Features / Amenities
- Total Sq. Ft.:984
- Interior Features:One Living Area, Converted Garage, Cable TV Available, All Bedrooms Downstairs
- Fireplace(s): One
- Floor:Ceramic Tile, Vinyl
- Inclusions:Ceiling Fans, Washer Connection, Dryer Connection, Microwave Oven, Electric Water Heater, City Garbage service
- Master Bath Features:Tub/Shower Combo, Single Vanity
- Exterior Features:Privacy Fence, Mature Trees
- Cooling:One Central
- Heating Fuel:Electric
- Heating:Central
- Master:17x17
- Bedroom 2:9x10
- Bedroom 3:14x11
- Kitchen:15x8
Architecture
- Bedrooms:3
- Bathrooms:2
- Year Built:1983
- Stories:1
- Style:One Story
- Roof:Composition
- Foundation:Slab
- Parking:None/Not Applicable
Property Features
- Neighborhood Amenities:None
- Water/Sewer:Water System, Sewer System, City
Tax and Financial Info
- Proposed Terms:Conventional, Cash
- Total Tax:4480.59
3 BD | 2 BA | 984 SqFt
© 2024 Lone Star Real Estate. All rights reserved. The data relating to real estate for sale on this web site comes in part from the Internet Data Exchange Program of Lone Star Real Estate. Information provided is for viewer's personal, non-commercial use and may not be used for any purpose other than to identify prospective properties the viewer may be interested in purchasing. Information provided is deemed reliable but not guaranteed. Listing Courtesy of Omar Colin with Option One Real Estate.

