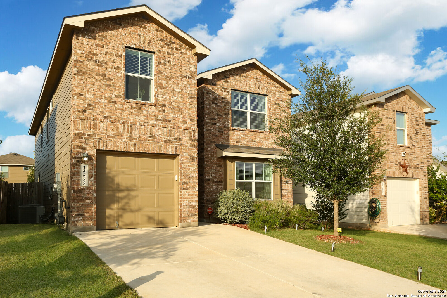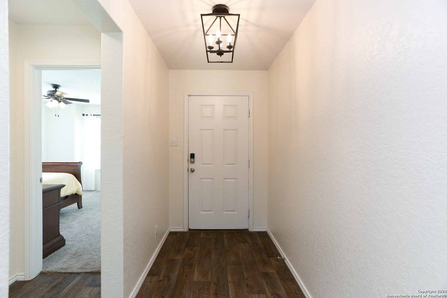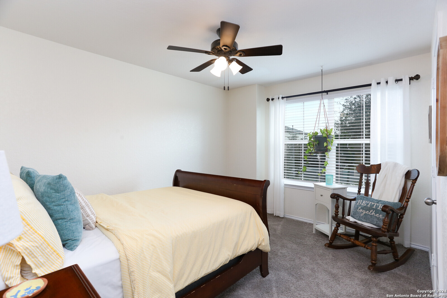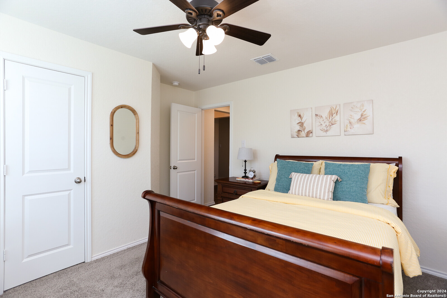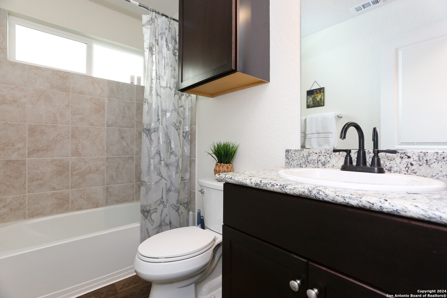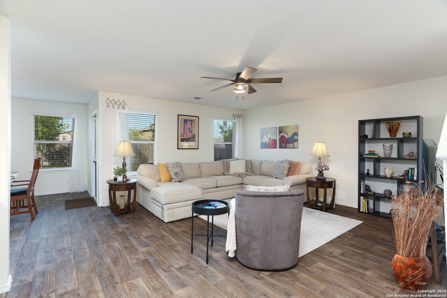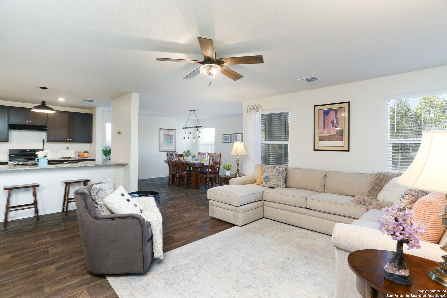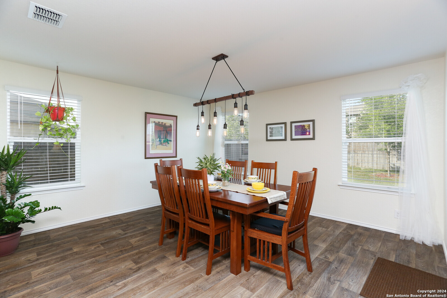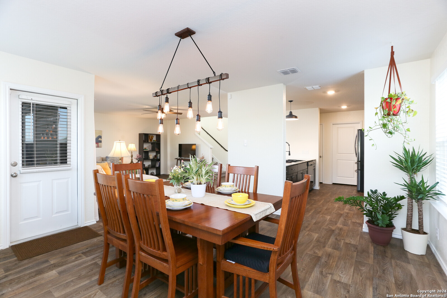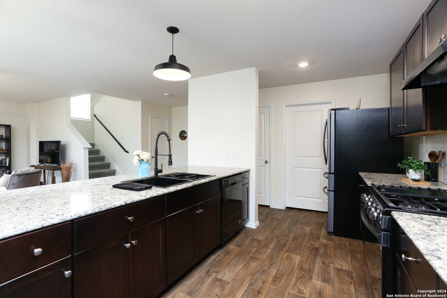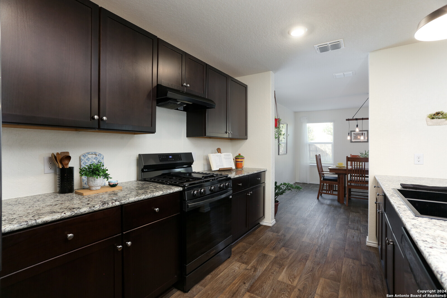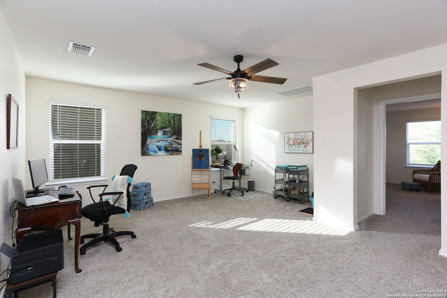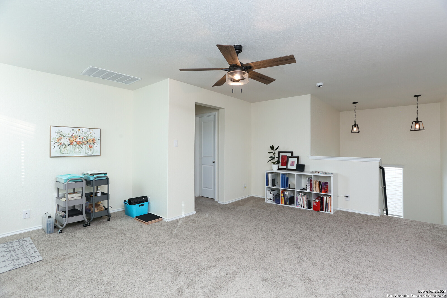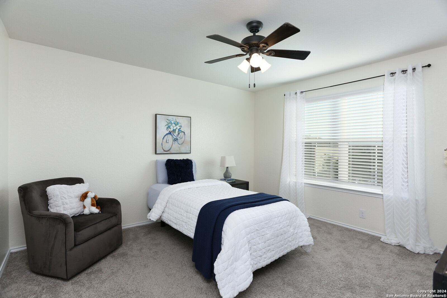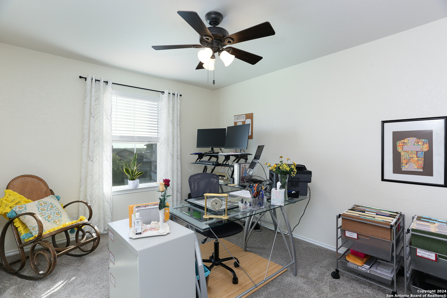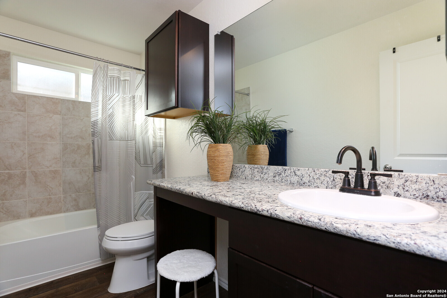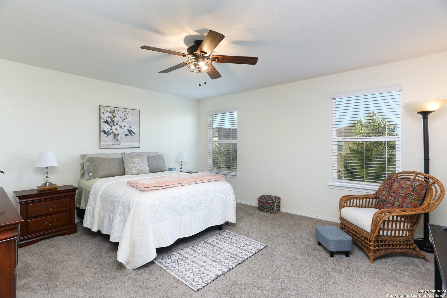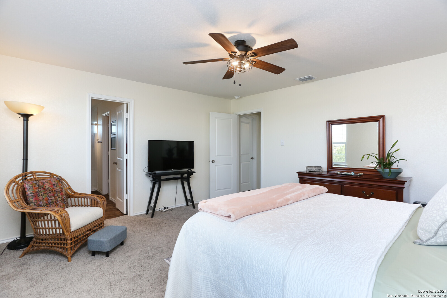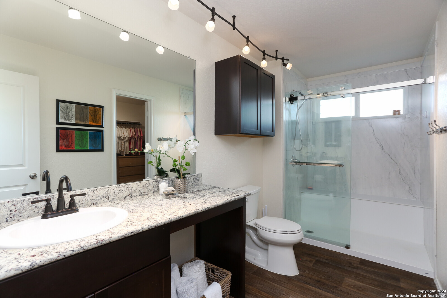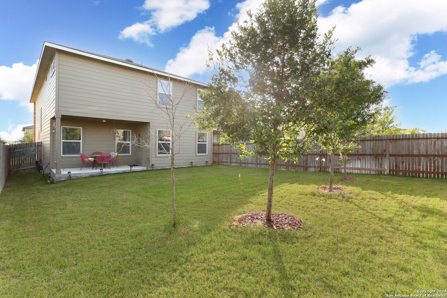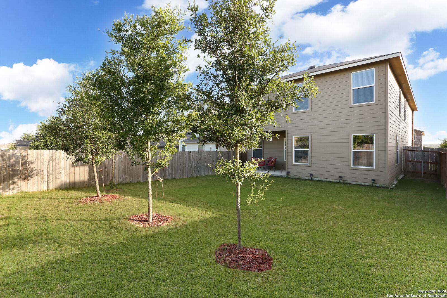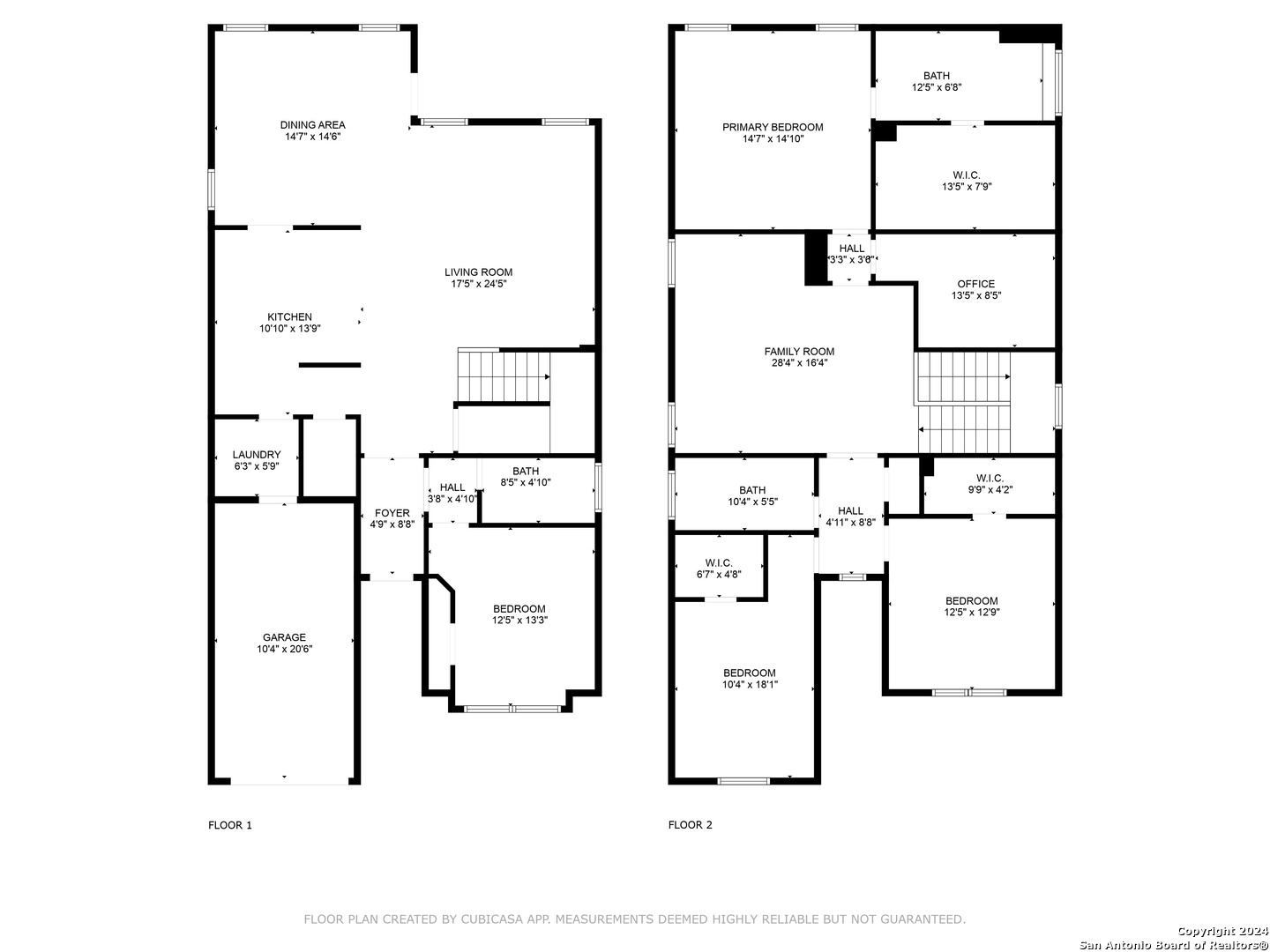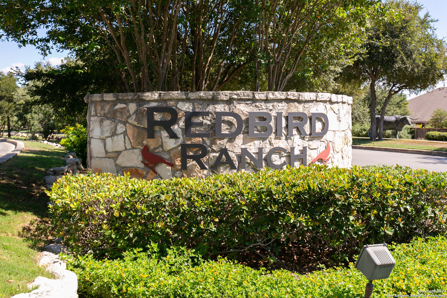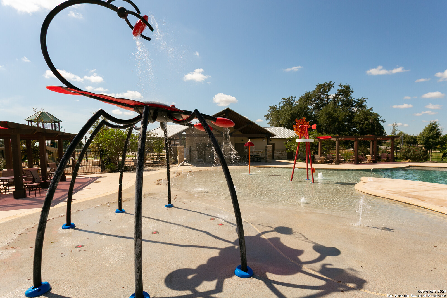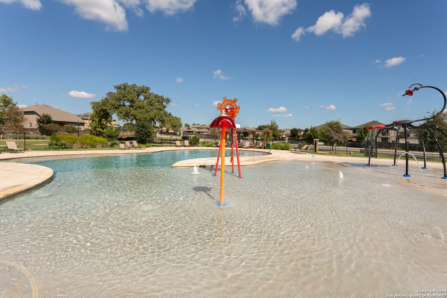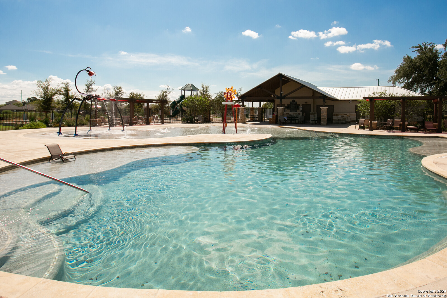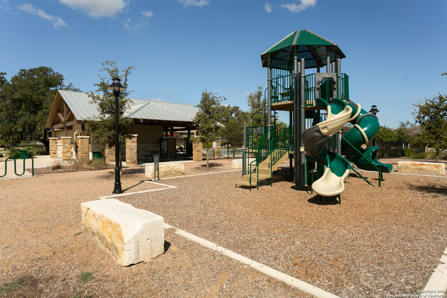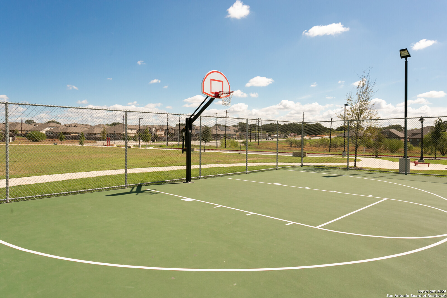Property Details
CRIMSON TOPAZ
San Antonio, TX 78253
$298,950
4 BD | 3 BA |
Property Description
Experience luxury and comfort in this meticulously kept home, boasting a range of impressive upgrades. This home offers two spacious living areas, ideal for family gatherings, movie nights, or simply unwinding. Step into a kitchen equipped with updated modern appliances, spacious countertops and rooms featuring updated light fixtures. Convenient first floor bedroom and full bath, perfect for guests. The primary bath boasts an impressive brand-new walk-in shower with stunning glass sliding doors, adding a touch of spa-like luxury to your daily routine as well as an impressive walk-in closet. You will also find a climate controlled storage room on the second floor ensuring your belongings are kept in pristine condition, no matter the season. These thoughtful updates and meticulous care are rarely found in new construction homes. This home is a true gem, come take a look and see why this extraordinary home should be your next.
-
Type: Residential Property
-
Year Built: 2021
-
Cooling: One Central
-
Heating: Central
-
Lot Size: 0.11 Acres
Property Details
- Status:Available
- Type:Residential Property
- MLS #:1794140
- Year Built:2021
- Sq. Feet:2,484
Community Information
- Address:15555 CRIMSON TOPAZ San Antonio, TX 78253
- County:Bexar
- City:San Antonio
- Subdivision:REDBIRD RANCH
- Zip Code:78253
School Information
- School System:Northside
- High School:Harlan HS
- Middle School:Bernal
- Elementary School:HERBERT G. BOLDT ELE
Features / Amenities
- Total Sq. Ft.:2,484
- Interior Features:Two Living Area
- Fireplace(s): Not Applicable
- Floor:Carpeting, Laminate
- Inclusions:Ceiling Fans, Chandelier, Washer Connection, Dryer Connection, Stove/Range, Gas Cooking, Disposal, Dishwasher, Smoke Alarm, Pre-Wired for Security, Electric Water Heater, Garage Door Opener
- Master Bath Features:Shower Only, Single Vanity
- Cooling:One Central
- Heating Fuel:Electric
- Heating:Central
- Master:14x15
- Bedroom 2:12x10
- Bedroom 3:13x13
- Bedroom 4:13x11
- Dining Room:14x15
- Family Room:28x16
- Kitchen:14x10
- Office/Study:13x8
Architecture
- Bedrooms:4
- Bathrooms:3
- Year Built:2021
- Stories:2
- Style:Two Story
- Roof:Composition
- Foundation:Slab
- Parking:One Car Garage
Property Features
- Neighborhood Amenities:Pool, Clubhouse, Park/Playground, Jogging Trails, Sports Court, Bike Trails, Basketball Court
- Water/Sewer:Water System
Tax and Financial Info
- Proposed Terms:Conventional, FHA, VA, Cash
- Total Tax:9215.48
4 BD | 3 BA | 2,484 SqFt
© 2024 Lone Star Real Estate. All rights reserved. The data relating to real estate for sale on this web site comes in part from the Internet Data Exchange Program of Lone Star Real Estate. Information provided is for viewer's personal, non-commercial use and may not be used for any purpose other than to identify prospective properties the viewer may be interested in purchasing. Information provided is deemed reliable but not guaranteed. Listing Courtesy of Michelle Castillo with Keller Williams Legacy.

