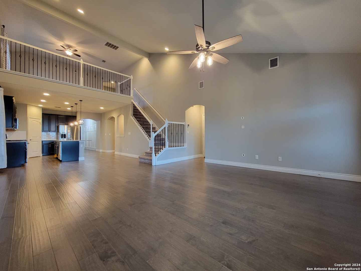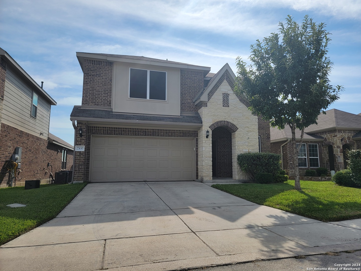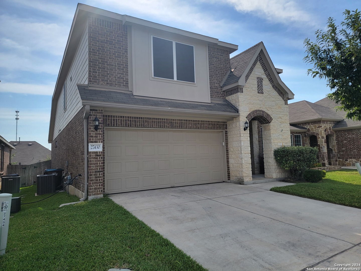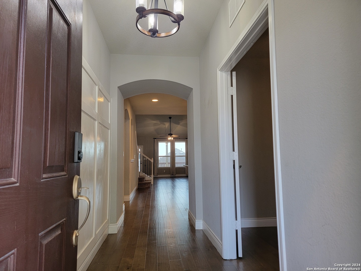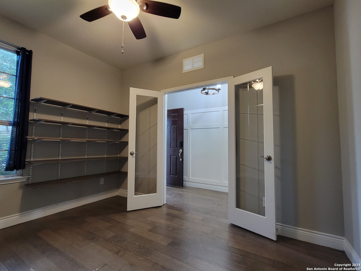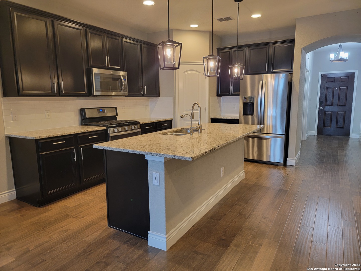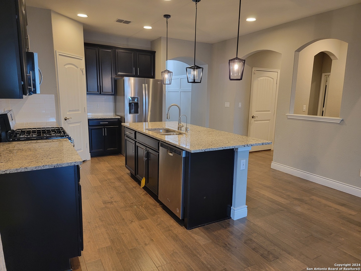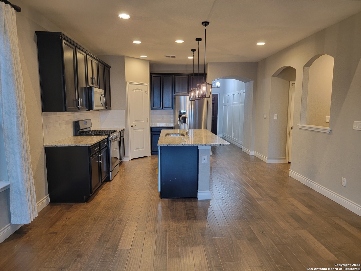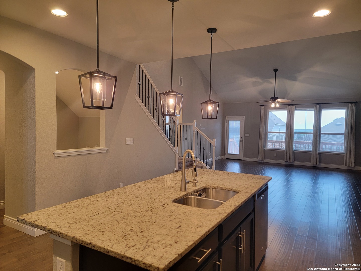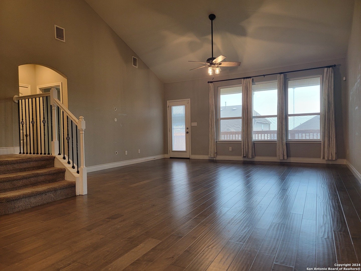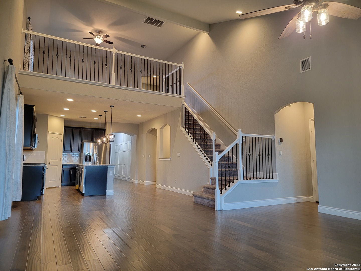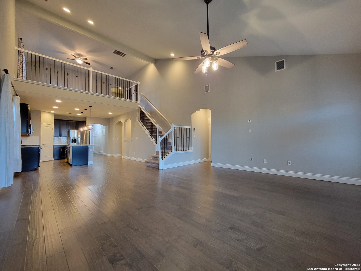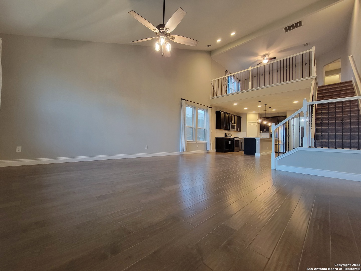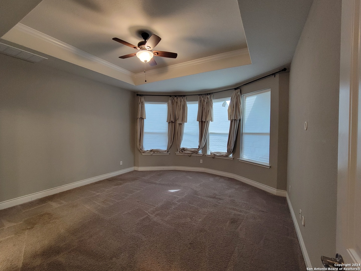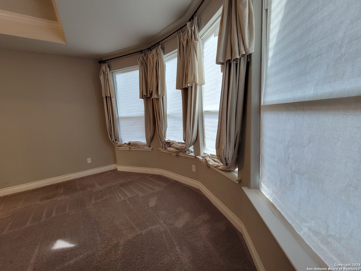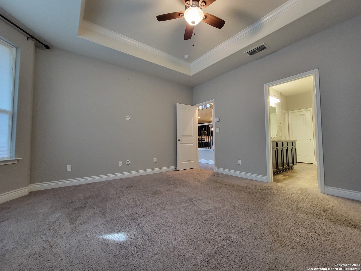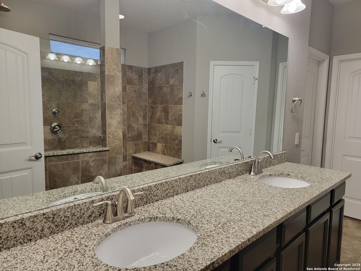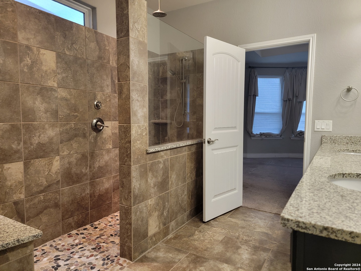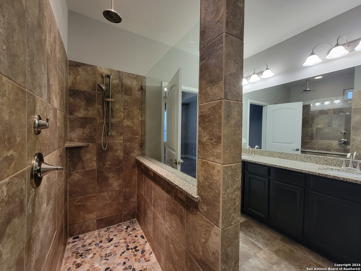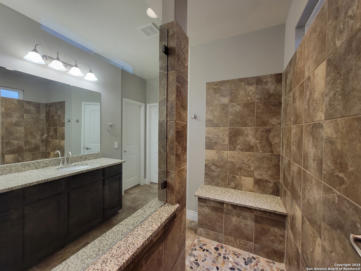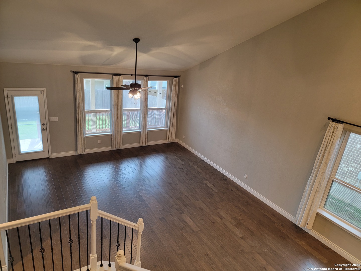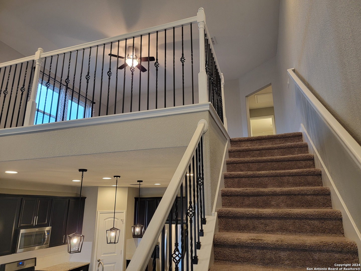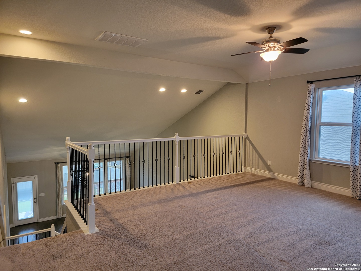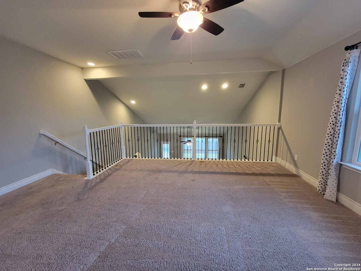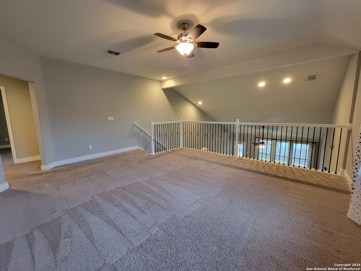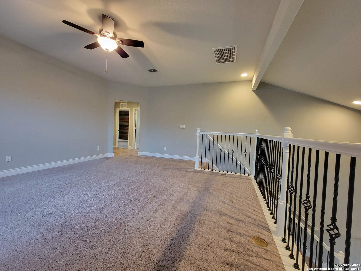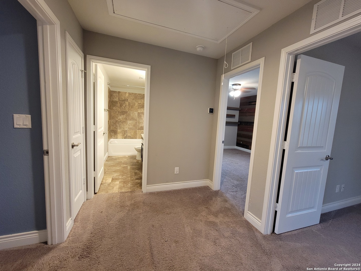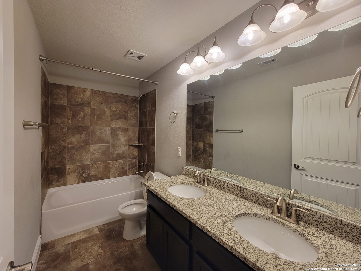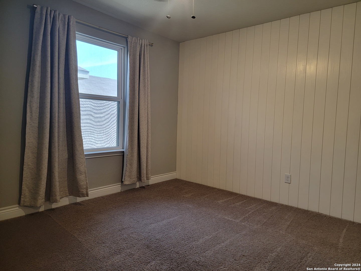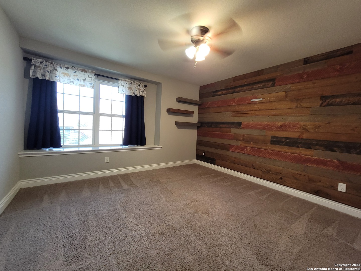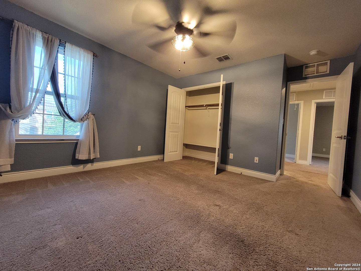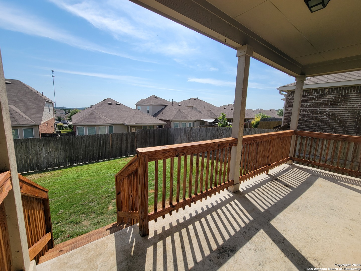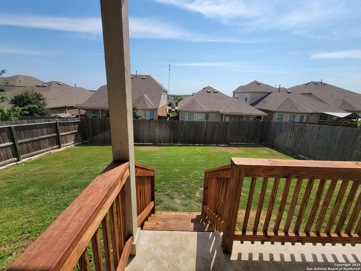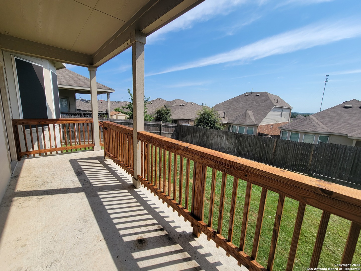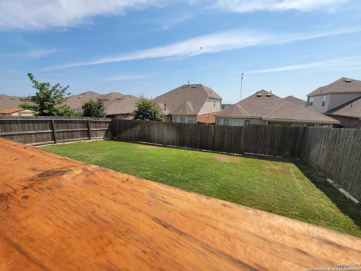Property Details
RIO CIR
Boerne, TX 78015
$469,000
4 BD | 3 BA |
Property Description
*Open House, Saturday, 3:30pm to 6pm* Come see this home in person and fall in love! This home features a high ceiling in the living area with an open floor concept, and a loft looking over the main living area. The main bedroom downstairs features a large walk-in shower with a rainfall and a traditional shower head, with double vanities and two walk-in closets. The kitchen features a gas stove, and a Refrigerator that stays with the home! Extended countertop in the kitchen, perfect for stools and entertaining. The home features a study at the front of the home with newly installed shelves, which helps for separating work and living! New St. Augustine grass in the front yard recently installed along with window solar screens with 10 year warranty! Smart Thermostats installed for both the upstairs and downstairs control. The backyard deck is newly stained and new ceiling fans throughout the home. Reach out and schedule to see this home!
-
Type: Residential Property
-
Year Built: 2016
-
Cooling: One Central
-
Heating: Central
-
Lot Size: 0.12 Acres
Property Details
- Status:Available
- Type:Residential Property
- MLS #:1795052
- Year Built:2016
- Sq. Feet:2,556
Community Information
- Address:27430 RIO CIR Boerne, TX 78015
- County:Bexar
- City:Boerne
- Subdivision:THE BLUFFS OF LOST CREEK
- Zip Code:78015
School Information
- School System:Boerne
- High School:Champion
- Middle School:Voss Middle School
- Elementary School:Fair Oaks Ranch
Features / Amenities
- Total Sq. Ft.:2,556
- Interior Features:Two Living Area, Island Kitchen, Study/Library, Game Room, Loft, High Ceilings, Open Floor Plan, Laundry Main Level, Laundry Room, Walk in Closets
- Fireplace(s): Not Applicable
- Floor:Carpeting, Ceramic Tile
- Inclusions:Ceiling Fans, Microwave Oven, Stove/Range, Gas Cooking, Refrigerator, Dishwasher, Gas Water Heater, Garage Door Opener
- Master Bath Features:Shower Only, Double Vanity
- Cooling:One Central
- Heating Fuel:Natural Gas
- Heating:Central
- Master:15x15
- Bedroom 2:11x13
- Bedroom 3:13x12
- Bedroom 4:13x12
- Dining Room:10x11
- Kitchen:10x14
- Office/Study:10x10
Architecture
- Bedrooms:4
- Bathrooms:3
- Year Built:2016
- Stories:2
- Style:Two Story
- Roof:Heavy Composition
- Foundation:Slab
- Parking:Two Car Garage
Property Features
- Neighborhood Amenities:None
- Water/Sewer:City
Tax and Financial Info
- Proposed Terms:Conventional, FHA, VA, Cash
- Total Tax:8109
4 BD | 3 BA | 2,556 SqFt
© 2024 Lone Star Real Estate. All rights reserved. The data relating to real estate for sale on this web site comes in part from the Internet Data Exchange Program of Lone Star Real Estate. Information provided is for viewer's personal, non-commercial use and may not be used for any purpose other than to identify prospective properties the viewer may be interested in purchasing. Information provided is deemed reliable but not guaranteed. Listing Courtesy of Richard Sendejo with Mission San Antonio Property Management.

