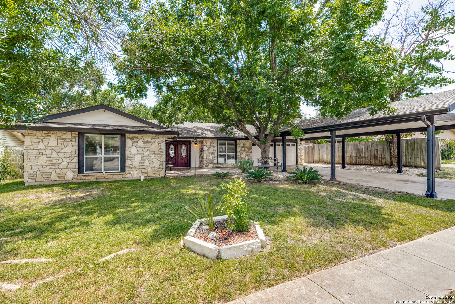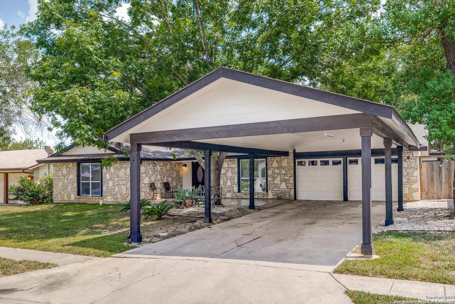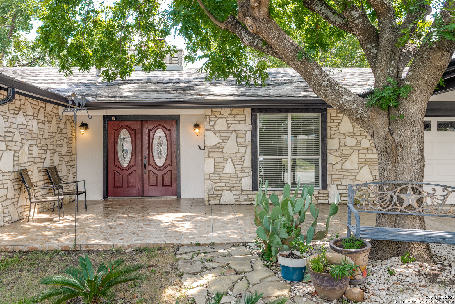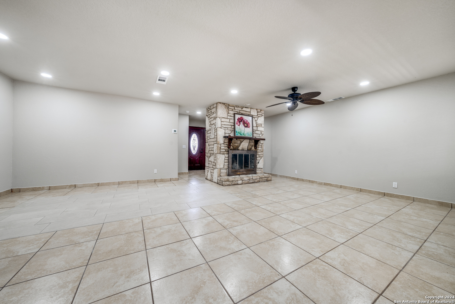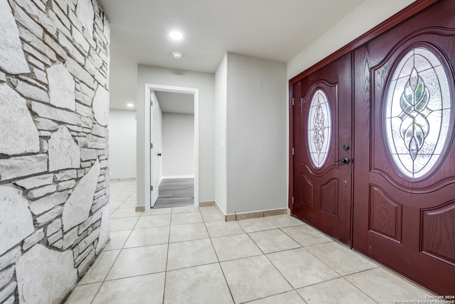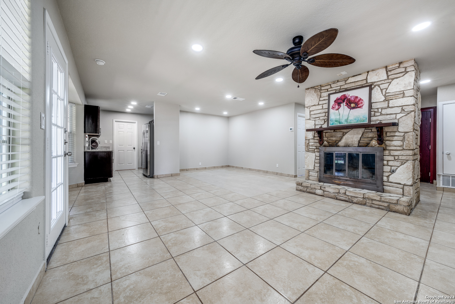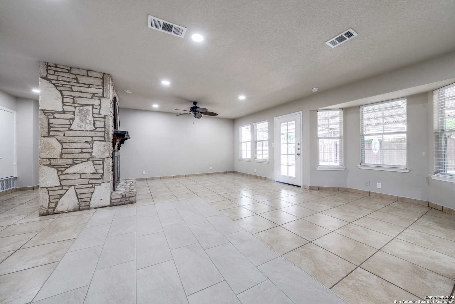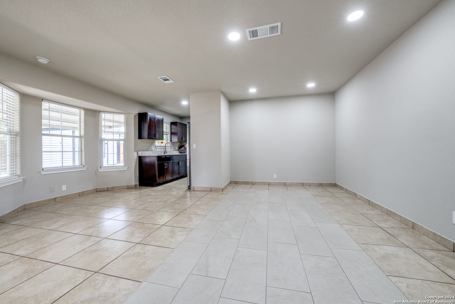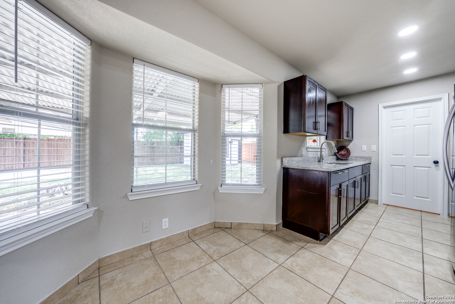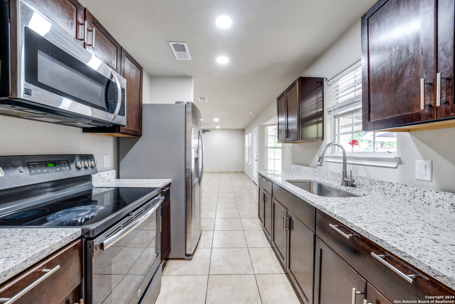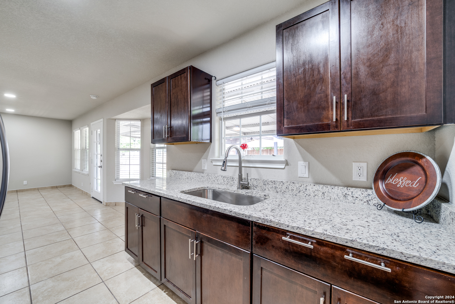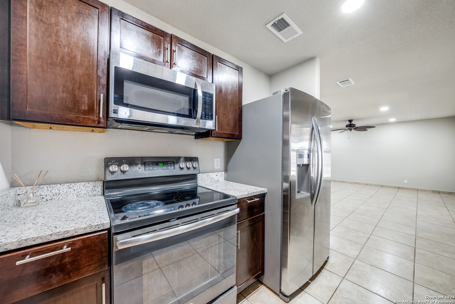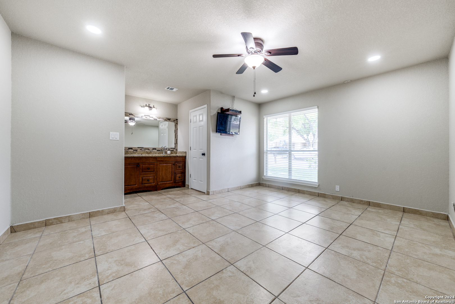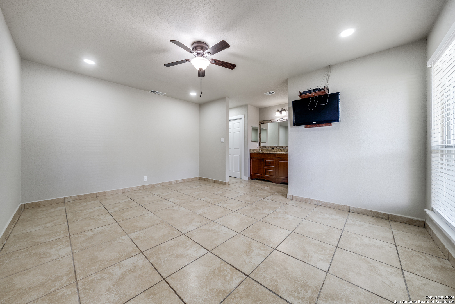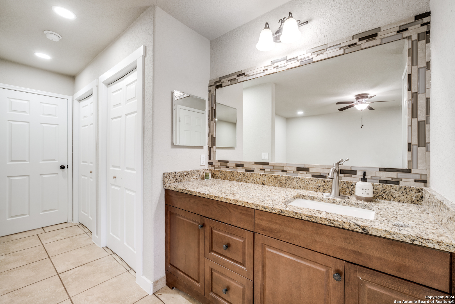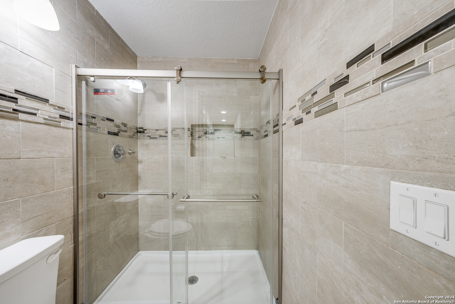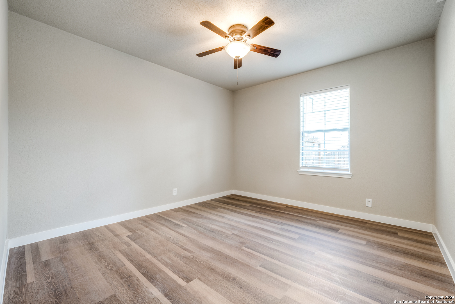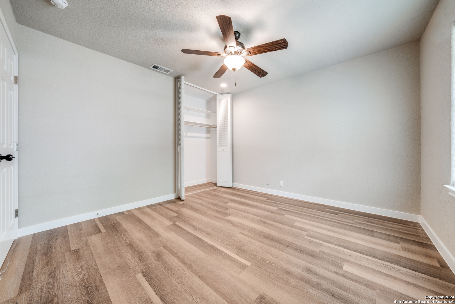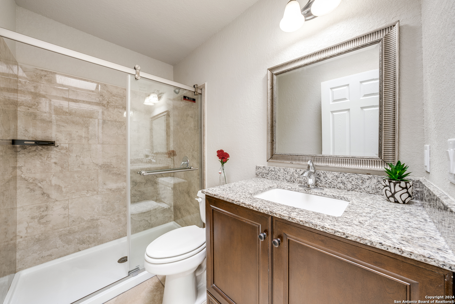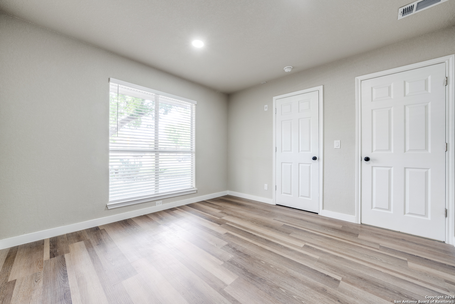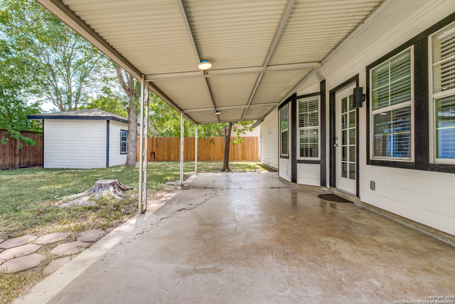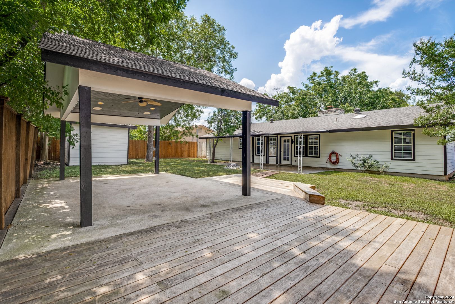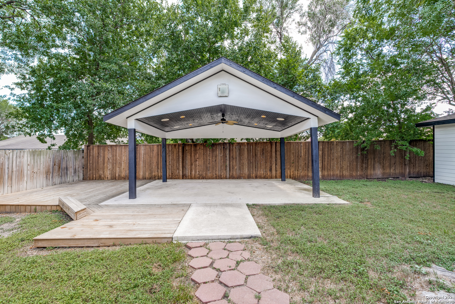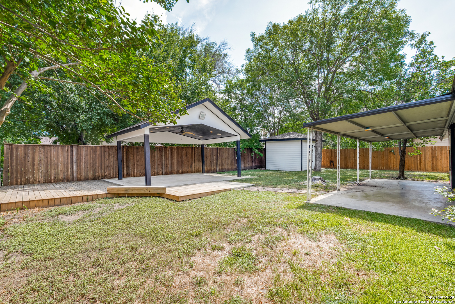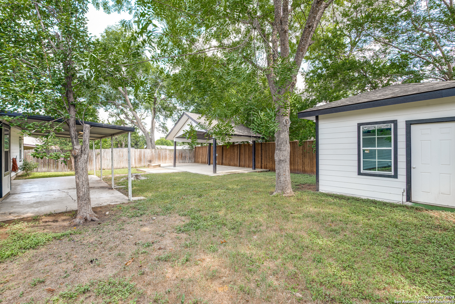Property Details
five forks
San Antonio, TX 78245
$275,000
4 BD | 2 BA |
Property Description
Welcome to 9622 Five Forks Dr. As you drive up to this 4 bedroom 2 bath home you will notice the beautiful, attached custom 6 car carport plus 2 car garage. Perfect for a large family or a business owner with several company vehicles. This subdivision has no HOA! The large front porch is great for having your morning coffee & perfect for a porch swing. Throughout the home you will find plenty of upgrades from recessed lighting to granite counter tops to beautiful touches in both bathrooms. A home that you do not want to miss out on. The outdoor retreat like living space is spacious enough for a crowd of 50 or more with its custom detached covered patio & surrounding decking! Out door features include surround sound speakers & blue tooth connectivity!
-
Type: Residential Property
-
Year Built: 1973
-
Cooling: One Central
-
Heating: Central
-
Lot Size: 0.21 Acres
Property Details
- Status:Available
- Type:Residential Property
- MLS #:1796121
- Year Built:1973
- Sq. Feet:1,550
Community Information
- Address:9622 five forks San Antonio, TX 78245
- County:Bexar
- City:San Antonio
- Subdivision:ADAMS HILL
- Zip Code:78245
School Information
- School System:Northside
- High School:Call District
- Middle School:Call District
- Elementary School:Call District
Features / Amenities
- Total Sq. Ft.:1,550
- Interior Features:One Living Area, Separate Dining Room, Eat-In Kitchen, Two Eating Areas, Walk-In Pantry, Utility Room Inside, 1st Floor Lvl/No Steps, Open Floor Plan, Cable TV Available, High Speed Internet, All Bedrooms Downstairs
- Fireplace(s): One
- Floor:Ceramic Tile, Laminate
- Inclusions:Ceiling Fans, Washer Connection, Dryer Connection, Stove/Range, Disposal, Smoke Alarm, Electric Water Heater, Solid Counter Tops
- Master Bath Features:Shower Only, Single Vanity
- Exterior Features:Patio Slab, Covered Patio, Privacy Fence, Double Pane Windows, Storage Building/Shed, Has Gutters
- Cooling:One Central
- Heating Fuel:Electric
- Heating:Central
- Master:17x15
- Bedroom 2:12x11
- Bedroom 3:12x12
- Bedroom 4:12x12
- Dining Room:22x11
- Kitchen:17x12
Architecture
- Bedrooms:4
- Bathrooms:2
- Year Built:1973
- Stories:1
- Style:One Story
- Roof:Composition
- Foundation:Slab
- Parking:Two Car Garage
Property Features
- Neighborhood Amenities:None
- Water/Sewer:Water System, Sewer System
Tax and Financial Info
- Proposed Terms:Conventional, FHA, VA, Cash
- Total Tax:5008
4 BD | 2 BA | 1,550 SqFt
© 2024 Lone Star Real Estate. All rights reserved. The data relating to real estate for sale on this web site comes in part from the Internet Data Exchange Program of Lone Star Real Estate. Information provided is for viewer's personal, non-commercial use and may not be used for any purpose other than to identify prospective properties the viewer may be interested in purchasing. Information provided is deemed reliable but not guaranteed. Listing Courtesy of Mariana Ramos with Keller Williams Heritage.

