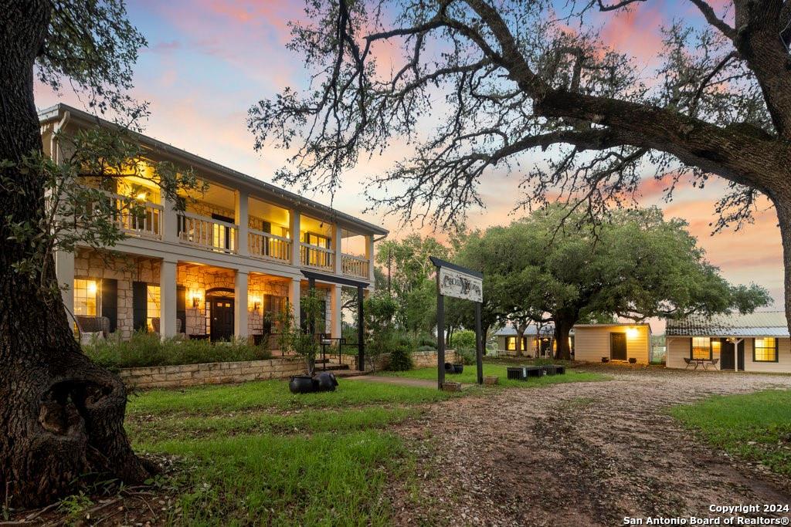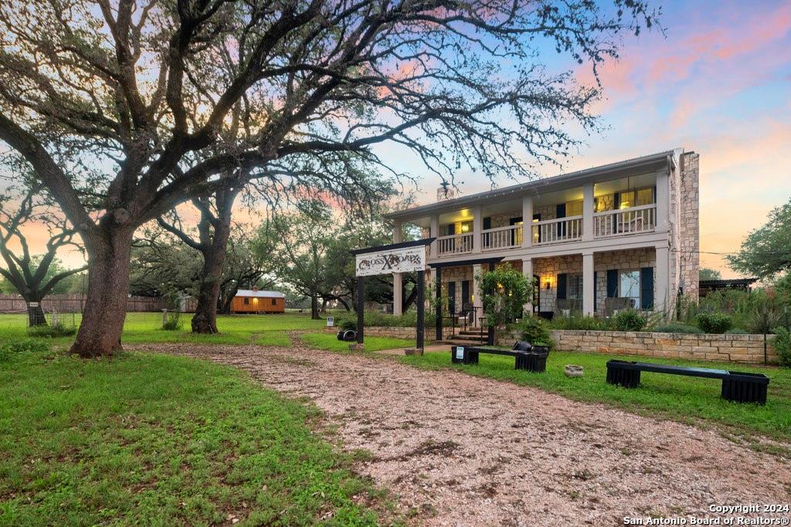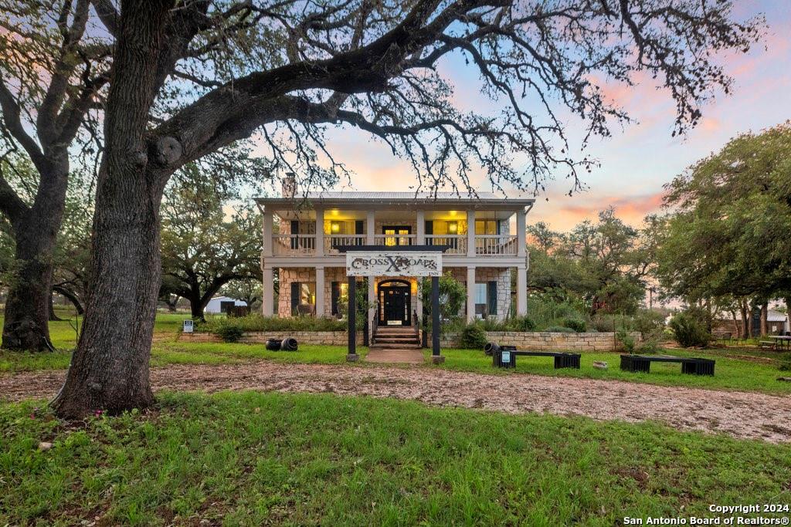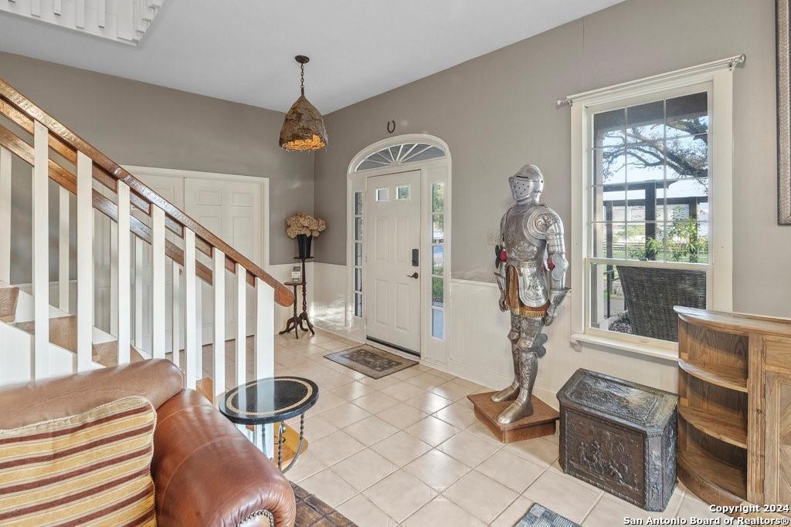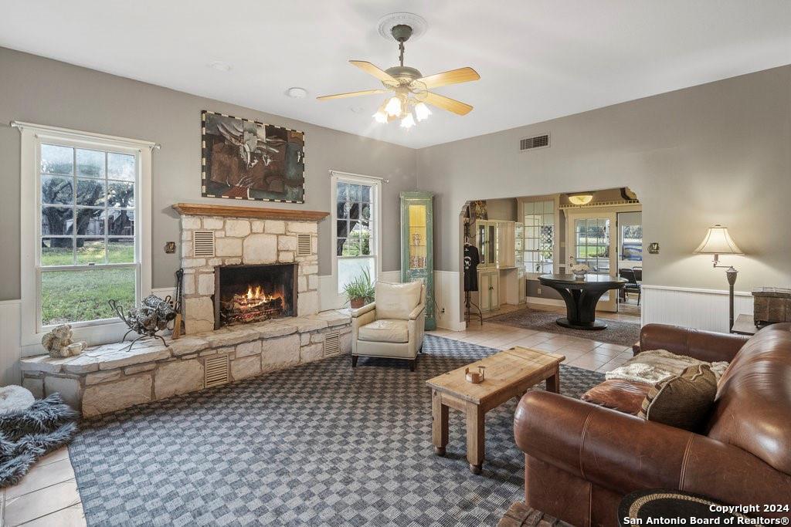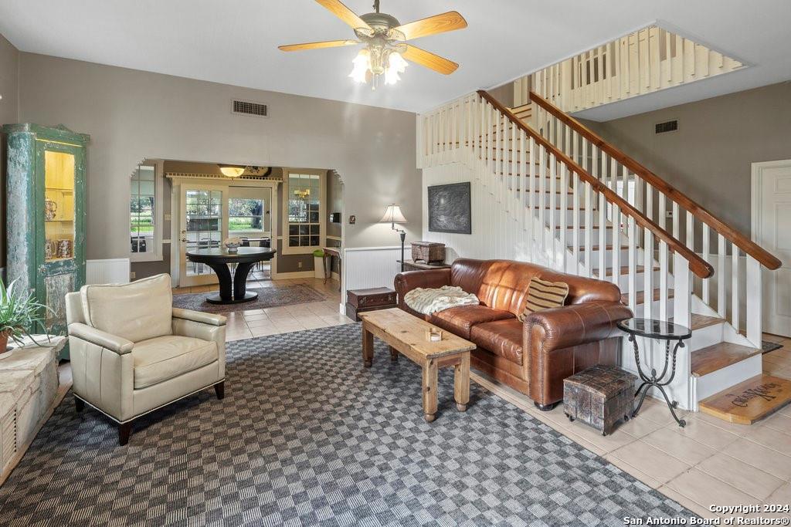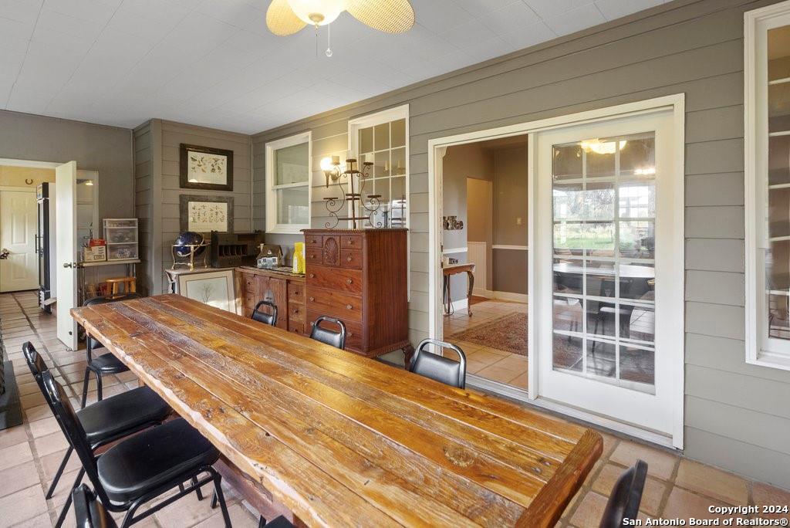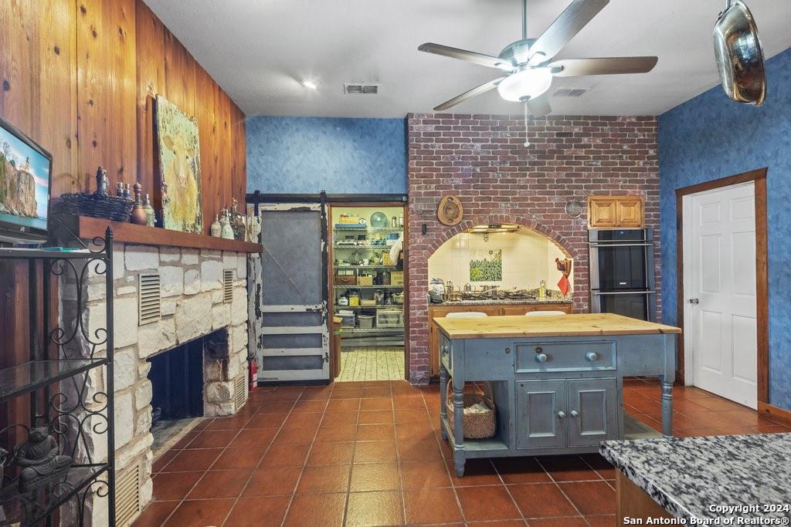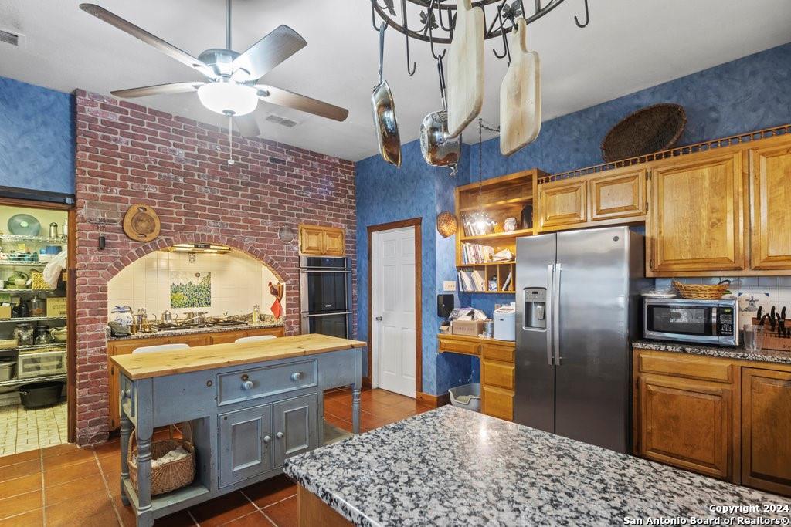Property Details
Nugent St
Johnson City, TX 78636
$2,250,000
7 BD | 7 BA |
Property Description
LOADS OF POTENTIAL!!! This property has wonderful charm and grace and a great business and lifestyle opportunity. Take this already established B&B business to the next level! Consider Vineyard and Winery with more bungalows and other amenities. The grounds and mature oak trees are magical. Expand to include Weddings (offered in the past), Meetings and other activities. The property would make a fabulous cooking school in conjunction with the other potential activities. Property has a large solar panel installation at one corner and 4 Tesla Battery storage units (approx. $150K cost) which makes utility bills very affordable. Owner lives in the main home currently and rents out the 4 units in the cabins. New owner should consider living off-site and putting all the units into rental. The vineyard and winery tourism industry between Johnson City and Fredericksburg continues to expand exponentially. This property is unique in its size and farm character so close in to town. Walk to town or consider electric golf transportation to quickly whisk guests to the craft stores, restaurants and charms of Historic Johnson City.
-
Type: Residential Property
-
Year Built: 1984
-
Cooling: Two Central
-
Heating: Central
-
Lot Size: 6.65 Acres
Property Details
- Status:Available
- Type:Residential Property
- MLS #:1796400
- Year Built:1984
- Sq. Feet:5,208
Community Information
- Address:625 Nugent St Johnson City, TX 78636
- County:Blanco
- City:Johnson City
- Subdivision:OUT/BLANCO CO.
- Zip Code:78636
School Information
- School System:Johnson City
- High School:Johnson City
- Middle School:Johnson City
- Elementary School:Johnson City
Features / Amenities
- Total Sq. Ft.:5,208
- Interior Features:One Living Area, Separate Dining Room, Eat-In Kitchen, Two Eating Areas, Island Kitchen, Walk-In Pantry, Study/Library, Shop, Utility Room Inside, 1st Floor Lvl/No Steps, High Ceilings, High Speed Internet, Laundry Main Level, Telephone, Walk in Closets
- Fireplace(s): One
- Floor:Ceramic Tile, Wood
- Inclusions:Ceiling Fans, Chandelier, Washer Connection, Dryer Connection, Washer, Dryer, Built-In Oven, Microwave Oven, Stove/Range, Refrigerator, Disposal, Dishwasher, Ice Maker Connection, Smoke Alarm, Security System (Owned), Electric Water Heater, Solid Counter Tops, Custom Cabinets, Private Garbage Service
- Master Bath Features:Tub/Shower Separate, Double Vanity, Tub has Whirlpool
- Exterior Features:Deck/Balcony, Wrought Iron Fence, Storage Building/Shed, Special Yard Lighting, Mature Trees, Detached Quarters, Additional Dwelling, Horse Stalls/Barn, Wire Fence, Workshop, Cross Fenced, Glassed in Porch
- Cooling:Two Central
- Heating Fuel:Electric, Solar
- Heating:Central
- Master:20x10
- Bedroom 2:12x12
- Bedroom 3:12x12
- Bedroom 4:10x10
- Dining Room:12x10
- Family Room:20x12
- Kitchen:12x8
Architecture
- Bedrooms:7
- Bathrooms:7
- Year Built:1984
- Stories:2
- Style:Two Story
- Roof:Metal
- Foundation:Slab
- Parking:None/Not Applicable
Property Features
- Neighborhood Amenities:None
- Water/Sewer:Private Well, Septic, City
Tax and Financial Info
- Proposed Terms:Conventional, Cash, Investors OK, USDA
- Total Tax:12898
7 BD | 7 BA | 5,208 SqFt
© 2024 Lone Star Real Estate. All rights reserved. The data relating to real estate for sale on this web site comes in part from the Internet Data Exchange Program of Lone Star Real Estate. Information provided is for viewer's personal, non-commercial use and may not be used for any purpose other than to identify prospective properties the viewer may be interested in purchasing. Information provided is deemed reliable but not guaranteed. Listing Courtesy of Allan Hanson with Berkshire Hathaway Texas Realty.

