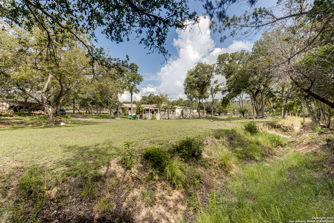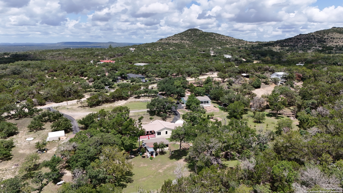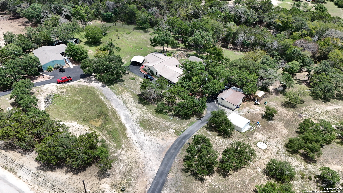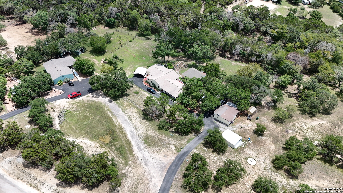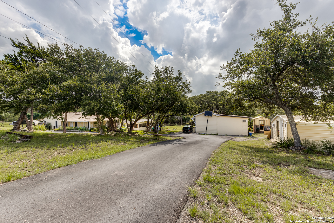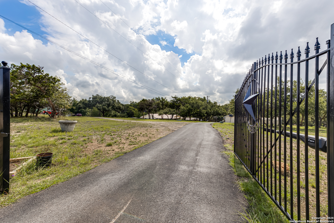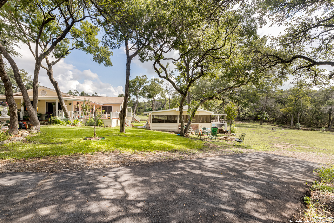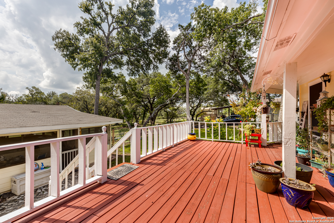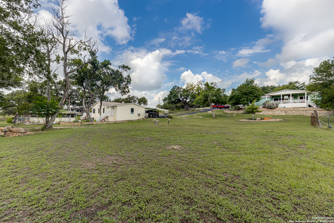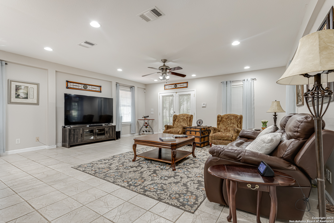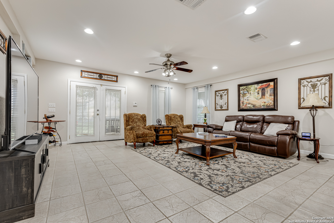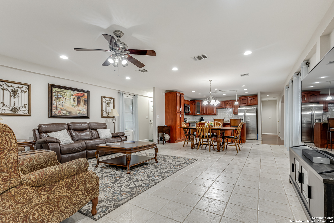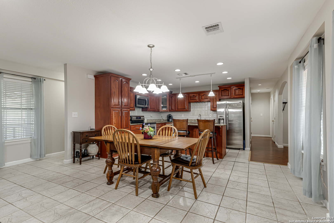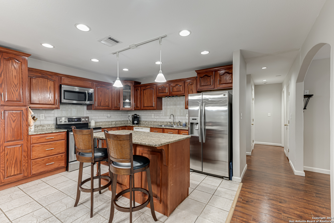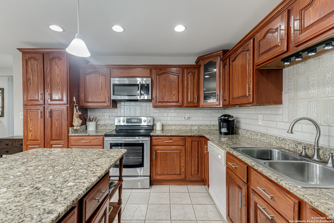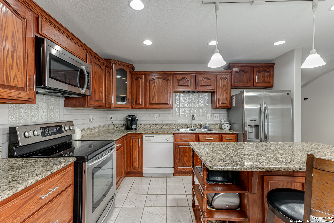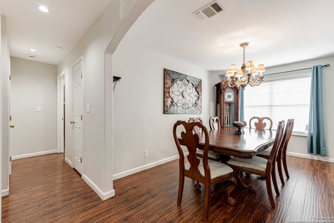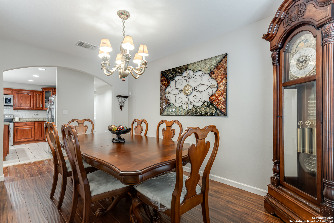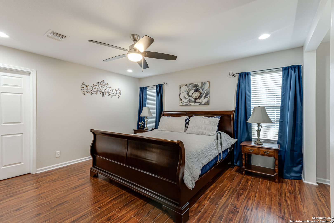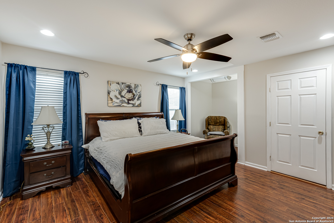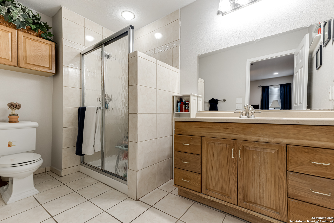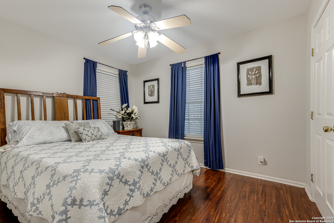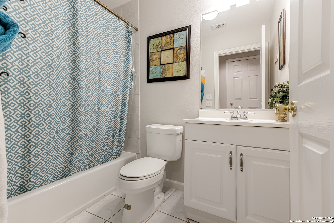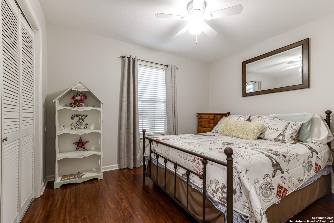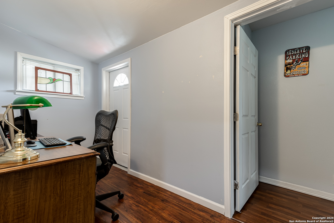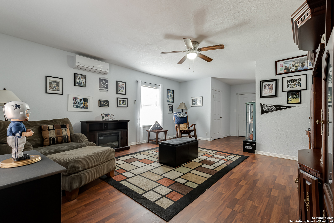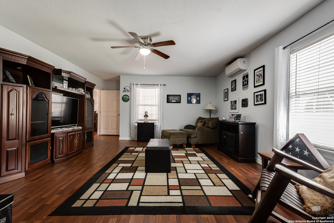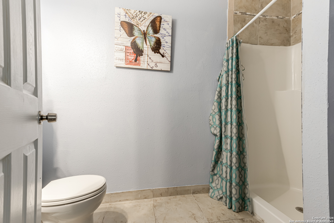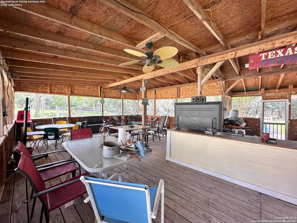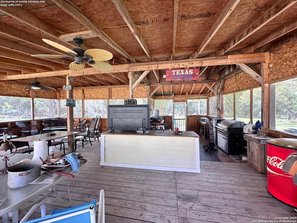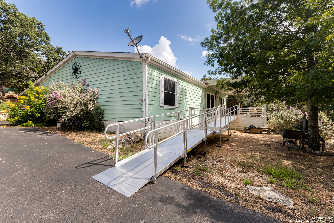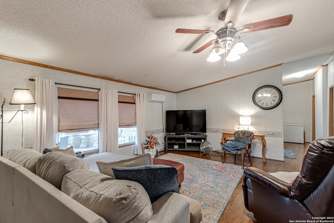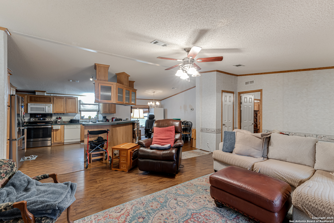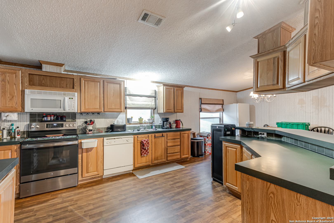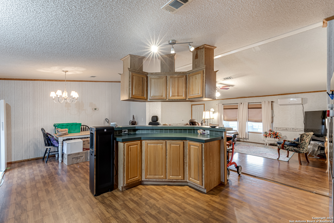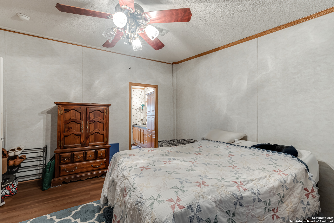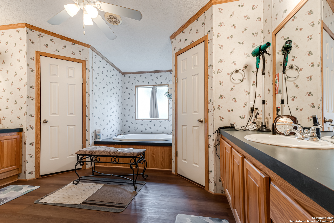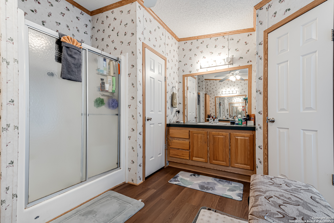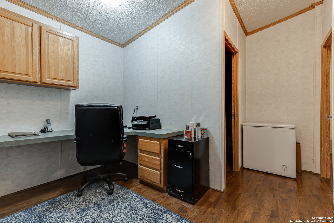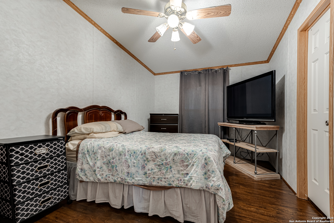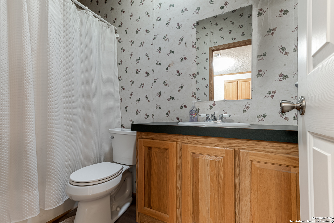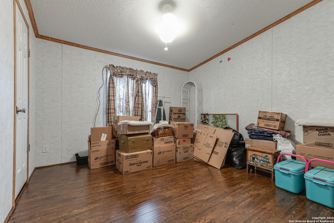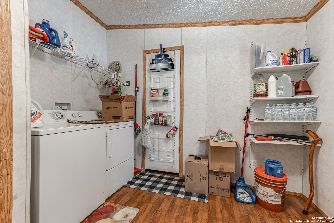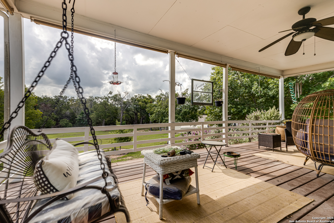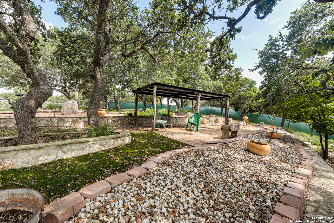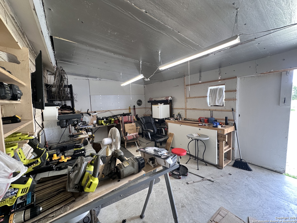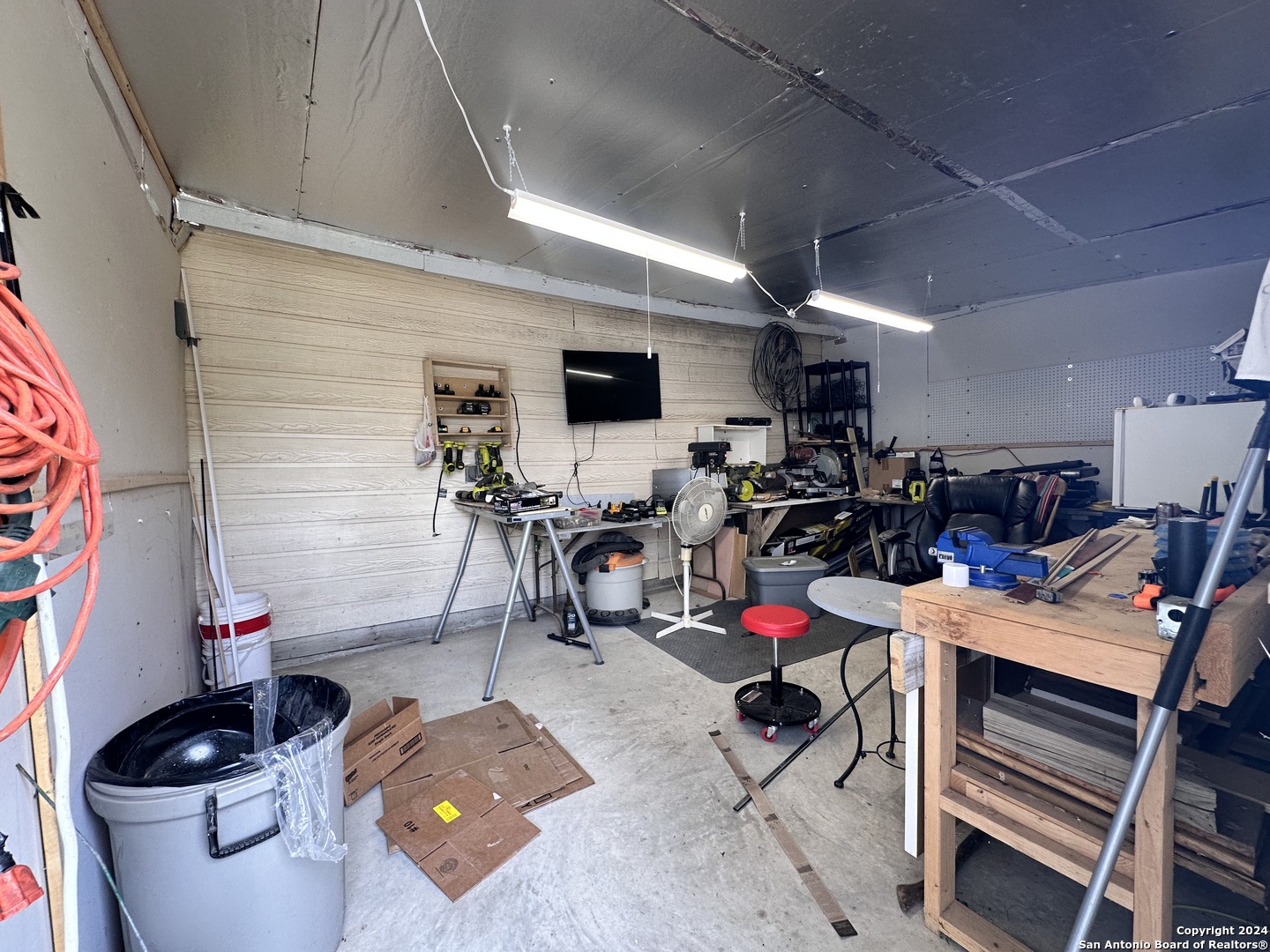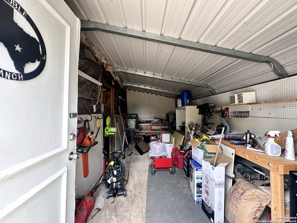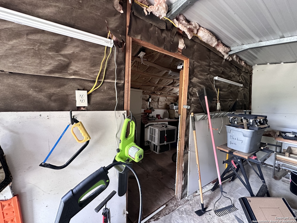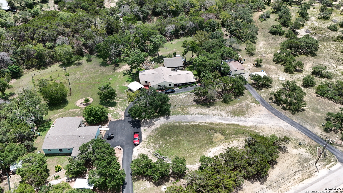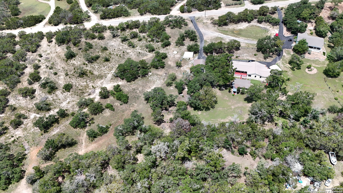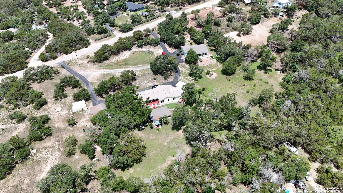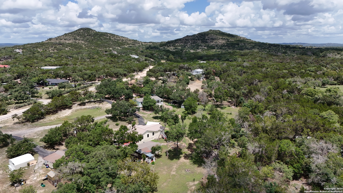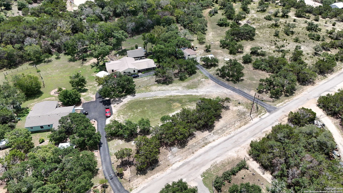Property Details
MOUNTAIN DRIVE
Spring Branch, TX 78070
$749,000
4 BD | 3 BA |
Property Description
Welcome to your private country oasis, just 30 minutes from San Antonio! Nestled on 7.37 acres with no HOA, this unique property boasts two single-story homes, perfect for extended family living or rental income opportunities. The main home features a charming wrap-around porch and a massive 946-square-foot covered outdoor kitchen, ideal for large family gatherings and entertaining. Inside, you'll find upgraded granite countertops, ample pantry space, and two primary bedrooms, with the larger serving as a versatile flex room or man cave. The additional dwelling offers 3 bedrooms and 2 baths across nearly 1,700 square feet, providing comfortable living space for guests or tenants. Each home is equipped with its own septic system and water well, ensuring self-sufficiency. The property is a haven for nature lovers, backing up to a natural creek and featuring two dedicated garden areas. Enjoy the serenity of a quiet neighborhood with amazing wildlife sightings. Multiple storage sheds, including two with electricity, provide ample space for tools and equipment. The paved circle driveway and road frontage, along with two electronic gates, offer convenience and security. Embrace the best of country living with the proximity of city amenities. Don't miss this rare opportunity to own a versatile and picturesque property close to San Antonio!
-
Type: Residential Property
-
Year Built: 2005
-
Cooling: One Central,One Window/Wall
-
Heating: Central,1 Unit
-
Lot Size: 7.37 Acres
Property Details
- Status:Available
- Type:Residential Property
- MLS #:1796311
- Year Built:2005
- Sq. Feet:2,494
Community Information
- Address:1030 MOUNTAIN DRIVE Spring Branch, TX 78070
- County:Blanco
- City:Spring Branch
- Subdivision:TWIN SISTER ESTATES
- Zip Code:78070
School Information
- School System:Blanco
- High School:Blanco
- Middle School:Blanco
- Elementary School:Blanco
Features / Amenities
- Total Sq. Ft.:2,494
- Interior Features:One Living Area, Separate Dining Room, Eat-In Kitchen, Two Eating Areas, Island Kitchen, Study/Library, Utility Room Inside, Cable TV Available, High Speed Internet, Laundry Room, Walk in Closets
- Fireplace(s): Not Applicable
- Floor:Carpeting, Ceramic Tile, Wood, Vinyl
- Inclusions:Ceiling Fans, Washer Connection, Dryer Connection, Cook Top, Dishwasher, Smooth Cooktop, Solid Counter Tops, City Garbage service
- Master Bath Features:Tub/Shower Combo, Single Vanity
- Exterior Features:Covered Patio, Deck/Balcony, Privacy Fence, Partial Fence, Solar Screens, Storage Building/Shed, Has Gutters, Mature Trees, Additional Dwelling, Outdoor Kitchen, Workshop
- Cooling:One Central, One Window/Wall
- Heating Fuel:Electric
- Heating:Central, 1 Unit
- Master:14x14
- Bedroom 2:11x9
- Bedroom 3:11x9
- Bedroom 4:16x16
- Dining Room:14x9
- Kitchen:12x12
Architecture
- Bedrooms:4
- Bathrooms:3
- Year Built:2005
- Stories:1
- Style:One Story
- Roof:Composition
- Parking:None/Not Applicable
Property Features
- Neighborhood Amenities:None
- Water/Sewer:Private Well, Septic
Tax and Financial Info
- Proposed Terms:Conventional, FHA, VA, Cash
- Total Tax:4405.2
4 BD | 3 BA | 2,494 SqFt
© 2024 Lone Star Real Estate. All rights reserved. The data relating to real estate for sale on this web site comes in part from the Internet Data Exchange Program of Lone Star Real Estate. Information provided is for viewer's personal, non-commercial use and may not be used for any purpose other than to identify prospective properties the viewer may be interested in purchasing. Information provided is deemed reliable but not guaranteed. Listing Courtesy of Christopher Galvan with Keller Williams Heritage.

