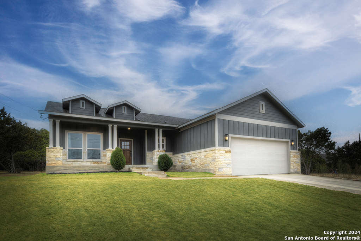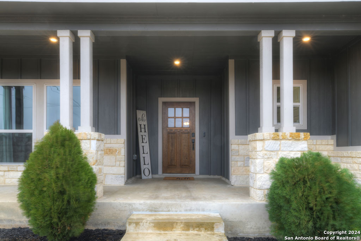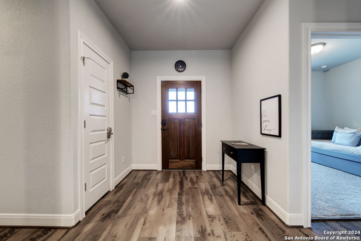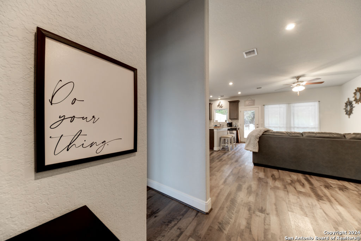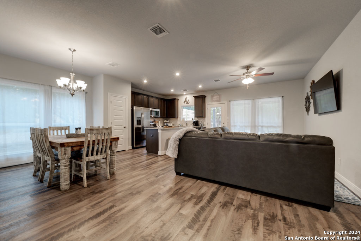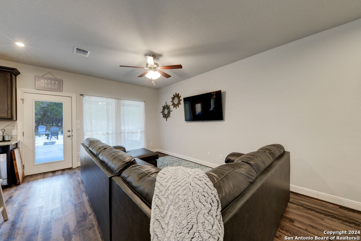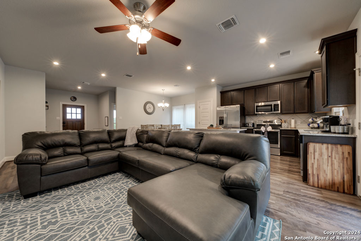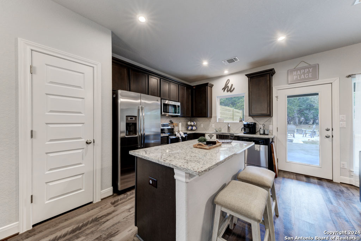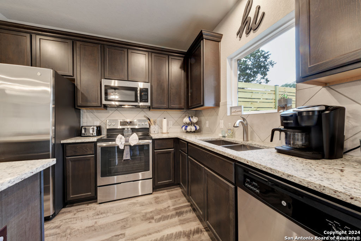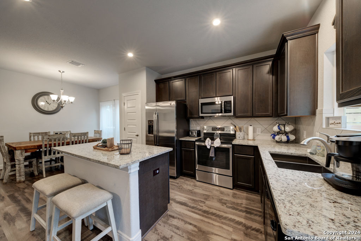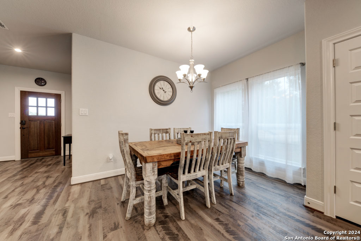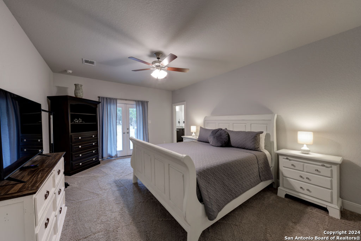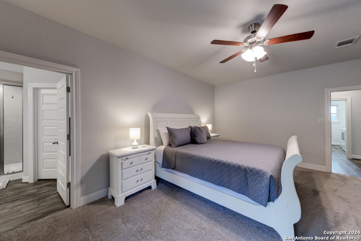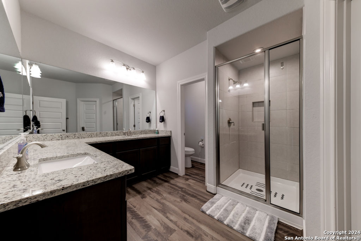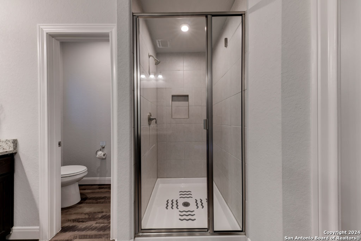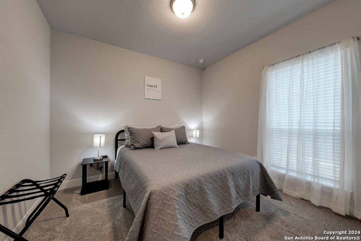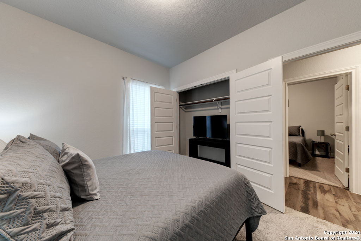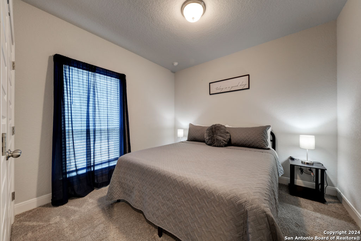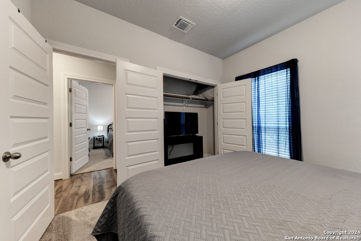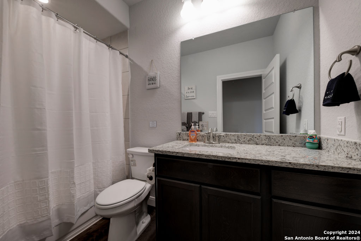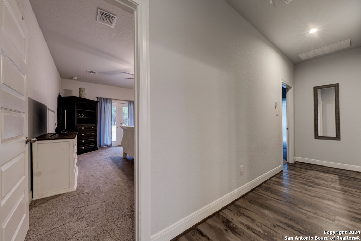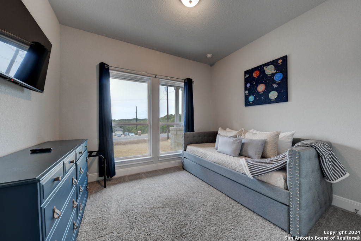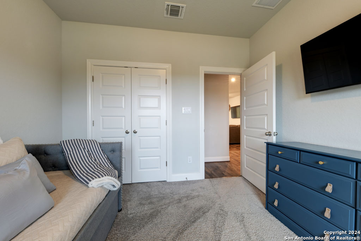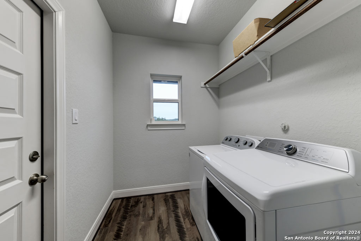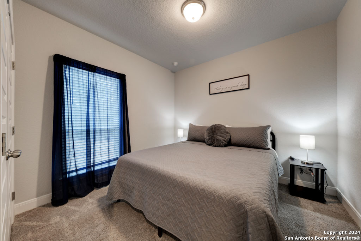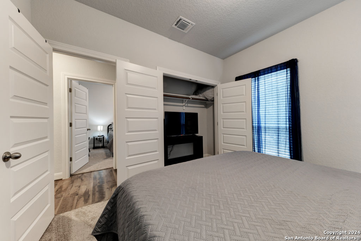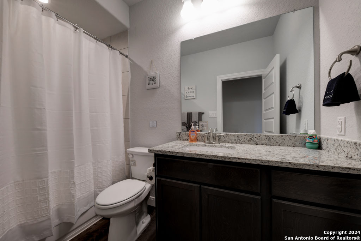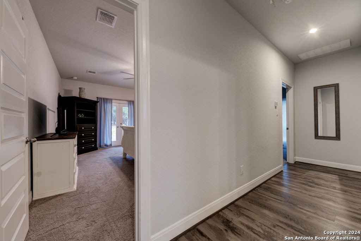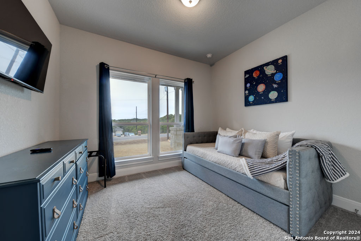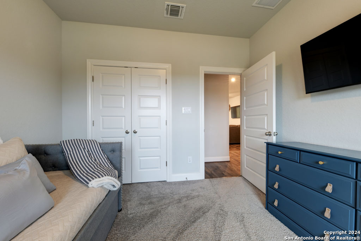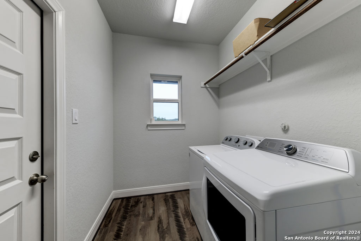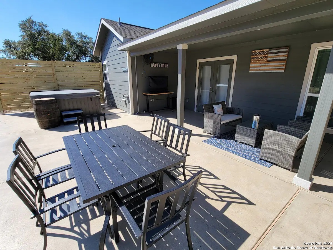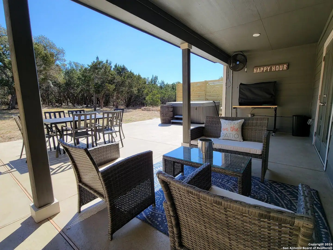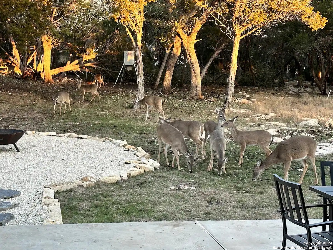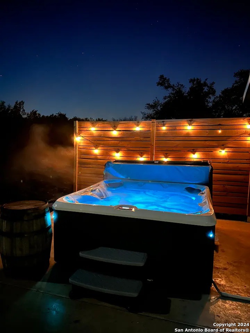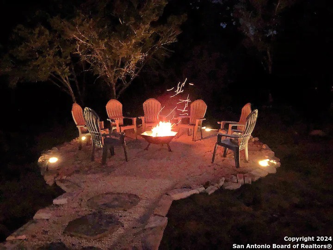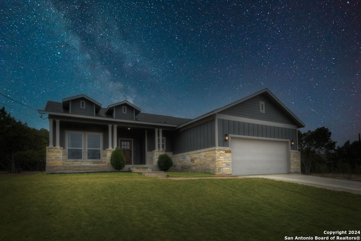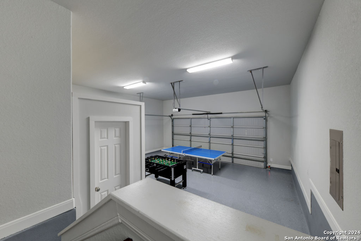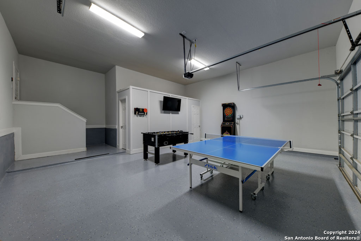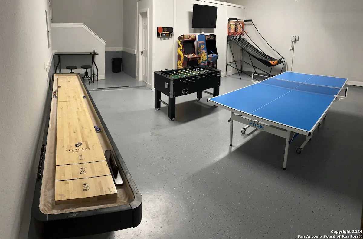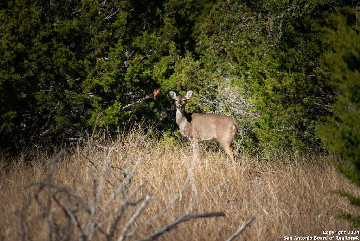Property Details
Kaleigh Way
Canyon Lake, TX 78133
$475,000
4 BD | 2 BA |
Property Description
Move in ready 4 bedroom, 2 bath 1749 sq. ft. home on a quiet cul de sac on .5 acres. This home is like new condition as it has been well cared for. Enjoy the back covered patio and watch the wildlife from the hot tub, which conveys. The kitchen has granite counter tops and large dining and living areas give it an open concept feeling with lots of natural light. All kitchen appliances convey. Most all the furnishing can be negotiated as well. Large primary bedroom with granite, double vanities and a walk in closet. The garage has epoxy floors and is currently used as a game room. Front and side yards have an irrigation system and the back yard is watered from the aerobic system. 15 mins from Canyon Lake and river recreational activities. Rocky Creek Ranch POA offers a gated 5 acre park with a play ground, pool and club house. Current owners have used this as a short term rental/vacation home since 2022 and it is still very active with bookings. Buyers to verify schools and measurements.
-
Type: Residential Property
-
Year Built: 2019
-
Cooling: One Central
-
Heating: Central
-
Lot Size: 0.50 Acres
Property Details
- Status:Available
- Type:Residential Property
- MLS #:1796811
- Year Built:2019
- Sq. Feet:1,749
Community Information
- Address:150 Kaleigh Way Canyon Lake, TX 78133
- County:Comal
- City:Canyon Lake
- Subdivision:ROCKY CREEK RANCH
- Zip Code:78133
School Information
- School System:Comal
- High School:Canyon Lake
- Middle School:Mountain Valley
- Elementary School:Rebecca Creek
Features / Amenities
- Total Sq. Ft.:1,749
- Interior Features:One Living Area, Liv/Din Combo, Island Kitchen, Study/Library, Utility Room Inside, Cable TV Available, High Speed Internet, All Bedrooms Downstairs, Laundry Main Level, Laundry Room, Telephone, Walk in Closets
- Fireplace(s): Not Applicable
- Floor:Carpeting, Laminate
- Inclusions:Ceiling Fans, Washer Connection, Dryer Connection, Microwave Oven, Stove/Range, Refrigerator, Disposal, Dishwasher, Water Softener (owned), Electric Water Heater, Private Garbage Service
- Master Bath Features:Shower Only, Double Vanity
- Exterior Features:Patio Slab, Covered Patio, Privacy Fence, Sprinkler System
- Cooling:One Central
- Heating Fuel:Electric
- Heating:Central
- Master:14x14
- Bedroom 2:12x13
- Bedroom 3:12x13
- Bedroom 4:12x12
- Dining Room:10x8
- Kitchen:10x8
Architecture
- Bedrooms:4
- Bathrooms:2
- Year Built:2019
- Stories:1
- Style:One Story
- Roof:Composition
- Foundation:Slab
- Parking:Two Car Garage
Property Features
- Neighborhood Amenities:Pool, Park/Playground
- Water/Sewer:Aerobic Septic
Tax and Financial Info
- Proposed Terms:Conventional, FHA, VA, Cash
- Total Tax:6656.06
4 BD | 2 BA | 1,749 SqFt
© 2024 Lone Star Real Estate. All rights reserved. The data relating to real estate for sale on this web site comes in part from the Internet Data Exchange Program of Lone Star Real Estate. Information provided is for viewer's personal, non-commercial use and may not be used for any purpose other than to identify prospective properties the viewer may be interested in purchasing. Information provided is deemed reliable but not guaranteed. Listing Courtesy of Jeremy Switt with Mark Martin and Company.

