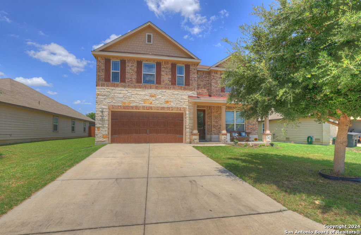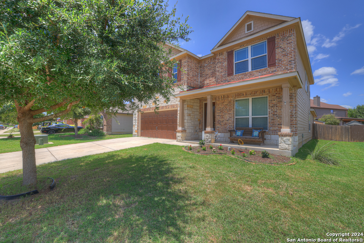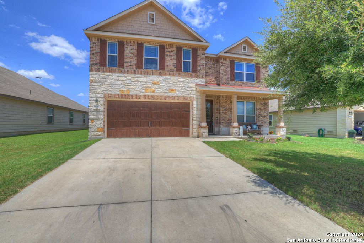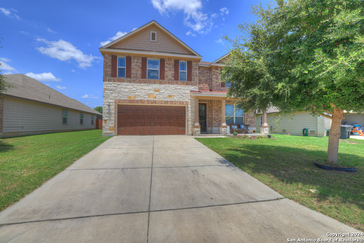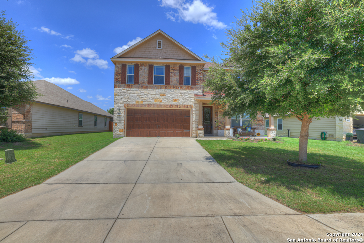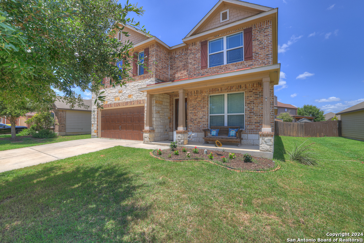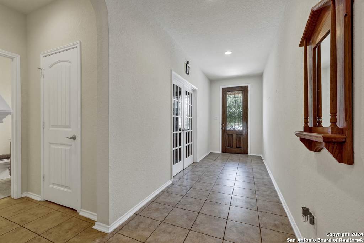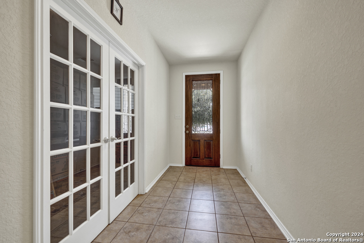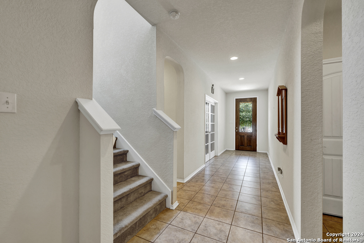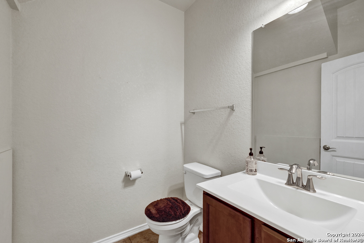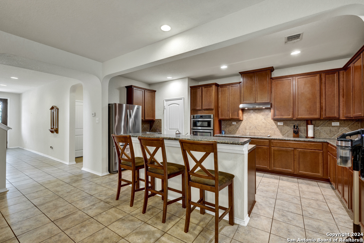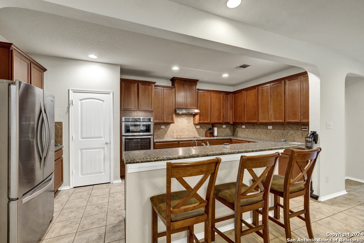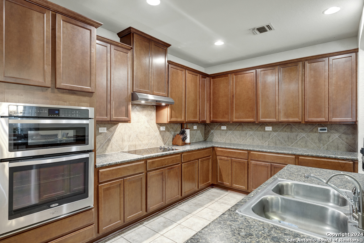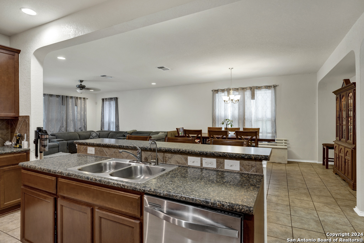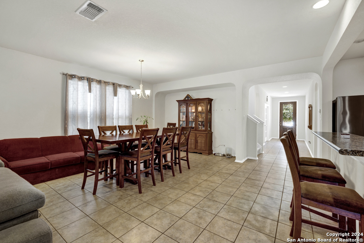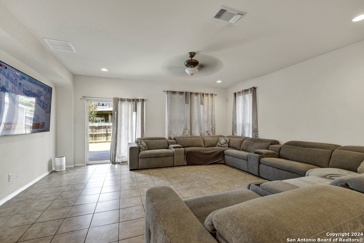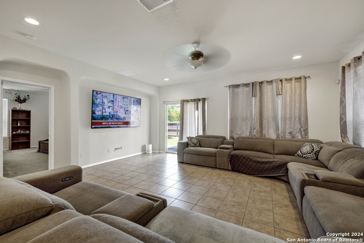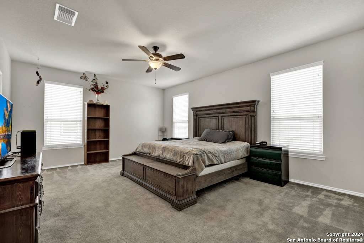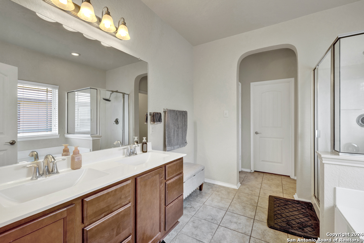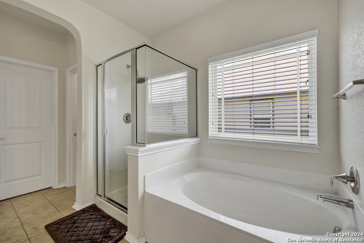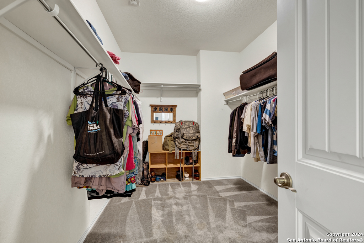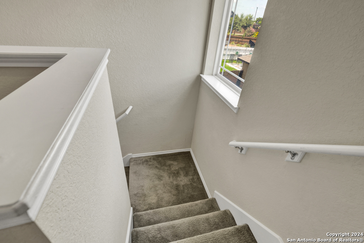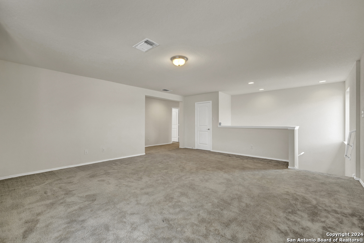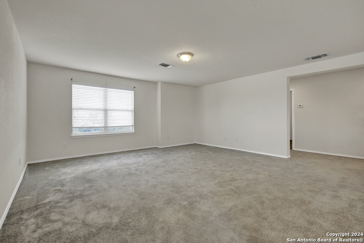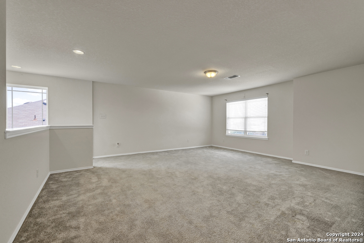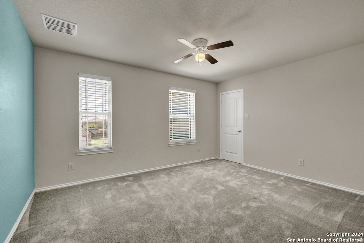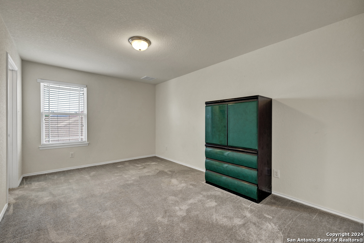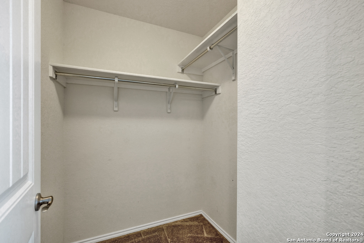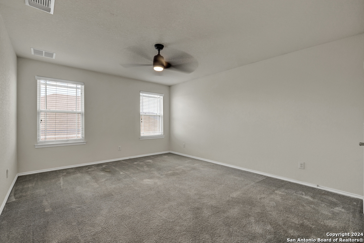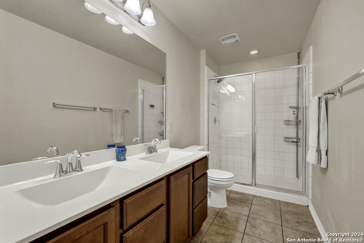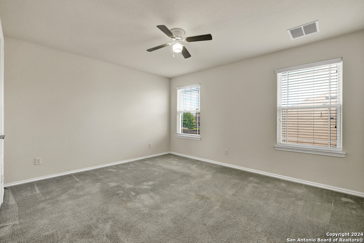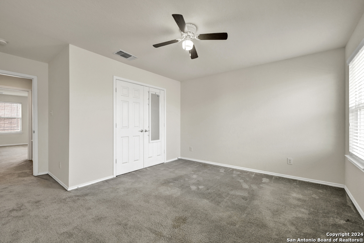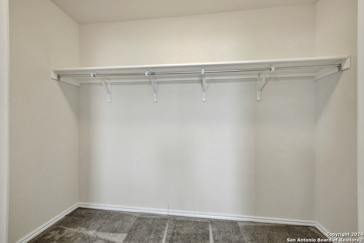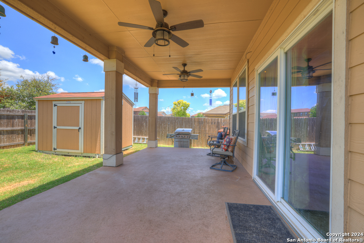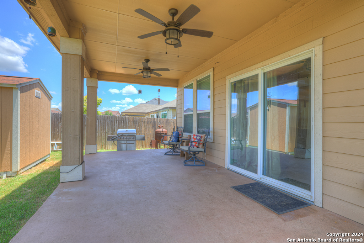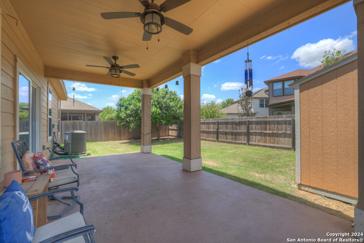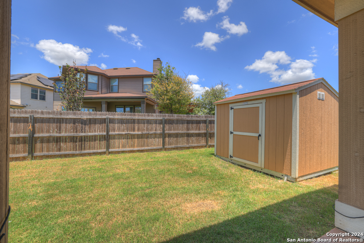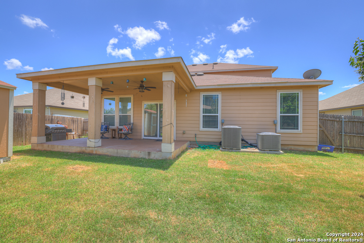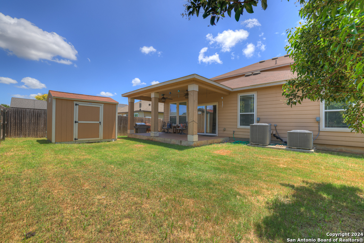Property Details
CUTLER BAY
New Braunfels, TX 78130
$420,000
5 BD | 3 BA |
Property Description
Fantastic 5 bedroom home with 2.5 baths plus study and game room. Covered front porch and back porch. Every room in this home is oversized. Plenty of room to raise your family. Close to highway 46 and to Creekside. Large kitchen with upgraded cabinets and appliances. Ceramic tile every where except bedrooms and closets which have carpet. This price of a steal for this much square foot. Don't wait too long to take at look at this gem. It maybe gone before you know it. This loan is a FHA assumable loan at 3%. Total monthly payment is PITI is loan balance is $209,000
-
Type: Residential Property
-
Year Built: 2014
-
Cooling: Two Central,Heat Pump,Zoned
-
Heating: Central,Heat Pump,Zoned
-
Lot Size: 0.17 Acres
Property Details
- Status:Available
- Type:Residential Property
- MLS #:1796900
- Year Built:2014
- Sq. Feet:3,400
Community Information
- Address:1441 CUTLER BAY New Braunfels, TX 78130
- County:Guadalupe
- City:New Braunfels
- Subdivision:CAP ROCK UNIT #2
- Zip Code:78130
School Information
- School System:Comal
- High School:Call District
- Middle School:Call District
- Elementary School:Call District
Features / Amenities
- Total Sq. Ft.:3,400
- Interior Features:Three Living Area, Separate Dining Room, Island Kitchen, Breakfast Bar, Study/Library, Game Room, Utility Room Inside, Open Floor Plan, Cable TV Available, High Speed Internet, Laundry Main Level, Laundry Room, Telephone, Walk in Closets
- Fireplace(s): Not Applicable
- Floor:Carpeting, Ceramic Tile
- Inclusions:Ceiling Fans, Chandelier, Washer Connection, Dryer Connection, Built-In Oven, Microwave Oven, Disposal, Dishwasher, Ice Maker Connection, Smoke Alarm, Electric Water Heater, Garage Door Opener, Smooth Cooktop, City Garbage service
- Master Bath Features:Tub/Shower Separate, Double Vanity
- Exterior Features:Covered Patio, Privacy Fence, Double Pane Windows, Storage Building/Shed
- Cooling:Two Central, Heat Pump, Zoned
- Heating Fuel:Electric
- Heating:Central, Heat Pump, Zoned
- Master:19x15
- Bedroom 2:14x11
- Bedroom 3:14x10
- Bedroom 4:13x11
- Dining Room:17x12
- Kitchen:18x11
- Office/Study:14x11
Architecture
- Bedrooms:5
- Bathrooms:3
- Year Built:2014
- Stories:2
- Style:Traditional
- Roof:Composition
- Foundation:Slab
- Parking:Two Car Garage
Property Features
- Lot Dimensions:60 x 121
- Neighborhood Amenities:None
- Water/Sewer:City
Tax and Financial Info
- Proposed Terms:Conventional, FHA, VA, Cash, Assumption w/Qualifying
- Total Tax:7619.43
5 BD | 3 BA | 3,400 SqFt
© 2024 Lone Star Real Estate. All rights reserved. The data relating to real estate for sale on this web site comes in part from the Internet Data Exchange Program of Lone Star Real Estate. Information provided is for viewer's personal, non-commercial use and may not be used for any purpose other than to identify prospective properties the viewer may be interested in purchasing. Information provided is deemed reliable but not guaranteed. Listing Courtesy of Henry Pruitt with RE/MAX GO - NB.

