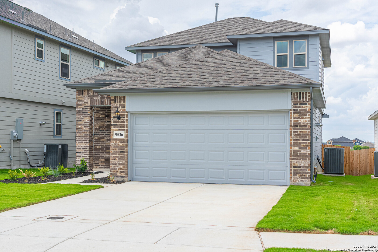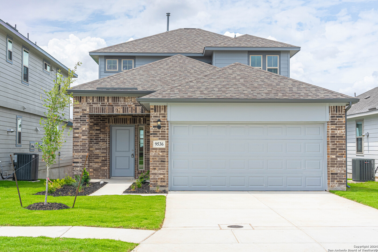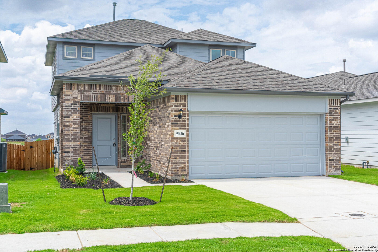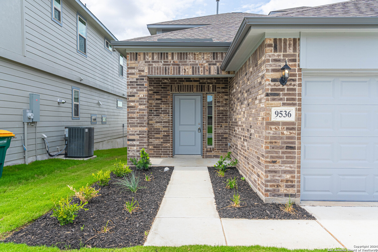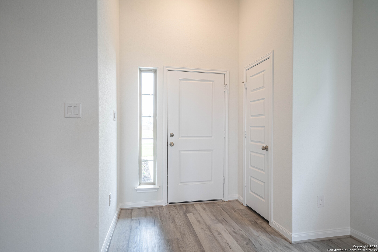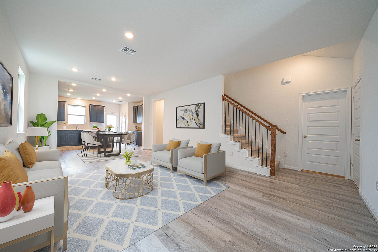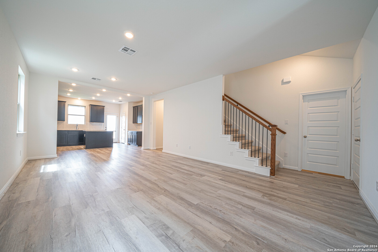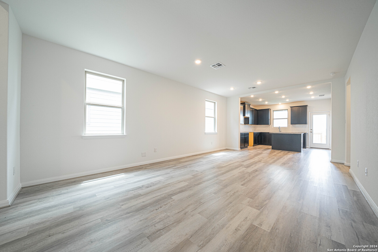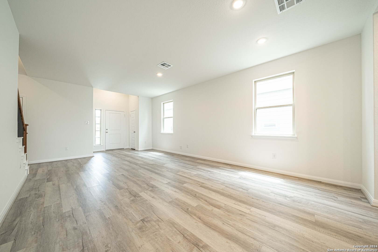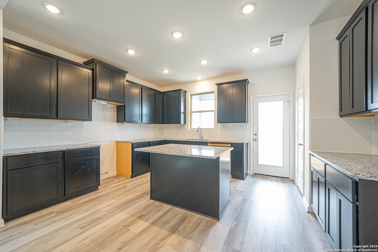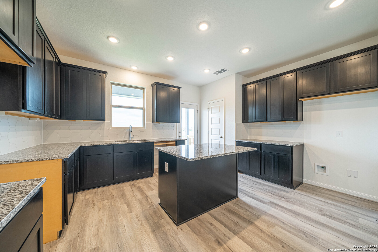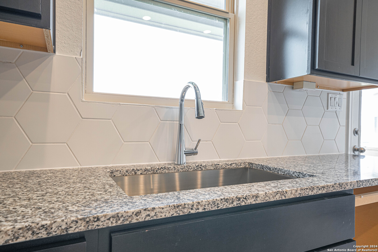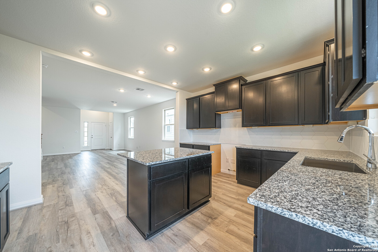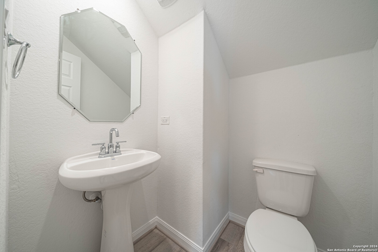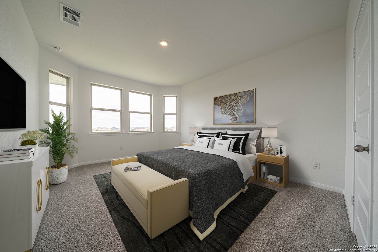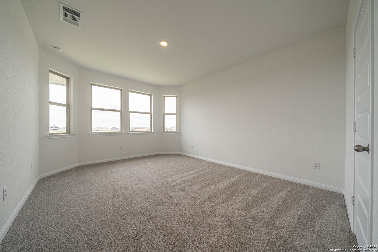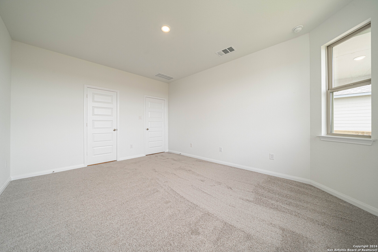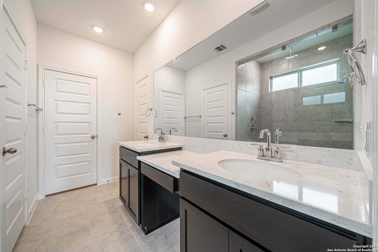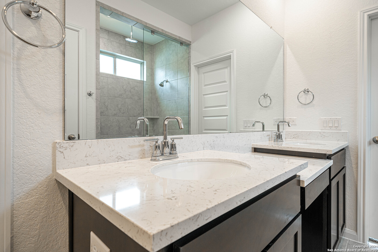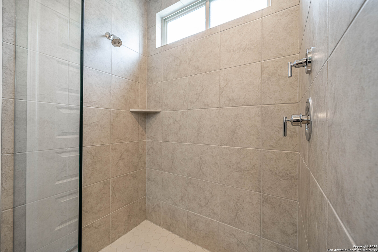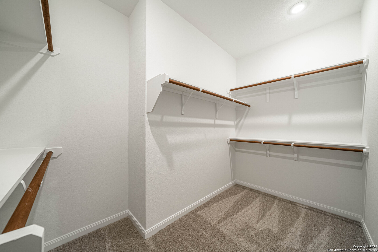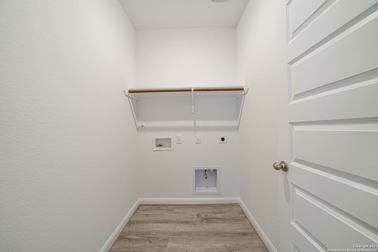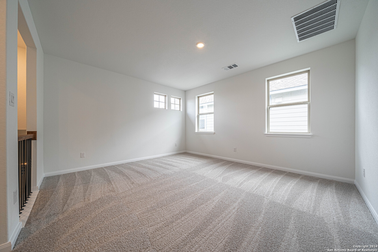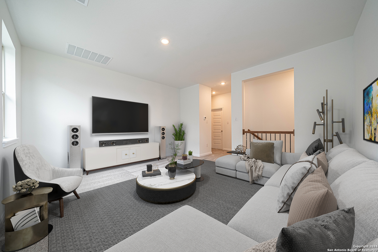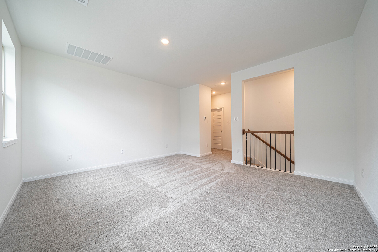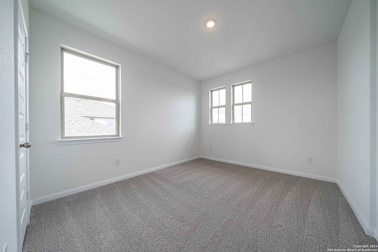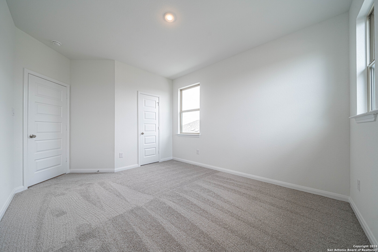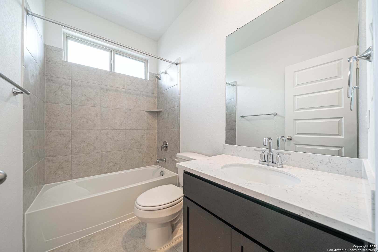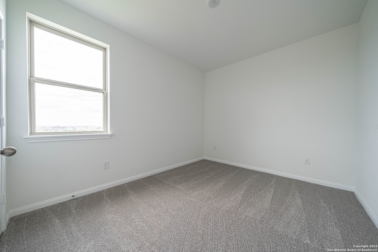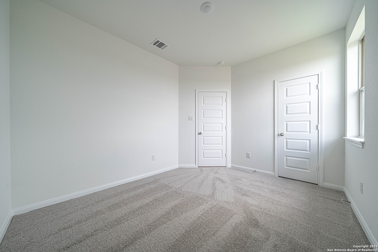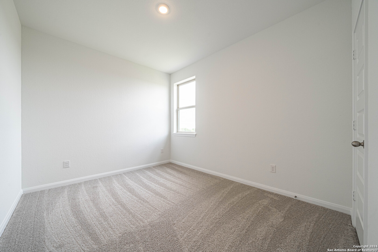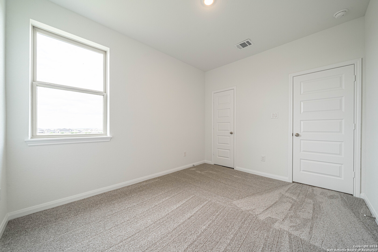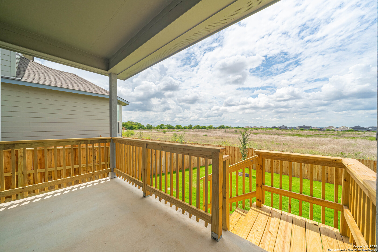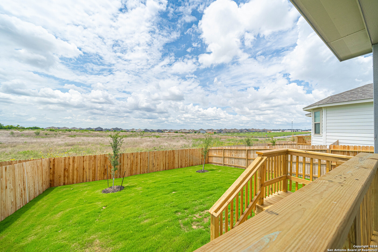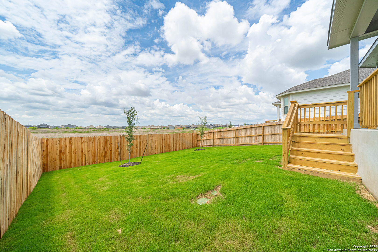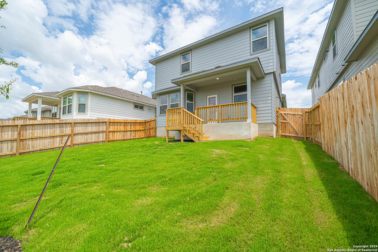Property Details
Griffith Run
Converse, TX 78109
$327,292
4 BD | 3 BA |
Property Description
SPECIAL FIXED RATE FINANCING AND CLOSING COSTS INCENTIVES. ** Welcome to this prestigious New Freedom Series Home by Liberty Home Builders, Chesapeake floorplan. A stunning home nestled in the heart of a highly sought-after neighborhood. Featuring 4 bedrooms, 2.5 baths with high ceilings! This gorgeous beauty has an open floor plan, metal stair spindles, luxury vinyl plank, Gameroom, bay window in Primary Bedroom and walk-in Spa shower with Rain shower head.
-
Type: Residential Property
-
Year Built: 2023
-
Cooling: One Central
-
Heating: Central,1 Unit
-
Lot Size: 0.11 Acres
Property Details
- Status:Available
- Type:Residential Property
- MLS #:1796848
- Year Built:2023
- Sq. Feet:1,953
Community Information
- Address:9536 Griffith Run Converse, TX 78109
- County:Bexar
- City:Converse
- Subdivision:KNOX RIDGE
- Zip Code:78109
School Information
- School System:East Central I.S.D
- High School:East Central
- Middle School:Heritage
- Elementary School:Tradition
Features / Amenities
- Total Sq. Ft.:1,953
- Interior Features:One Living Area, Liv/Din Combo, Eat-In Kitchen, Game Room, High Ceilings, Open Floor Plan, Cable TV Available, High Speed Internet, Laundry Main Level, Telephone, Walk in Closets, Attic - Pull Down Stairs
- Fireplace(s): Not Applicable
- Floor:Carpeting, Ceramic Tile, Vinyl
- Inclusions:Washer Connection, Dryer Connection, Microwave Oven, Stove/Range, Gas Cooking, Disposal, Dishwasher, Ice Maker Connection, Vent Fan, Smoke Alarm, Gas Water Heater, Plumb for Water Softener, Solid Counter Tops, Custom Cabinets, City Garbage service
- Master Bath Features:Shower Only, Double Vanity
- Exterior Features:Patio Slab, Covered Patio, Privacy Fence, Double Pane Windows, Has Gutters
- Cooling:One Central
- Heating Fuel:Natural Gas
- Heating:Central, 1 Unit
- Master:14x12
- Bedroom 2:13x11
- Bedroom 3:10x12
- Bedroom 4:10x12
- Kitchen:9x13
Architecture
- Bedrooms:4
- Bathrooms:3
- Year Built:2023
- Stories:2
- Style:Two Story, Traditional
- Roof:Composition
- Foundation:Slab
- Parking:Two Car Garage
Property Features
- Lot Dimensions:40x120
- Neighborhood Amenities:Pool, Park/Playground
- Water/Sewer:City
Tax and Financial Info
- Proposed Terms:Conventional, FHA, VA, TX Vet, Cash
- Total Tax:2.59
4 BD | 3 BA | 1,953 SqFt
© 2024 Lone Star Real Estate. All rights reserved. The data relating to real estate for sale on this web site comes in part from the Internet Data Exchange Program of Lone Star Real Estate. Information provided is for viewer's personal, non-commercial use and may not be used for any purpose other than to identify prospective properties the viewer may be interested in purchasing. Information provided is deemed reliable but not guaranteed. Listing Courtesy of Ivan Fraire with Fraire Realty Group, INC..

