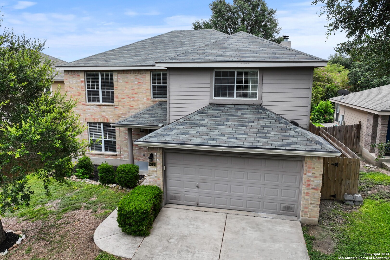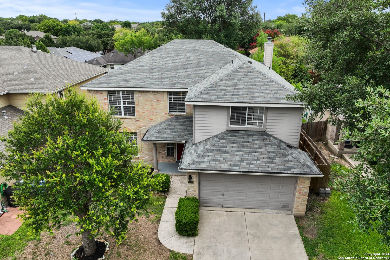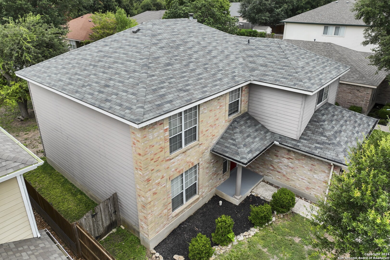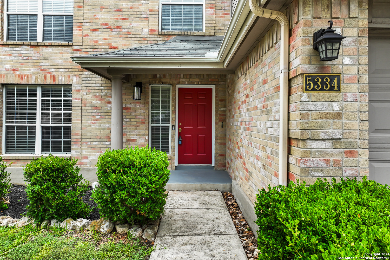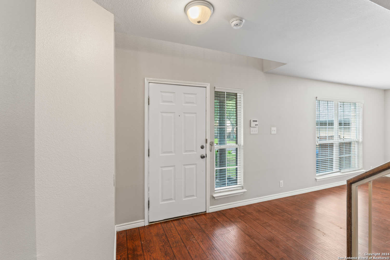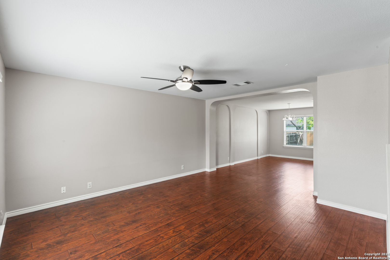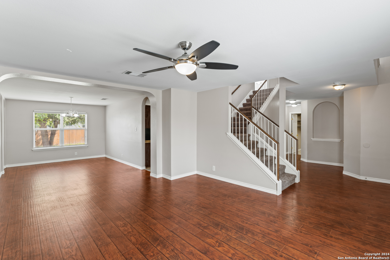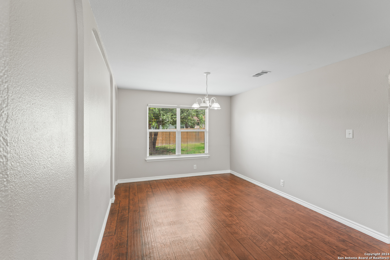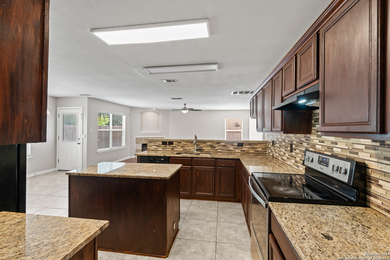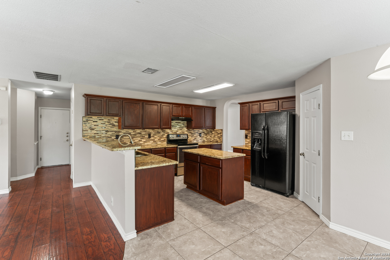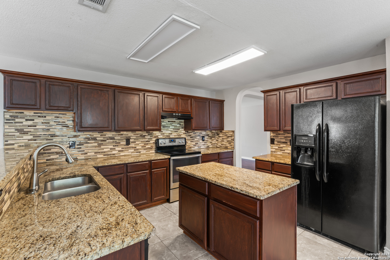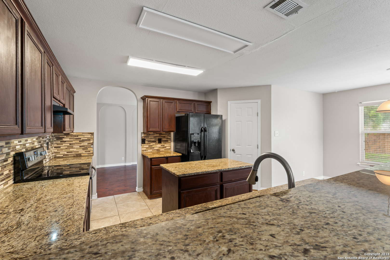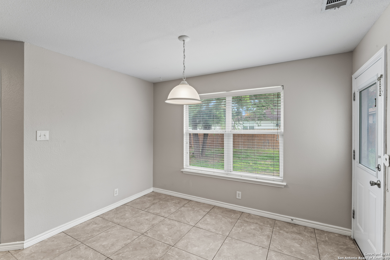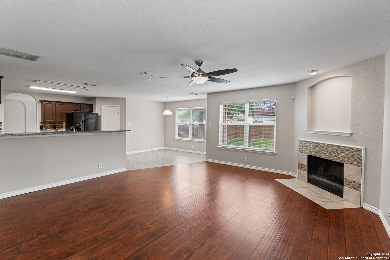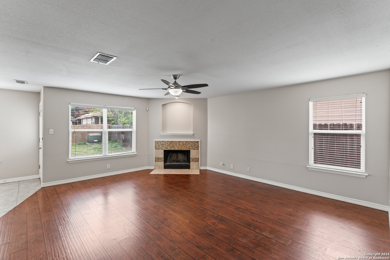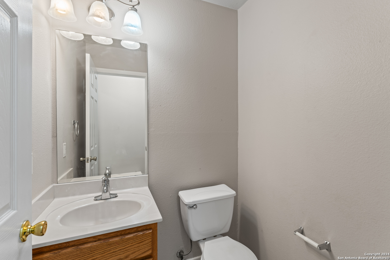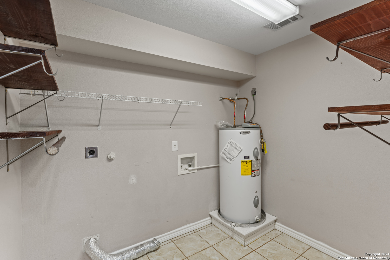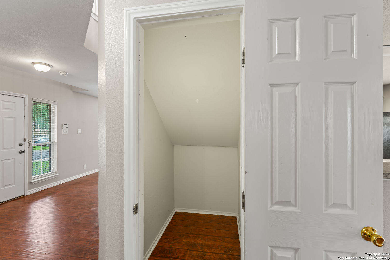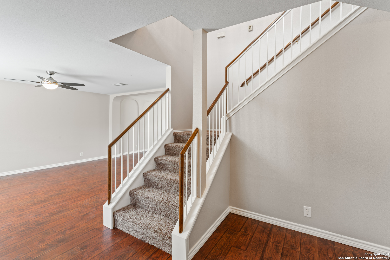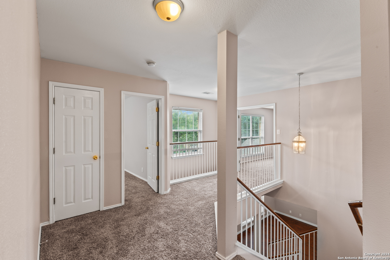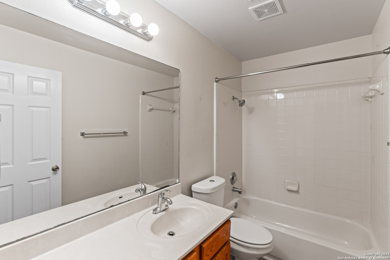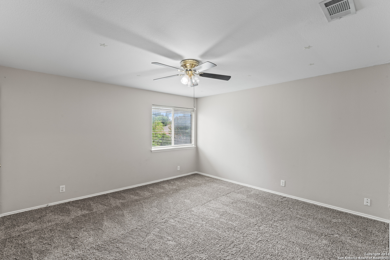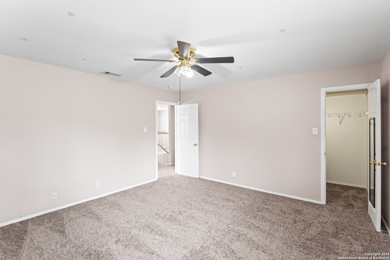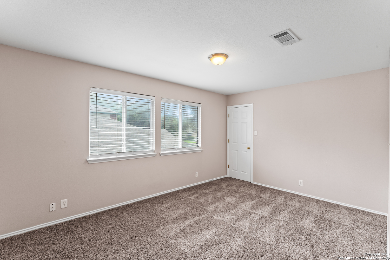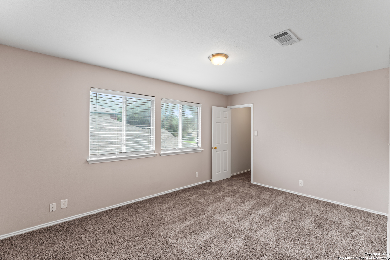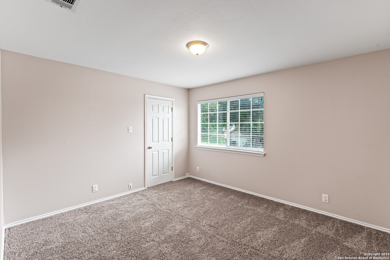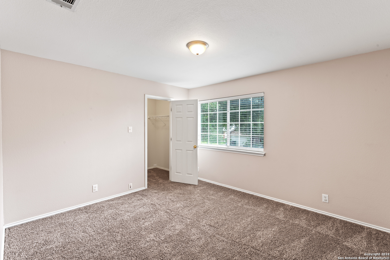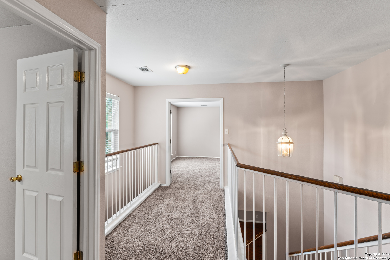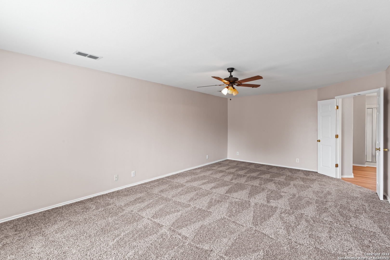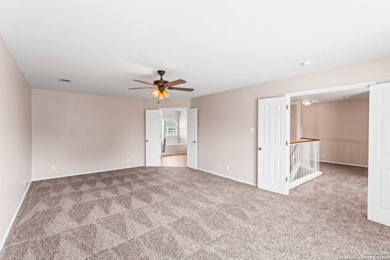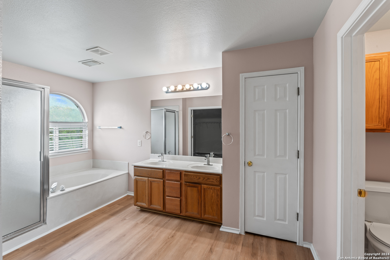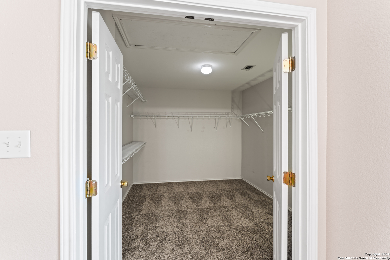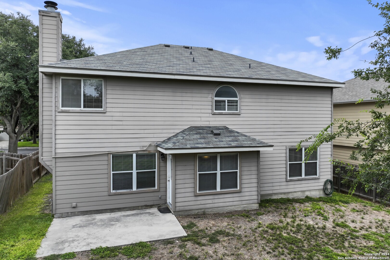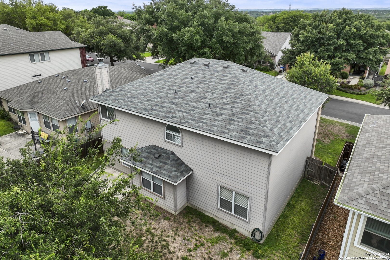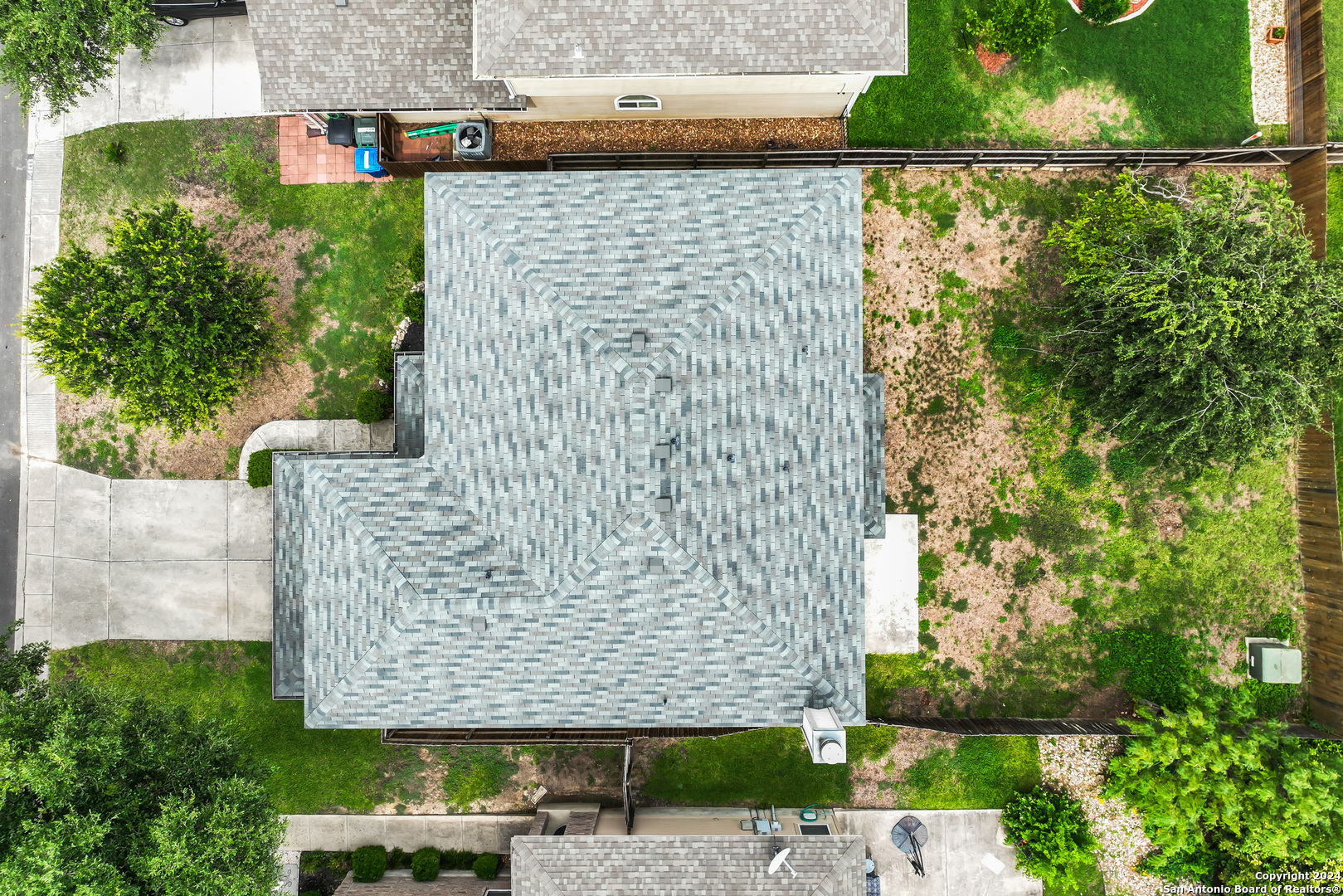Property Details
STORMY HLS
San Antonio, TX 78247
$325,000
4 BD | 3 BA |
Property Description
**Roof 1 year old* NEW HVAC system installed 8/14/24 with warranty** Entertainer's Dream Home. Welcome to your perfect home, designed for those who love to entertain and enjoy luxurious living. As you enter, you'll be greeted by an expansive living room and dining room combination, perfect for hosting large gatherings and events. The heart of the home is the grandiose island kitchen, boasting granite countertops, abundant cabinet space, and plentiful counter space, making it a chef's delight. The kitchen seamlessly flows into the breakfast area and cozy family room, fostering an inviting atmosphere for family and friends. A corner fireplace in the family room adds a touch of ambiance to your evenings, perfect for snuggling on the couch. All bedrooms are oversized and feature large walk-in closets, providing ample storage space. Double doors open to the luxurious primary suite, which includes a spacious bathroom and an oversized walk-in closet, offering a private retreat. Enjoy new frieze carpet upstairs and wood laminate flooring downstairs, combining comfort and style throughout the home. Modern amenities include plumbing for a water softener and prewiring for a security system, ensuring convenience and safety. Conveniently located near shopping, schools, parks, churches, and restaurants, with easy access to highways, this entertainer's dream home offers everything you need for comfortable living and memorable gatherings. Don't miss the chance to make this your new home!
-
Type: Residential Property
-
Year Built: 2002
-
Cooling: One Central
-
Heating: Central
-
Lot Size: 0.15 Acres
Property Details
- Status:Contract Pending
- Type:Residential Property
- MLS #:1796770
- Year Built:2002
- Sq. Feet:2,796
Community Information
- Address:5334 STORMY HLS San Antonio, TX 78247
- County:Bexar
- City:San Antonio
- Subdivision:STAHL RD/PHEASANT RIDGE
- Zip Code:78247
School Information
- School System:North East I.S.D
- High School:Madison
- Middle School:Harris
- Elementary School:Stahl
Features / Amenities
- Total Sq. Ft.:2,796
- Interior Features:Two Living Area, Liv/Din Combo, Separate Dining Room, Eat-In Kitchen, Two Eating Areas, Island Kitchen, Breakfast Bar, Walk-In Pantry, Utility Room Inside, All Bedrooms Upstairs, High Ceilings, Open Floor Plan, Pull Down Storage, Cable TV Available, Laundry Main Level, Laundry Room, Walk in Closets
- Fireplace(s): One, Family Room, Wood Burning
- Floor:Carpeting, Ceramic Tile, Laminate
- Inclusions:Ceiling Fans, Chandelier, Washer Connection, Dryer Connection, Self-Cleaning Oven, Stove/Range, Disposal, Dishwasher, Ice Maker Connection, Vent Fan, Smoke Alarm, Pre-Wired for Security, Electric Water Heater, Garage Door Opener, Plumb for Water Softener, Smooth Cooktop, Solid Counter Tops
- Master Bath Features:Tub/Shower Separate, Double Vanity, Garden Tub
- Exterior Features:Patio Slab, Privacy Fence
- Cooling:One Central
- Heating Fuel:Electric
- Heating:Central
- Master:22x14
- Bedroom 2:13x12
- Bedroom 3:15x11
- Bedroom 4:14x12
- Dining Room:15x11
- Family Room:17x19
- Kitchen:13x10
Architecture
- Bedrooms:4
- Bathrooms:3
- Year Built:2002
- Stories:2
- Style:Two Story
- Roof:Composition
- Foundation:Slab
- Parking:Two Car Garage
Property Features
- Neighborhood Amenities:None
- Water/Sewer:Water System, Sewer System
Tax and Financial Info
- Proposed Terms:Conventional, FHA, VA, TX Vet, Cash
- Total Tax:8191
4 BD | 3 BA | 2,796 SqFt
© 2024 Lone Star Real Estate. All rights reserved. The data relating to real estate for sale on this web site comes in part from the Internet Data Exchange Program of Lone Star Real Estate. Information provided is for viewer's personal, non-commercial use and may not be used for any purpose other than to identify prospective properties the viewer may be interested in purchasing. Information provided is deemed reliable but not guaranteed. Listing Courtesy of Cheryl McClintock with Randolph Field Realty, Inc..

