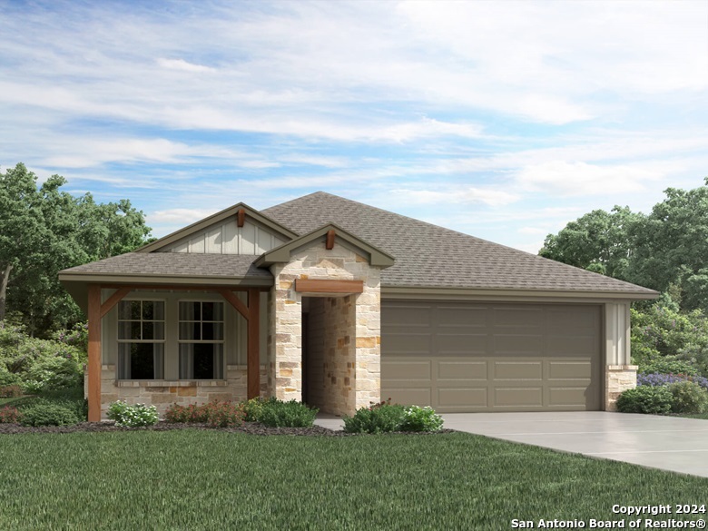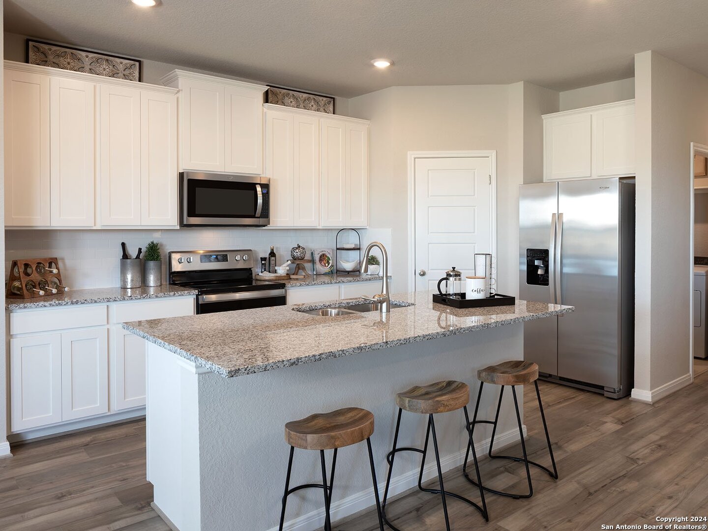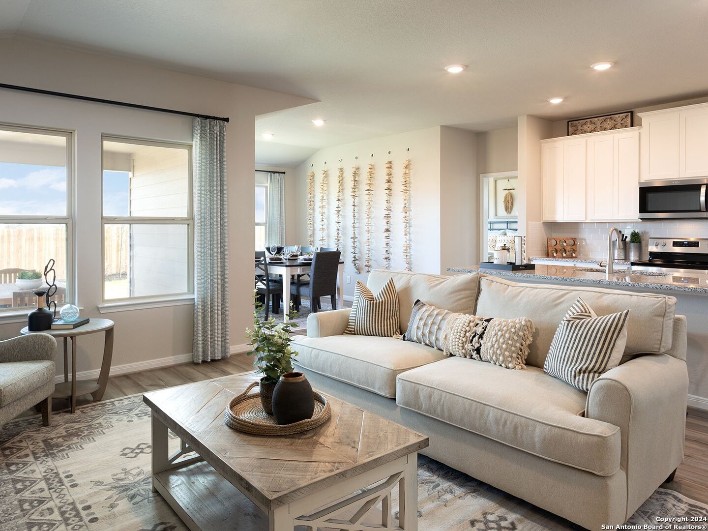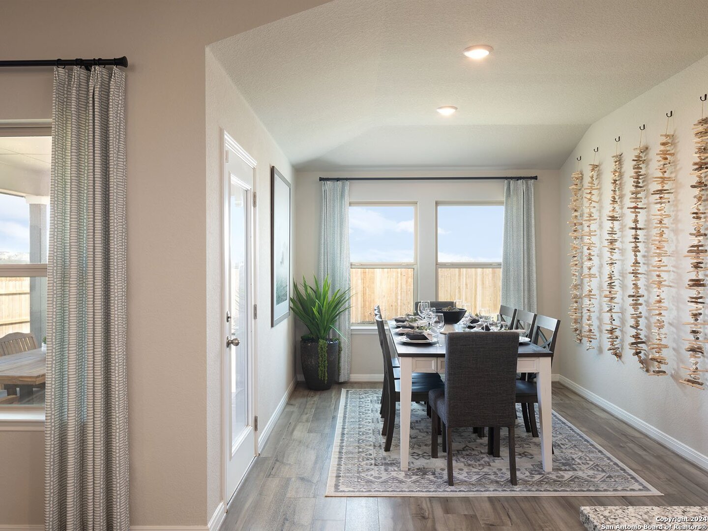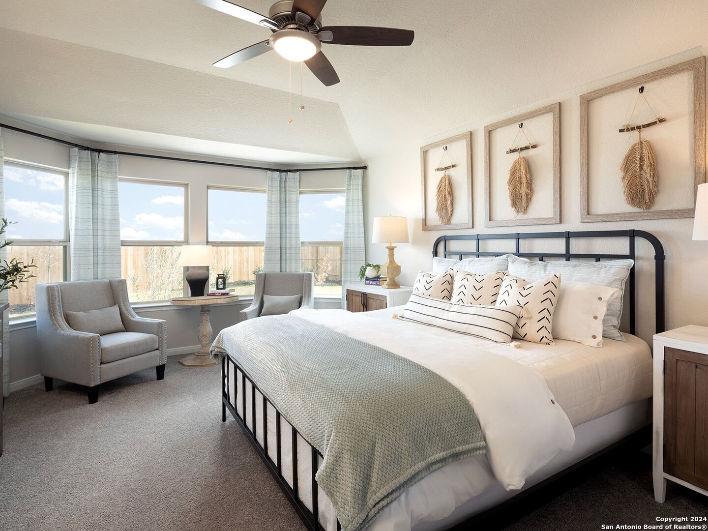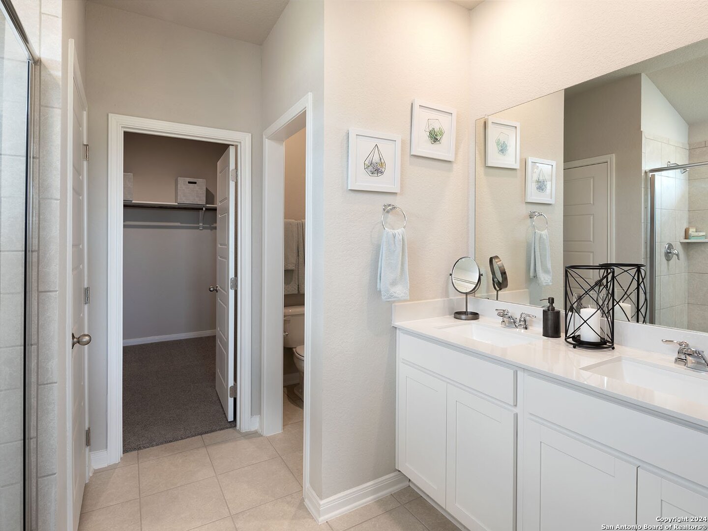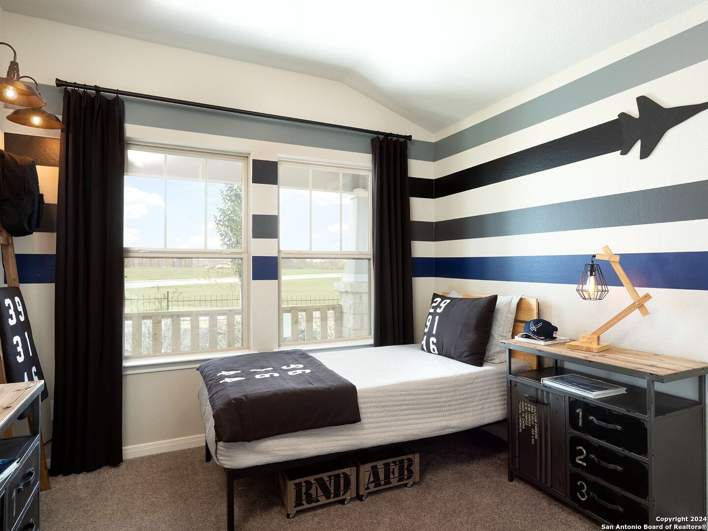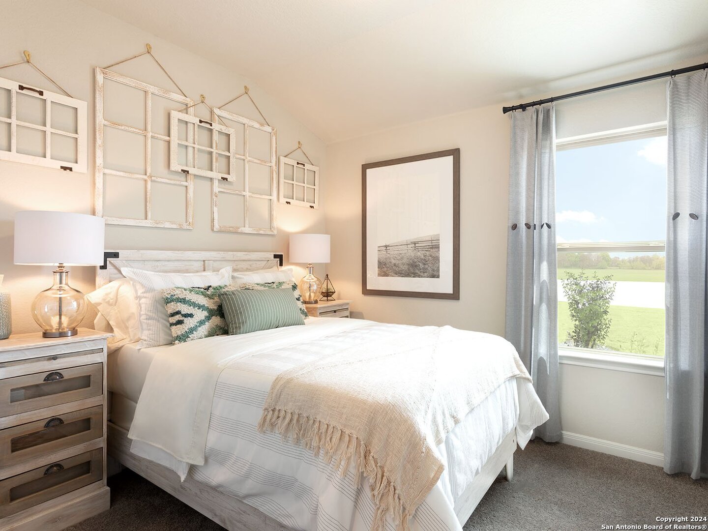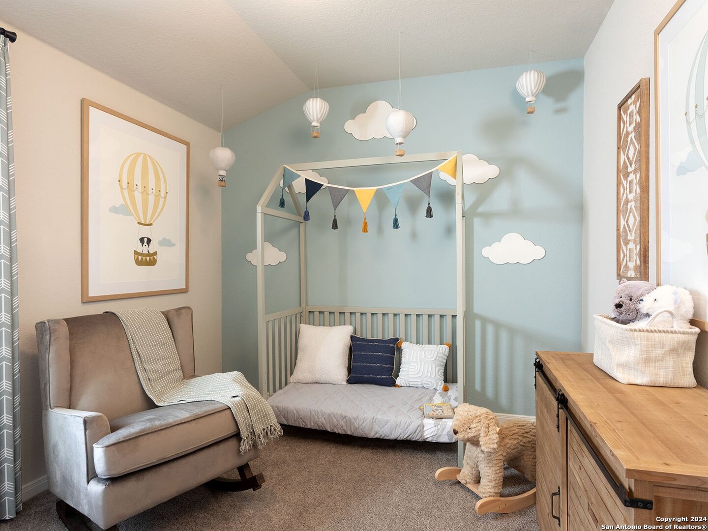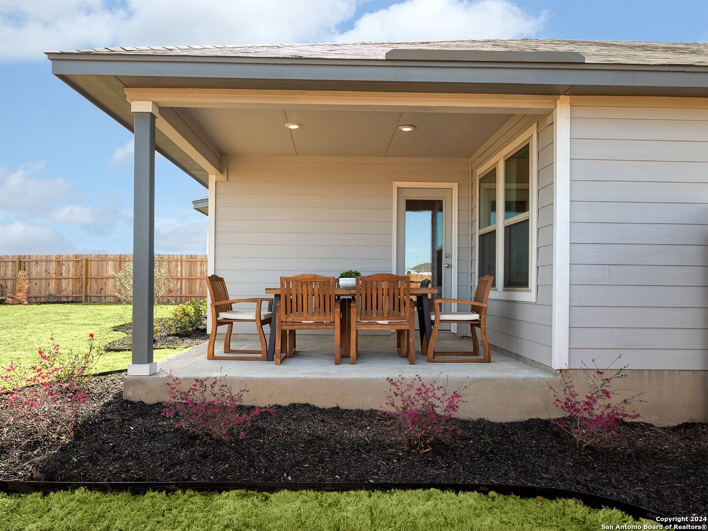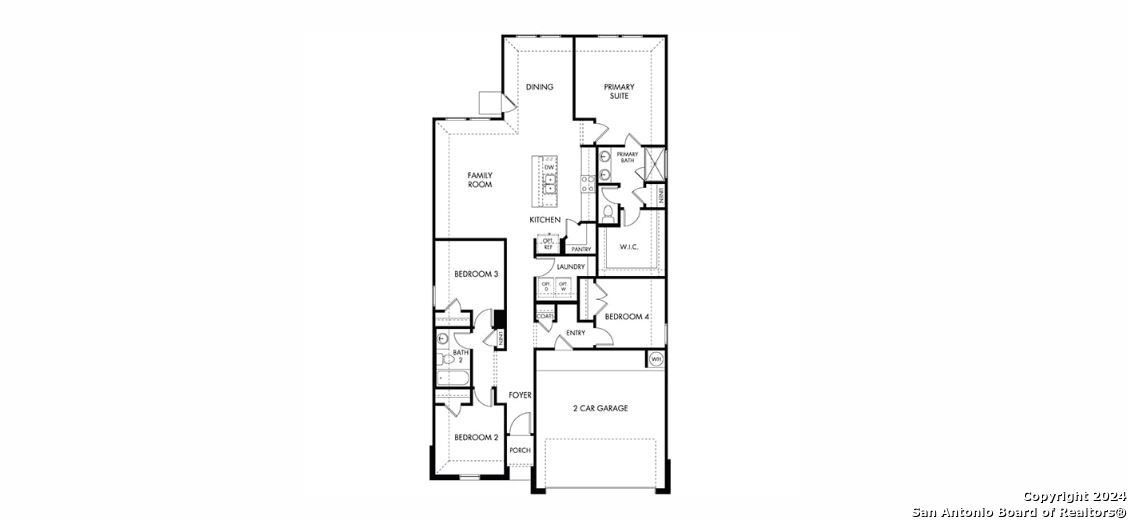Property Details
Grand Via Blvd
Converse, TX 78109
$319,990
4 BD | 2 BA |
Property Description
Brand new, energy-efficient home available by Oct 2024! The Callaghan's welcoming covered entry and foyer open to a stunning living room and gourmet kitchen. The walk-in pantry can accommodate everyone's favorite snacks. The fourth bedroom is perfect for guests, or even a study or hobby room. Starting in the $300s, Catalina offers beautiful surroundings the whole family can enjoy. Farmhouse and hill-country style elevations will line the streets in this gorgeous community. With convenient access to major highways, shopping, dining and entertainment are just minutes away. Residents of this community will attend East Central Independent School District. Each of our homes is built with innovative, energy-efficient features designed to help you enjoy more savings, better health, real comfort and peace of mind.
-
Type: Residential Property
-
Year Built: 2024
-
Cooling: One Central
-
Heating: Heat Pump
-
Lot Size: 0.12 Acres
Property Details
- Status:Available
- Type:Residential Property
- MLS #:1797504
- Year Built:2024
- Sq. Feet:1,720
Community Information
- Address:9614 Grand Via Blvd Converse, TX 78109
- County:Bexar
- City:Converse
- Subdivision:OTHER
- Zip Code:78109
School Information
- School System:East Central I.S.D
- High School:East Central
- Middle School:Heritage
- Elementary School:Tradition
Features / Amenities
- Total Sq. Ft.:1,720
- Interior Features:All Bedrooms Downstairs, Cable TV Available, High Speed Internet, Island Kitchen, Laundry Main Level, Liv/Din Combo, One Living Area, Open Floor Plan, Utility Room Inside
- Fireplace(s): Not Applicable
- Floor:Carpeting, Ceramic Tile, Vinyl
- Inclusions:Ceiling Fans, Dishwasher, Disposal, Dryer Connection, Electric Water Heater, Garage Door Opener, Ice Maker Connection, In Wall Pest Control, Microwave Oven, Plumb for Water Softener, Smoke Alarm, Stove/Range, Vent Fan, Washer Connection
- Master Bath Features:Double Vanity, Shower Only
- Exterior Features:Covered Patio, Double Pane Windows, Privacy Fence, Sprinkler System
- Cooling:One Central
- Heating Fuel:Electric
- Heating:Heat Pump
- Master:16x12
- Bedroom 2:10x10
- Bedroom 3:10x10
- Bedroom 4:10x10
- Dining Room:12x12
- Family Room:17x12
- Kitchen:10x10
Architecture
- Bedrooms:4
- Bathrooms:2
- Year Built:2024
- Stories:1
- Style:One Story, Ranch
- Roof:Composition
- Foundation:Slab
- Parking:Attached, Two Car Garage
Property Features
- Neighborhood Amenities:Other - See Remarks
- Water/Sewer:Water System
Tax and Financial Info
- Proposed Terms:Cash, Conventional, FHA, TX Vet, VA
4 BD | 2 BA | 1,720 SqFt
© 2024 Lone Star Real Estate. All rights reserved. The data relating to real estate for sale on this web site comes in part from the Internet Data Exchange Program of Lone Star Real Estate. Information provided is for viewer's personal, non-commercial use and may not be used for any purpose other than to identify prospective properties the viewer may be interested in purchasing. Information provided is deemed reliable but not guaranteed. Listing Courtesy of Patrick McGrath with Meritage Homes Realty.

