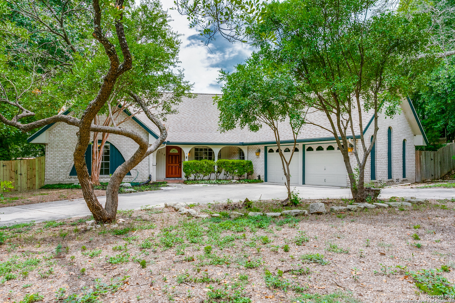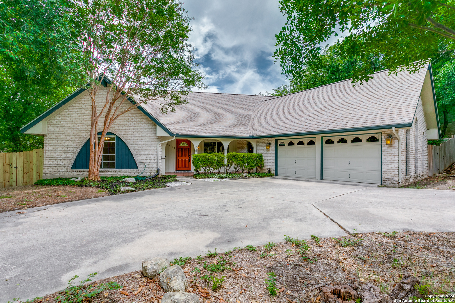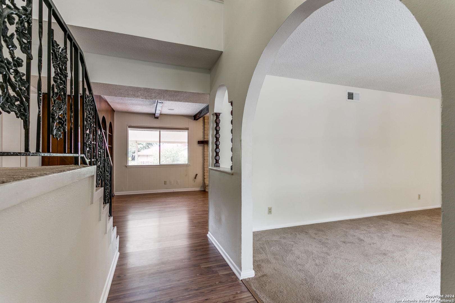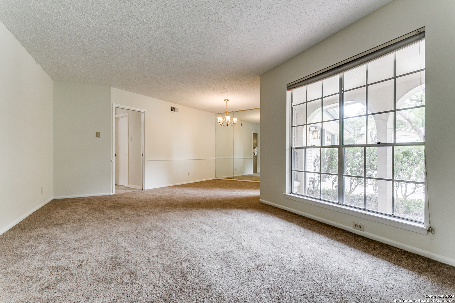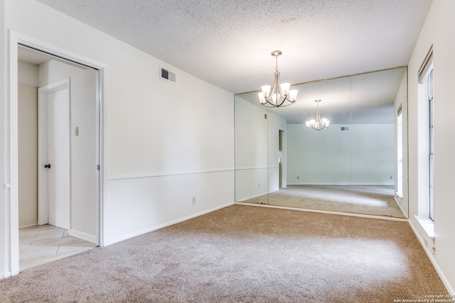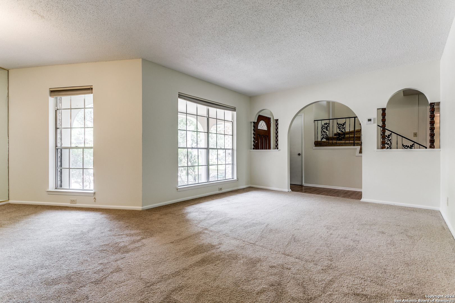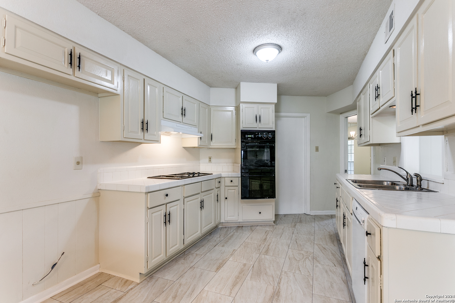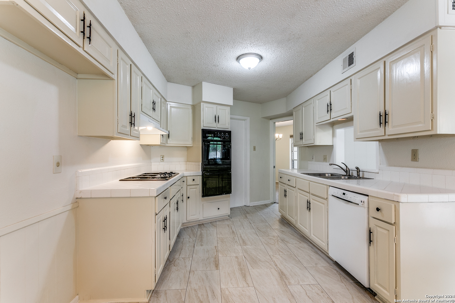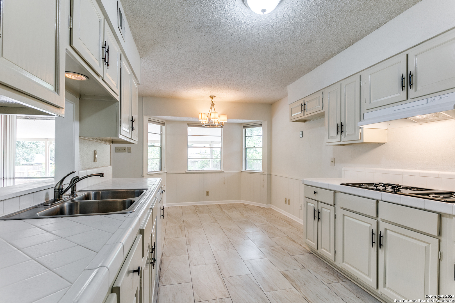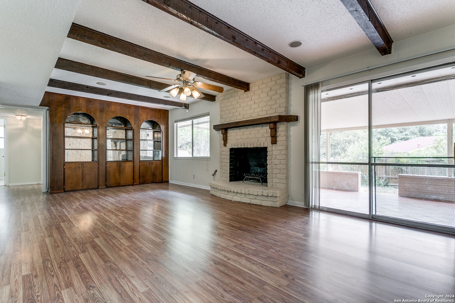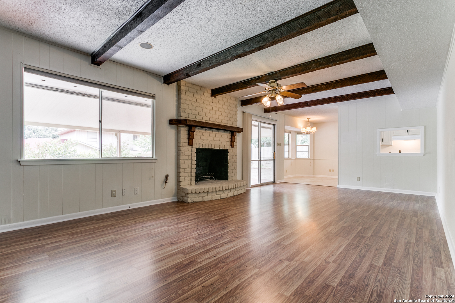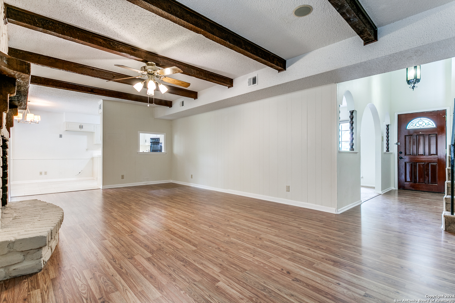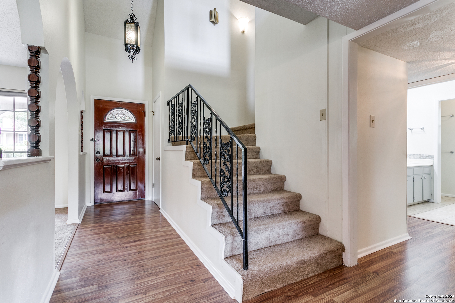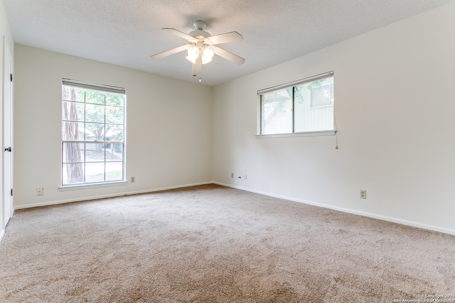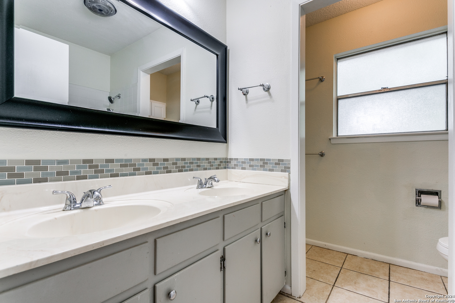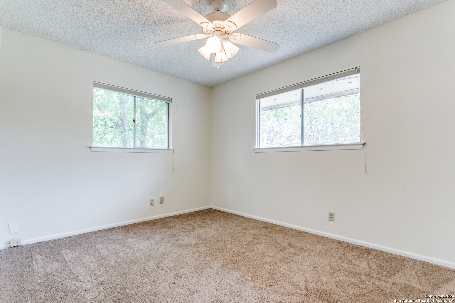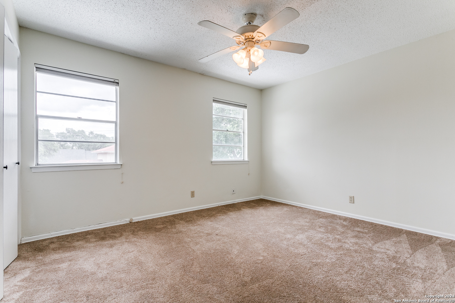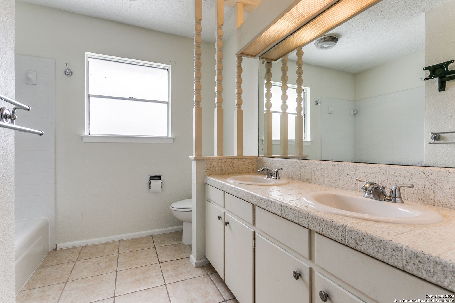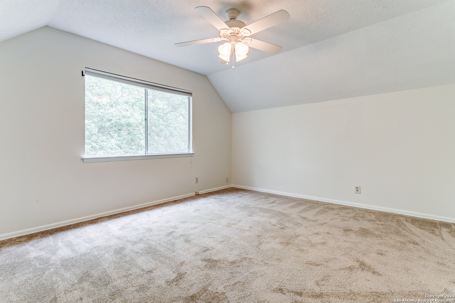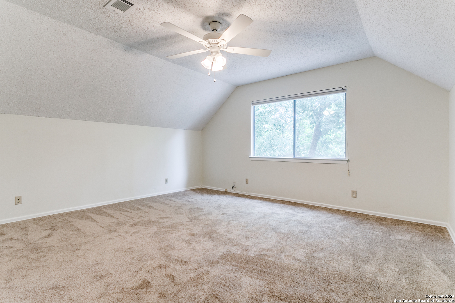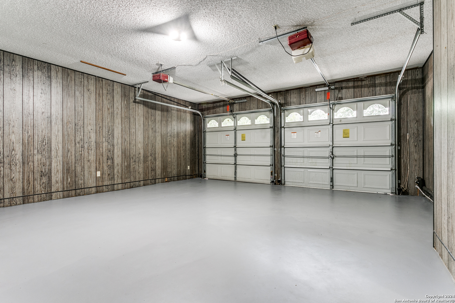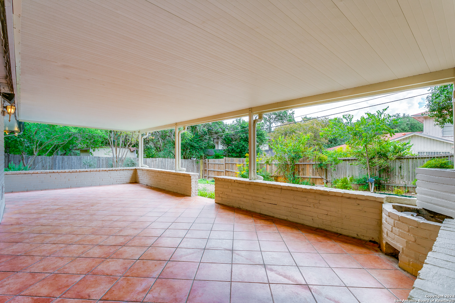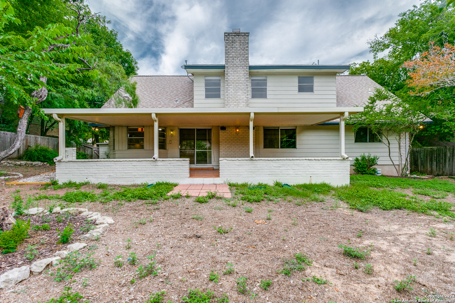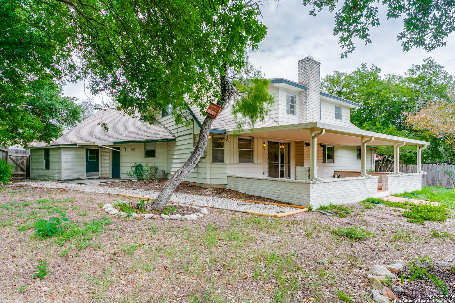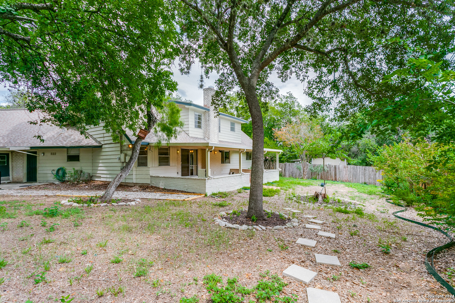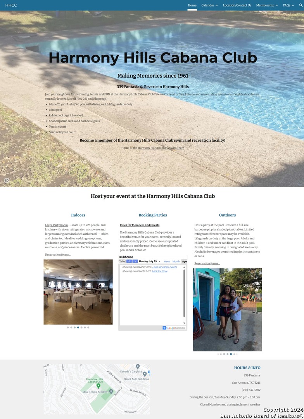Property Details
Mount Riga
San Antonio, TX 78213
$429,000
5 BD | 2 BA |
Property Description
Beautiful 5-bedroom home with 1960's Spanish architectural charm! Stunning wooden beams showcase the spacious living room with fireplace. A lovely arched entry into the formal dining room adorned with wooden spindles true to the time period. Original wrought iron banisters escort you to the spacious upper level where there are three large rooms, bonus closet space, and a shared bathroom with double vanity. Outside enjoy entertaining under your covered, tiled, patio, with fireplace! Local pleasures include a short 5 minute walk to Harmony Hills Cabana Club with open membership! Also central to Hardberger Park, Salado Creek walking/biking trails, North Star Mall, San Antonio Airport, Alon Town Center, and LaCantera. -AC and attic ducts replaced Feb./Mar. 2023- 10yr wrty. includes biannual services for 2 yrs. -Roof replaced 2017 -Water softener replaced 2019 -New paint and carpet June 2024
-
Type: Residential Property
-
Year Built: 1969
-
Cooling: One Central
-
Heating: Central
-
Lot Size: 0.28 Acres
Property Details
- Status:Available
- Type:Residential Property
- MLS #:1797320
- Year Built:1969
- Sq. Feet:2,500
Community Information
- Address:1114 Mount Riga San Antonio, TX 78213
- County:Bexar
- City:San Antonio
- Subdivision:OAK GLEN PK/CASTLE PK
- Zip Code:78213
School Information
- School System:North East I.S.D
- High School:Churchill
- Middle School:Eisenhower
- Elementary School:Castle Hills
Features / Amenities
- Total Sq. Ft.:2,500
- Interior Features:One Living Area, Separate Dining Room, Eat-In Kitchen, Utility Room Inside
- Fireplace(s): One, Two, Living Room, Other
- Floor:Carpeting, Ceramic Tile, Wood, Laminate
- Inclusions:Ceiling Fans, Washer Connection, Dryer Connection, Built-In Oven, Microwave Oven, Stove/Range, Dishwasher, Electric Water Heater, Garage Door Opener, City Garbage service
- Master Bath Features:Tub/Shower Combo, Double Vanity
- Exterior Features:Patio Slab, Covered Patio
- Cooling:One Central
- Heating Fuel:Electric
- Heating:Central
- Master:15x11
- Bedroom 2:12x10
- Bedroom 3:12x13
- Bedroom 4:12x10
- Dining Room:17x12
- Kitchen:12x9
Architecture
- Bedrooms:5
- Bathrooms:2
- Year Built:1969
- Stories:2
- Style:Two Story, Spanish, Traditional
- Roof:Composition
- Foundation:Slab
- Parking:Two Car Garage, Attached, Side Entry
Property Features
- Lot Dimensions:95X126
- Neighborhood Amenities:None
- Water/Sewer:City
Tax and Financial Info
- Proposed Terms:Conventional, FHA, VA, Cash
- Total Tax:7460
5 BD | 2 BA | 2,500 SqFt
© 2024 Lone Star Real Estate. All rights reserved. The data relating to real estate for sale on this web site comes in part from the Internet Data Exchange Program of Lone Star Real Estate. Information provided is for viewer's personal, non-commercial use and may not be used for any purpose other than to identify prospective properties the viewer may be interested in purchasing. Information provided is deemed reliable but not guaranteed. Listing Courtesy of Jason Keller with Keller Williams City-View.

