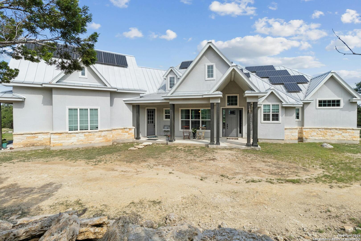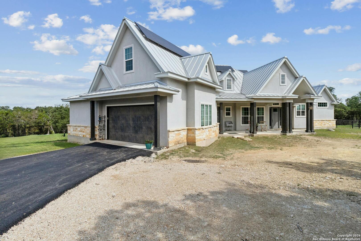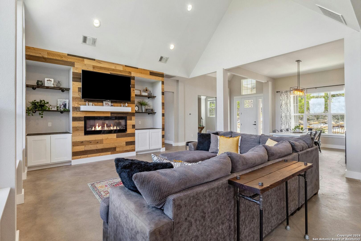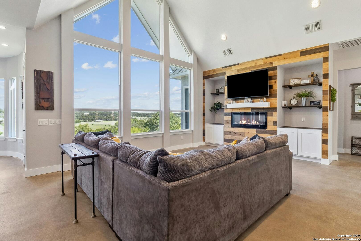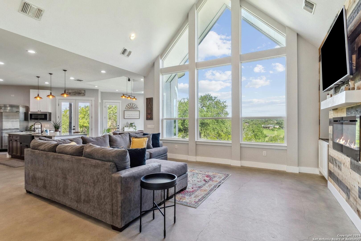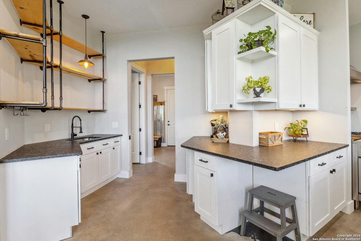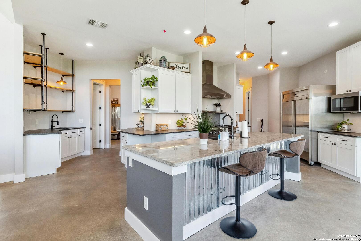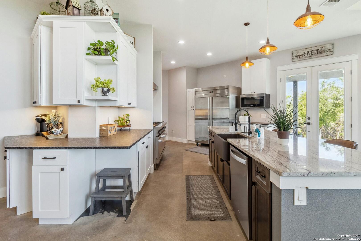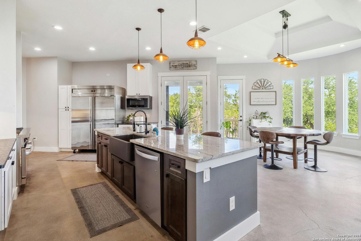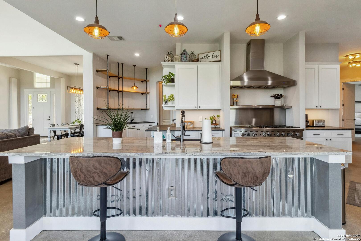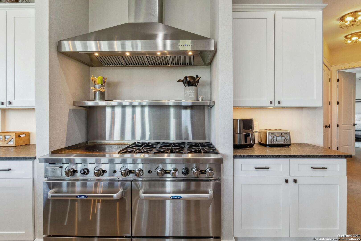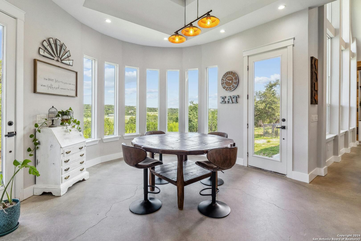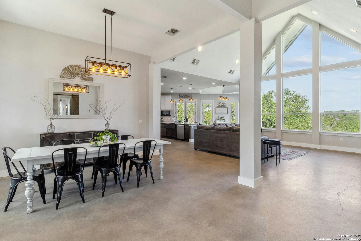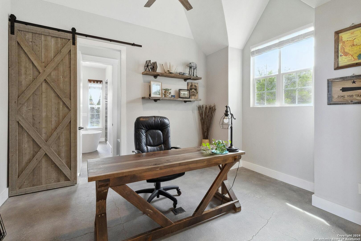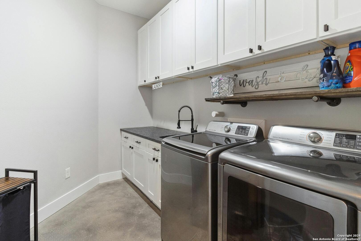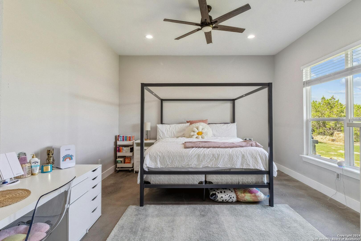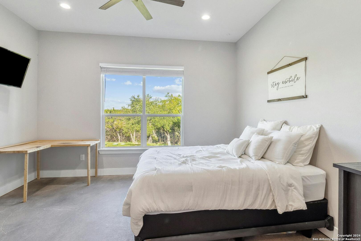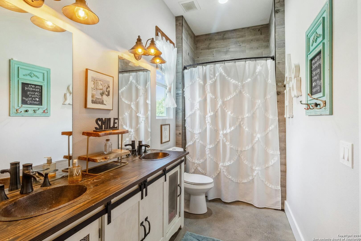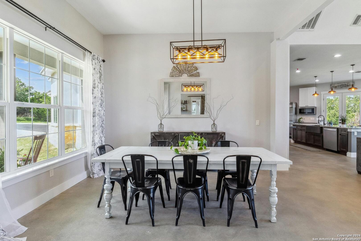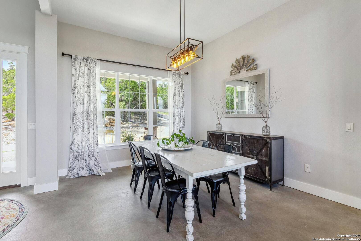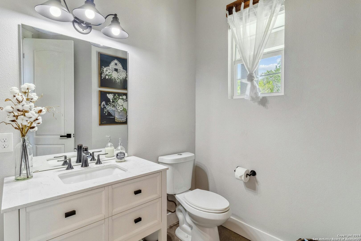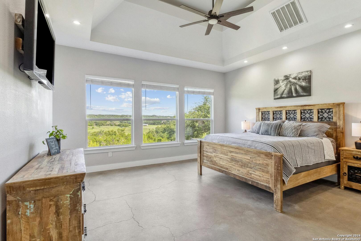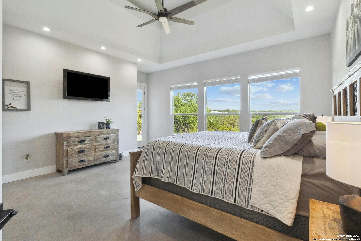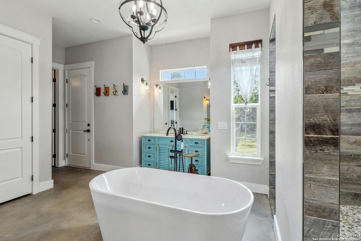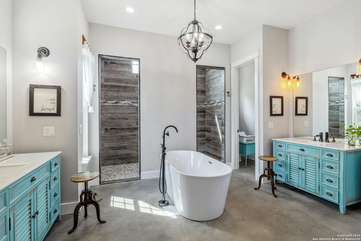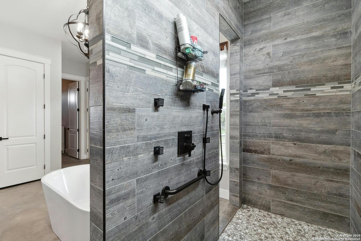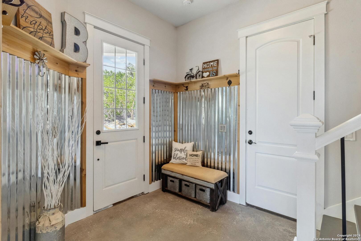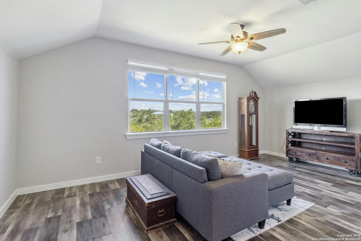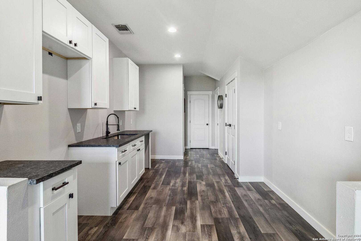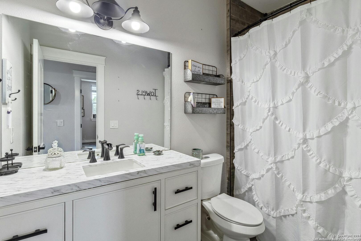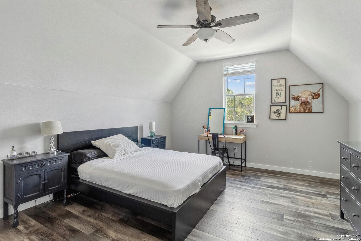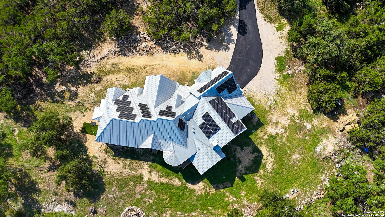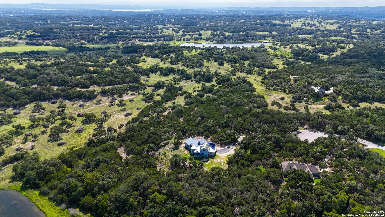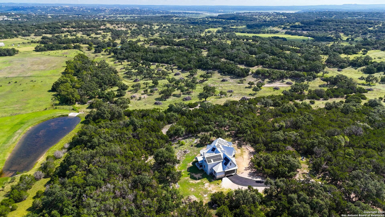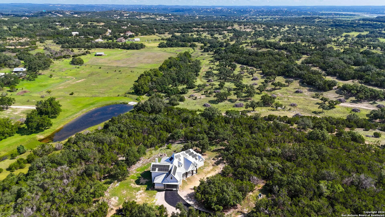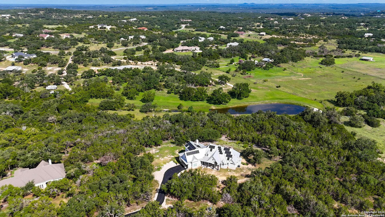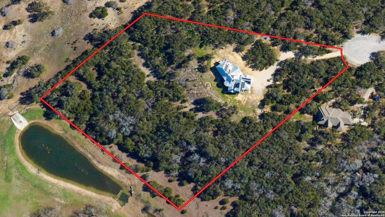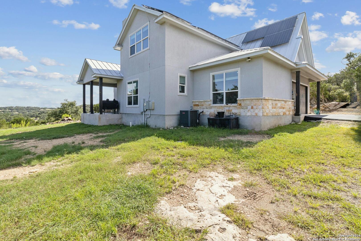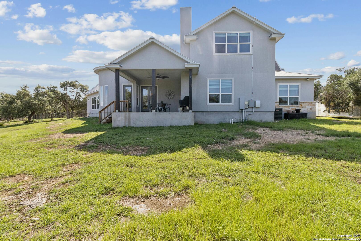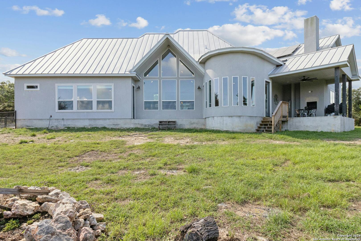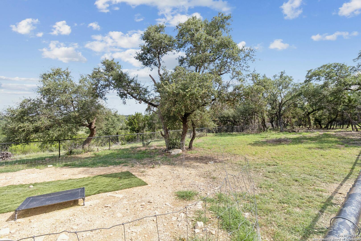Property Details
STAGECOACH WAY
Canyon Lake, TX 78133
$990,000
4 BD | 4 BA |
Property Description
Welcome to this exquisite residence nestled within the prestigious Gated community of Rebecca Creek Ranch, Tucked away at the end of a cul-de-sac this home sits on 5 acres and offers the perfect blend of comfort and privacy. Overlooking a beautiful valley. Upon entering, you'll be captivated by the open concept living area that seamlessly integrates the living room, gourmet kitchen, and dining room. High ceilings, stained concrete floors, and large windows create a bright and inviting atmosphere. Enjoy the peaceful backyard patio, overlooking serene, tree-lined hillscapes. The heart of the home features a gourmet kitchen, complete with breathtaking leather granite countertops, a large center island, and custom cabinetry. The luxurious master suite is a serene retreat, complete with a spa-like ensuite bathroom that includes a freestanding tub separate shower, and dual vanities. Upon entering upstairs you will find an apartment suite with its own living room kitchen bedroom and full bath. This home is also equipped with Solar panels. Don't miss this exceptional opportunity to make this luxurious, well-appointed home your very own.
-
Type: Residential Property
-
Year Built: 2018
-
Cooling: Two Central
-
Heating: Central
-
Lot Size: 5.07 Acres
Property Details
- Status:Available
- Type:Residential Property
- MLS #:1797280
- Year Built:2018
- Sq. Feet:3,955
Community Information
- Address:2187 STAGECOACH WAY Canyon Lake, TX 78133
- County:Comal
- City:Canyon Lake
- Subdivision:REBECCA CREEK RANCHES 2
- Zip Code:78133
School Information
- School System:Comal
- High School:Smithson Valley
- Middle School:Smithson Valley
- Elementary School:Bill Brown
Features / Amenities
- Total Sq. Ft.:3,955
- Interior Features:Eat-In Kitchen, Island Kitchen, Study/Library, Utility Room Inside, High Ceilings, Open Floor Plan, Laundry Main Level, Laundry Room, Walk in Closets
- Fireplace(s): One, Living Room
- Floor:Stained Concrete
- Inclusions:Ceiling Fans, Washer Connection, Dryer Connection, Cook Top, Microwave Oven, Stove/Range, Gas Cooking, Refrigerator, Disposal, Dishwasher, Ice Maker Connection, Wet Bar, Electric Water Heater, Garage Door Opener, Solid Counter Tops, Custom Cabinets
- Master Bath Features:Tub/Shower Separate, Separate Vanity, Garden Tub
- Exterior Features:Sprinkler System, Double Pane Windows, Mature Trees
- Cooling:Two Central
- Heating Fuel:Electric
- Heating:Central
- Master:16x16
- Bedroom 2:14x14
- Bedroom 3:15x14
- Bedroom 4:15x13
- Dining Room:14x11
- Kitchen:20x13
- Office/Study:13x10
Architecture
- Bedrooms:4
- Bathrooms:4
- Year Built:2018
- Stories:2
- Style:Two Story
- Roof:Metal
- Foundation:Slab
- Parking:Two Car Garage
Property Features
- Neighborhood Amenities:Controlled Access
- Water/Sewer:Private Well, Septic, Aerobic Septic
Tax and Financial Info
- Proposed Terms:Conventional, FHA, VA, Cash
- Total Tax:17132
4 BD | 4 BA | 3,955 SqFt
© 2024 Lone Star Real Estate. All rights reserved. The data relating to real estate for sale on this web site comes in part from the Internet Data Exchange Program of Lone Star Real Estate. Information provided is for viewer's personal, non-commercial use and may not be used for any purpose other than to identify prospective properties the viewer may be interested in purchasing. Information provided is deemed reliable but not guaranteed. Listing Courtesy of Breanna Unruh with Fathom Realty.

