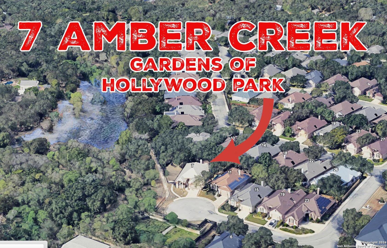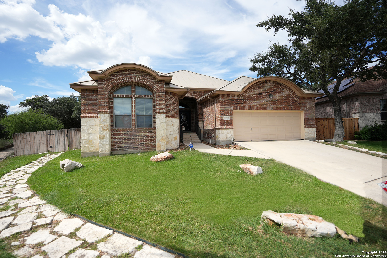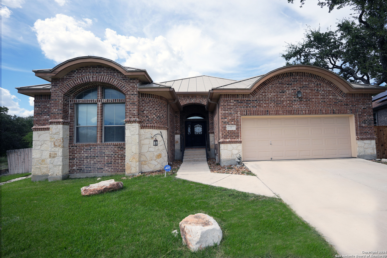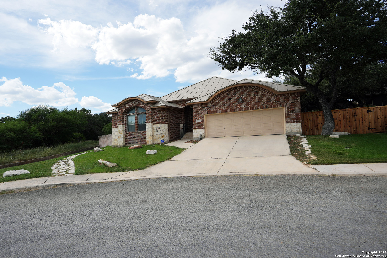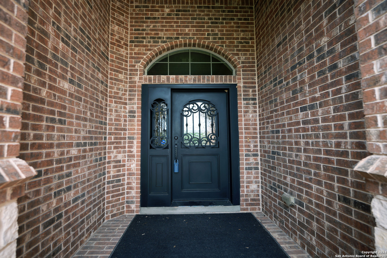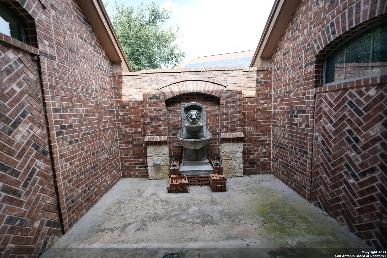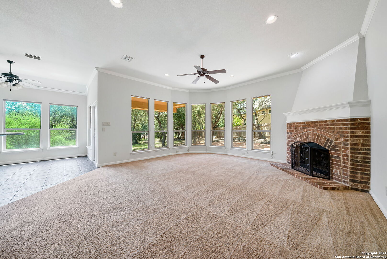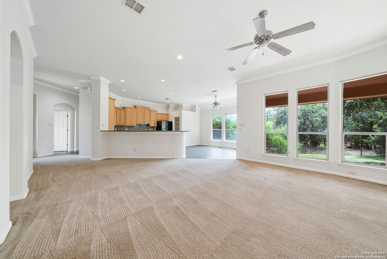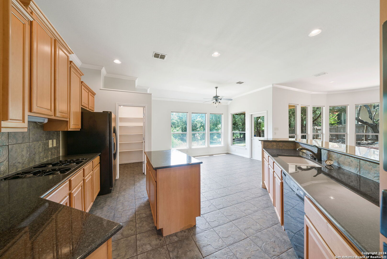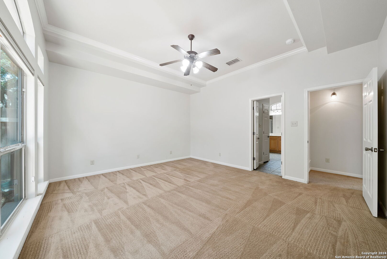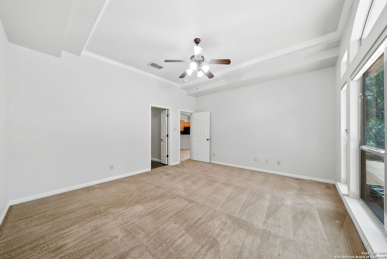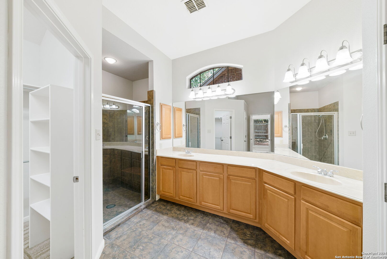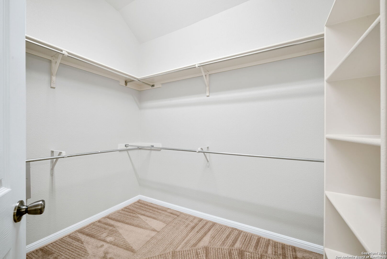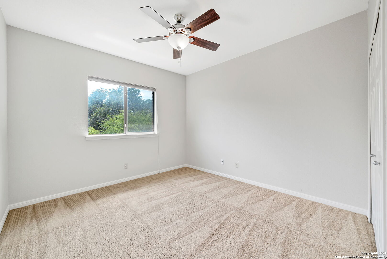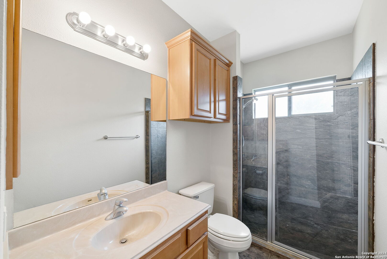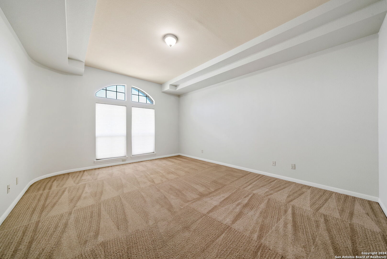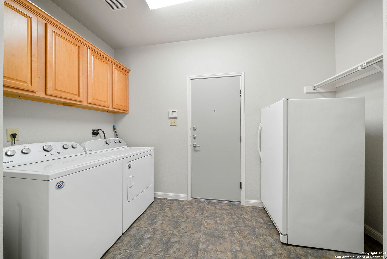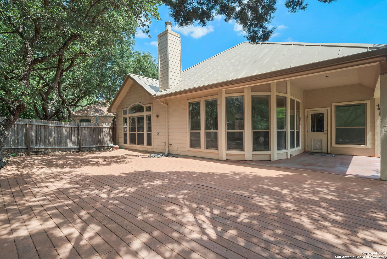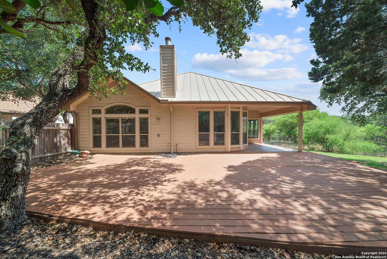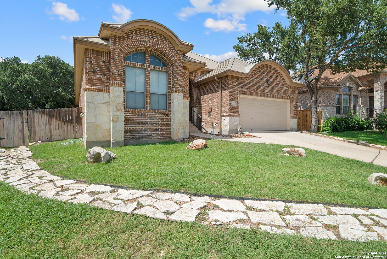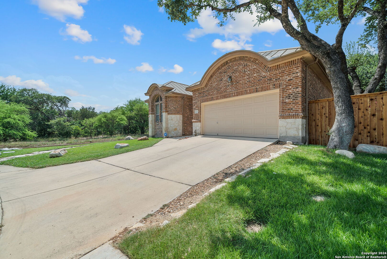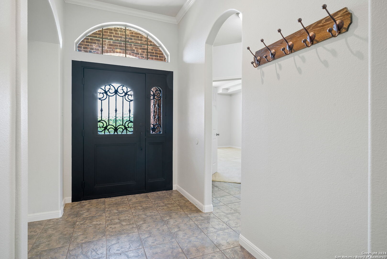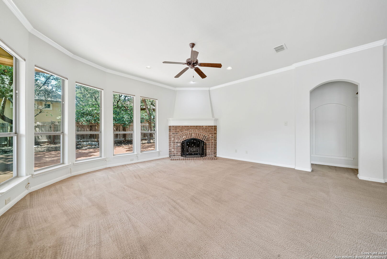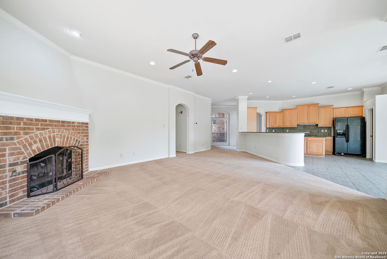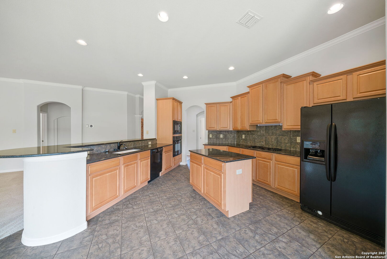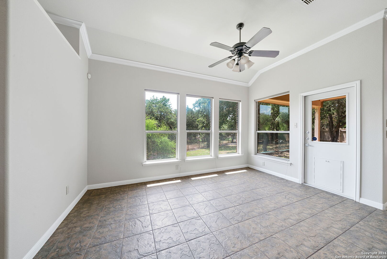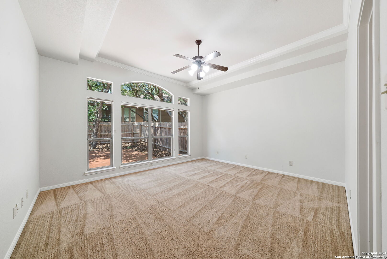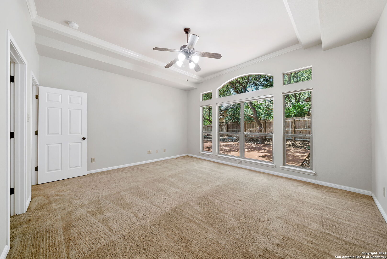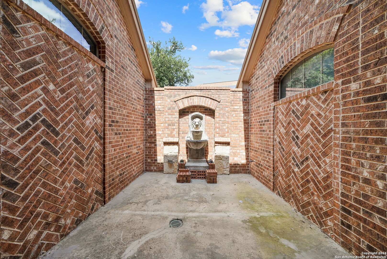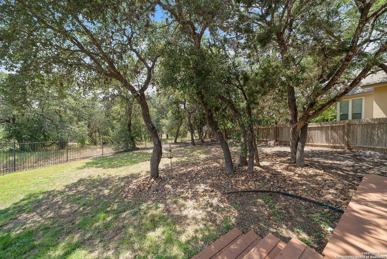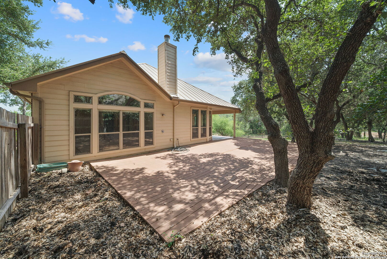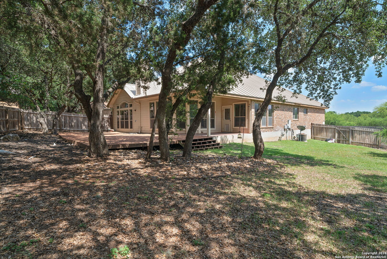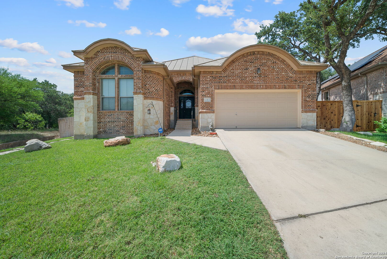Property Details
AMBER CRK
Hollywood Park, TX 78232
$535,000
3 BD | 2 BA |
Property Description
Discover the charm of this delightful single-story home in the coveted Hollywood Park neighborhood, perfectly positioned on an expansive lot! This warm and inviting residence boasts 3 spacious bedrooms, 2 full baths, and an open-concept layout that flows effortlessly. The kitchen is roomy and fully equipped, with the added convenience of a washer and dryer. Unwind on the cozy covered patio, surrounded by lush greenery, in the tranquility of this cul-de-sac gem. Living in The Gardens community means enjoying exclusive perks like a private park entrance, gated pedestrian access to 281, and a picturesque walking path along a scenic wet-weather creek. Plus, you'll love the prime location - just minutes from SA International Airport, top-notch hospitals, shopping, dining, and a tight-knit community of amazing neighbors.
-
Type: Residential Property
-
Year Built: 2005
-
Cooling: One Central
-
Heating: Central
-
Lot Size: 0.26 Acres
Property Details
- Status:Contract Pending
- Type:Residential Property
- MLS #:1797534
- Year Built:2005
- Sq. Feet:2,299
Community Information
- Address:7 AMBER CRK Hollywood Park, TX 78232
- County:Bexar
- City:Hollywood Park
- Subdivision:GARDENS OF HOLLYWOOD PARK
- Zip Code:78232
School Information
- School System:North East I.S.D
- High School:Churchill
- Middle School:Bradley
- Elementary School:Hidden Forest
Features / Amenities
- Total Sq. Ft.:2,299
- Interior Features:Two Living Area, Liv/Din Combo, Eat-In Kitchen, Island Kitchen, Breakfast Bar, Walk-In Pantry, Game Room
- Fireplace(s): Living Room
- Floor:Carpeting, Ceramic Tile
- Inclusions:Ceiling Fans, Chandelier, Washer Connection, Dryer Connection, Cook Top, Built-In Oven, Self-Cleaning Oven, Microwave Oven, Dishwasher
- Master Bath Features:Shower Only, Separate Vanity, Double Vanity
- Exterior Features:Covered Patio, Deck/Balcony, Privacy Fence, Double Pane Windows, Mature Trees
- Cooling:One Central
- Heating Fuel:Electric
- Heating:Central
- Master:17x15
- Bedroom 2:17x14
- Bedroom 3:25x17
- Kitchen:16x15
Architecture
- Bedrooms:3
- Bathrooms:2
- Year Built:2005
- Stories:1
- Style:Traditional
- Roof:Metal
- Foundation:Slab
- Parking:Two Car Garage, Attached
Property Features
- Neighborhood Amenities:Park/Playground
- Water/Sewer:Water System
Tax and Financial Info
- Proposed Terms:Conventional, FHA, VA, Cash
- Total Tax:12407.28
3 BD | 2 BA | 2,299 SqFt
© 2024 Lone Star Real Estate. All rights reserved. The data relating to real estate for sale on this web site comes in part from the Internet Data Exchange Program of Lone Star Real Estate. Information provided is for viewer's personal, non-commercial use and may not be used for any purpose other than to identify prospective properties the viewer may be interested in purchasing. Information provided is deemed reliable but not guaranteed. Listing Courtesy of Ruben Solis with San Antonio Portfolio KW RE AH.

