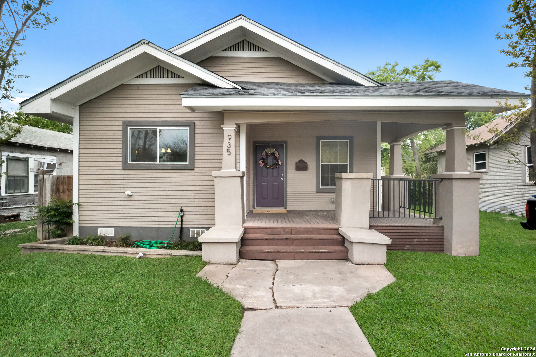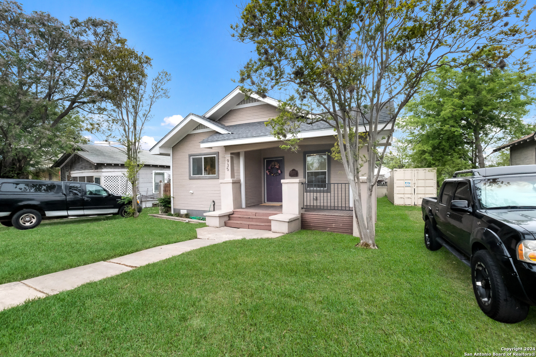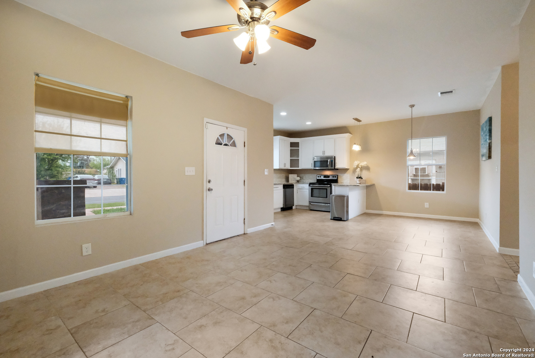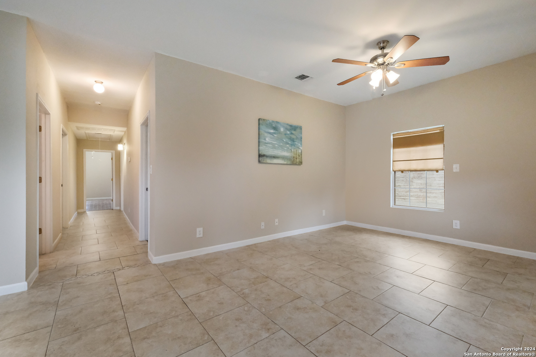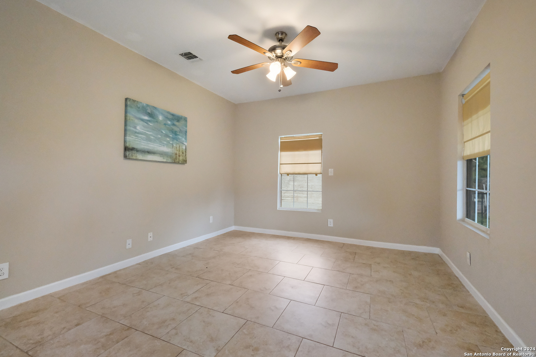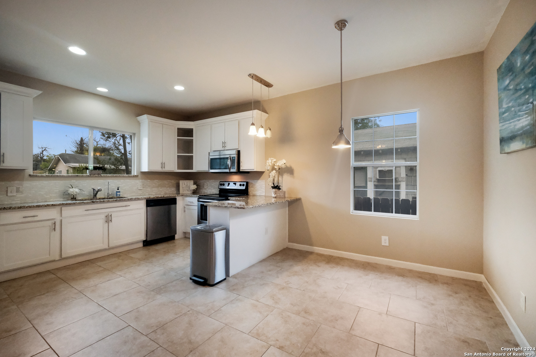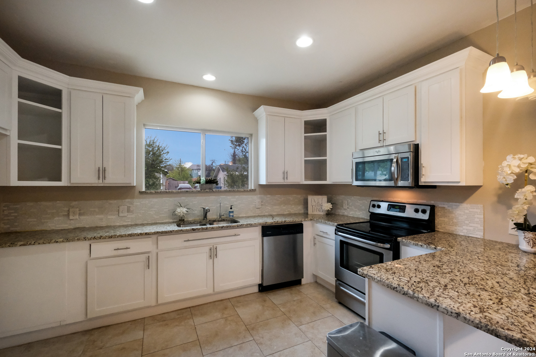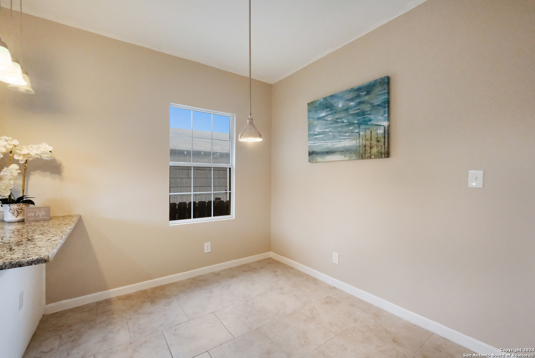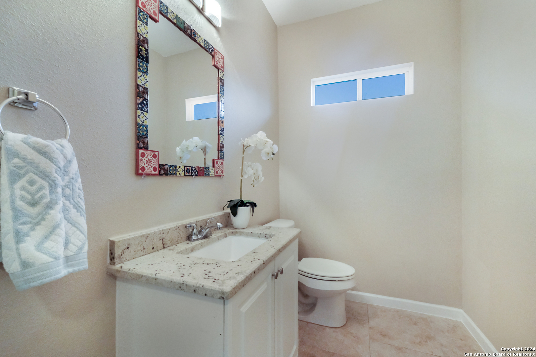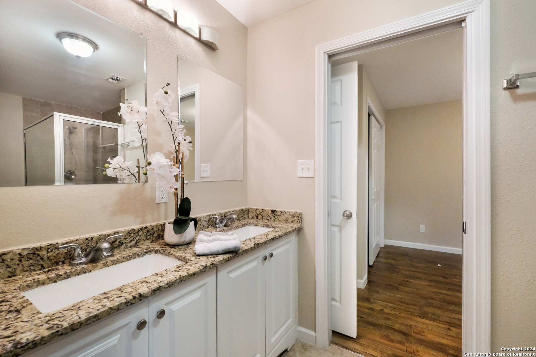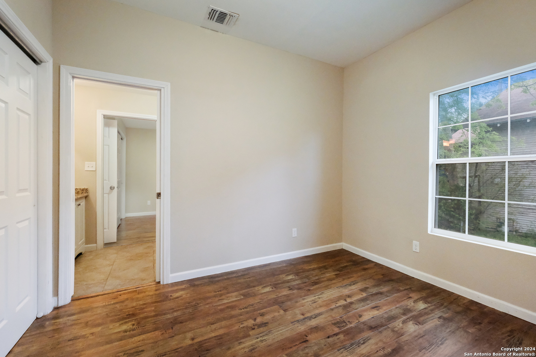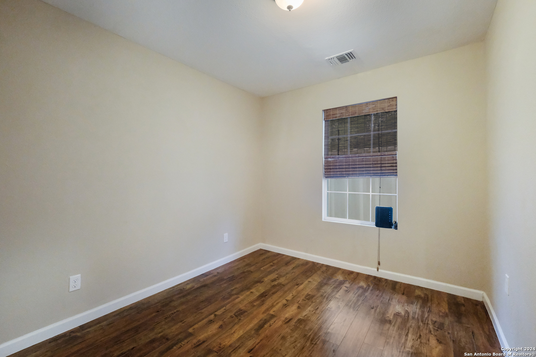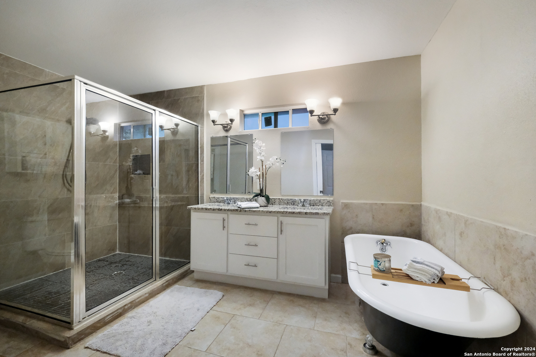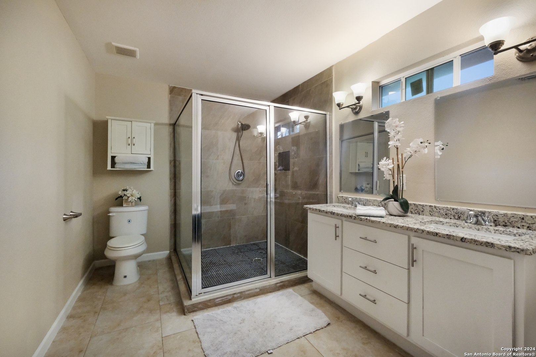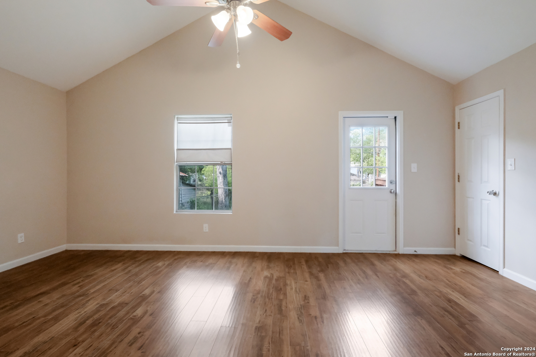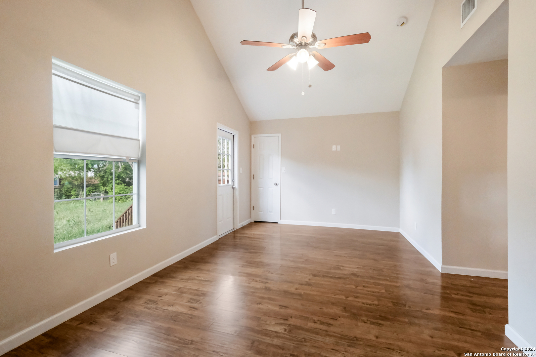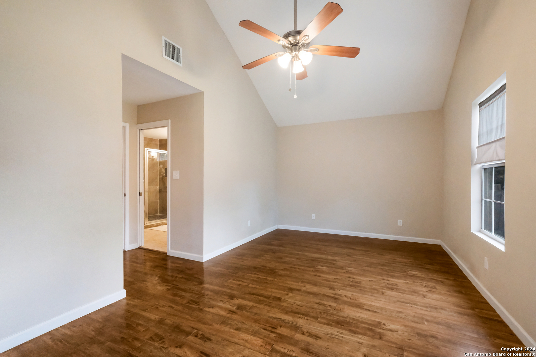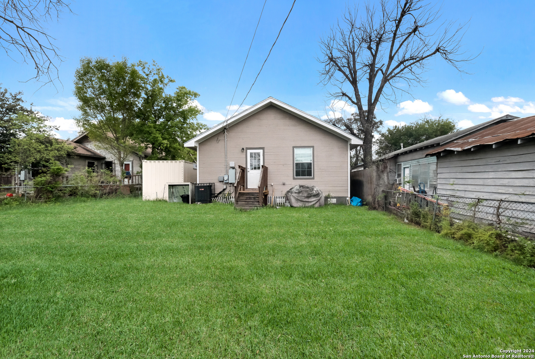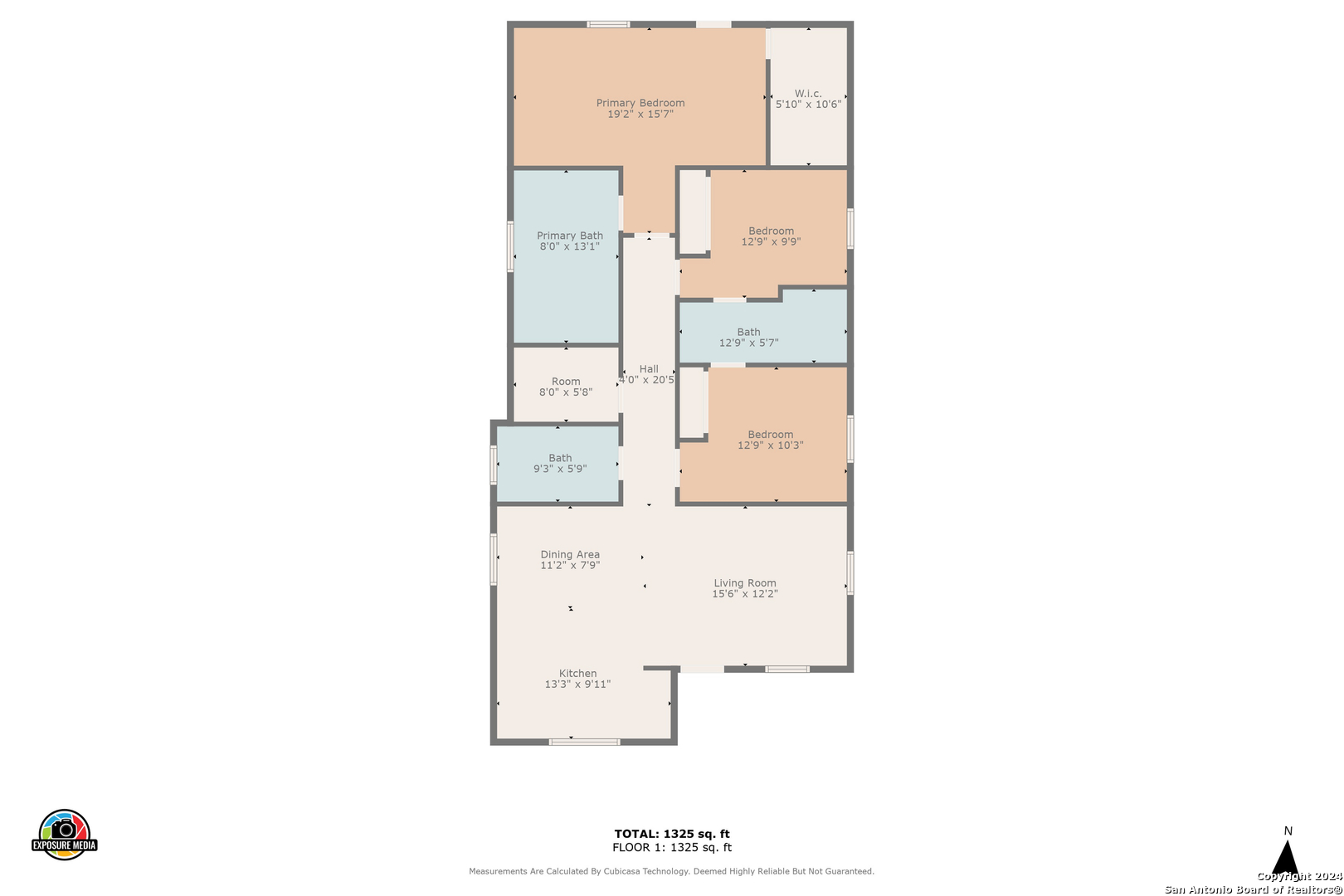Property Details
LYNWOOD AVE
San Antonio, TX 78201
$265,000
3 BD | 3 BA |
Property Description
***ASSUMPTION WITH QUALIFYING FHA 3.5 AVAILABLE *** Originally built in 1946 and fully remodeled in 2015, this beautifully updated single-story home in the desirable Beacon Hill subdivision offers a perfect mix of vintage charm and modern elegance. Featuring an open floor plan with 3 bedrooms and 2.5 bathrooms, it's ideal for today's lifestyle. The spacious master suite includes a luxurious en suite bathroom with a clawfoot tub, walk-in shower, and large walk-in closet. There's also a Jack-and-Jill bathroom with a walk-in shower, plus a convenient half bath for guests. The stylish kitchen boasts granite countertops, a breakfast bar, and plenty of space for entertaining. Relax on the large, welcoming front porch, or enjoy the spacious backyard. The home has been freshly painted inside and features a large laundry room, beautiful ceramic tile, laminate wood flooring, ceiling fans, plenty of natural lighting, and central air throughout. Conveniently located just minutes from top restaurants, shopping, and Downtown, this Beacon Hill gem combines timeless character with modern comforts. Don't miss out!
-
Type: Residential Property
-
Year Built: 1946
-
Cooling: One Central
-
Heating: Central
-
Lot Size: 0.17 Acres
Property Details
- Status:Available
- Type:Residential Property
- MLS #:1762402
- Year Built:1946
- Sq. Feet:1,453
Community Information
- Address:935 LYNWOOD AVE San Antonio, TX 78201
- County:Bexar
- City:San Antonio
- Subdivision:BEACON HILL
- Zip Code:78201
School Information
- School System:San Antonio I.S.D.
- High School:Call District
- Middle School:Call District
- Elementary School:Call District
Features / Amenities
- Total Sq. Ft.:1,453
- Interior Features:One Living Area, Liv/Din Combo, Breakfast Bar, Utility Room Inside, Open Floor Plan, Pull Down Storage, High Speed Internet, Laundry Main Level, Laundry Room, Walk in Closets
- Fireplace(s): Not Applicable
- Floor:Ceramic Tile, Laminate
- Inclusions:Ceiling Fans, Washer Connection, Dryer Connection, Microwave Oven, Stove/Range, Disposal, Dishwasher, Electric Water Heater
- Master Bath Features:Tub/Shower Separate, Double Vanity
- Exterior Features:Privacy Fence, Chain Link Fence
- Cooling:One Central
- Heating Fuel:Electric
- Heating:Central
- Master:18x13
- Bedroom 2:13x11
- Bedroom 3:12x11
- Dining Room:10x8
- Kitchen:8x8
Architecture
- Bedrooms:3
- Bathrooms:3
- Year Built:1946
- Stories:1
- Style:One Story, Historic/Older
- Roof:Composition
- Parking:None/Not Applicable
Property Features
- Neighborhood Amenities:Park/Playground, Jogging Trails, Bike Trails, BBQ/Grill
- Water/Sewer:Water System
Tax and Financial Info
- Proposed Terms:Conventional, FHA, VA, TX Vet, Cash, Assumption w/Qualifying
- Total Tax:7777
3 BD | 3 BA | 1,453 SqFt
© 2024 Lone Star Real Estate. All rights reserved. The data relating to real estate for sale on this web site comes in part from the Internet Data Exchange Program of Lone Star Real Estate. Information provided is for viewer's personal, non-commercial use and may not be used for any purpose other than to identify prospective properties the viewer may be interested in purchasing. Information provided is deemed reliable but not guaranteed. Listing Courtesy of Gina Santonastaso with Home Team of America.

