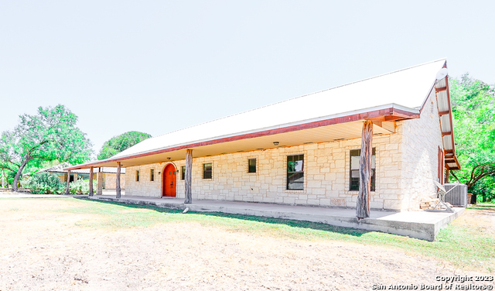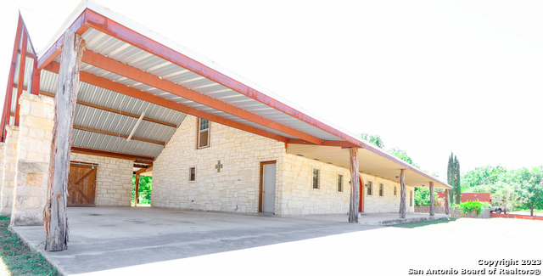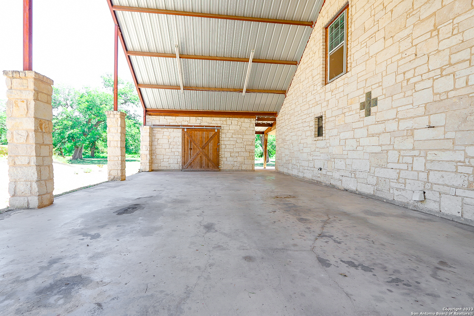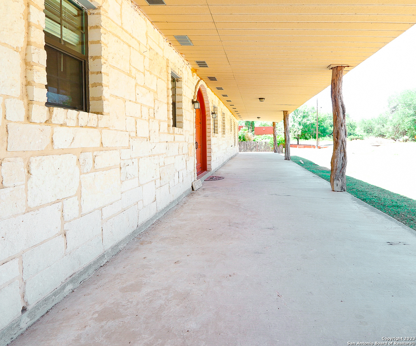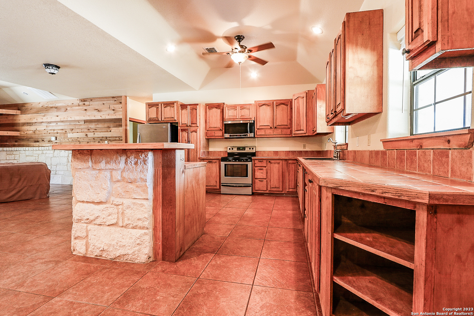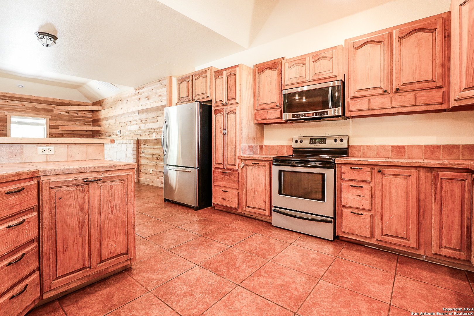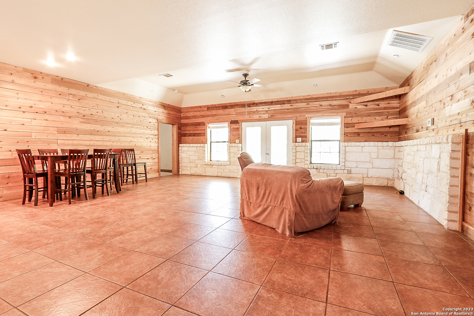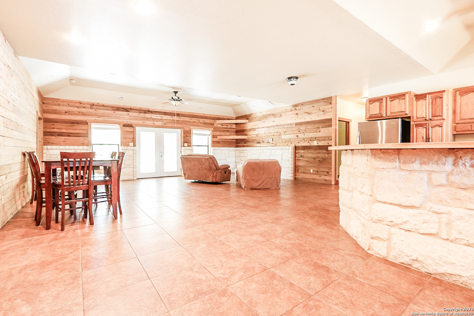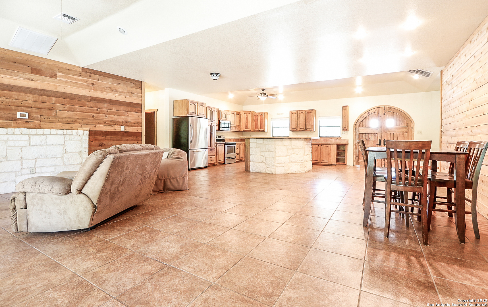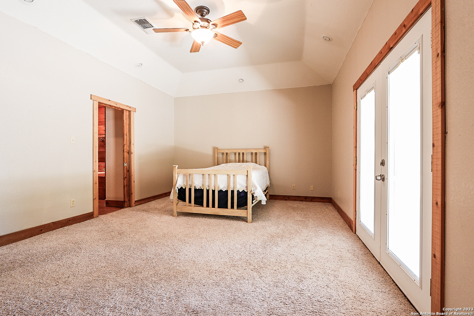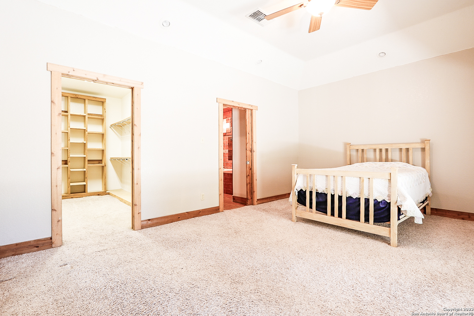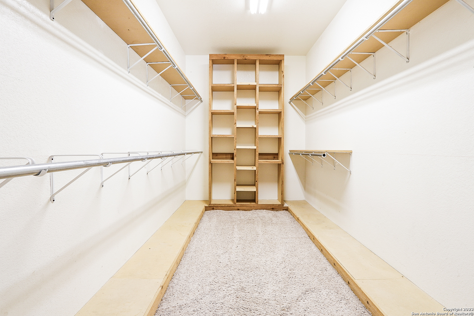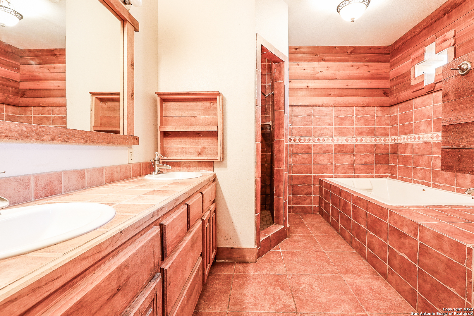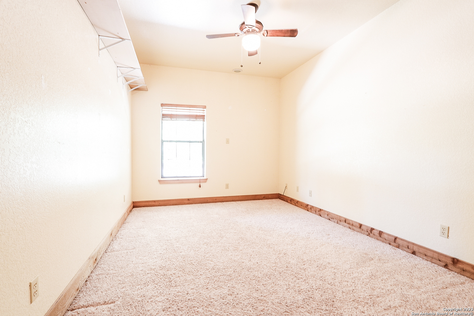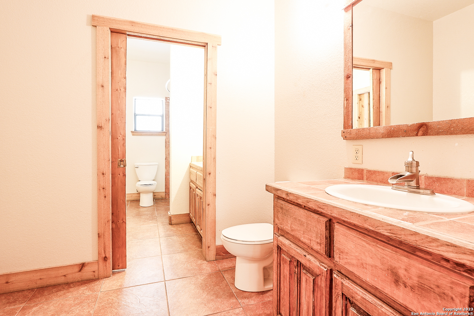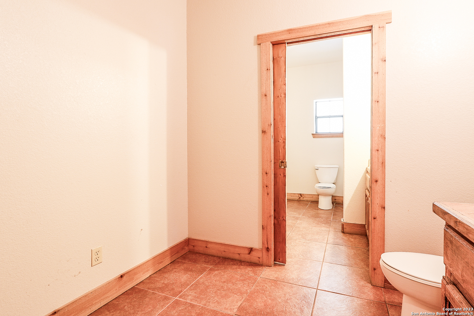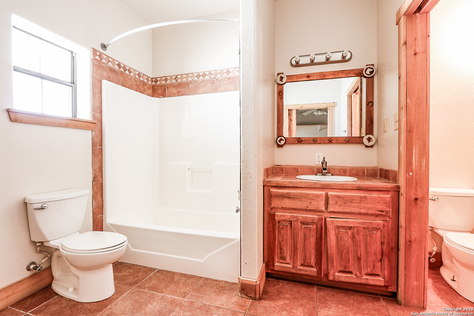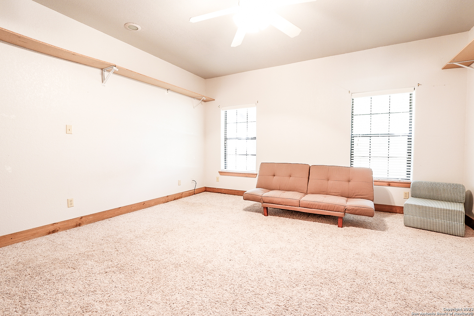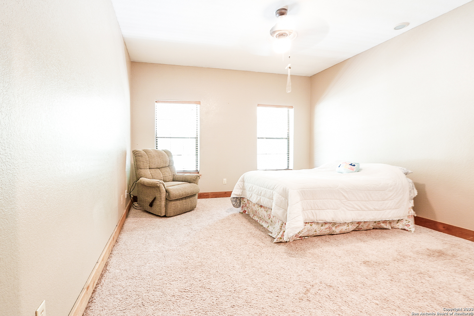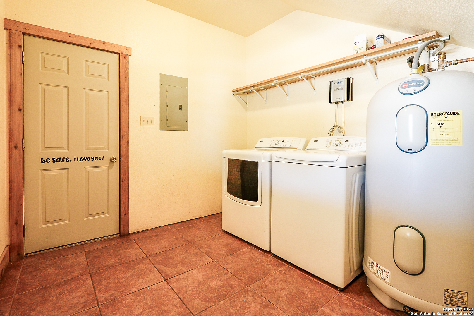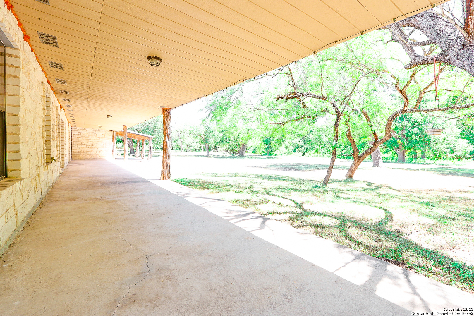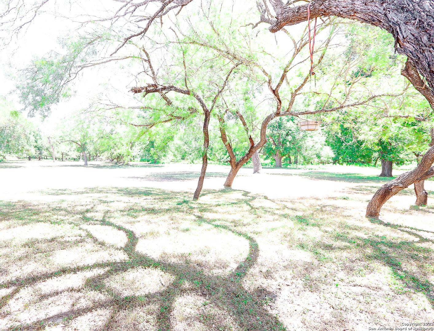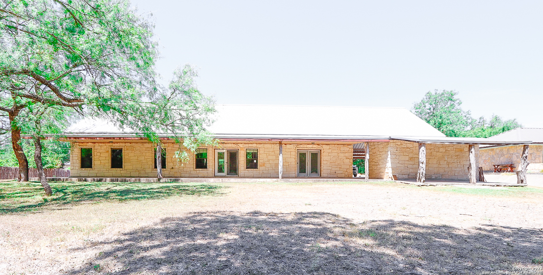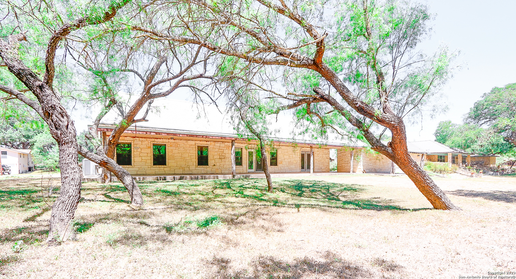Property Details
FAIRWAY CIR
Brackettville, TX 78832
$340,000
4 BD | 3 BA |
Property Description
This beautiful ranch-style home on Fort Clark Springs is now available! Located at the back of the Fort, this home sits on a quiet street near the golf course and Las Moras Creek. The open kitchen and living room plan will be great for entertaining or simply being with family while preparing meals. Enjoy the view of the Fort's bountiful wildlife in your new backyard/green space from the comfort of your living room, master bedroom or covered back patio. The large carport is perfect for storing multiple vehicles out of the Texas sun. The oversized attic is easily accessible and will make storing your seasonal items simpler. Call your Realtor today and add this one to your list of homes to see!
-
Type: Residential Property
-
Year Built: 2008
-
Cooling: One Central
-
Heating: Central
-
Lot Size: 0.32 Acres
Property Details
- Status:Available
- Type:Residential Property
- MLS #:1708041
- Year Built:2008
- Sq. Feet:2,701
Community Information
- Address:1058 FAIRWAY CIR Brackettville, TX 78832
- County:Kinney
- City:Brackettville
- Subdivision:FORT CLARK SPRINGS
- Zip Code:78832
School Information
- School System:Brackett ISD
- High School:Brackett
- Middle School:Brackett
- Elementary School:Jones Elementary
Features / Amenities
- Total Sq. Ft.:2,701
- Interior Features:One Living Area, Liv/Din Combo, Island Kitchen, High Ceilings, Laundry Room, Attic - Partially Floored
- Fireplace(s): Not Applicable
- Floor:Carpeting, Ceramic Tile
- Inclusions:Ceiling Fans, Washer Connection, Dryer Connection, Microwave Oven, Stove/Range, Electric Water Heater
- Master Bath Features:Tub/Shower Separate, Double Vanity
- Exterior Features:Covered Patio, Storage Building/Shed, Mature Trees
- Cooling:One Central
- Heating Fuel:Electric
- Heating:Central
- Master:12x10
- Bedroom 2:10x6
- Bedroom 3:12x12
- Bedroom 4:10x10
- Kitchen:10x10
Architecture
- Bedrooms:4
- Bathrooms:3
- Year Built:2008
- Stories:1
- Style:One Story, Ranch
- Roof:Metal
- Foundation:Slab
- Parking:None/Not Applicable
Property Features
- Neighborhood Amenities:Controlled Access, Pool, Golf Course, Park/Playground, Jogging Trails, Bike Trails, Guarded Access
- Water/Sewer:Co-op Water
Tax and Financial Info
- Proposed Terms:Conventional, Cash
- Total Tax:4273
4 BD | 3 BA | 2,701 SqFt
© 2024 Lone Star Real Estate. All rights reserved. The data relating to real estate for sale on this web site comes in part from the Internet Data Exchange Program of Lone Star Real Estate. Information provided is for viewer's personal, non-commercial use and may not be used for any purpose other than to identify prospective properties the viewer may be interested in purchasing. Information provided is deemed reliable but not guaranteed. Listing Courtesy of Ashley Collier with The Homestead Agency.

