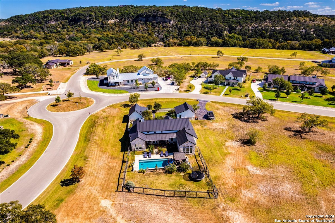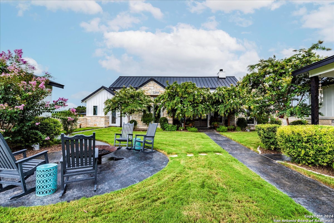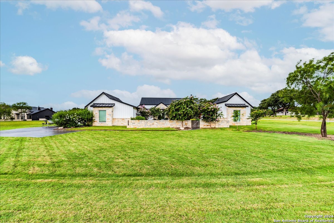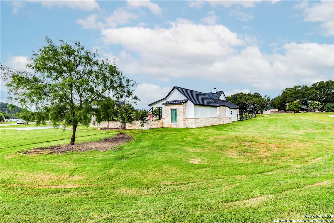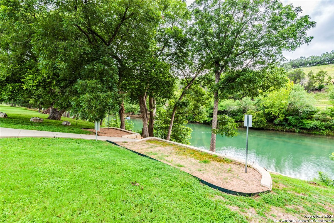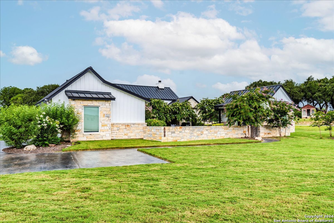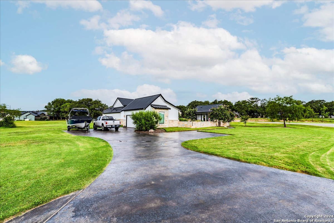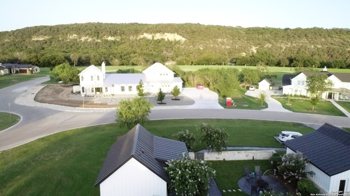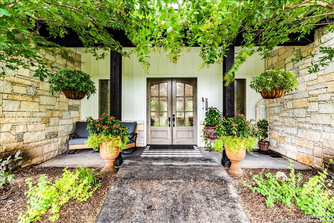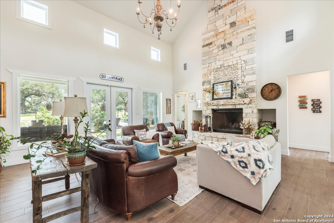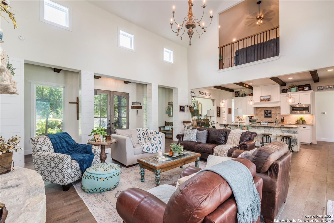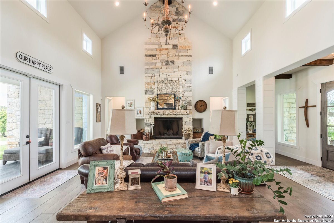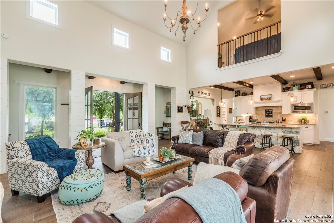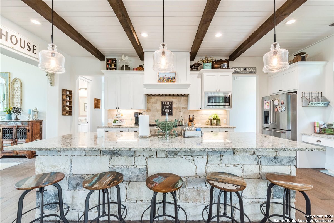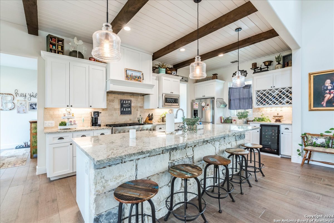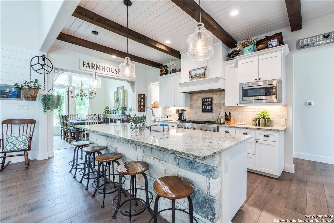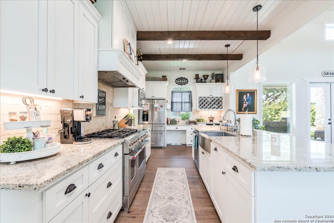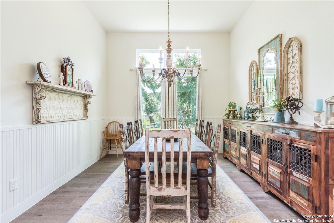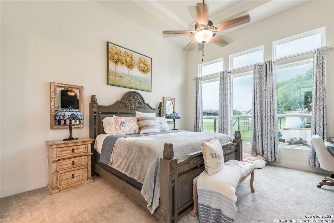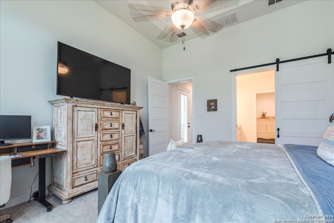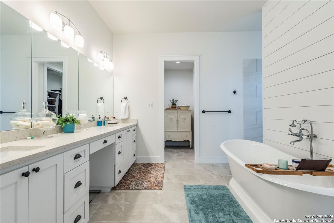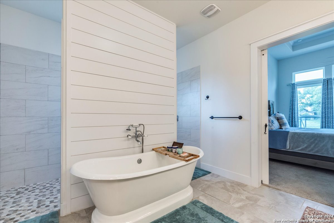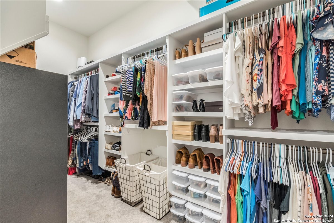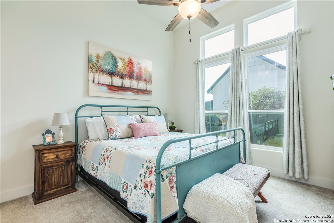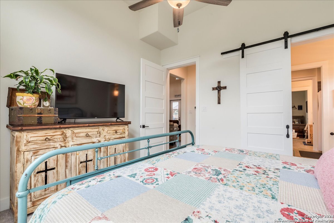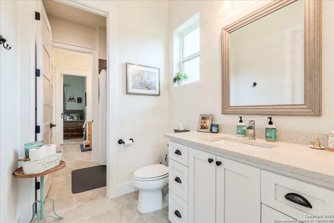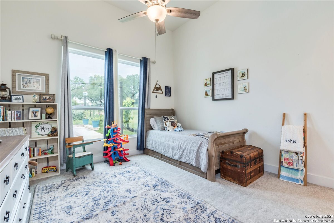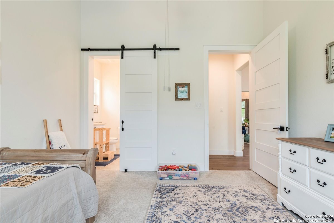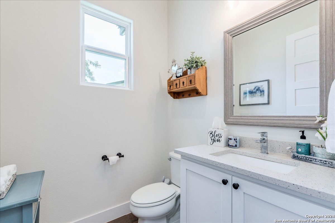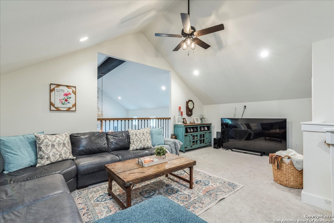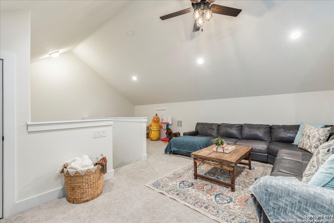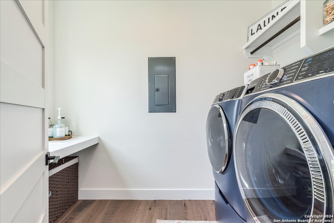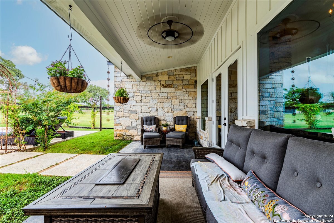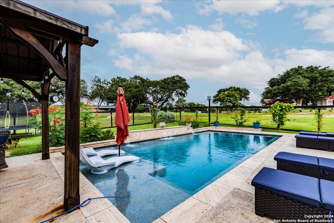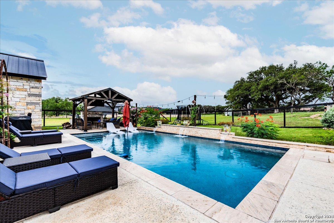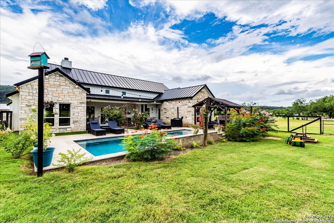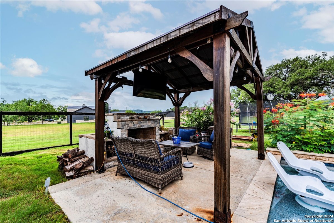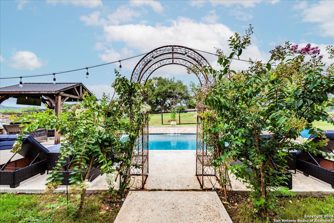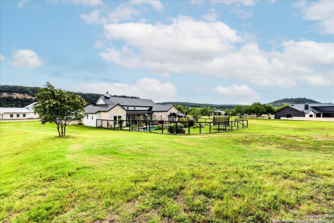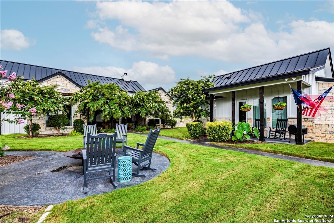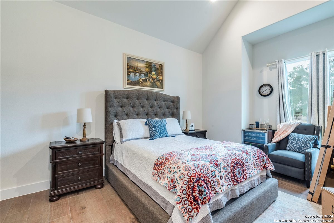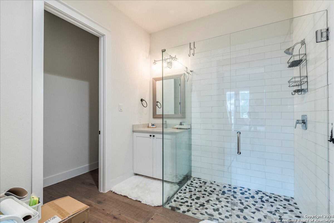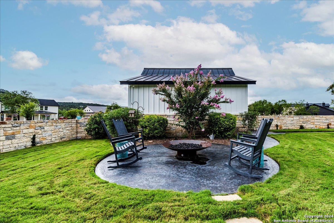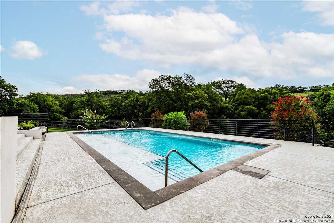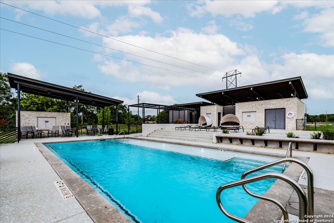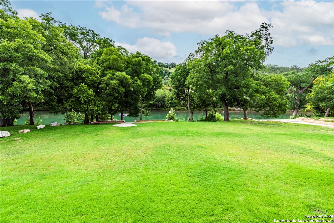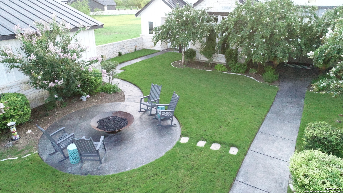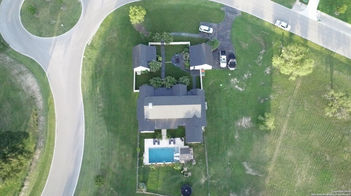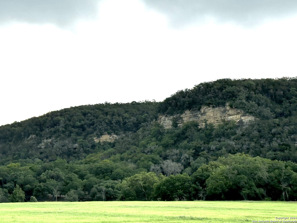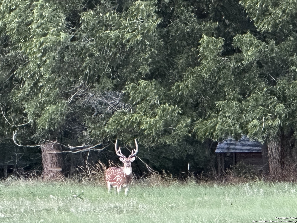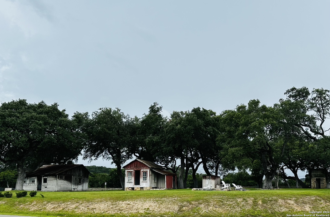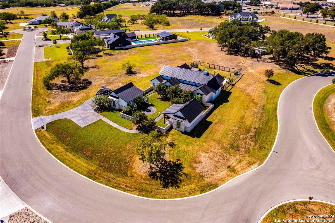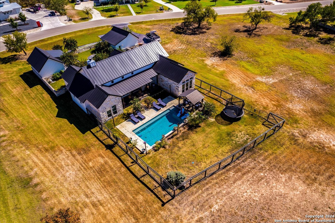Property Details
WADE RD
New Braunfels, TX 78132
$1,350,000
4 BD | 4 BA |
Property Description
Enjoy the tranquility of Oxbow on the Guadalupe, a small custom home subdivision just outside of New Braunfels near Canyon Lake. This 2020 built home is designed perfectly for hill country entertaining. Enter the property through the private courtyard, with nearby views of the bluffs high above the Guadalupe River. This custom-built 3BR/2.5BA hill country modern farmhouse is complemented by a detached 1BR/1BA guest casita and a detached two car garage. The well-appointed interior features shiplap details, a stone fireplace, and a luxurious owner's suite. High ceilings enhance the space, while the chef's kitchen with gas cooking and an upstairs entertaining area overlooking the living room offer ample opportunities for social gatherings. In addition to the casita, the property boasts its own private pool, making it an ideal short-term rental option with a proven track record. Nature enthusiasts will appreciate the additional bonus features, including trout fishing and observing the ever present wildlife such as waterfowl, turkey, axis deer, and whitetail. In addition to the private pool, residents can enjoy the shared neighborhood pool, common areas, and private neighborhood access to the river. Music lovers are also in luck being just minutes from Whitewater Ampitheater and Gruene, Texas. This home will not disappoint! Don't forget to check out the matterport virtuar or VR tour that takes you through every space in the home and includes a floor plan with dimensions.
-
Type: Residential Property
-
Year Built: 2019
-
Cooling: Two Central
-
Heating: Central
-
Lot Size: 1.06 Acres
Property Details
- Status:Available
- Type:Residential Property
- MLS #:1798548
- Year Built:2019
- Sq. Feet:3,366
Community Information
- Address:808 WADE RD New Braunfels, TX 78132
- County:Comal
- City:New Braunfels
- Subdivision:OXBOW ON THE GUADALUPE
- Zip Code:78132
School Information
- School System:Comal
- High School:Canyon
- Middle School:Mountain Valley
- Elementary School:Mountain Valley
Features / Amenities
- Total Sq. Ft.:3,366
- Interior Features:Two Living Area, Separate Dining Room, Eat-In Kitchen, Two Eating Areas, Island Kitchen, Breakfast Bar, Walk-In Pantry, All Bedrooms Downstairs, Laundry Main Level, Laundry Room, Walk in Closets
- Fireplace(s): One
- Floor:Carpeting, Ceramic Tile
- Inclusions:Microwave Oven, Stove/Range, Disposal, Dishwasher, Electric Water Heater
- Master Bath Features:Tub/Shower Separate, Double Vanity
- Cooling:Two Central
- Heating Fuel:Electric
- Heating:Central
- Master:14x16
- Bedroom 2:12x13
- Bedroom 3:12x13
- Bedroom 4:14x15
- Dining Room:12x13
- Kitchen:34x25
Architecture
- Bedrooms:4
- Bathrooms:4
- Year Built:2019
- Stories:2
- Style:Two Story, Texas Hill Country
- Roof:Metal
- Foundation:Slab
- Parking:Two Car Garage
Property Features
- Neighborhood Amenities:Controlled Access, Waterfront Access, Pool, Lake/River Park
- Water/Sewer:Septic
Tax and Financial Info
- Proposed Terms:Conventional, Cash
- Total Tax:23303
4 BD | 4 BA | 3,366 SqFt
© 2024 Lone Star Real Estate. All rights reserved. The data relating to real estate for sale on this web site comes in part from the Internet Data Exchange Program of Lone Star Real Estate. Information provided is for viewer's personal, non-commercial use and may not be used for any purpose other than to identify prospective properties the viewer may be interested in purchasing. Information provided is deemed reliable but not guaranteed. Listing Courtesy of John Inderman with Realty One Group Prosper.

