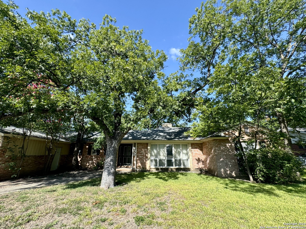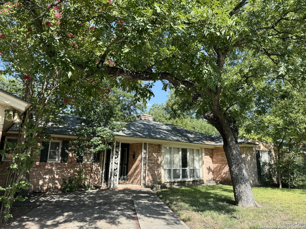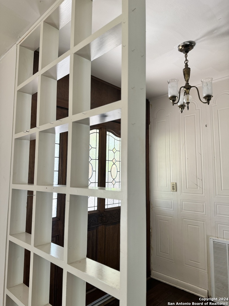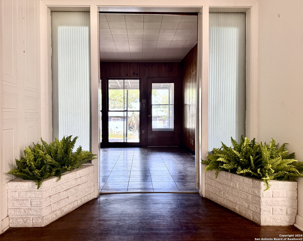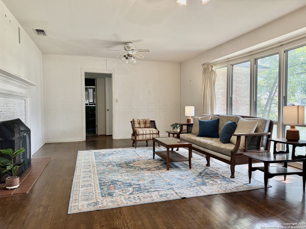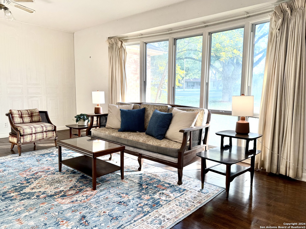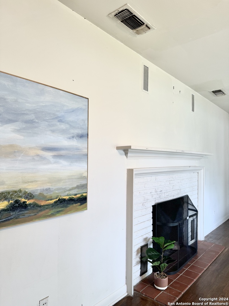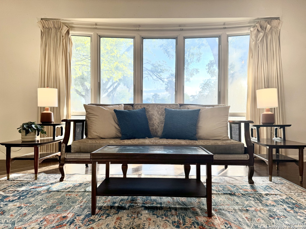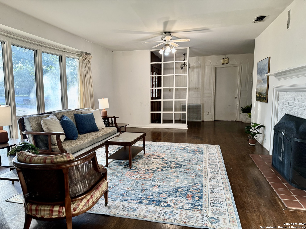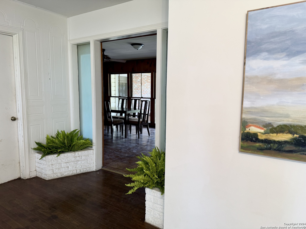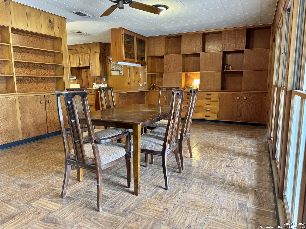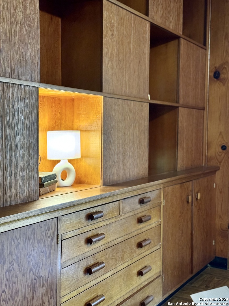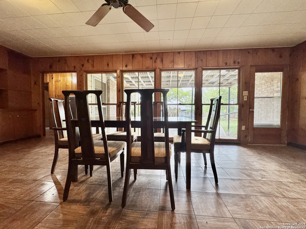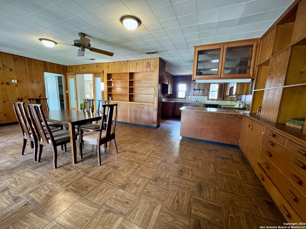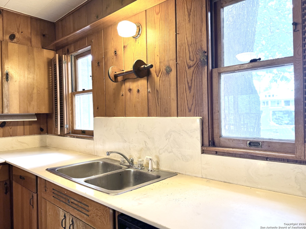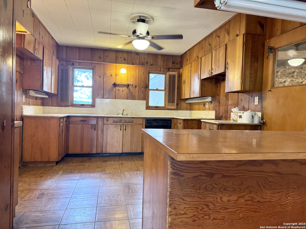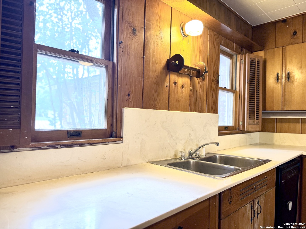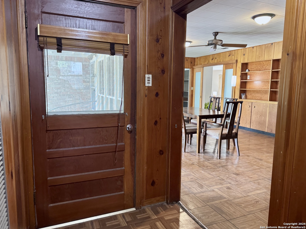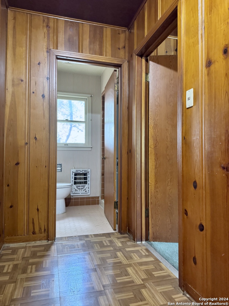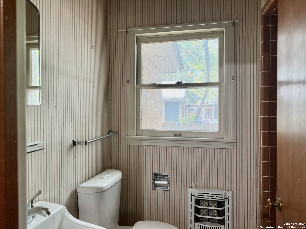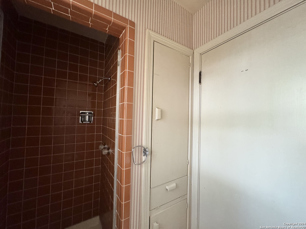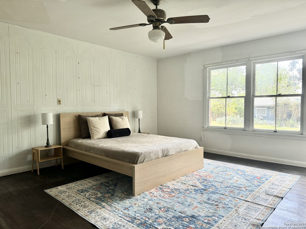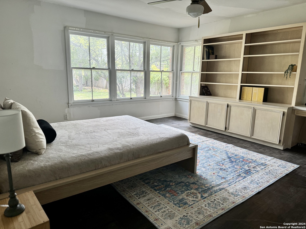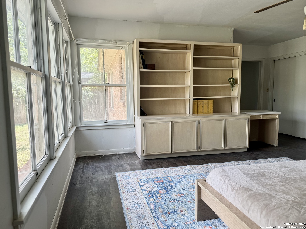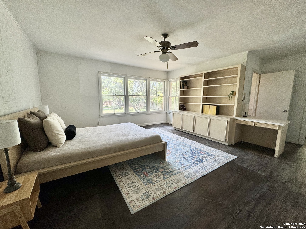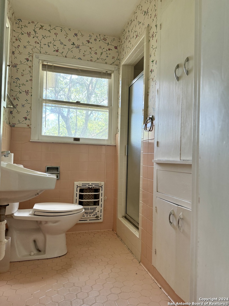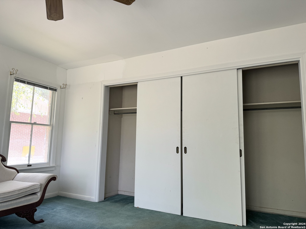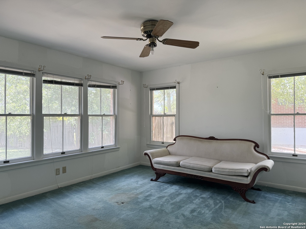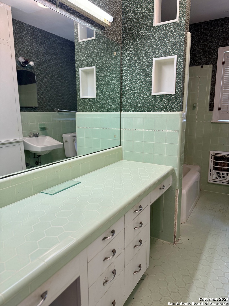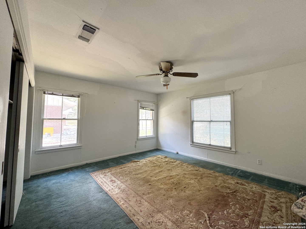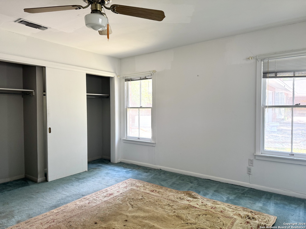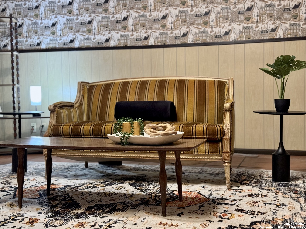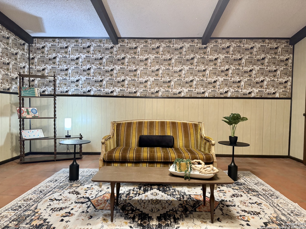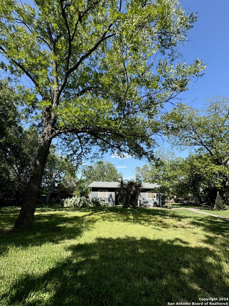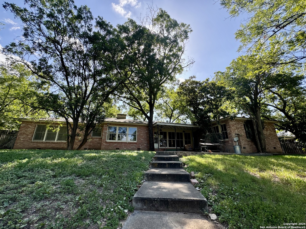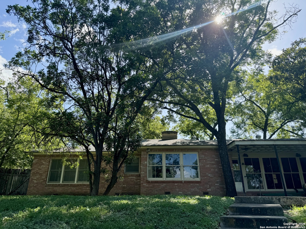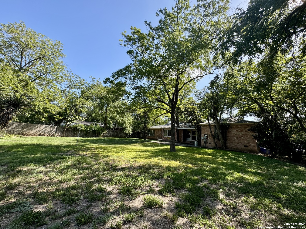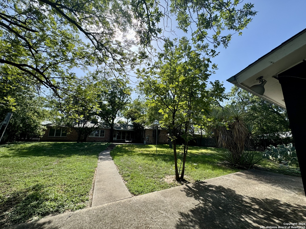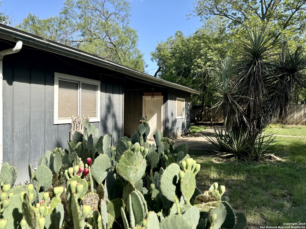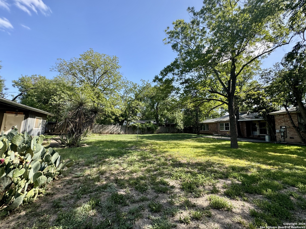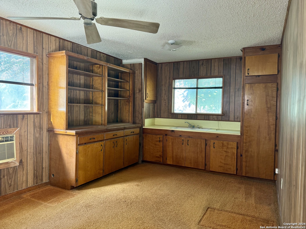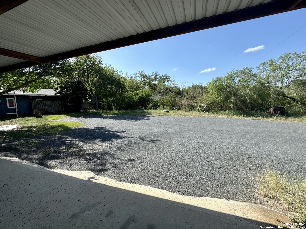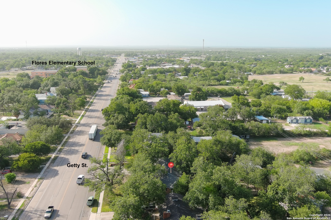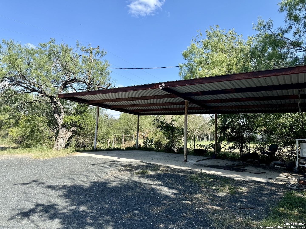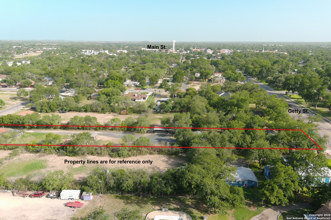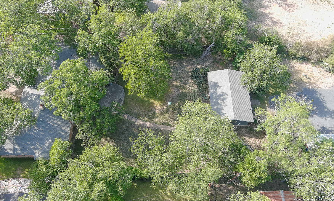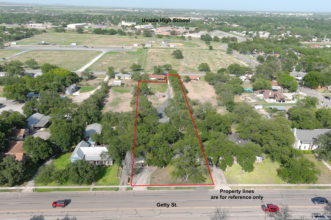Property Details
GETTY ST
Uvalde, TX 78801
$389,500
5 BD | 5 BA |
Property Description
Come and discover a lovely home that sits prominently on North Getty. With its charming mid-century features, it offers custom built ins, large windows, and generously sized bedrooms all within a one story home. The homes layout has a notable feature of two en-suite options and large walk in closets giving you room to spread out. Also, there is a game room/den/media room to enjoy! The main home has 4 bedrooms plus 3 and 1/2 bathrooms. Need more space? You can also head out back and appreciate the guest house that could be an office, private studio, guest cottage or a private rental! It features one bedroom, one bathroom and a kitchenette/living space. This is also accessible from the adjacent Camp St. Feel free to bring all of your toys to this property. There's enough parking and land options for your RVs, trailers, chickens, 4H projects, etc. In addition to the two-car attached garage, in the back of the property there is an oversized custom carport on slab. There is also another half acre lot that will convey with the sale. This brings the land total to over an acre of land! Bring your vision and creativity to 728 North Getty. The options are endless!
-
Type: Residential Property
-
Year Built: Unknown
-
Cooling: One Central
-
Heating: Central
-
Lot Size: 1.08 Acres
Property Details
- Status:Available
- Type:Residential Property
- MLS #:1798967
- Year Built:Unknown
- Sq. Feet:2,690
Community Information
- Address:728 GETTY ST Uvalde, TX 78801
- County:Uvalde
- City:Uvalde
- Subdivision:OUT/UVALDE CO.
- Zip Code:78801
School Information
- School System:Uvalde CISD
- High School:Uvalde
- Middle School:Uvalde
- Elementary School:Uvalde
Features / Amenities
- Total Sq. Ft.:2,690
- Interior Features:Two Living Area, Separate Dining Room, Breakfast Bar, Game Room, Utility Room Inside, Walk in Closets
- Fireplace(s): One
- Floor:Linoleum, Wood
- Inclusions:Ceiling Fans, Chandelier, Washer Connection, Dryer Connection
- Master Bath Features:Shower Only
- Cooling:One Central
- Heating Fuel:Electric
- Heating:Central
- Master:13x14
- Bedroom 2:11x11
- Bedroom 3:12x11
- Bedroom 4:10x12
- Dining Room:16x11
- Kitchen:12x10
Architecture
- Bedrooms:5
- Bathrooms:5
- Year Built:Unknown
- Stories:1
- Style:One Story
- Roof:Composition
- Parking:Two Car Garage
Property Features
- Neighborhood Amenities:None
- Water/Sewer:City
Tax and Financial Info
- Proposed Terms:Conventional, FHA, VA, USDA
- Total Tax:8221
5 BD | 5 BA | 2,690 SqFt
© 2024 Lone Star Real Estate. All rights reserved. The data relating to real estate for sale on this web site comes in part from the Internet Data Exchange Program of Lone Star Real Estate. Information provided is for viewer's personal, non-commercial use and may not be used for any purpose other than to identify prospective properties the viewer may be interested in purchasing. Information provided is deemed reliable but not guaranteed. Listing Courtesy of Elizabeth Brunk with Lantana Realty.

