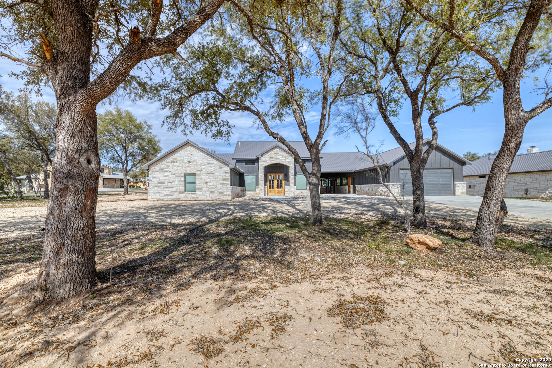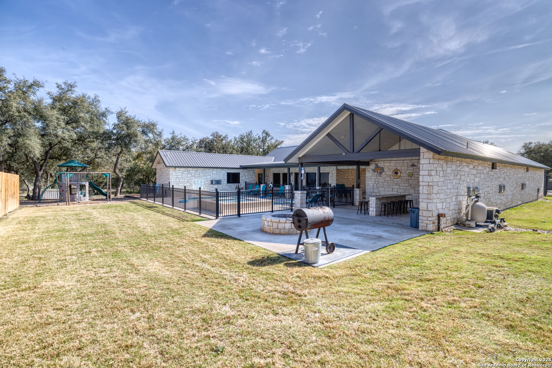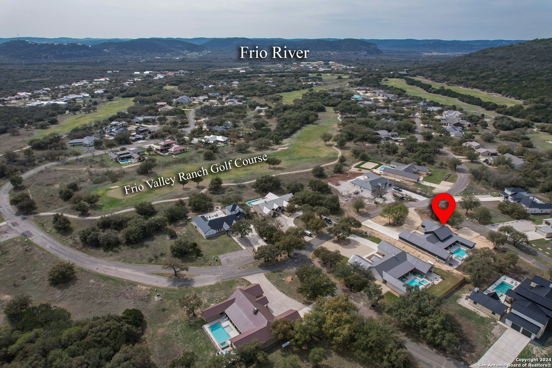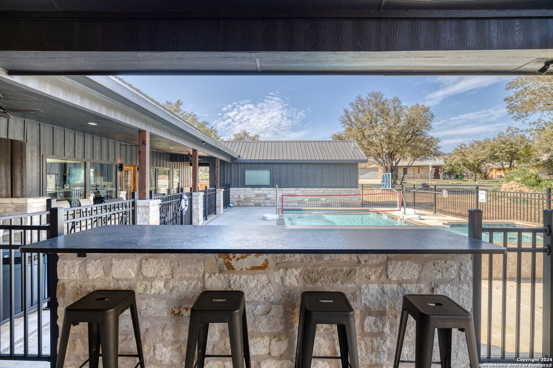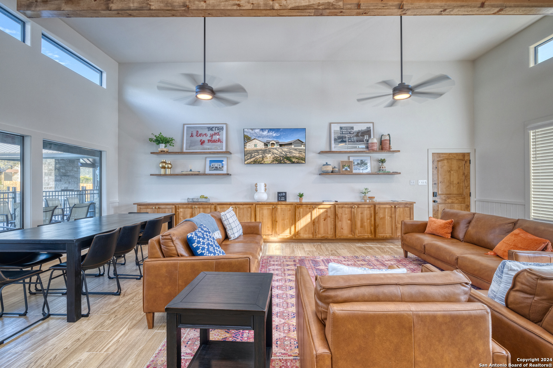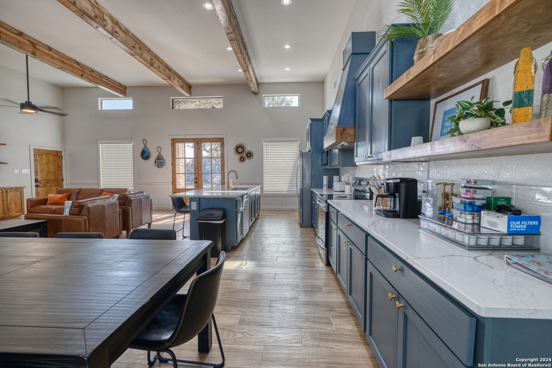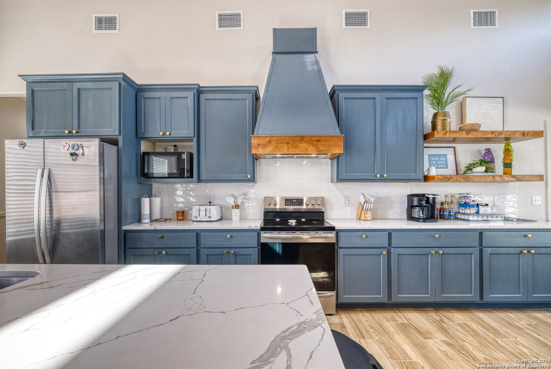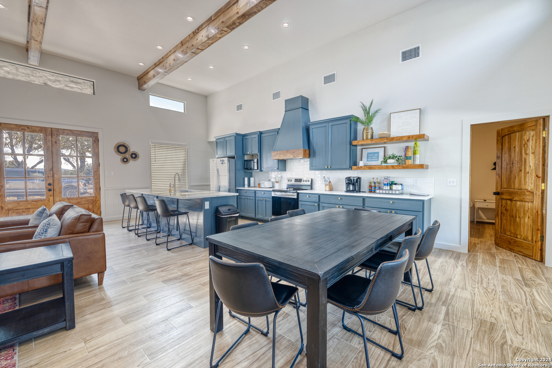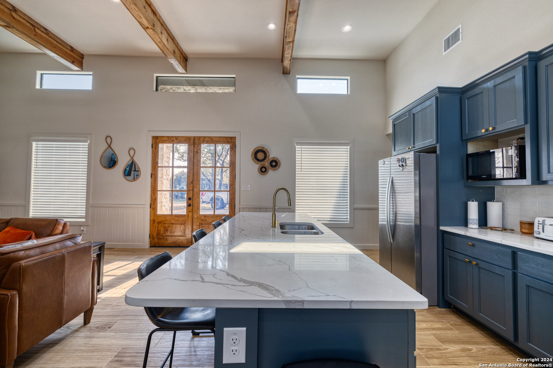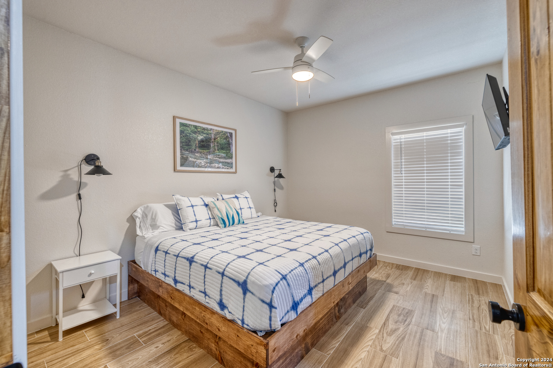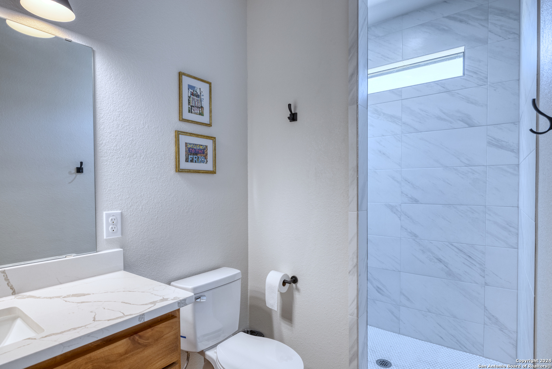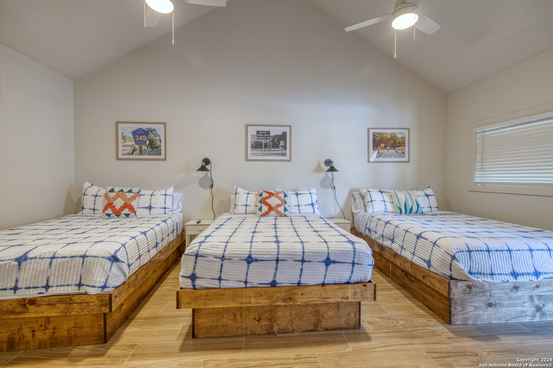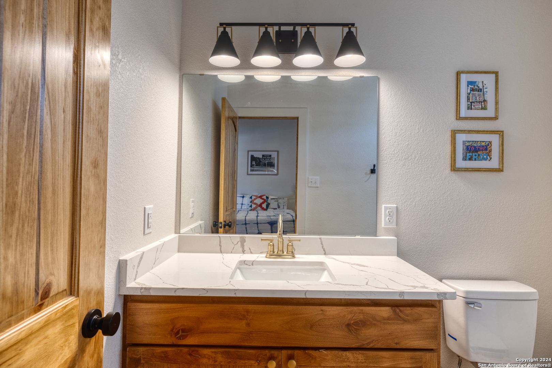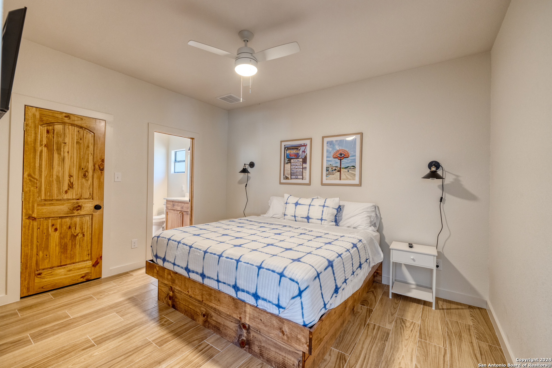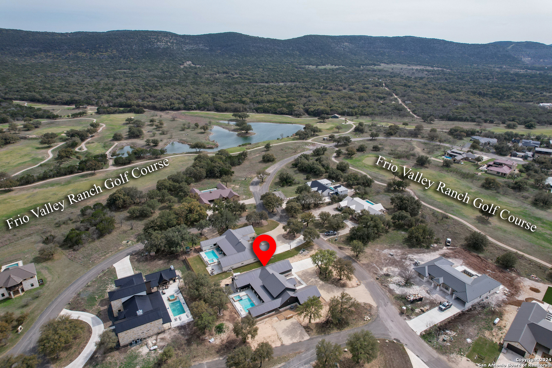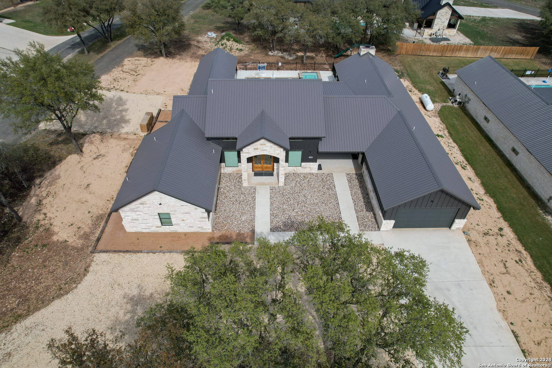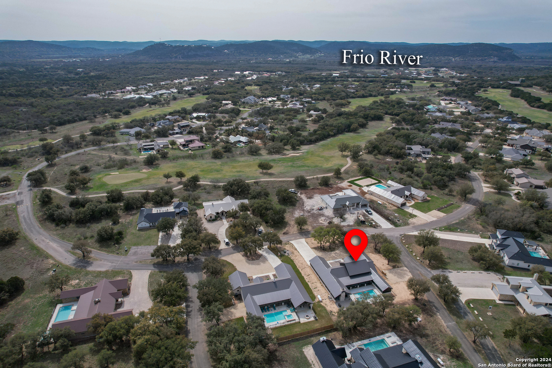Property Details
Mountain Valley Drive
ConCan, TX 78838
$1,100,000
6 BD | 7 BA |
Property Description
"Salty Dog" is a recently completed 6 bedroom, 6 1/2 bath custom home in the Concan Country Club at Mountain Valley that exemplifies open-concept living at its' best. A unique "inside/outside" bedroom arrangement flows around the pool/hot tub and outdoor covered patio area equipped with a refrigerator, TV, charcoal grill and outdoor fireplace. "Salty Dog" comfortably sleeps 26 happy vacationers and is sold fully equipped and ready for your enjoyment.
-
Type: Residential Property
-
Year Built: 2023
-
Cooling: One Central,3+ Window/Wall
-
Heating: Central,Other
-
Lot Size: 0.50 Acres
Property Details
- Status:Available
- Type:Residential Property
- MLS #:1757200
- Year Built:2023
- Sq. Feet:3,113
Community Information
- Address:1450 Mountain Valley Drive ConCan, TX 78838
- County:Uvalde
- City:ConCan
- Subdivision:CONCAN COUNTRY CLUB AT MOUNTAI
- Zip Code:78838
School Information
- School System:Sabinal ISD
- High School:Sabinal
- Middle School:Sabinal
- Elementary School:Sabinal
Features / Amenities
- Total Sq. Ft.:3,113
- Interior Features:One Living Area
- Fireplace(s): Other
- Floor:Ceramic Tile
- Inclusions:Ceiling Fans, Washer, Dryer, Stove/Range, Refrigerator, Dishwasher, Smoke Alarm, Electric Water Heater
- Master Bath Features:Shower Only
- Cooling:One Central, 3+ Window/Wall
- Heating Fuel:Electric
- Heating:Central, Other
- Master:15x11
- Bedroom 2:13x11
- Bedroom 3:13x11
- Bedroom 4:20x12
- Family Room:20x28
- Kitchen:10x20
Architecture
- Bedrooms:6
- Bathrooms:7
- Year Built:2023
- Stories:1
- Style:Texas Hill Country
- Roof:Metal
- Foundation:Slab
- Parking:Two Car Garage
Property Features
- Neighborhood Amenities:Controlled Access, Pool, Golf Course, Clubhouse
- Water/Sewer:Water System, Septic
Tax and Financial Info
- Proposed Terms:Conventional, Cash
- Total Tax:1744
6 BD | 7 BA | 3,113 SqFt
© 2024 Lone Star Real Estate. All rights reserved. The data relating to real estate for sale on this web site comes in part from the Internet Data Exchange Program of Lone Star Real Estate. Information provided is for viewer's personal, non-commercial use and may not be used for any purpose other than to identify prospective properties the viewer may be interested in purchasing. Information provided is deemed reliable but not guaranteed. Listing Courtesy of Terry Carson with Encina Properties.

