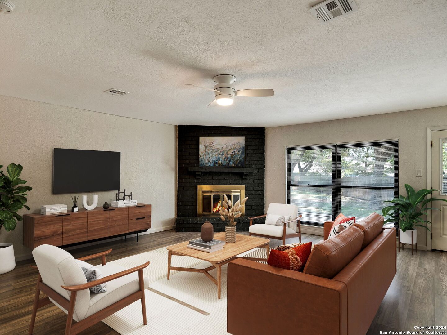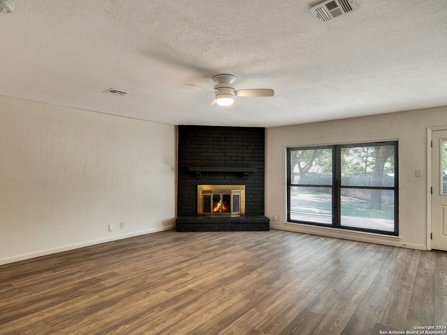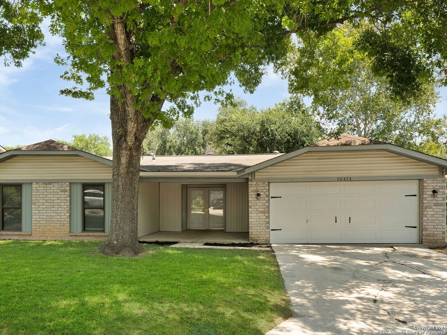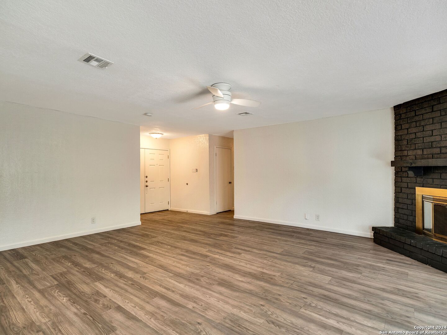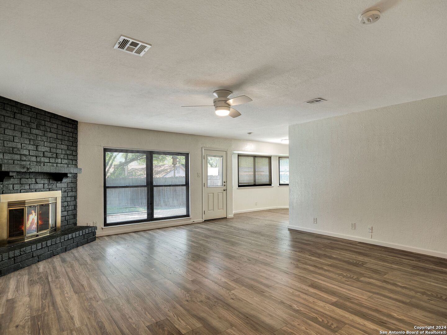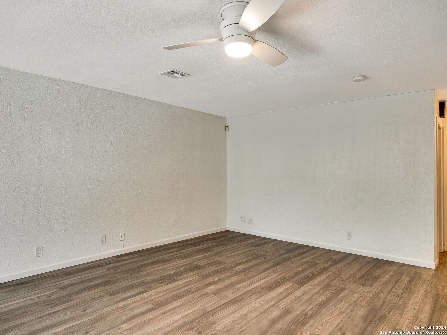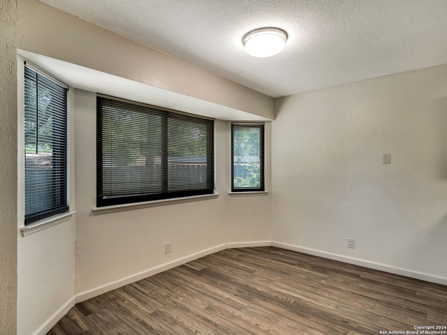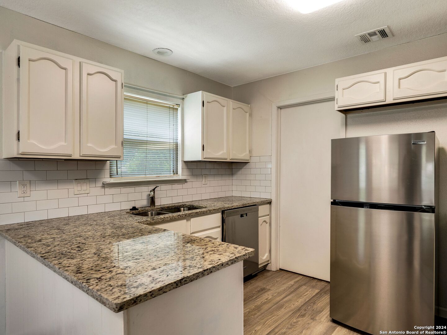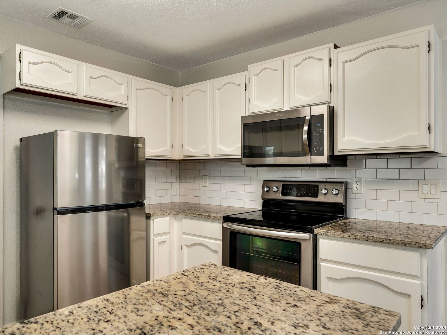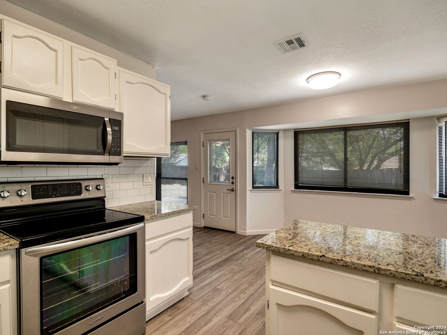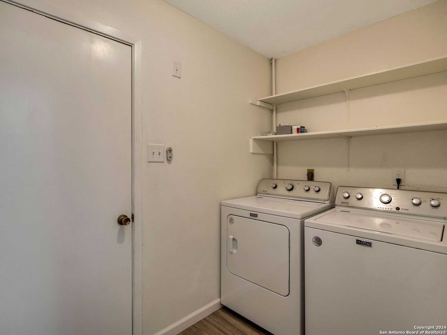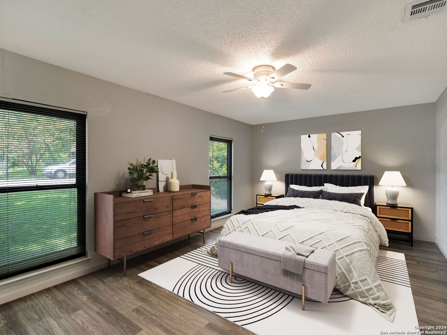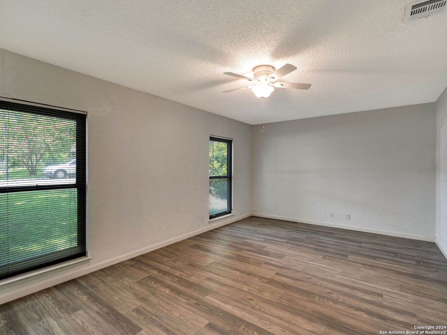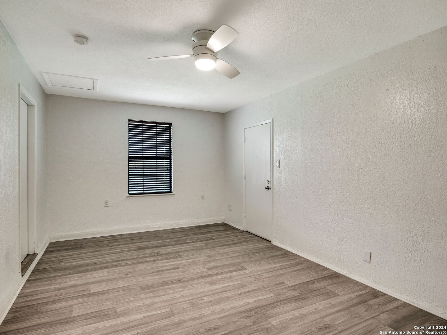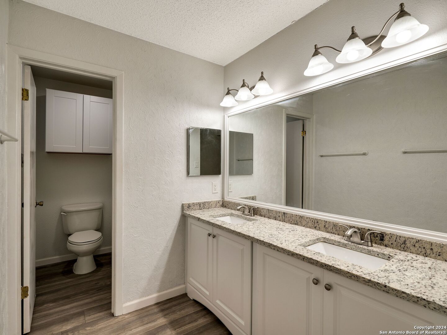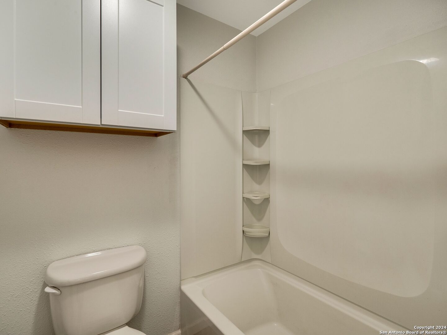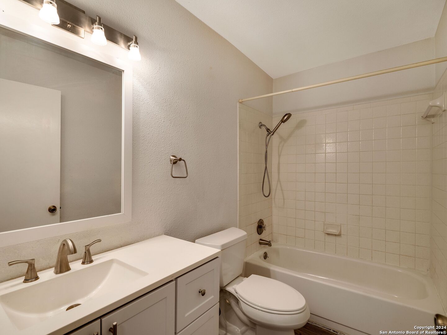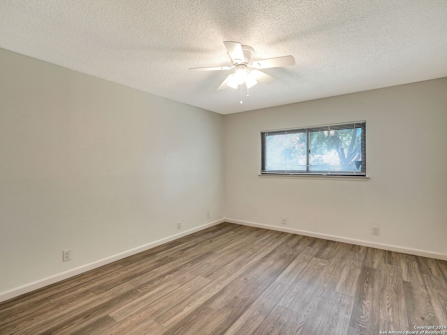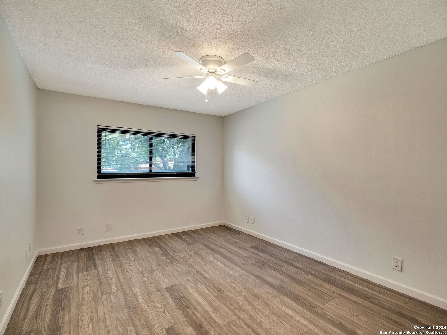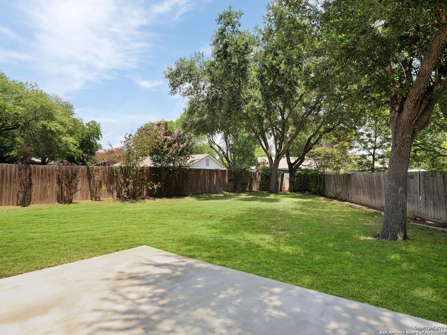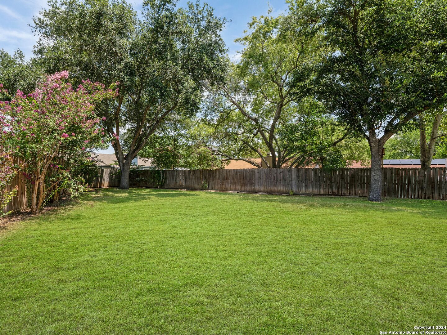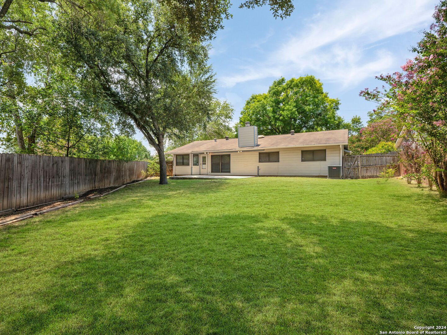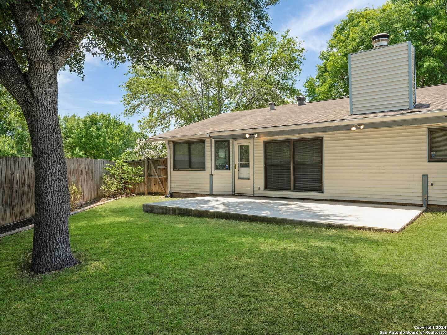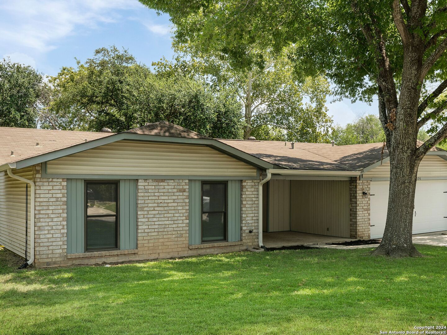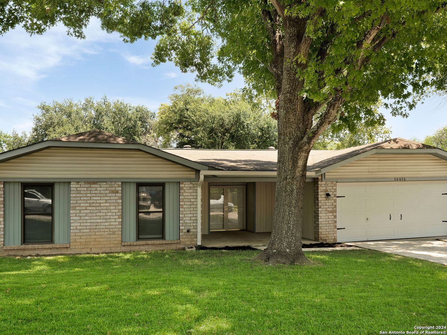Property Details
BRIARLEDGE ST
San Antonio, TX 78247
$295,000
3 BD | 2 BA |
Property Description
Welcome to your new home! Excellent value per sq.ft. This charming residence offers everything you need and more. Enjoy relaxing on the covered front patio or entertaining in the expansive backyard, with a concrete patio, privacy fence, and mature trees providing ample shade. The large lot also features a basketball goal for outdoor fun. Inside, the open concept floor plan boasts two spacious living areas, perfect for gatherings and family time. The large brick wood-burning fireplace adds warmth and character, while the neutral color palette and fresh paint in some rooms create a welcoming ambiance. With no carpet and no interior steps on the first floor, this home is both stylish and accessible. The kitchen comes fully equipped with all appliances, including a stove, dishwasher, microwave, refrigerator, washer, and dryer. With three fantastic-sized bedrooms and two bathrooms, there's plenty of space for everyone. Additional features include French drains, gutters, and an overall layout designed for both comfort and functionality. Don't miss the opportunity to make this beautiful house your forever home!
-
Type: Residential Property
-
Year Built: 1979
-
Cooling: One Central
-
Heating: Central,1 Unit
-
Lot Size: 0.26 Acres
Property Details
- Status:Available
- Type:Residential Property
- MLS #:1799448
- Year Built:1979
- Sq. Feet:1,936
Community Information
- Address:14414 BRIARLEDGE ST San Antonio, TX 78247
- County:Bexar
- City:San Antonio
- Subdivision:BRIARWICK
- Zip Code:78247
School Information
- School System:North East I.S.D
- High School:Madison
- Middle School:Driscoll
- Elementary School:Stahl
Features / Amenities
- Total Sq. Ft.:1,936
- Interior Features:Two Living Area, Liv/Din Combo, Utility Room Inside, Laundry Main Level, Walk in Closets
- Fireplace(s): One, Living Room
- Floor:Laminate, Brick
- Inclusions:Ceiling Fans, Washer Connection, Dryer Connection, Washer, Dryer, Refrigerator, Dishwasher, Smoke Alarm, Electric Water Heater
- Master Bath Features:Tub/Shower Combo
- Exterior Features:Patio Slab
- Cooling:One Central
- Heating Fuel:Electric
- Heating:Central, 1 Unit
- Master:12x19
- Bedroom 2:11x14
- Bedroom 3:12x14
- Kitchen:11x10
Architecture
- Bedrooms:3
- Bathrooms:2
- Year Built:1979
- Stories:1
- Style:One Story, Ranch
- Roof:Composition
- Foundation:Slab
- Parking:Converted Garage
Property Features
- Neighborhood Amenities:None
- Water/Sewer:City
Tax and Financial Info
- Proposed Terms:Conventional, Cash
- Total Tax:5876
3 BD | 2 BA | 1,936 SqFt
© 2024 Lone Star Real Estate. All rights reserved. The data relating to real estate for sale on this web site comes in part from the Internet Data Exchange Program of Lone Star Real Estate. Information provided is for viewer's personal, non-commercial use and may not be used for any purpose other than to identify prospective properties the viewer may be interested in purchasing. Information provided is deemed reliable but not guaranteed. Listing Courtesy of Paulette Berger with Kuper Sotheby's Int'l Realty.

