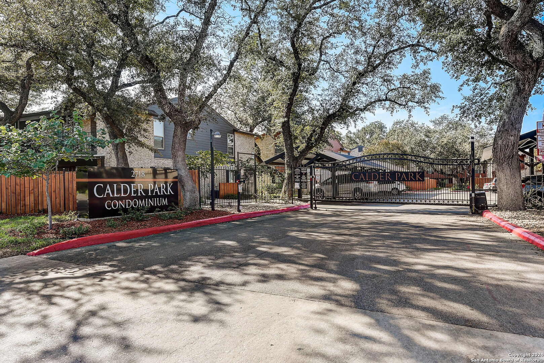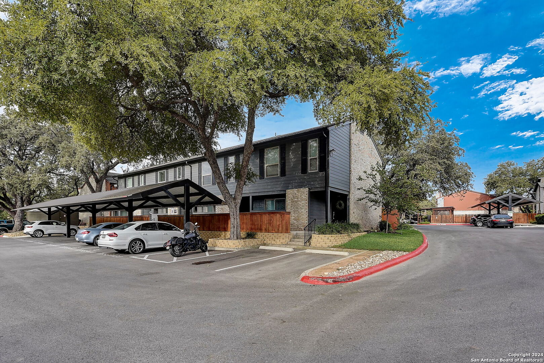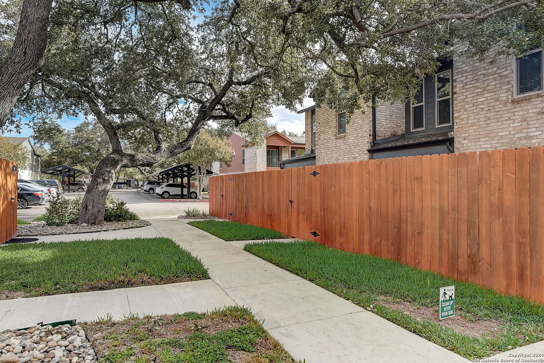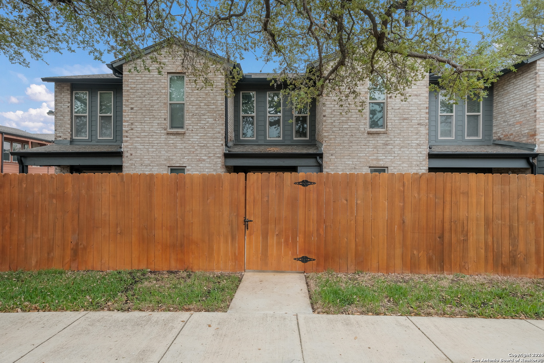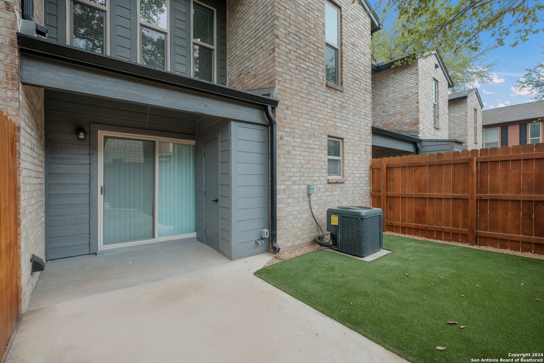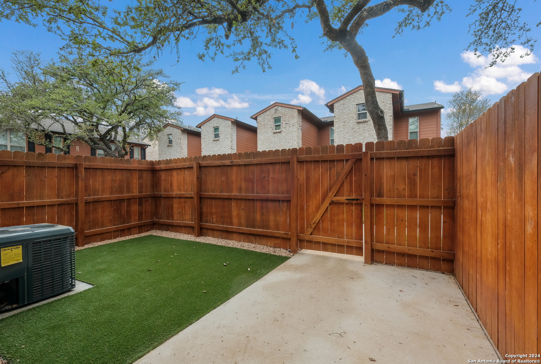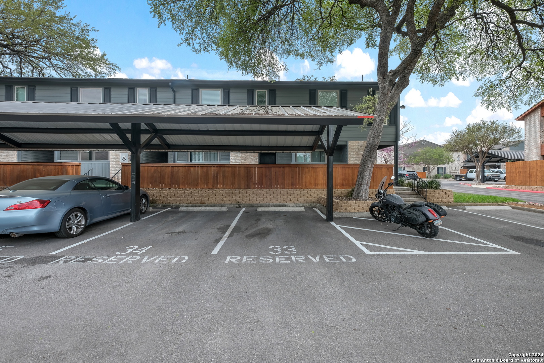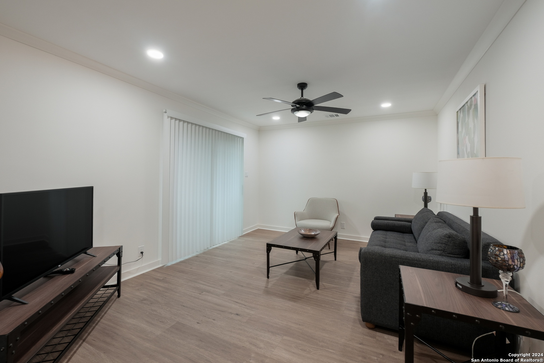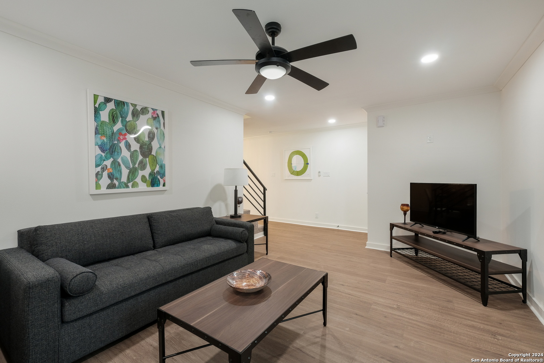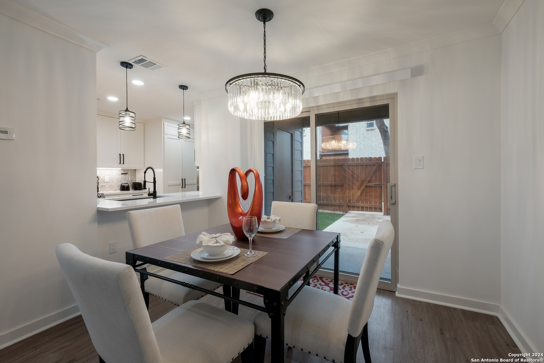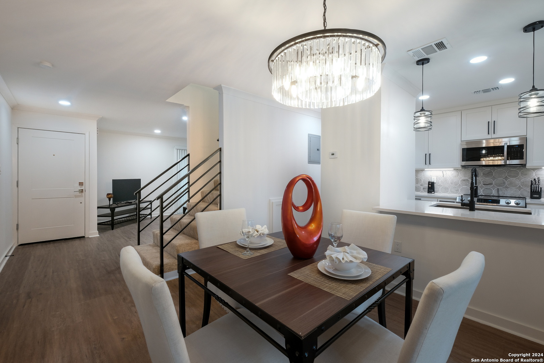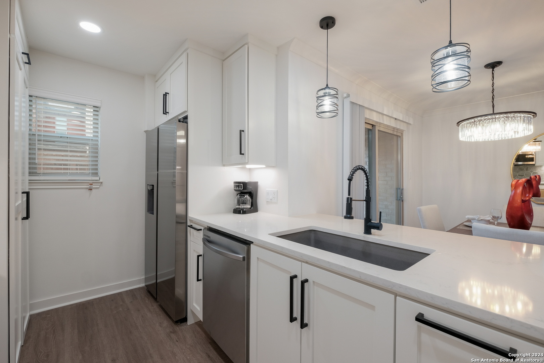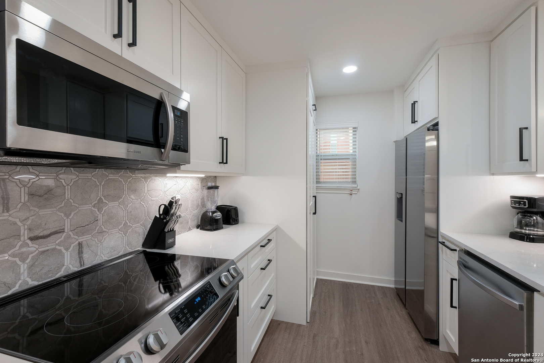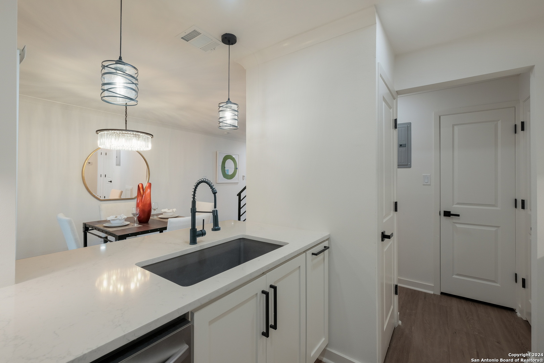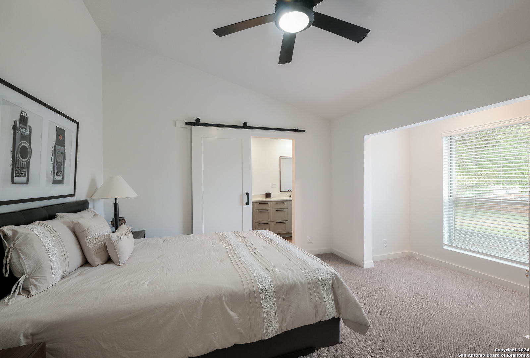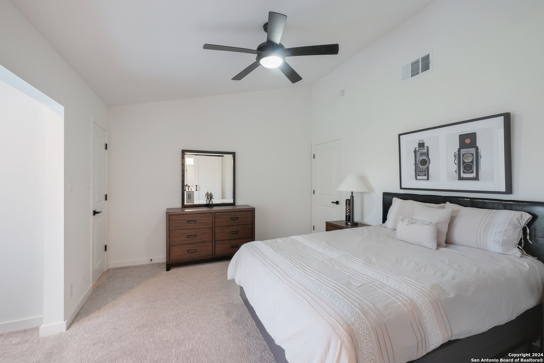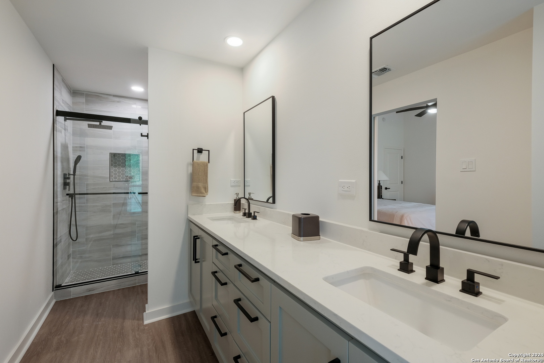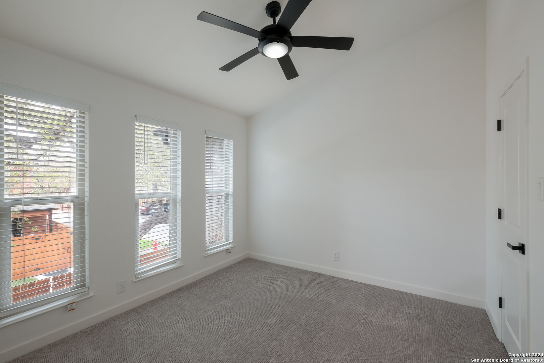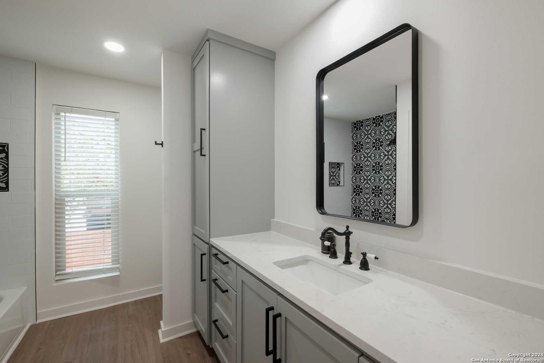Property Details
OLD FIELD DR
San Antonio, TX 78247
$255,900
2 BD | 3 BA |
Property Description
**SELLER OFFERING A INTEREST RATE BUYDOWN WITH PREFERRED LENDER ** Enjoy modern living in this fully renovated townhouse-style condo. Nestled in a non smoking, quiet, gated community, this gem offers the perfect blend of luxury and convenience. Step into a world of impeccable finishes, from quartz counters to stainless steel Whirlpool kitchen appliances. Enjoy your private, fenced yard with low maintenance turf, perfect for relaxation and play. The interior boasts low flow commodes and plumbing fixtures, along with vinyl and carpet flooring for comfort and durability. Exterior features include new vinyl windows, a new roof, and mature trees that complement the xeriscaping. Plus, you can cool off in the community pool during hot Texas summers. With easy access to Wurzbach Parkway, Highway 281, and nearby shopping and dining, this condo is the ideal choice for those seeking the perfect balance of style and location. Additional improvements include new electrical breaker boxes / outlets / switches, new HVAC units, new water heaters, recessed lighting, and all units come with a washer, dryer and kitchen refrigerator. Move in, hang some pictures on the wall and call it home! Ask about how to save with a 2/1 Buy Down by using preferred lender, New American Funding. Same day showings available.
-
Type: Townhome
-
Year Built: 1984
-
Cooling: One Central
-
Heating: Central
Property Details
- Status:Available
- Type:Townhome
- MLS #:1800194
- Year Built:1984
- Sq. Feet:1,268
Community Information
- Address:2718 OLD FIELD DR San Antonio, TX 78247
- County:Bexar
- City:San Antonio
- Subdivision:CALDERS CORNER
- Zip Code:78247
School Information
- School System:North East I.S.D
- High School:Macarthur
- Middle School:Driscoll
- Elementary School:Wetmore Elementary
Features / Amenities
- Total Sq. Ft.:1,268
- Interior Features:One Living Area, Eat-In Kitchen, Breakfast Bar, Utility Room Inside, All Bedrooms Upstairs, High Ceilings, Cable TV Available, High Speed Internet, Walk in Closets, Attic - None
- Fireplace(s): Not Applicable
- Floor:Carpeting, Vinyl
- Inclusions:Ceiling Fans, Chandelier, Washer Connection, Dryer Connection, Washer, Dryer, Microwave Oven, Stove/Range, Disposal, Dishwasher, Vent Fan, Smoke Alarm, Electric Water Heater, Solid Counter Tops, City Garbage service
- Master Bath Features:Shower Only, Double Vanity
- Exterior Features:Covered Patio, Privacy Fence, Double Pane Windows, Storage Building/Shed, Has Gutters, Special Yard Lighting, Mature Trees
- Cooling:One Central
- Heating Fuel:Electric
- Heating:Central
- Master:14x12
- Bedroom 2:11x10
- Dining Room:10x10
- Kitchen:12x8
Architecture
- Bedrooms:2
- Bathrooms:3
- Year Built:1984
- Stories:2
- Style:Two Story
- Roof:Composition
- Foundation:Slab
- Parking:None/Not Applicable
Property Features
- Neighborhood Amenities:Controlled Access, Pool, Park/Playground
- Water/Sewer:Water System, Sewer System, City, Other
Tax and Financial Info
- Proposed Terms:Conventional, FHA, VA, Buydown, Cash
- Total Tax:5945
2 BD | 3 BA | 1,268 SqFt
© 2025 Lone Star Real Estate. All rights reserved. The data relating to real estate for sale on this web site comes in part from the Internet Data Exchange Program of Lone Star Real Estate. Information provided is for viewer's personal, non-commercial use and may not be used for any purpose other than to identify prospective properties the viewer may be interested in purchasing. Information provided is deemed reliable but not guaranteed. Listing Courtesy of Levi Rodgers with Levi Rodgers Real Estate Group.

