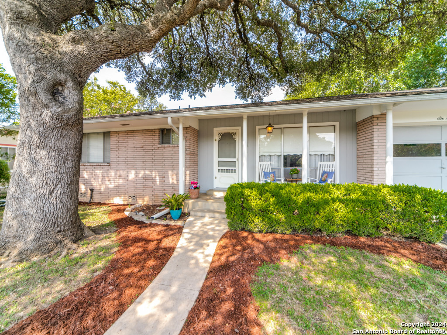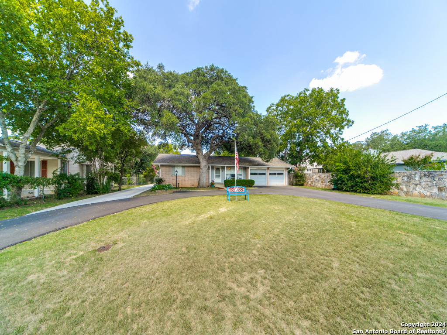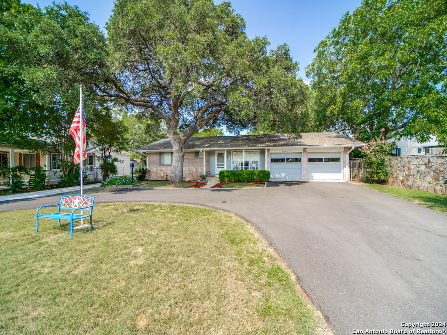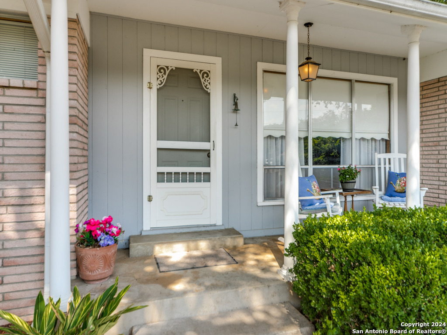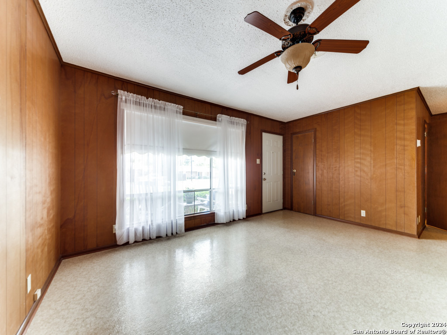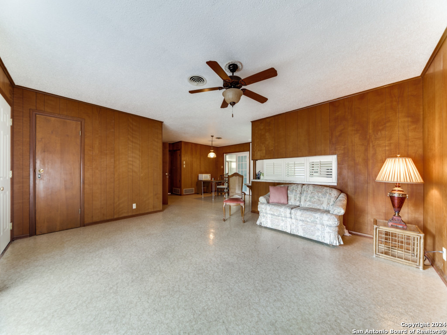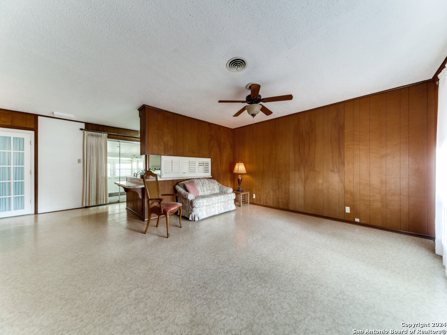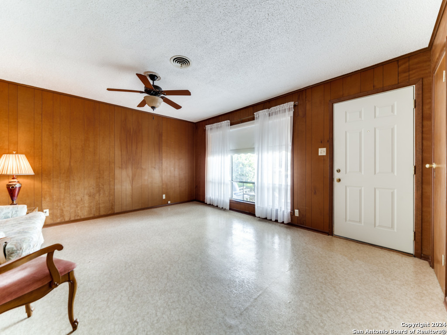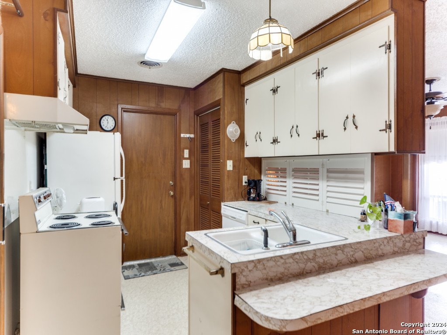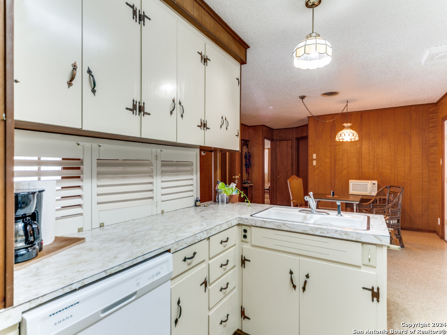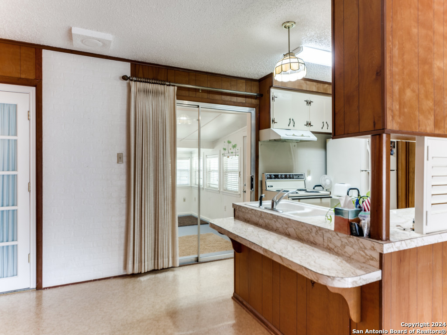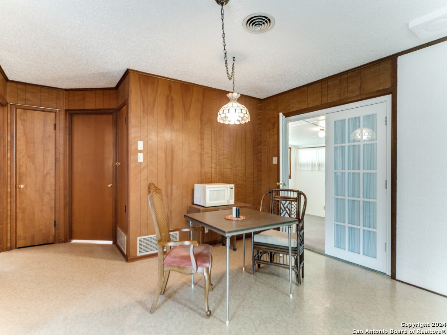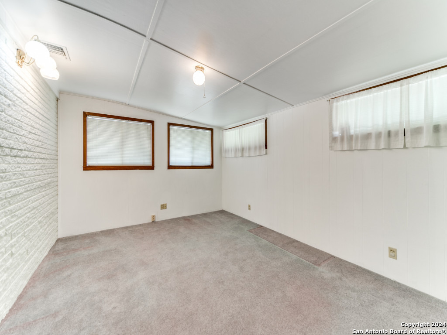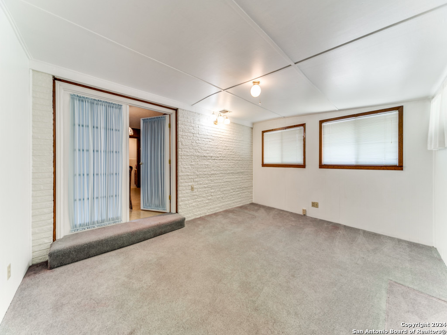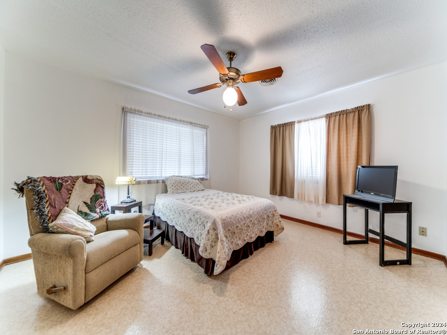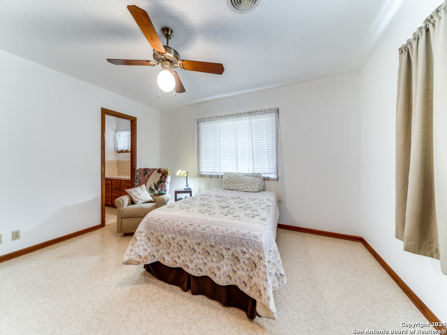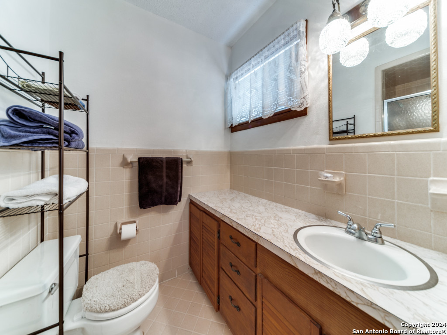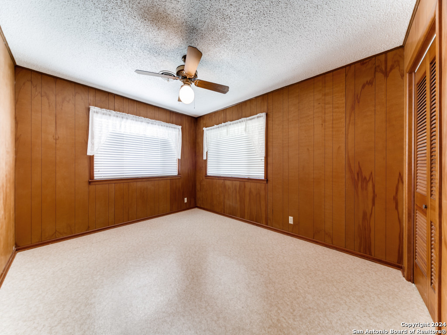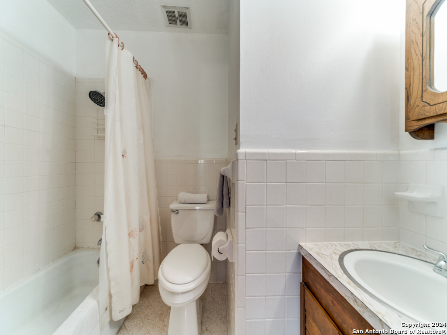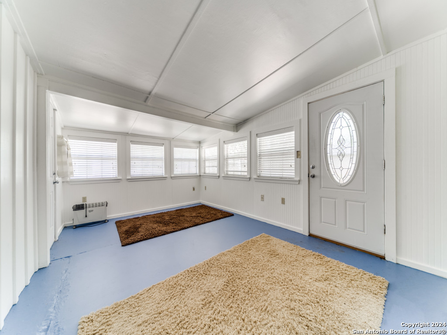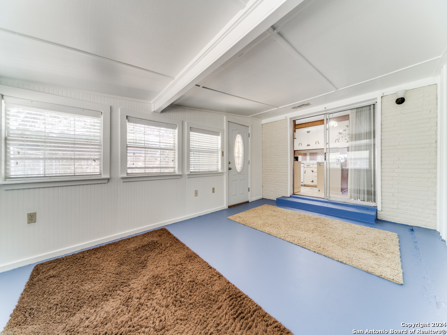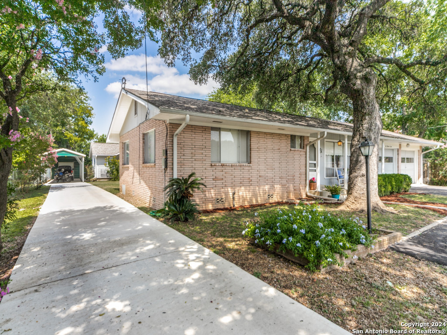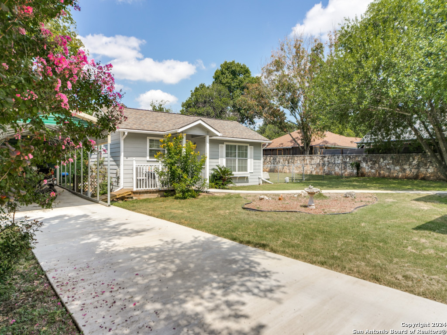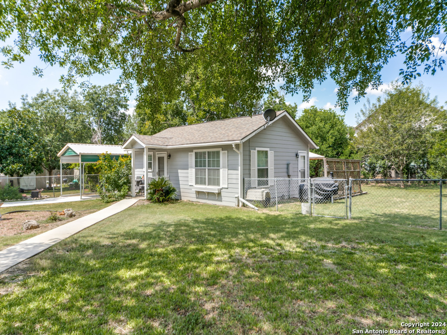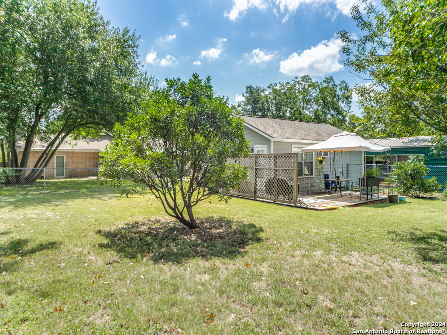Property Details
SCHWEPPE
Boerne, TX 78006
$595,000
3 BD | 2 BA |
Property Description
RARE FIND in downtown Boerne! 2 great homes on one large, secluded lot near Main Street and just blocks from shopping and restaurants. Circle drive, private backyard, mature trees on a large lot with no HOA! Main home is a cute mid-century modern with 1308 sf, 3 bedroom, 2 bath, 2 car garage with an additional 17x11 sun-filled room that can be used as a study or family room that opens to the back yard. The roof on the main house is recent and the HVAC is only 5 years old. Interior and exterior paint are recent as well. AND...The Mother-in-Law house of 600sf at the back of the property was built new 7 years ago, is an open studio-style floorplan with a studio kitchen and private bath and laundry inside. The interior has engineered hardwood and tile floors and the exterior offers a 64sf back patio that is secluded and peaceful. The back home has a carport with enclosed storage on a long concrete drive that provides private parking. This nice 2nd dwelling is income-producing and rented until May 2025. If additional income is the goal, check with the City of Boerne to see if the property is eligible for a STR permit - this would make a great rental property thanks to the great location and ample parking! Call for details or to set up a showing!
-
Type: Residential Property
-
Year Built: 1979
-
Cooling: One Central
-
Heating: Central
-
Lot Size: 0.42 Acres
Property Details
- Status:Available
- Type:Residential Property
- MLS #:1800285
- Year Built:1979
- Sq. Feet:1,308
Community Information
- Address:604 SCHWEPPE Boerne, TX 78006
- County:Kendall
- City:Boerne
- Subdivision:DIETERT ADDITION
- Zip Code:78006
School Information
- School System:Boerne
- High School:Boerne Champion
- Middle School:Boerne Middle S
- Elementary School:CIBOLO CREEK
Features / Amenities
- Total Sq. Ft.:1,308
- Interior Features:Two Living Area, Separate Dining Room, Two Eating Areas, Breakfast Bar, Study/Library, Utility Area in Garage, 1st Floor Lvl/No Steps, Cable TV Available, High Speed Internet, Laundry in Garage
- Fireplace(s): Not Applicable
- Floor:Carpeting, Ceramic Tile, Linoleum
- Inclusions:Ceiling Fans, Washer Connection, Dryer Connection, Stove/Range, Disposal, Dishwasher, Electric Water Heater, Garage Door Opener, City Garbage service
- Master Bath Features:Shower Only
- Exterior Features:Patio Slab, Covered Patio, Privacy Fence, Storage Building/Shed, Mature Trees, Additional Dwelling
- Cooling:One Central
- Heating Fuel:Electric
- Heating:Central
- Master:15x13
- Bedroom 2:13x11
- Bedroom 3:15x12
- Dining Room:15x14
- Kitchen:11x9
- Office/Study:17x11
Architecture
- Bedrooms:3
- Bathrooms:2
- Year Built:1979
- Stories:1
- Style:One Story, Ranch
- Roof:Composition
- Parking:Two Car Garage, Attached
Property Features
- Neighborhood Amenities:None
- Water/Sewer:Water System, Sewer System
Tax and Financial Info
- Proposed Terms:Conventional, VA, Cash
- Total Tax:9319
3 BD | 2 BA | 1,308 SqFt
© 2024 Lone Star Real Estate. All rights reserved. The data relating to real estate for sale on this web site comes in part from the Internet Data Exchange Program of Lone Star Real Estate. Information provided is for viewer's personal, non-commercial use and may not be used for any purpose other than to identify prospective properties the viewer may be interested in purchasing. Information provided is deemed reliable but not guaranteed. Listing Courtesy of Rodeana Reynolds with RE/MAX North-San Antonio.

