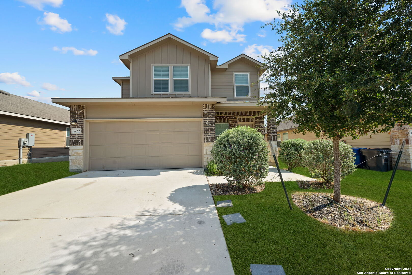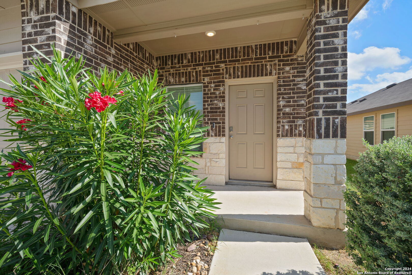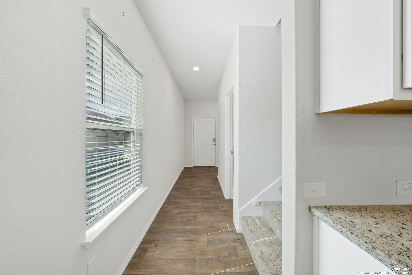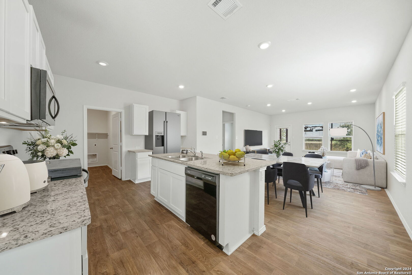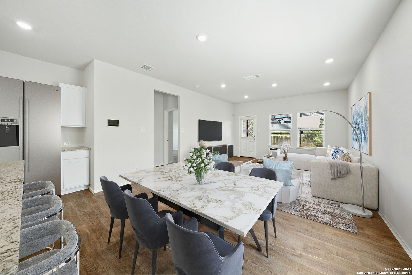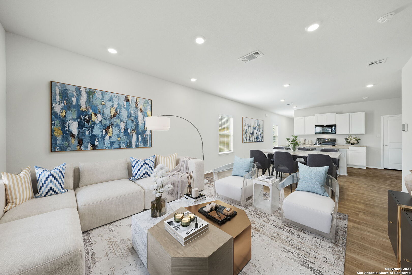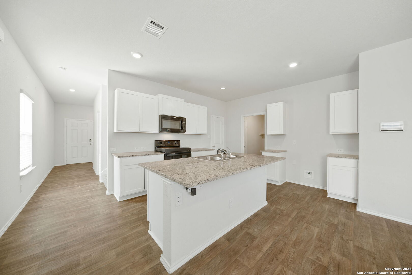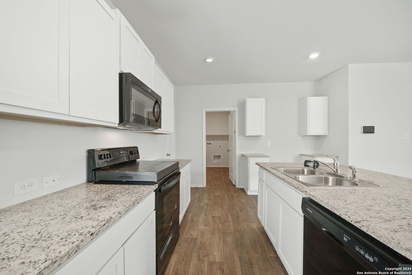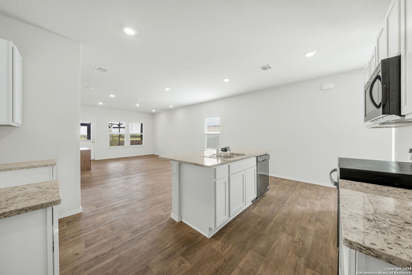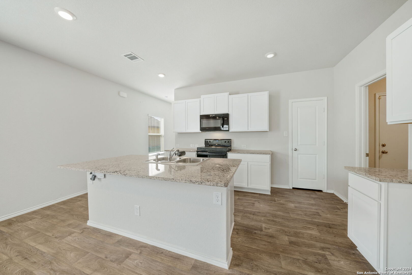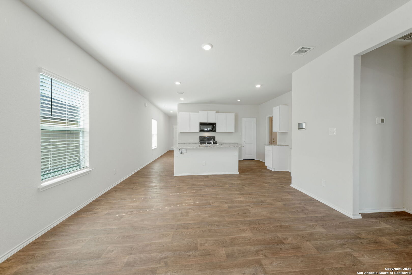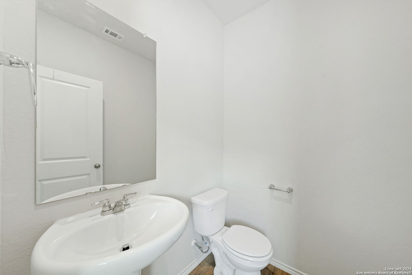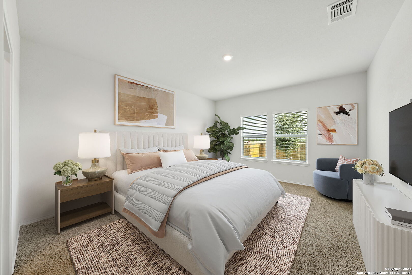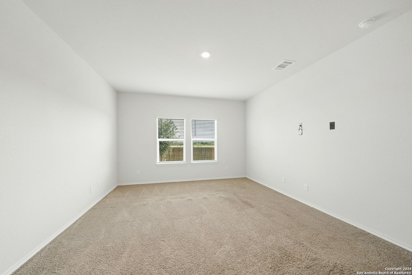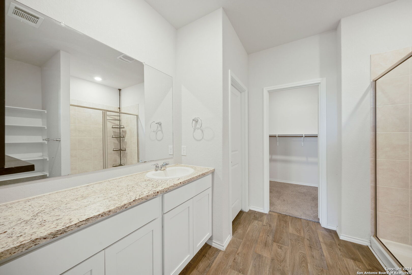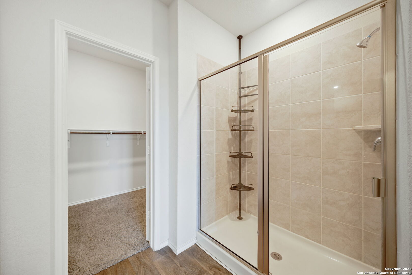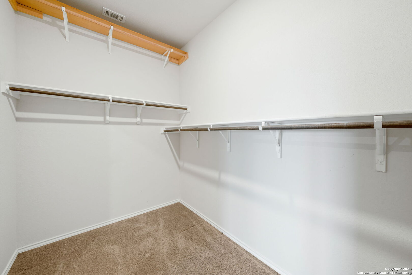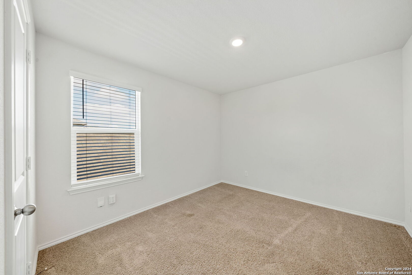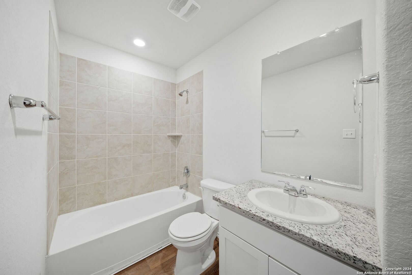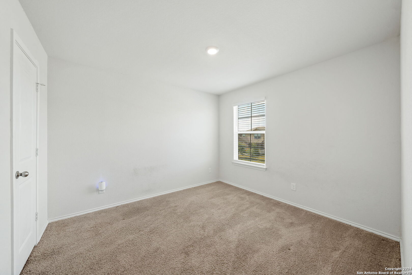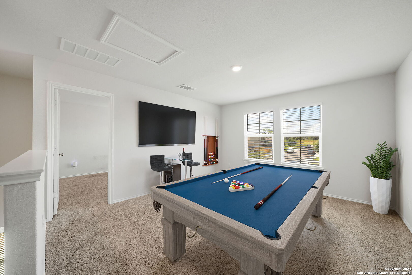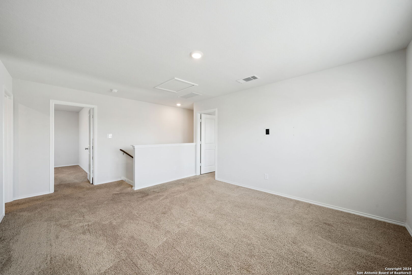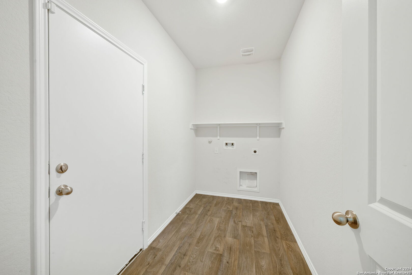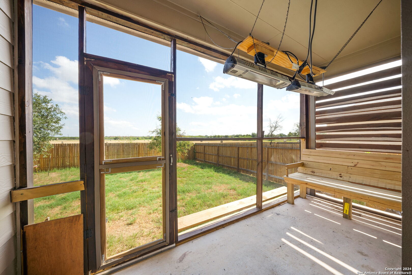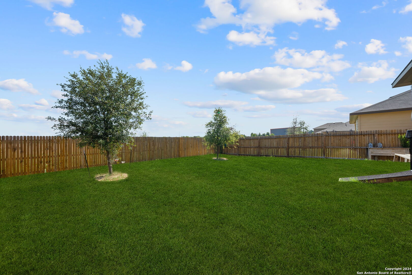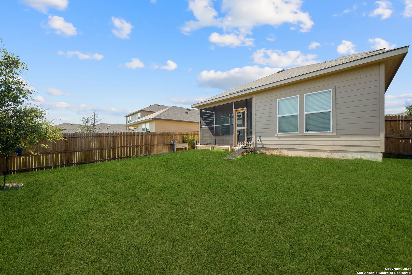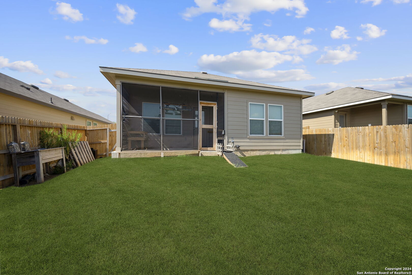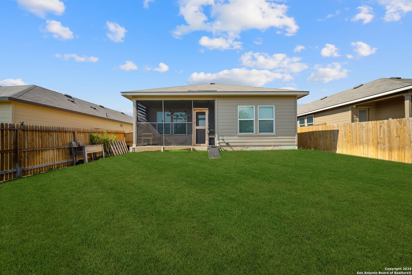Property Details
PRAIRIE POND
San Antonio, TX 78264
$269,900
3 BD | 3 BA |
Property Description
Welcome to the tranquil community of Lonesome Dove! This beautifully maintained 3-bedroom, 2.5-bath home is move-in ready and eagerly awaiting its new owners. As you step inside, you'll be greeted by a bright and open floorplan, enhanced by 9-foot ceilings throughout the first floor. The spacious island kitchen, featuring granite countertops, offers an abundance of cabinet and counter space, making it a chef's delight. The kitchen seamlessly flows into the living room, creating an inviting atmosphere perfect for both daily living and entertaining. The downstairs primary bedroom is a true retreat, boasting an ensuite with large walk-in shower, single vanity, and a generously sized walk-in closet. Upstairs, you'll find two spacious secondary bedrooms, separated by a versatile game room that can easily serve as a playroom, additional living space, or a home office. The home features durable vinyl flooring in the kitchen, living areas, and bathrooms, with cozy carpet in the loft and bedrooms. Step outside to the rear covered patio, ideal for staying cool on hot summer days. With no rear neighbors, you'll enjoy added privacy in your outdoor space. Located within a short drive to local dining, shopping centers, and major highways like 281, 37, and Loop 1604, this home offers both convenience and comfort. Don't miss your opportunity-schedule your showing today!
-
Type: Residential Property
-
Year Built: 2021
-
Cooling: One Central
-
Heating: Central
-
Lot Size: 0.13 Acres
Property Details
- Status:Available
- Type:Residential Property
- MLS #:1801033
- Year Built:2021
- Sq. Feet:1,829
Community Information
- Address:3727 PRAIRIE POND San Antonio, TX 78264
- County:Bexar
- City:San Antonio
- Subdivision:LONESOME DOVE
- Zip Code:78264
School Information
- School System:South Side I.S.D
- High School:Southside
- Middle School:Losoya
- Elementary School:Freedom Elementary
Features / Amenities
- Total Sq. Ft.:1,829
- Interior Features:Liv/Din Combo, Eat-In Kitchen, Island Kitchen, Breakfast Bar, Game Room, Loft, Utility Room Inside, 1st Floor Lvl/No Steps, High Ceilings, Open Floor Plan, Laundry Main Level, Walk in Closets
- Fireplace(s): Not Applicable
- Floor:Carpeting, Ceramic Tile, Vinyl
- Inclusions:Washer Connection, Dryer Connection, Microwave Oven, Stove/Range, Disposal, Dishwasher, Ice Maker Connection, Security System (Owned), Electric Water Heater, Solid Counter Tops
- Master Bath Features:Shower Only, Single Vanity
- Exterior Features:Covered Patio, Privacy Fence, Sprinkler System, Double Pane Windows
- Cooling:One Central
- Heating Fuel:Electric
- Heating:Central
- Master:16x14
- Bedroom 2:11x10
- Bedroom 3:11x11
- Dining Room:14x10
- Kitchen:13x12
Architecture
- Bedrooms:3
- Bathrooms:3
- Year Built:2021
- Stories:2
- Style:Two Story
- Roof:Composition
- Foundation:Slab
- Parking:Two Car Garage
Property Features
- Neighborhood Amenities:None
- Water/Sewer:Water System, Sewer System
Tax and Financial Info
- Proposed Terms:Conventional, FHA, VA, Cash
- Total Tax:6470.94
3 BD | 3 BA | 1,829 SqFt
© 2025 Lone Star Real Estate. All rights reserved. The data relating to real estate for sale on this web site comes in part from the Internet Data Exchange Program of Lone Star Real Estate. Information provided is for viewer's personal, non-commercial use and may not be used for any purpose other than to identify prospective properties the viewer may be interested in purchasing. Information provided is deemed reliable but not guaranteed. Listing Courtesy of Jeffrey Pozzi with Coldwell Banker D'Ann Harper.

