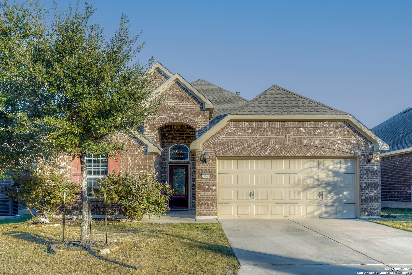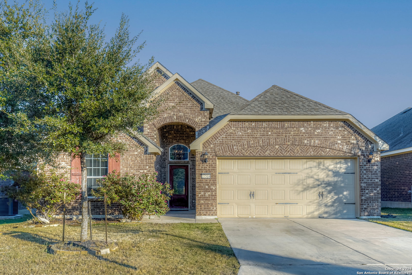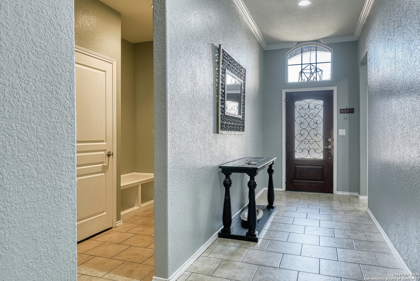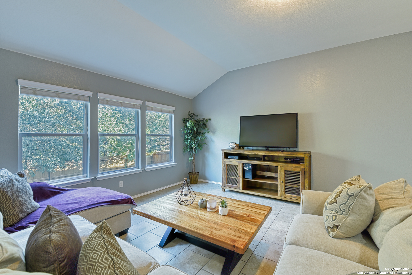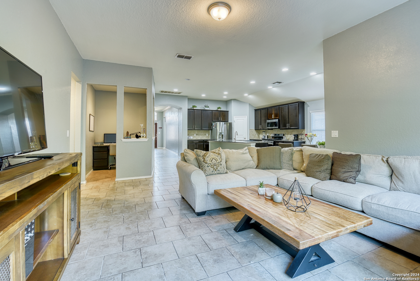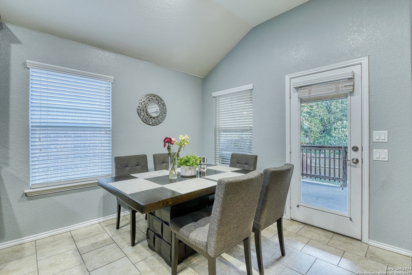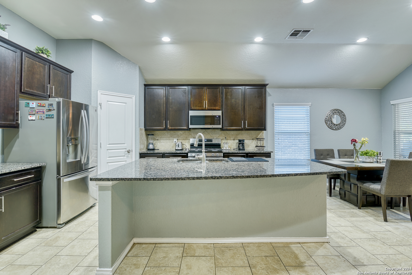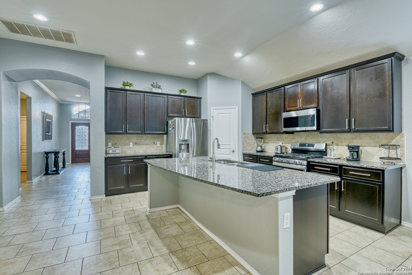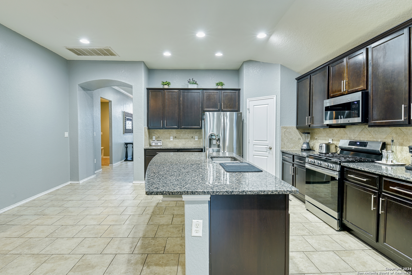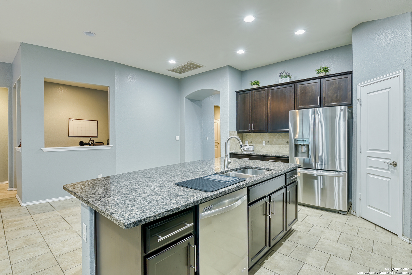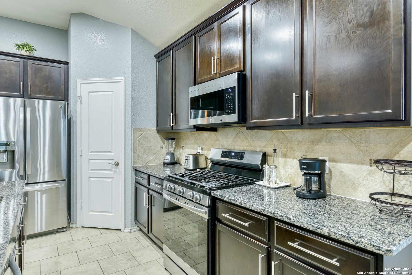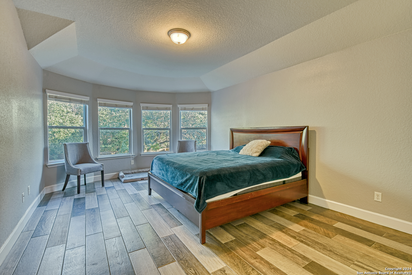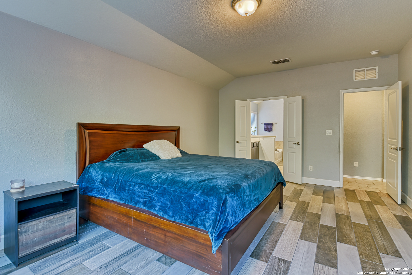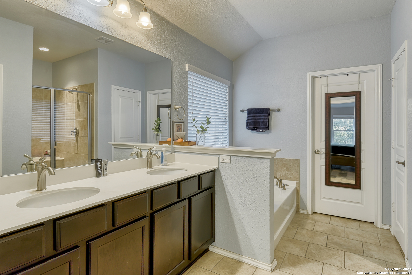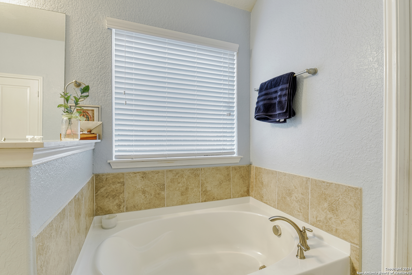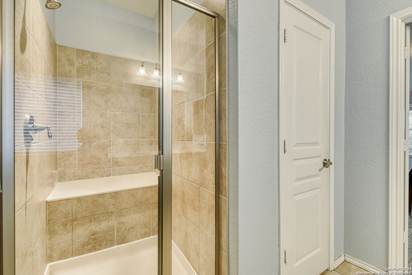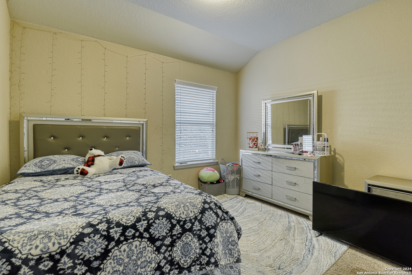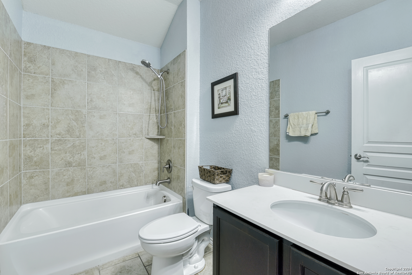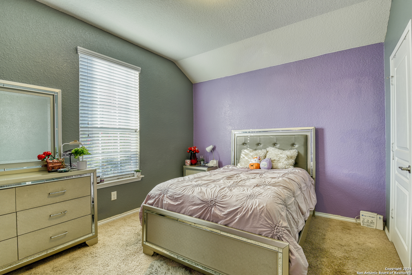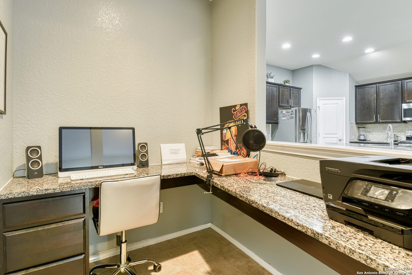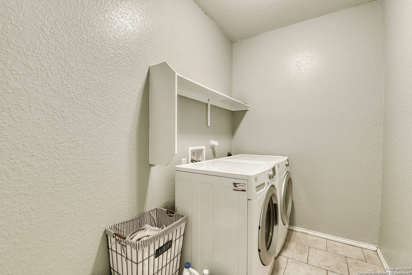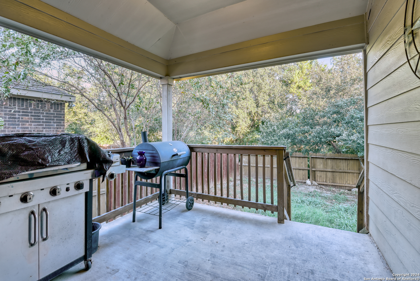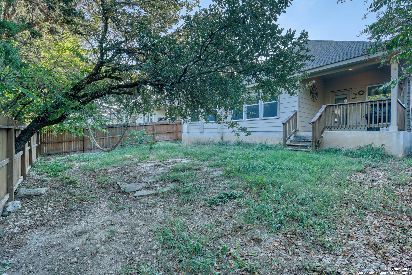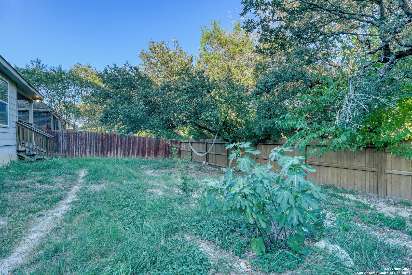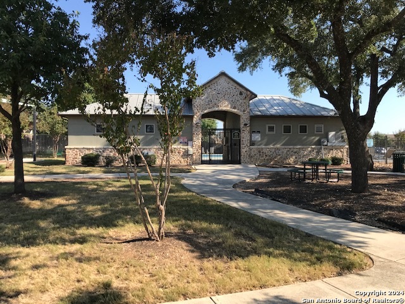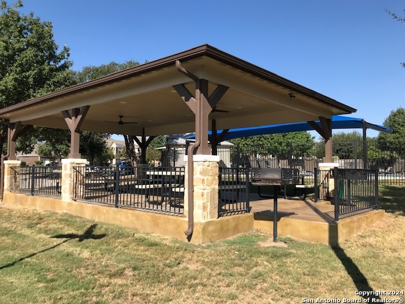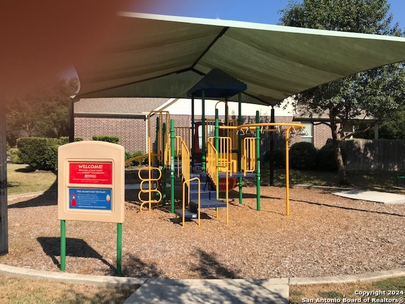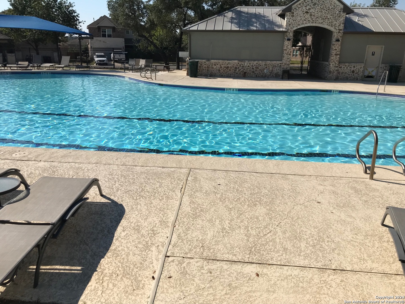Property Details
Valle Verde
Boerne, TX 78015
$418,000
4 BD | 2 BA |
Property Description
Beautiful floor plan layout in The Enclave Gated Community * Single story 4bdrm-2ba-2cargar * Enter into heavenly ceramic tile from front door to Kitchen and Living Room area * Kitchen is surrounded by granite countertops that can be utilized as Brkfst table * Follow all this with Dining area and huge LR/TV area * Next to LR is Primary room with ceramic tile throughout, including the primary bath Tub and Shower separate and walk-in closet * Bdrm #2 on right side and Bdrms #3 and #4 on left side of entry * Pass all this is a covered patio for your evening relaxation * You must come, smell the freshness of country air, and visit our eateries within 3 miles * Shopping and entertainment are also a short distance * Enjoy a Beautiful afternoon relaxing in the Community Club-House Pool *
-
Type: Residential Property
-
Year Built: 2015
-
Cooling: One Central
-
Heating: Central
-
Lot Size: 0.14 Acres
Property Details
- Status:Available
- Type:Residential Property
- MLS #:1801123
- Year Built:2015
- Sq. Feet:2,082
Community Information
- Address:27514 Valle Verde Boerne, TX 78015
- County:Bexar
- City:Boerne
- Subdivision:BLUFFCREEK
- Zip Code:78015
School Information
- School System:Boerne
- High School:Call District
- Middle School:Call District
- Elementary School:Call District
Features / Amenities
- Total Sq. Ft.:2,082
- Interior Features:One Living Area, Liv/Din Combo, Eat-In Kitchen, Breakfast Bar, Utility Area in Garage, Secondary Bedroom Down, 1st Floor Lvl/No Steps, High Ceilings, Open Floor Plan, Pull Down Storage, Laundry in Garage, Laundry Room, Walk in Closets, Attic - Partially Finished, Attic - Partially Floored, Attic - Radiant Barrier Decking, Attic - Storage Only
- Fireplace(s): Not Applicable
- Floor:Carpeting, Ceramic Tile
- Inclusions:Washer Connection, Dryer Connection, Self-Cleaning Oven, Microwave Oven, Stove/Range, Gas Cooking, Disposal, Dishwasher, Ice Maker Connection, Smoke Alarm, Security System (Leased), Pre-Wired for Security, Gas Water Heater, Garage Door Opener, Solid Counter Tops
- Master Bath Features:Tub/Shower Separate, Double Vanity, Garden Tub
- Exterior Features:Patio Slab, Covered Patio, Privacy Fence, Sprinkler System, Double Pane Windows
- Cooling:One Central
- Heating Fuel:Natural Gas
- Heating:Central
- Master:17x16
- Bedroom 2:11x11
- Bedroom 3:12x11
- Bedroom 4:11x10
- Dining Room:10x10
- Kitchen:14x12
- Office/Study:6x5
Architecture
- Bedrooms:4
- Bathrooms:2
- Year Built:2015
- Stories:1
- Style:One Story, Contemporary, Ranch
- Roof:Composition
- Foundation:Slab
- Parking:Two Car Garage
Property Features
- Lot Dimensions:50x120
- Neighborhood Amenities:Controlled Access, Pool, Clubhouse
- Water/Sewer:Water System, Sewer System, City
Tax and Financial Info
- Proposed Terms:Conventional, FHA, VA, TX Vet, Cash, Investors OK
- Total Tax:3354.7
4 BD | 2 BA | 2,082 SqFt
© 2024 Lone Star Real Estate. All rights reserved. The data relating to real estate for sale on this web site comes in part from the Internet Data Exchange Program of Lone Star Real Estate. Information provided is for viewer's personal, non-commercial use and may not be used for any purpose other than to identify prospective properties the viewer may be interested in purchasing. Information provided is deemed reliable but not guaranteed. Listing Courtesy of Art Martinez with Texas Land 4 You.

