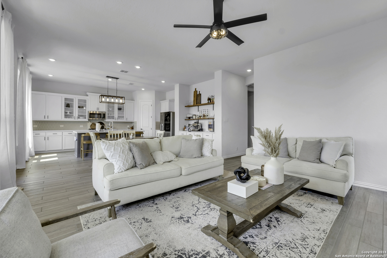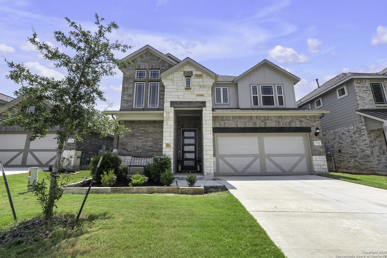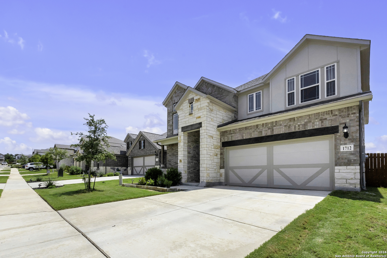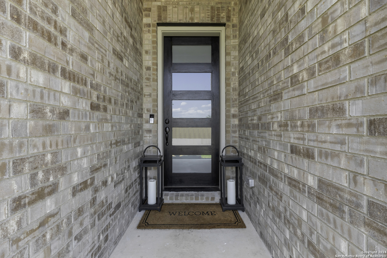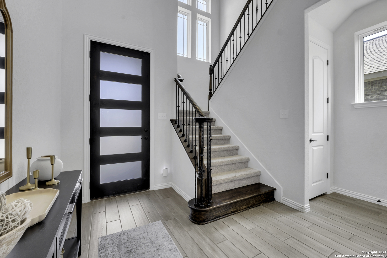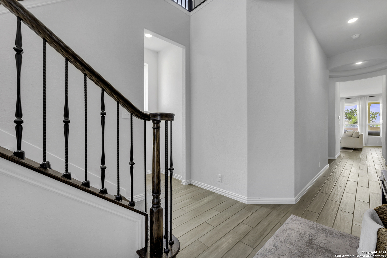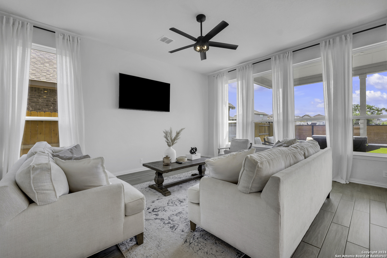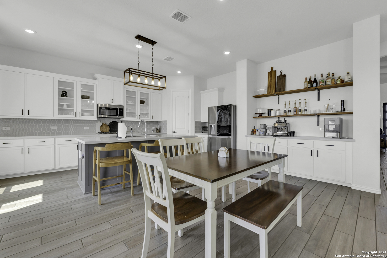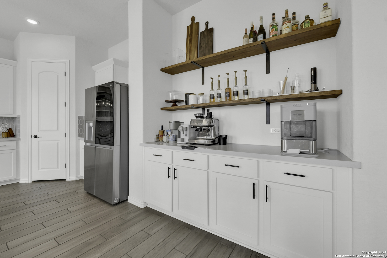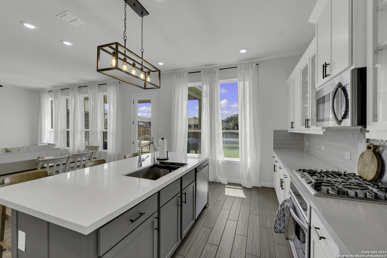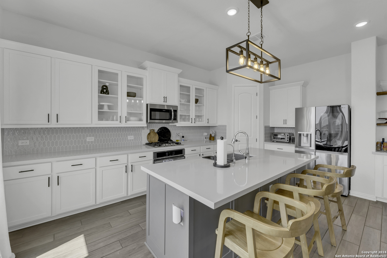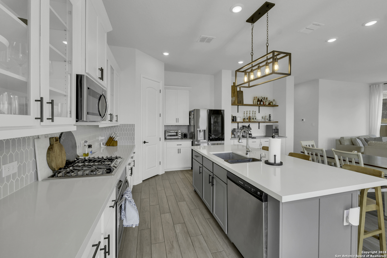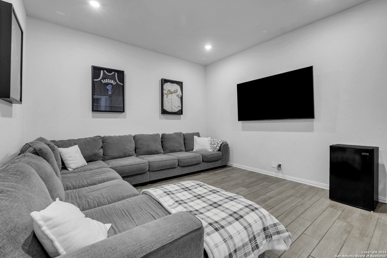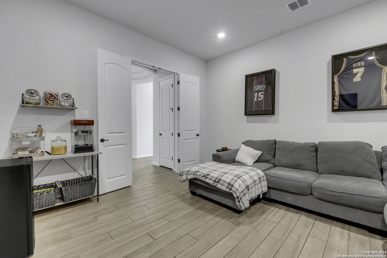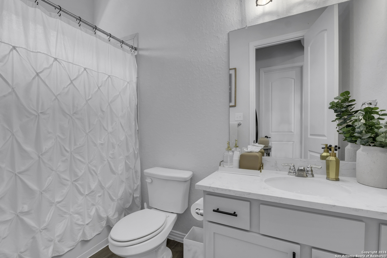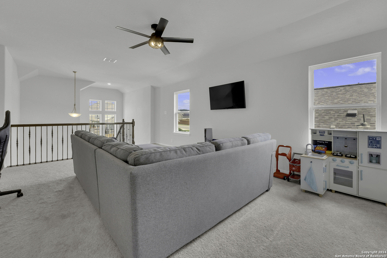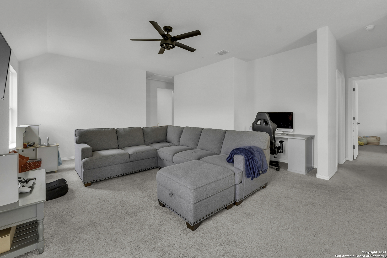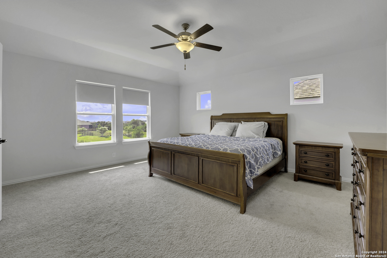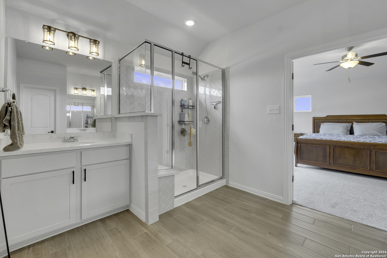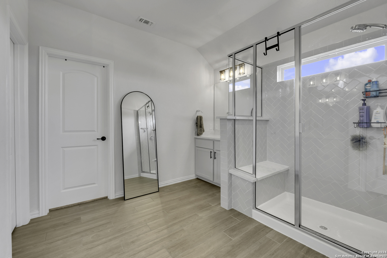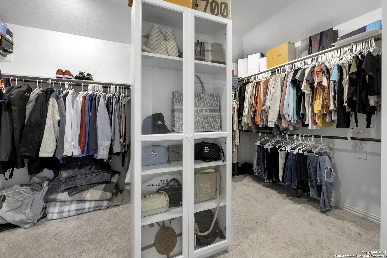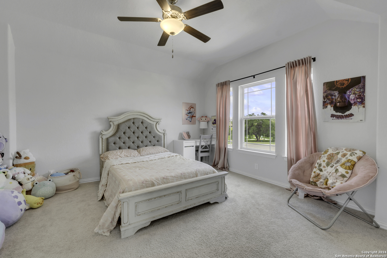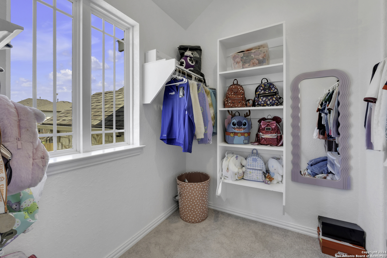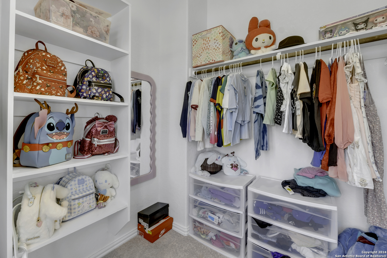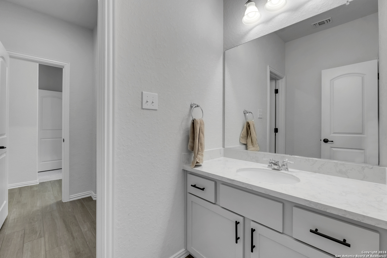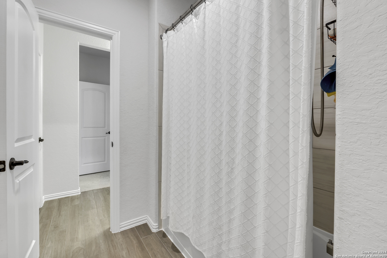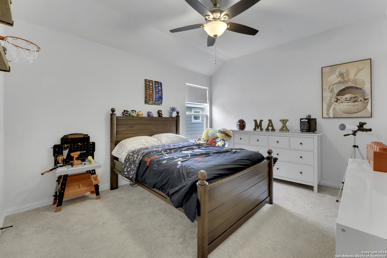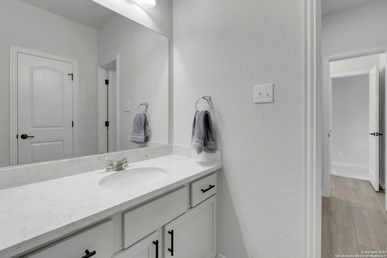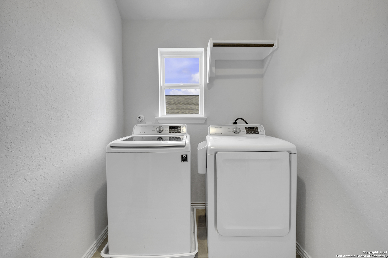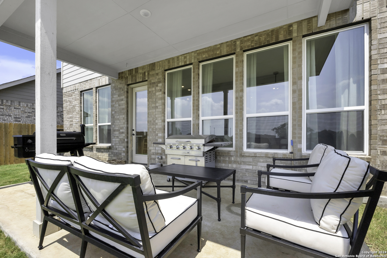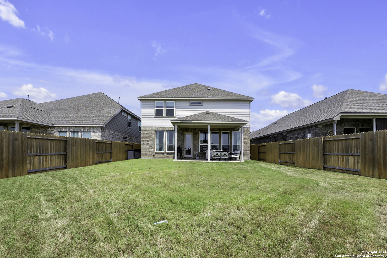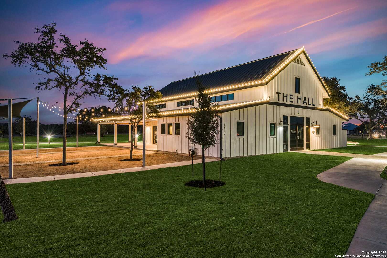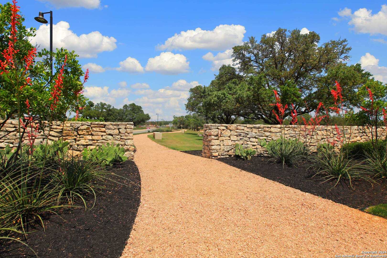Property Details
KNEUPPER FARM
New Braunfels, TX 78132
$509,999
4 BD | 3 BA |
Property Description
4-bedroom, 3-bath home, situated on a cul-de-sac lot with no back neighbors, offering both privacy and ample space for entertaining With plenty of room for parking or space for kids to play. As you step through the 8ft front door, you'll be greeted by a stunning rotunda ceiling and tile flooring that flows through the main living areas. The home has two spacious living areas and a dedicated media/movie room, pre-wired for speakers-perfect for hosting movie nights or enjoying immersive entertainment... The thoughtful layout includes a SECONDARY bedroom downstairs with a full bath right across the hall, making it ideal for guests or multi-generational living. Upstairs you'll have your main primary bedroom, A Jack & Jill bathroom connecting the third and fourth bedrooms ensures convenience and privacy for family members. In the kitchen, you'll find plenty of cabinet space, including a cozy coffee bar area. The homeowner spared no expense on upgrades, ensuring every detail is both functional and stylish... Outside, the community offers a master-planned lifestyle with a swimming pool, walking trails, a dog park, a clubhouse, and a fitness center-all within walking distance. The serene backdrop of Hill Country living, this home is a true retreat where you can relax and unwind. Whether you're looking to entertain or simply enjoy the peaceful surroundings, this home has everything you need and more.
-
Type: Residential Property
-
Year Built: 2021
-
Cooling: One Central
-
Heating: Central
-
Lot Size: 0.14 Acres
Property Details
- Status:Available
- Type:Residential Property
- MLS #:1801038
- Year Built:2021
- Sq. Feet:3,077
Community Information
- Address:1712 KNEUPPER FARM New Braunfels, TX 78132
- County:Comal
- City:New Braunfels
- Subdivision:MEYER RANCH
- Zip Code:78132
School Information
- School System:Comal
- High School:Smithson Valley
- Middle School:Smithson Valley
- Elementary School:Bill Brown
Features / Amenities
- Total Sq. Ft.:3,077
- Interior Features:Two Living Area, Liv/Din Combo, Island Kitchen, Walk-In Pantry, Game Room, Media Room, Utility Room Inside, Secondary Bedroom Down, High Ceilings, Open Floor Plan, Walk in Closets
- Fireplace(s): Not Applicable
- Floor:Carpeting, Ceramic Tile
- Inclusions:Ceiling Fans, Chandelier, Cook Top, Microwave Oven, Stove/Range, Gas Cooking, Disposal, Dishwasher, Plumb for Water Softener
- Master Bath Features:Shower Only, Separate Vanity
- Cooling:One Central
- Heating Fuel:Electric
- Heating:Central
- Master:14x16
- Bedroom 2:13x13
- Bedroom 3:12x13
- Bedroom 4:11x12
- Dining Room:9x17
- Family Room:14x17
- Kitchen:14x17
Architecture
- Bedrooms:4
- Bathrooms:3
- Year Built:2021
- Stories:2
- Style:Two Story
- Roof:Composition
- Foundation:Slab
- Parking:Two Car Garage
Property Features
- Neighborhood Amenities:Pool, Clubhouse, Park/Playground, Jogging Trails, Bike Trails
- Water/Sewer:City
Tax and Financial Info
- Proposed Terms:Conventional, FHA, VA, Cash
- Total Tax:12488.6
4 BD | 3 BA | 3,077 SqFt
© 2024 Lone Star Real Estate. All rights reserved. The data relating to real estate for sale on this web site comes in part from the Internet Data Exchange Program of Lone Star Real Estate. Information provided is for viewer's personal, non-commercial use and may not be used for any purpose other than to identify prospective properties the viewer may be interested in purchasing. Information provided is deemed reliable but not guaranteed. Listing Courtesy of Alexander Gutierrez with eXp Realty.

