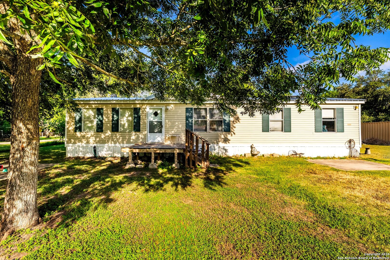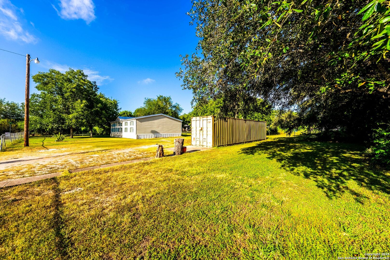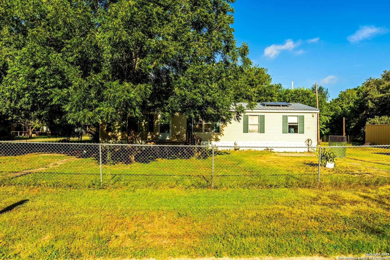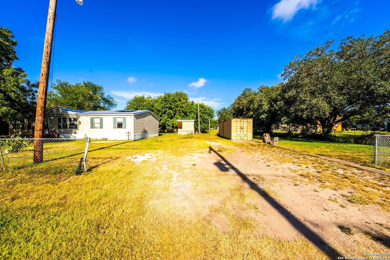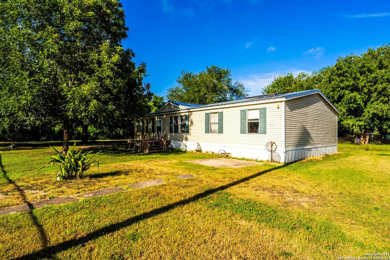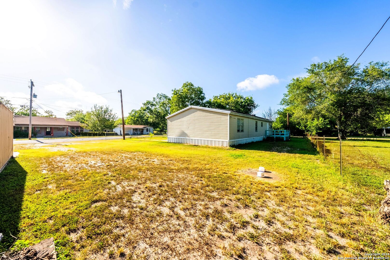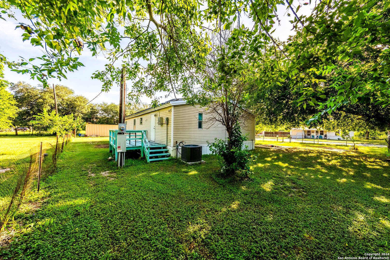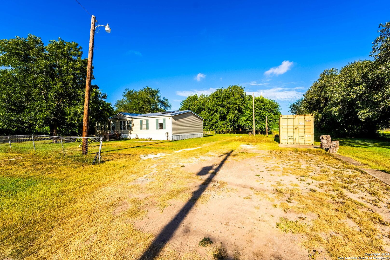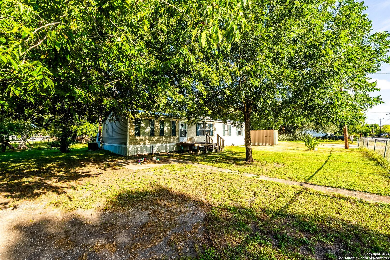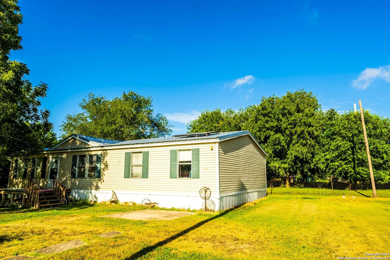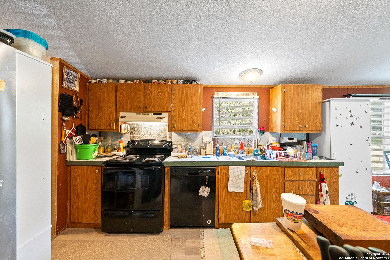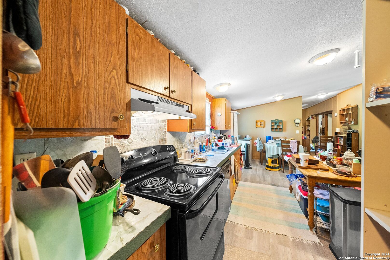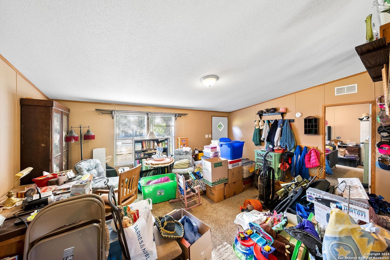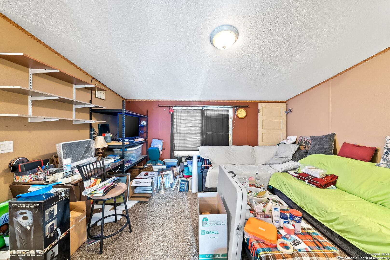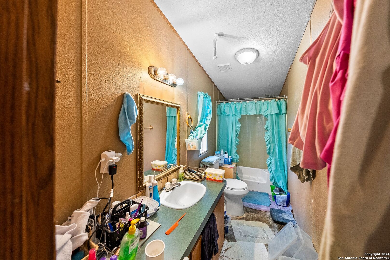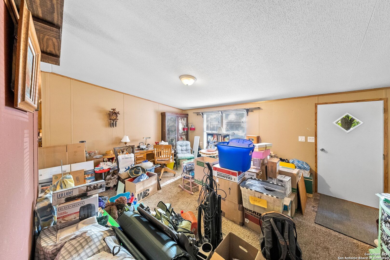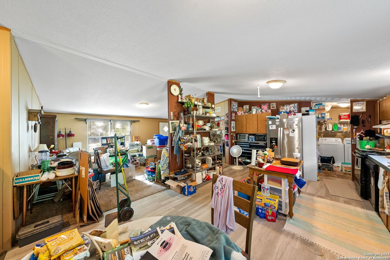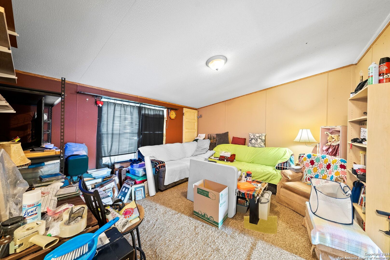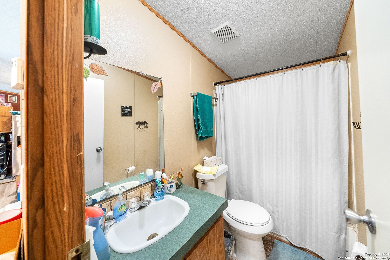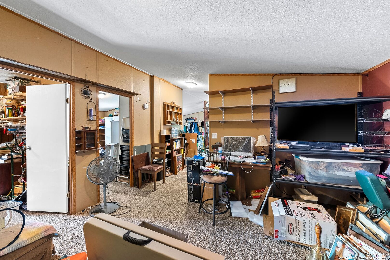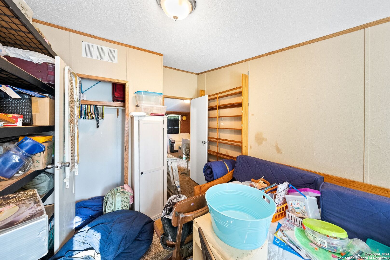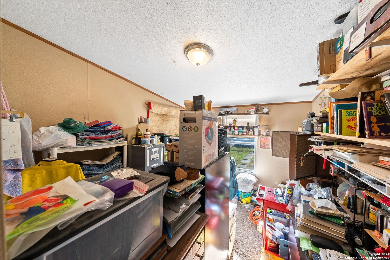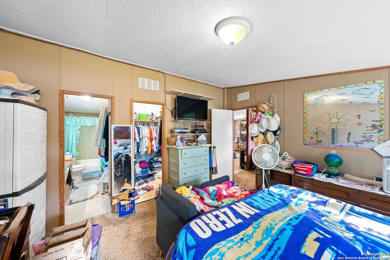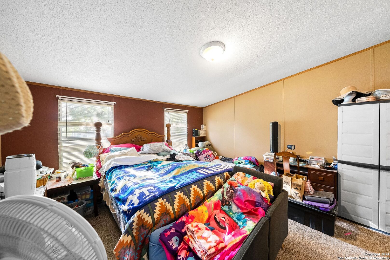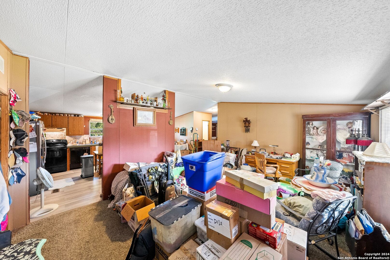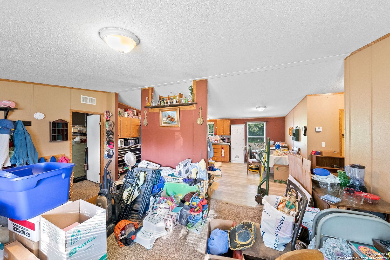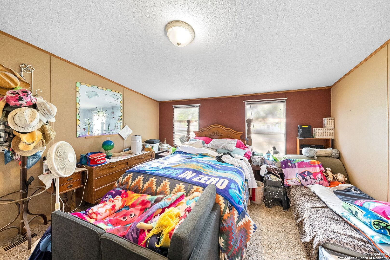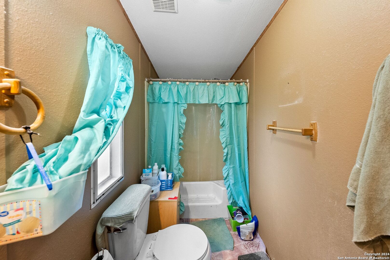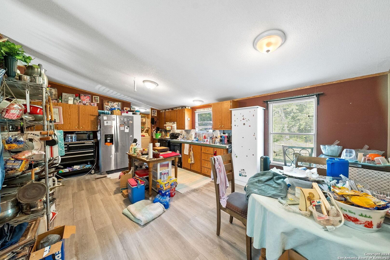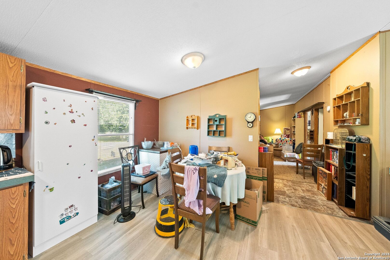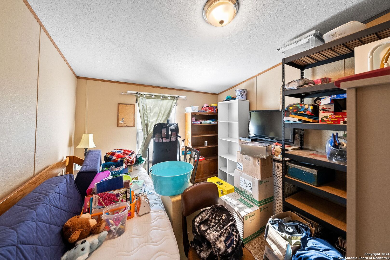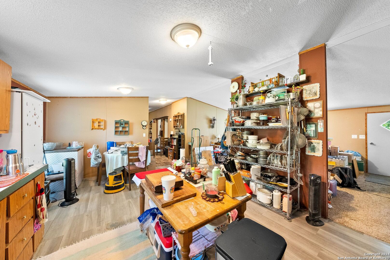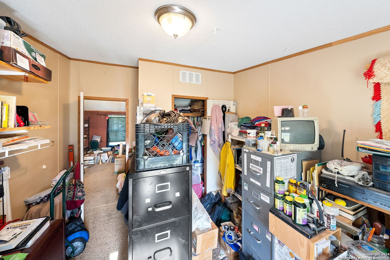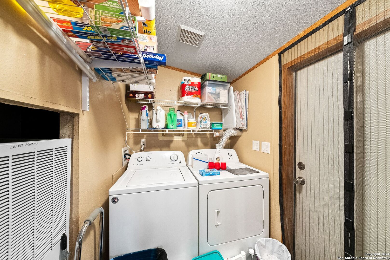Property Details
4th
Kenedy, TX 78119
$85,000
3 BD | 2 BA |
Property Description
Spacious double-wide mobile home situated on a generous .28-acre lot. This property is equipped with energy-saving solar panels, offering long-term savings and efficiency. Inside, the home features 3 bedrooms and 2 bathrooms with an open living area. Please note that the interior is currently cluttered as the owners are in the process of packing to move, but with some vision and TLC, this property has tremendous potential. The large lot offers plenty of space for outdoor activities, gardening, or additional structures. Located in a quiet neighborhood with easy access to local amenities. Don't miss this chance to make it your own! --- This description addresses the condition while focusing on the positives and potential.
-
Type: Manufactured
-
Year Built: 2000
-
Cooling: One Central
-
Heating: Central
-
Lot Size: 0.28 Acres
Property Details
- Status:Available
- Type:Manufactured
- MLS #:1797920
- Year Built:2000
- Sq. Feet:1,456
Community Information
- Address:522 4th Kenedy, TX 78119
- County:Karnes
- City:Kenedy
- Subdivision:NICHOLS
- Zip Code:78119
School Information
- School System:Kenedy I.S.D.
- High School:Kenedy
- Middle School:kenedy
- Elementary School:Kenedy
Features / Amenities
- Total Sq. Ft.:1,456
- Interior Features:Two Living Area, Eat-In Kitchen, Utility Room Inside, Secondary Bedroom Down, 1st Floor Lvl/No Steps, Open Floor Plan, Cable TV Available, High Speed Internet, All Bedrooms Downstairs
- Fireplace(s): Not Applicable
- Floor:Carpeting, Laminate
- Inclusions:Ceiling Fans, Washer Connection, Dryer Connection, Stove/Range, Dishwasher, Smoke Alarm, City Garbage service
- Master Bath Features:Tub/Shower Separate, Single Vanity
- Exterior Features:Deck/Balcony, Chain Link Fence, Storm Windows, Mature Trees
- Cooling:One Central
- Heating Fuel:Electric
- Heating:Central
- Master:13x13
- Bedroom 2:13x10
- Bedroom 3:13x10
- Family Room:14x13
- Kitchen:13x12
Architecture
- Bedrooms:3
- Bathrooms:2
- Year Built:2000
- Stories:1
- Style:One Story
- Roof:Metal
- Parking:None/Not Applicable
Property Features
- Neighborhood Amenities:None
- Water/Sewer:Water System, Sewer System
Tax and Financial Info
- Proposed Terms:Conventional, VA, Cash
3 BD | 2 BA | 1,456 SqFt
© 2024 Lone Star Real Estate. All rights reserved. The data relating to real estate for sale on this web site comes in part from the Internet Data Exchange Program of Lone Star Real Estate. Information provided is for viewer's personal, non-commercial use and may not be used for any purpose other than to identify prospective properties the viewer may be interested in purchasing. Information provided is deemed reliable but not guaranteed. Listing Courtesy of Misti Rios with Keller Williams Heritage.

