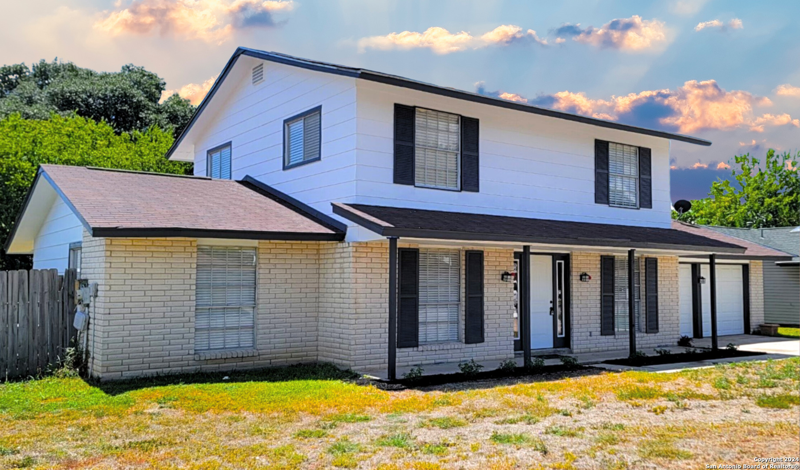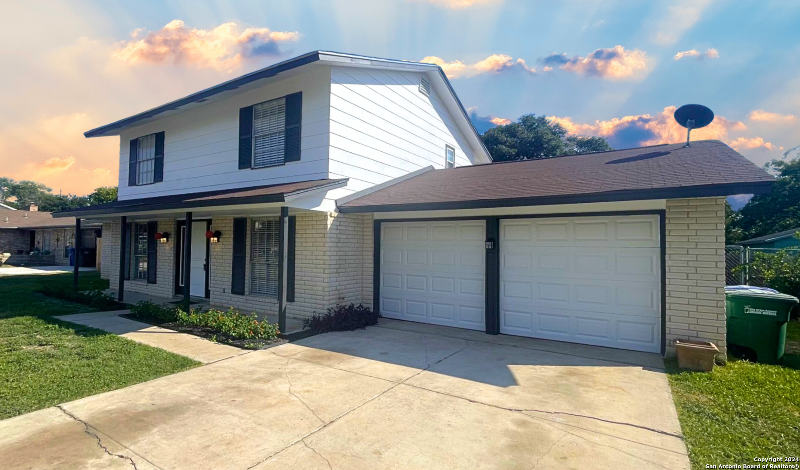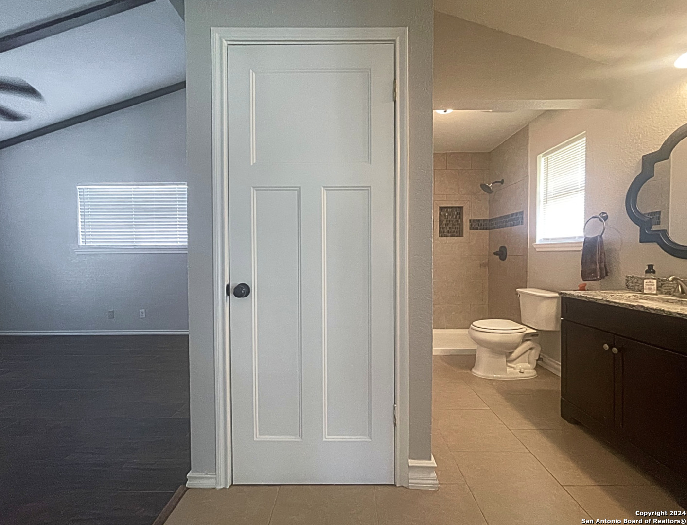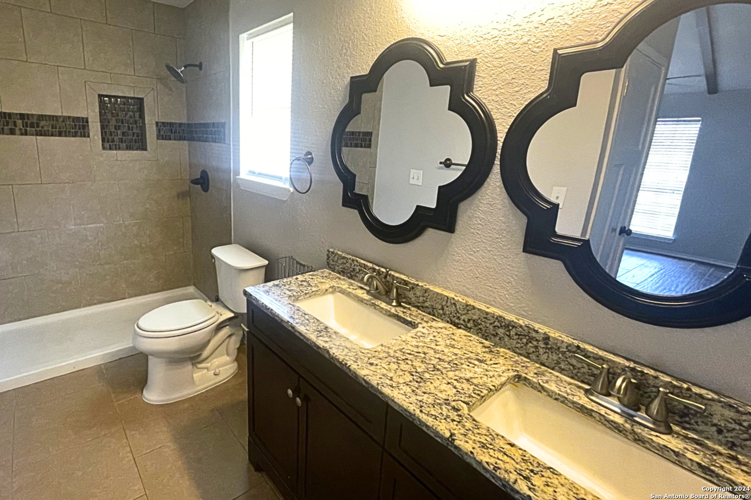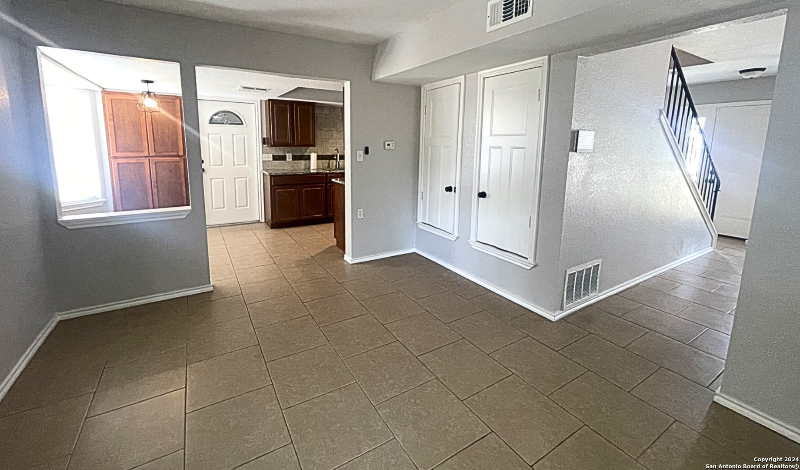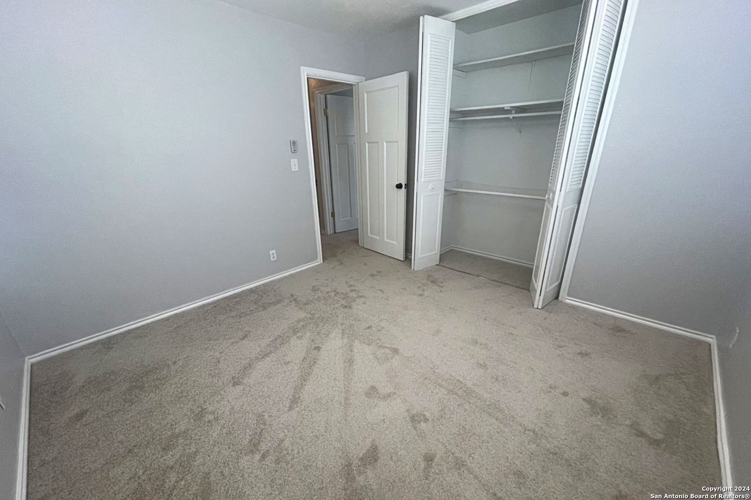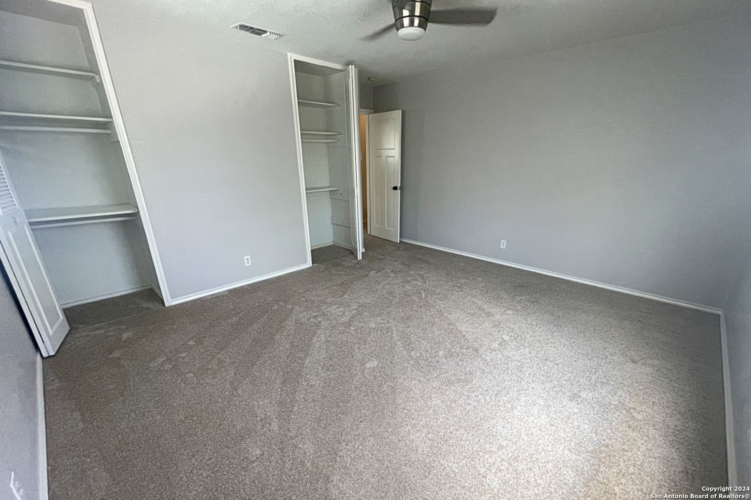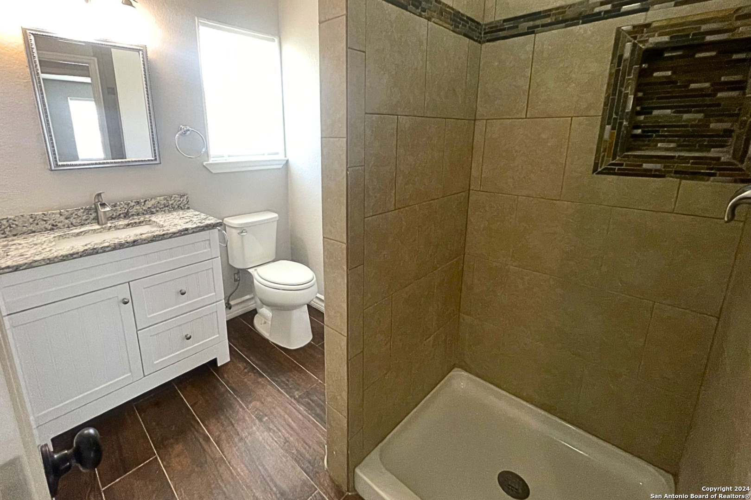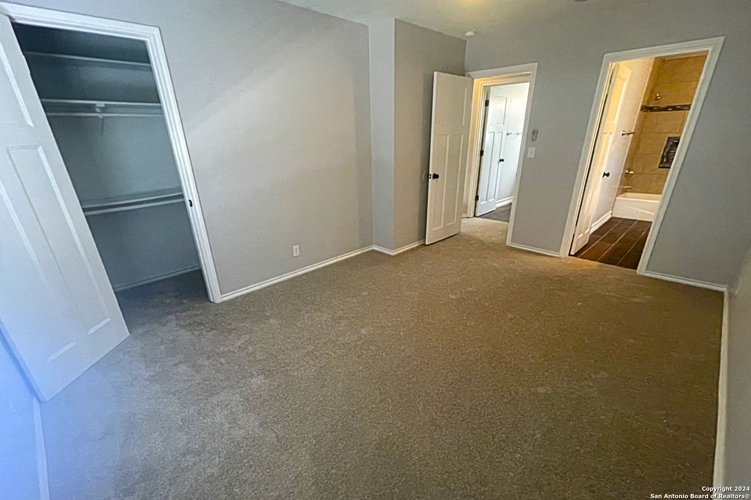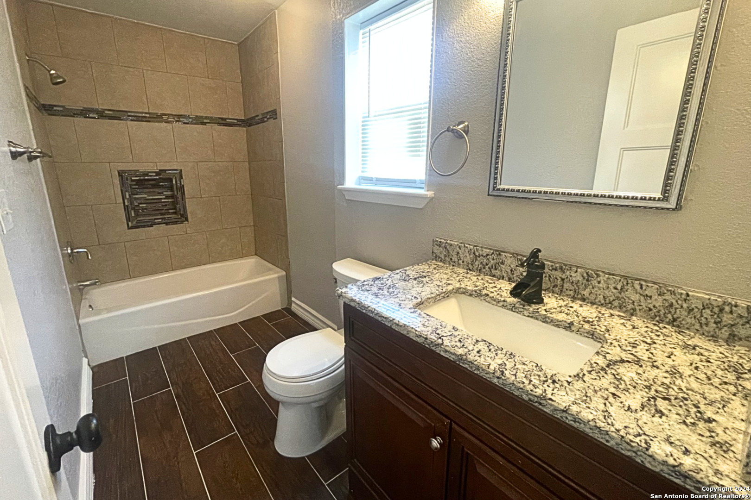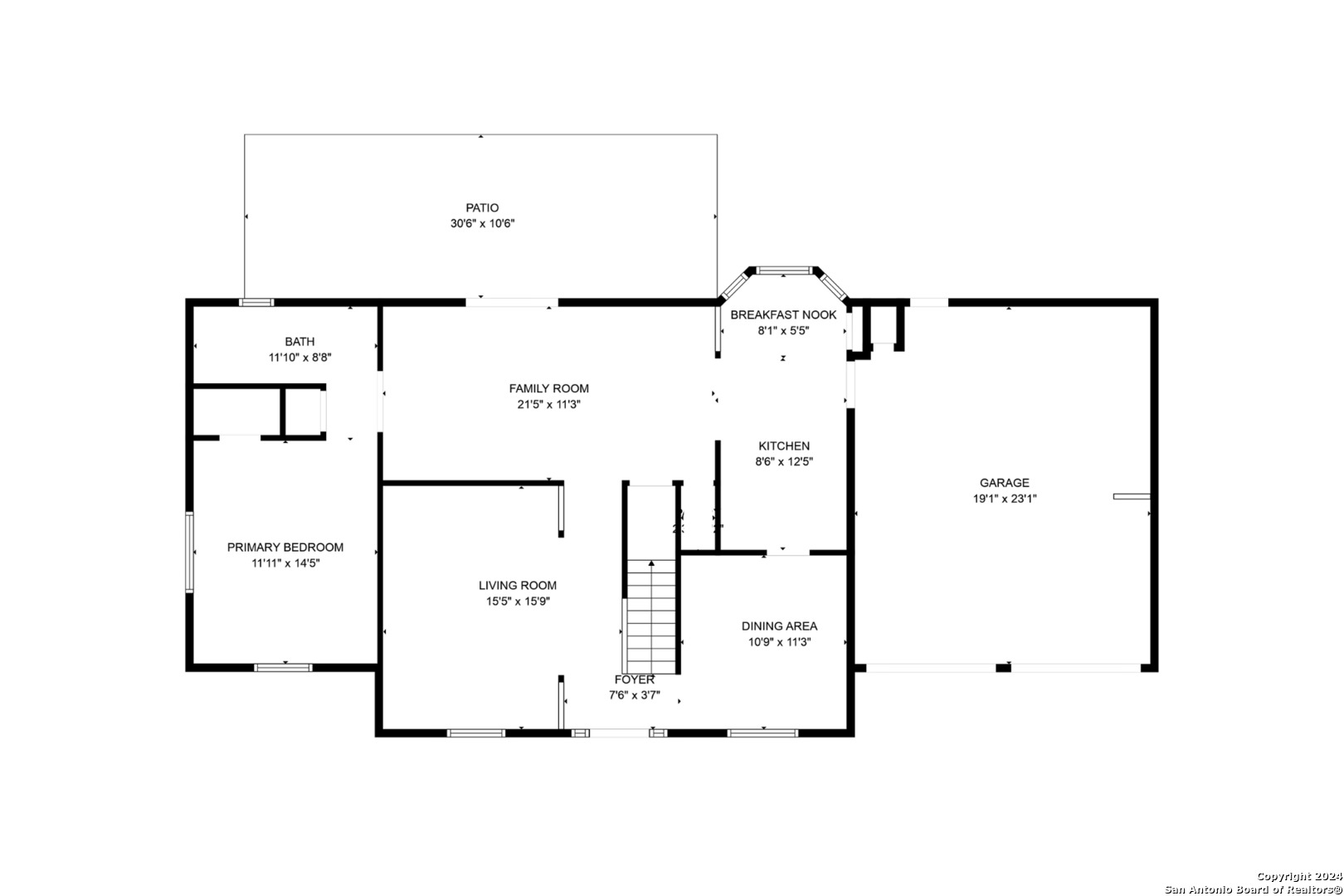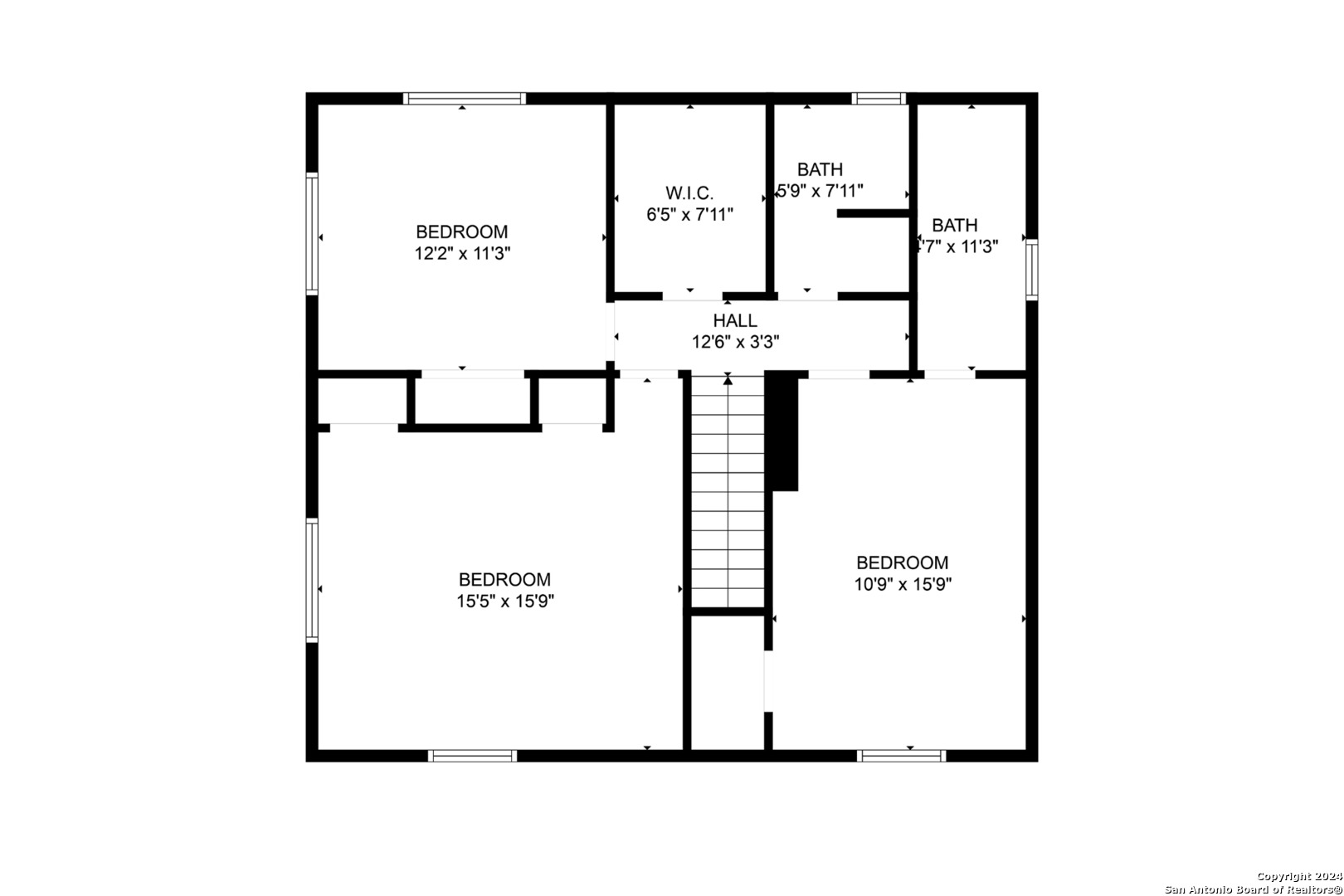Property Details
ROUND TABLE DR
San Antonio, TX 78218
$259,900
4 BD | 3 BA |
Property Description
Enjoy monthly payments under $2K with special financing available through our preferred lender! This beautifully remodeled 4-bedroom, 3-bath home features TWO primary bedrooms-one on each level-offering both comfort and versatility. With spacious rooms, stylishly updated bathrooms, dual dining areas, and two living spaces perfect for entertaining, this home has it all. Additional highlights include a large covered patio, a generous fenced yard, new upstairs carpet, new tile downstairs, an updated kitchen with granite countertops, new blinds throughout, new ceiling fans, new garage doors, and fresh paint inside and out.
-
Type: Residential Property
-
Year Built: 1971
-
Cooling: One Central
-
Heating: Central
-
Lot Size: 0.22 Acres
Property Details
- Status:Available
- Type:Residential Property
- MLS #:1803441
- Year Built:1971
- Sq. Feet:2,024
Community Information
- Address:5010 ROUND TABLE DR San Antonio, TX 78218
- County:Bexar
- City:San Antonio
- Subdivision:CAMELOT I
- Zip Code:78218
School Information
- School System:North East I.S.D
- High School:Roosevelt
- Middle School:Ed White
- Elementary School:Camelot
Features / Amenities
- Total Sq. Ft.:2,024
- Interior Features:Two Living Area, Liv/Din Combo, Separate Dining Room, Eat-In Kitchen, Two Eating Areas, Study/Library, Utility Area in Garage, Secondary Bedroom Down, Open Floor Plan, Cable TV Available, High Speed Internet, Laundry in Garage, Walk in Closets
- Fireplace(s): Not Applicable
- Floor:Carpeting, Ceramic Tile
- Inclusions:Ceiling Fans, Chandelier, Washer Connection, Dryer Connection, Stove/Range, Gas Cooking, Ice Maker Connection, Gas Water Heater, Solid Counter Tops
- Master Bath Features:Tub/Shower Combo, Shower Only, Double Vanity
- Cooling:One Central
- Heating Fuel:Electric
- Heating:Central
- Master:15x12
- Bedroom 2:14x13
- Bedroom 3:11x11
- Dining Room:12x11
- Kitchen:8x8
- Office/Study:11x15
Architecture
- Bedrooms:4
- Bathrooms:3
- Year Built:1971
- Stories:2
- Style:Two Story
- Roof:Wood Shingle/Shake
- Foundation:Slab
- Parking:Two Car Garage
Property Features
- Lot Dimensions:70x120
- Neighborhood Amenities:None
- Water/Sewer:Water System, Sewer System
Tax and Financial Info
- Proposed Terms:Conventional, FHA, VA, Cash
- Total Tax:5595
4 BD | 3 BA | 2,024 SqFt
© 2024 Lone Star Real Estate. All rights reserved. The data relating to real estate for sale on this web site comes in part from the Internet Data Exchange Program of Lone Star Real Estate. Information provided is for viewer's personal, non-commercial use and may not be used for any purpose other than to identify prospective properties the viewer may be interested in purchasing. Information provided is deemed reliable but not guaranteed. Listing Courtesy of Kevin Fagan with eXp Realty.

