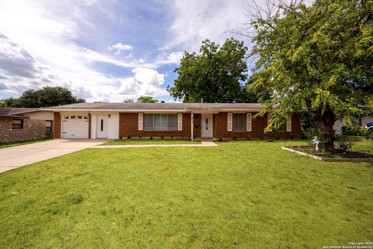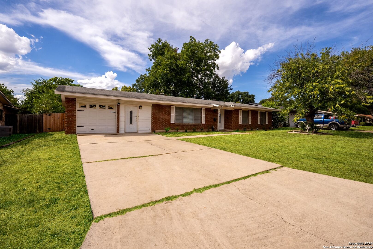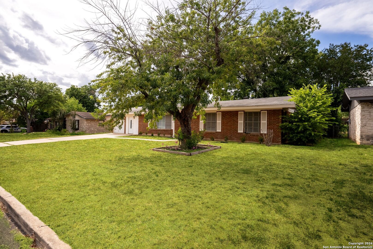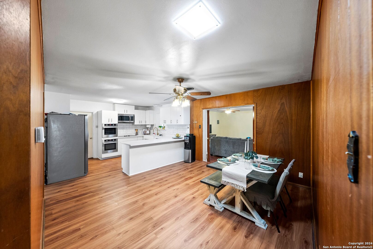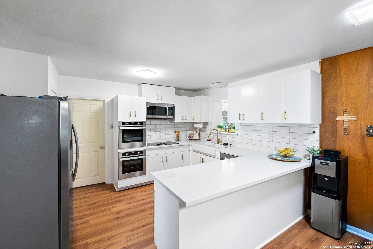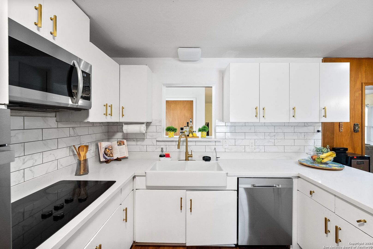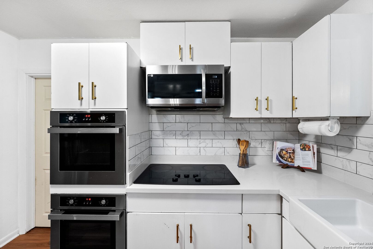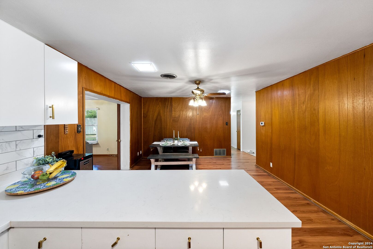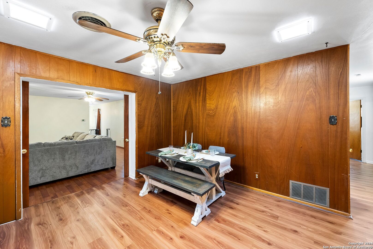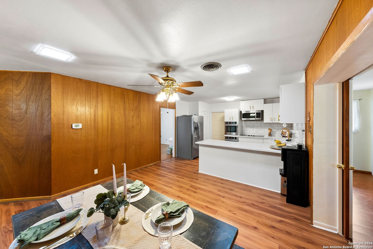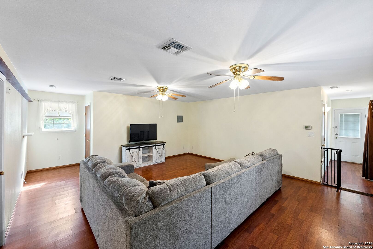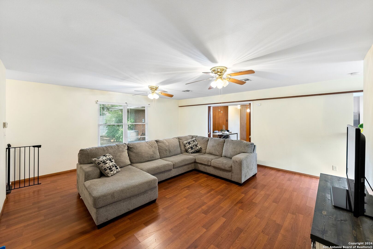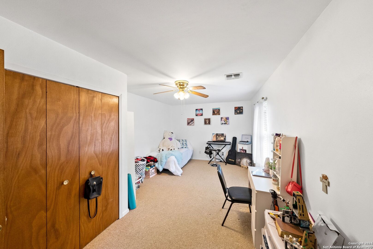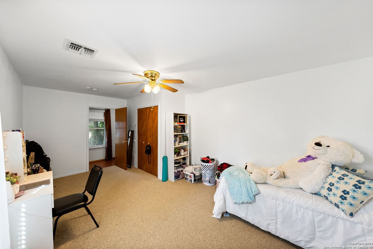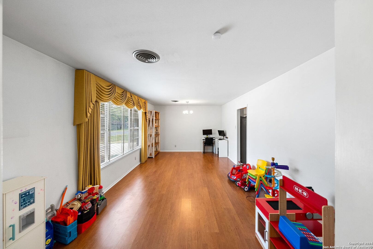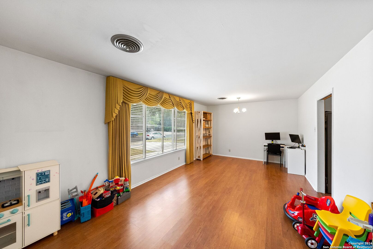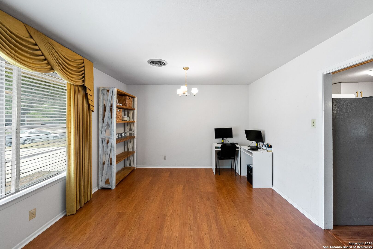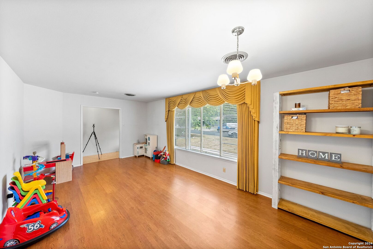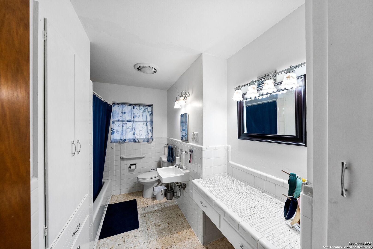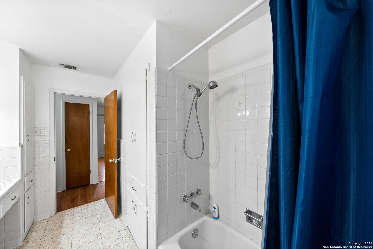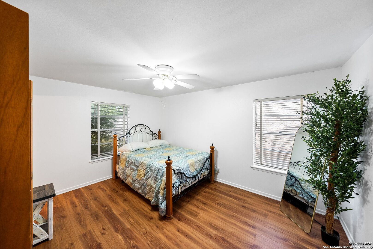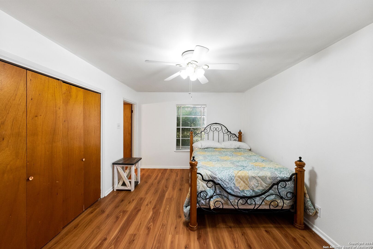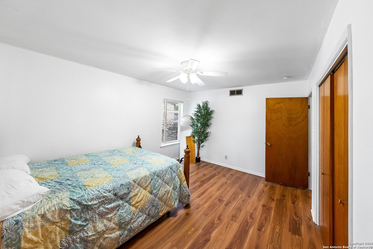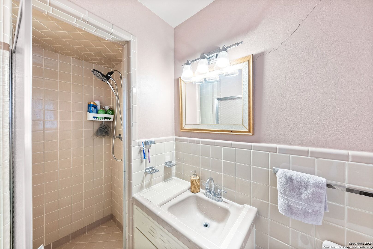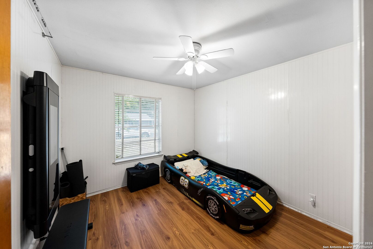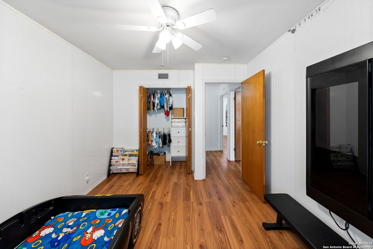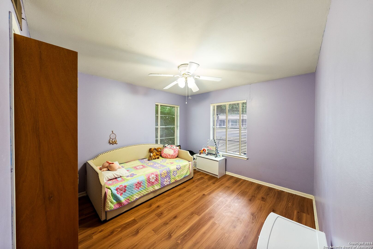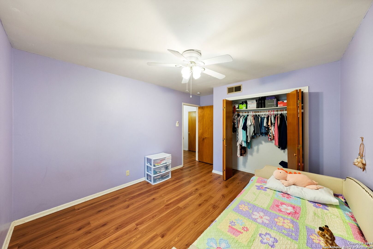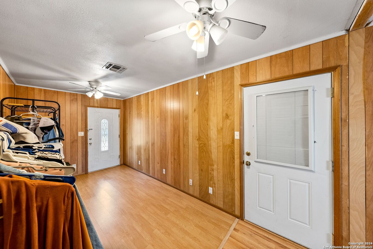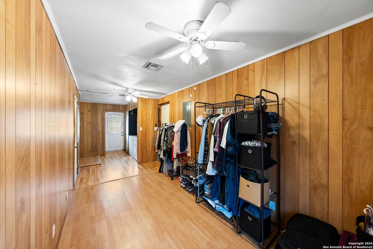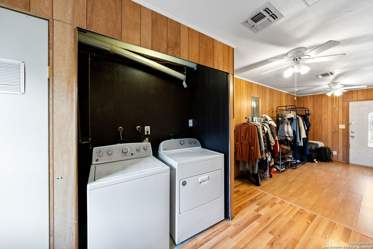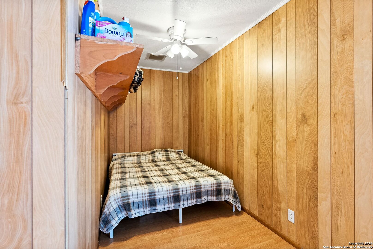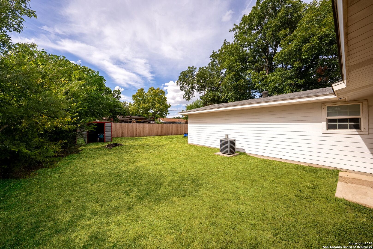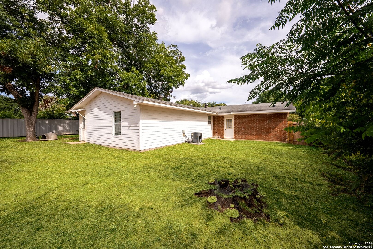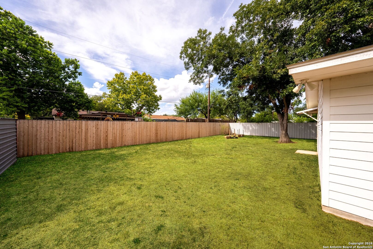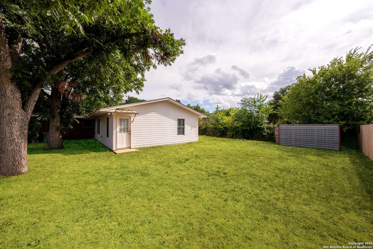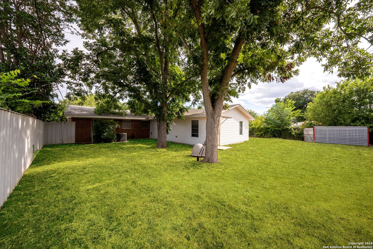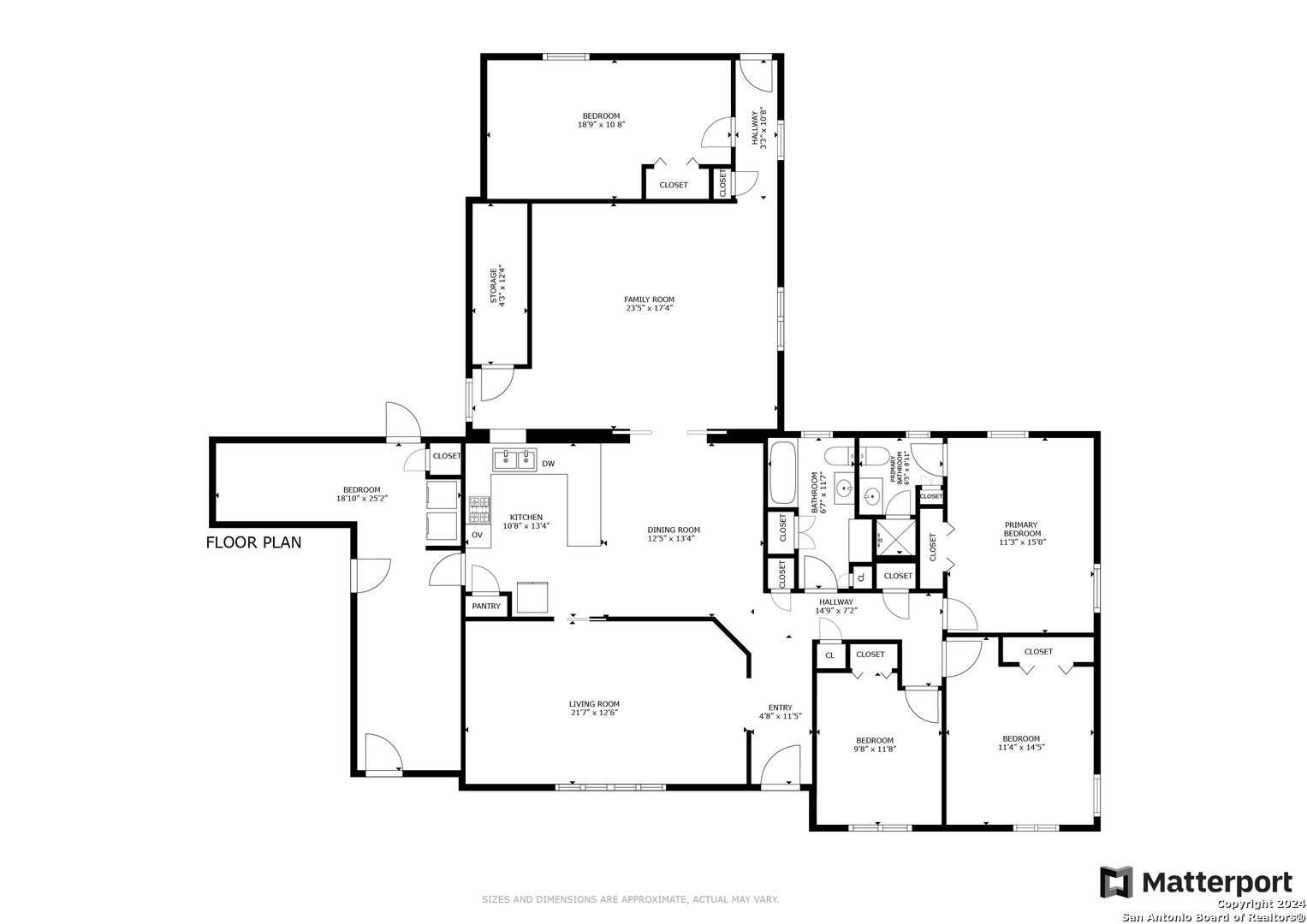Property Details
PECAN DR
Schertz, TX 78154
$278,000
5 BD | 2 BA |
Property Description
Open House 11/16/2024 from 11:00 AM to 2:00 PM. Welcome to your charming home in the heart of Schertz, offering a perfect combination of comfort, style, and convenience. This beautiful property features 4 bedrooms, 2 bathrooms, two living rooms, and a newly remodeled kitchen with stainless steel appliances bought in 2022, including double-ovens, and gorgeous quartz countertops that provide plenty of space for meal preparation and entertaining guests. The home boasts generous-sized rooms that are perfect for relaxing and unwinding. The converted garage is a blank slate, offering endless possibilities for use as an additional living area, home office, or gym. Step outside, and you'll be amazed at the spacious fenced-in backyard, perfect for outdoor activities and entertaining guests. Located with easy access to major highways, including I-35, 1604, IH-10, and 78, commuting is a breeze. This desirable location offers excellent proximity to restaurants, shopping centers, and entertainment venues in New Braunfels and San Antonio. Plus, it is within walking distance from Pickrell Park which offers playgrounds, a pool, and community events. With its exceptional features and desirable location, this home represents a unique opportunity to own a piece of Schertz's history. Don't wait; schedule your personal showing today and make this beautiful property your forever home!
-
Type: Residential Property
-
Year Built: Unknown
-
Cooling: One Central
-
Heating: Central
-
Lot Size: 0.24 Acres
Property Details
- Status:Available
- Type:Residential Property
- MLS #:1803294
- Year Built:Unknown
- Sq. Feet:2,091
Community Information
- Address:213 PECAN DR Schertz, TX 78154
- County:Guadalupe
- City:Schertz
- Subdivision:WESTLAND PARK
- Zip Code:78154
School Information
- School System:Schertz-Cibolo-Universal City ISD
- High School:Samuel Clemens
- Middle School:Corbett
- Elementary School:Schertz
Features / Amenities
- Total Sq. Ft.:2,091
- Interior Features:Two Living Area
- Fireplace(s): Not Applicable
- Floor:Vinyl
- Inclusions:Ceiling Fans, Washer Connection, Dryer, Microwave Oven, Stove/Range
- Master Bath Features:Shower Only, Single Vanity
- Cooling:One Central
- Heating Fuel:Electric
- Heating:Central
- Master:11x15
- Bedroom 2:11x14
- Bedroom 3:9x11
- Bedroom 4:18x25
- Dining Room:12x13
- Family Room:23x17
- Kitchen:10x13
Architecture
- Bedrooms:5
- Bathrooms:2
- Year Built:Unknown
- Stories:1
- Style:One Story
- Roof:Composition
- Foundation:Slab
- Parking:One Car Garage
Property Features
- Neighborhood Amenities:None
- Water/Sewer:Water System, Sewer System
Tax and Financial Info
- Proposed Terms:Conventional, FHA, VA, Cash
- Total Tax:5750.27
5 BD | 2 BA | 2,091 SqFt
© 2024 Lone Star Real Estate. All rights reserved. The data relating to real estate for sale on this web site comes in part from the Internet Data Exchange Program of Lone Star Real Estate. Information provided is for viewer's personal, non-commercial use and may not be used for any purpose other than to identify prospective properties the viewer may be interested in purchasing. Information provided is deemed reliable but not guaranteed. Listing Courtesy of Bradley Burnes with Real.

