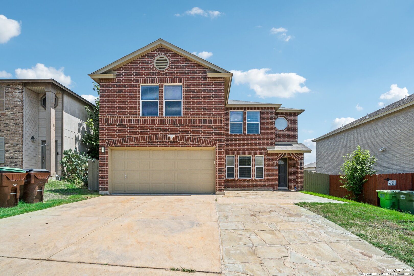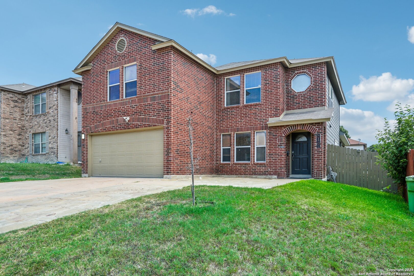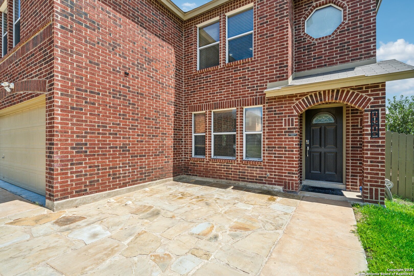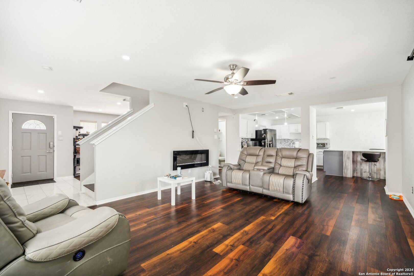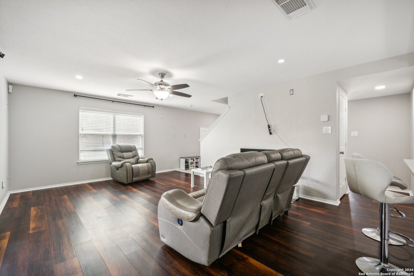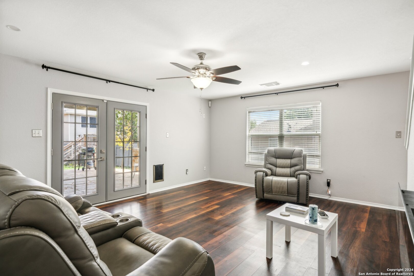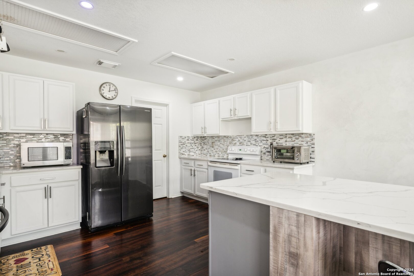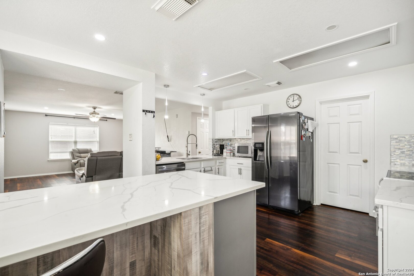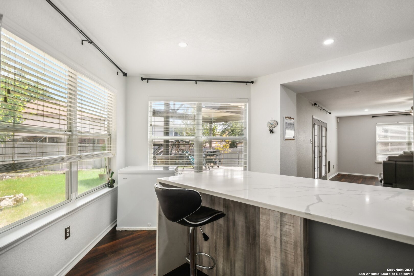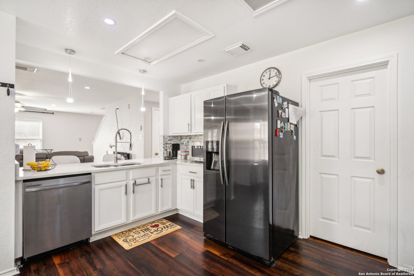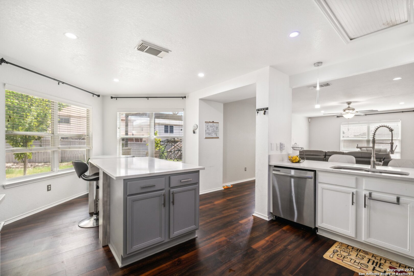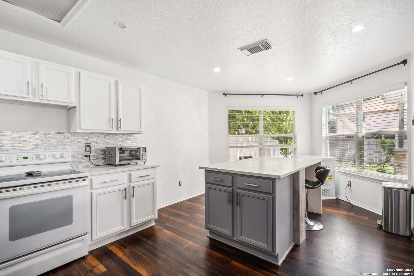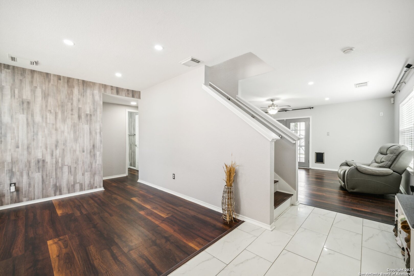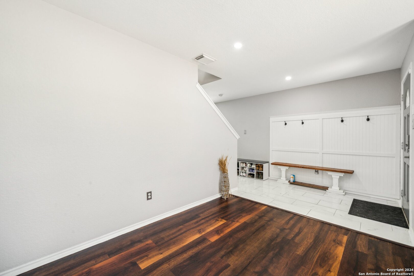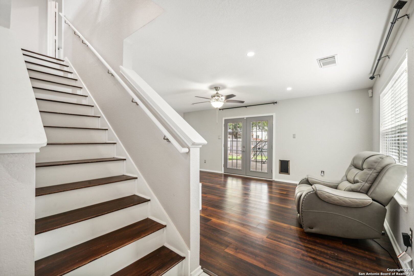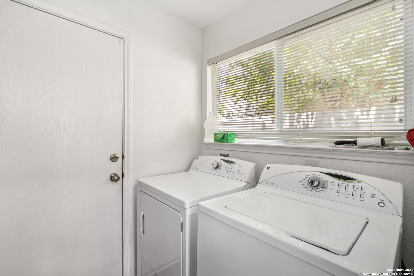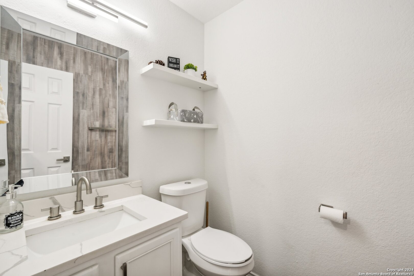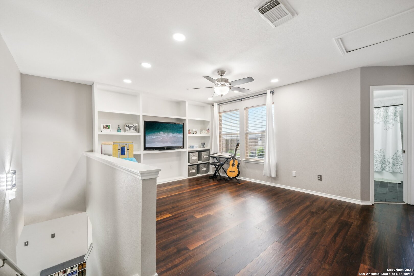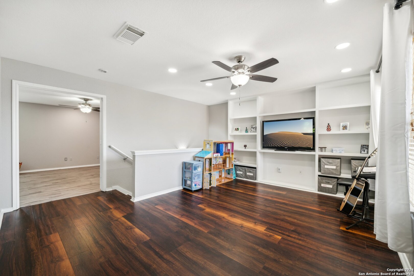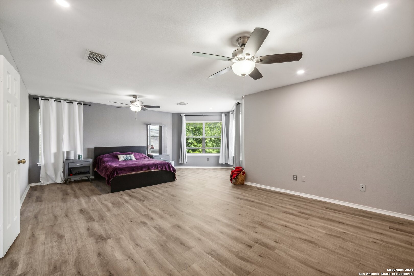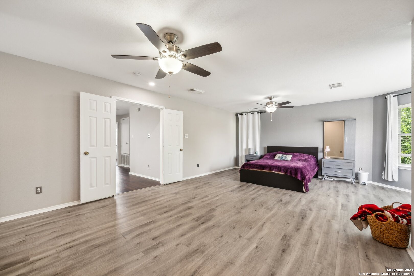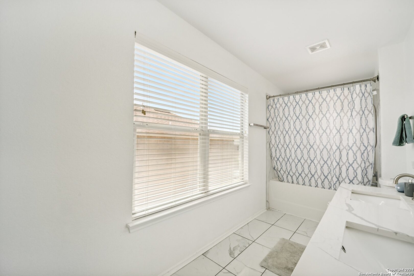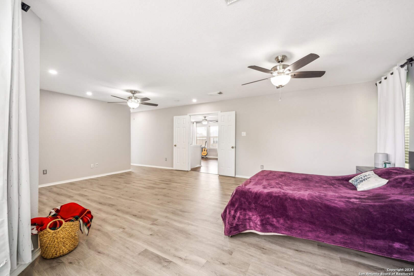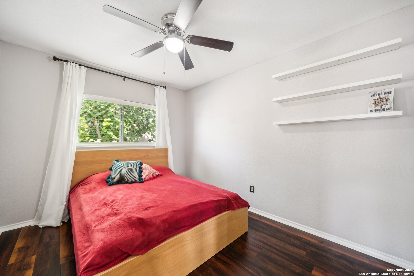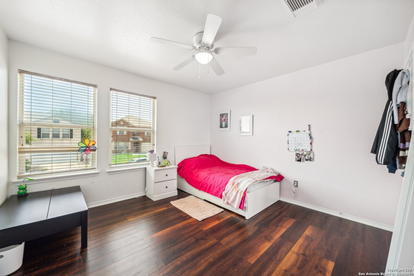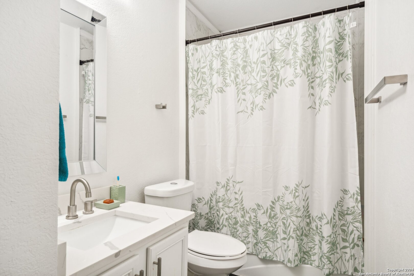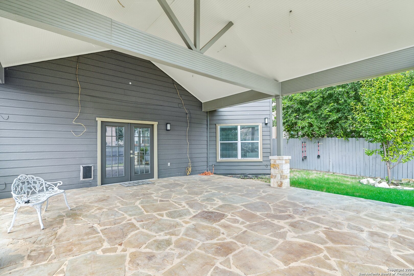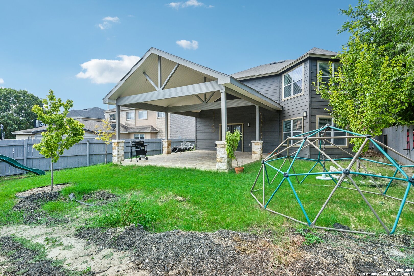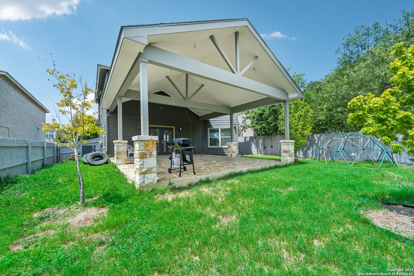Property Details
LARSON CAVERN
San Antonio, TX 78254
$305,000
3 BD | 3 BA |
Property Description
Wow! This is the one you have been waiting for! Step into your dream home with this stunning property, perfect for modern living and entertaining. The highlight of this residence is the expansive covered patio, an ideal space for gatherings and relaxation. Inside, you'll be wowed by the gorgeous kitchen, featuring a huge island that serves as both a culinary centerpiece and a gathering spot. Enjoy the fresh feel of new floors and the convenience of updated bathrooms. This home boast three bedrooms, 2 and half bathrooms a flex space, formal dining and a eat in kitchen! Amazing access to 1604! Stouts Pizza, Smokey Mos, Wapo Taco all within minutes of your house! This is one you will not want to miss! This home truly has it all-come see it for yourself!
-
Type: Residential Property
-
Year Built: 2003
-
Cooling: One Central
-
Heating: Central
-
Lot Size: 0.13 Acres
Property Details
- Status:Available
- Type:Residential Property
- MLS #:1804259
- Year Built:2003
- Sq. Feet:2,195
Community Information
- Address:10815 LARSON CAVERN San Antonio, TX 78254
- County:Bexar
- City:San Antonio
- Subdivision:BRIDGEWOOD SUB NS
- Zip Code:78254
School Information
- School System:Northside
- High School:Taft
- Middle School:Jefferson Jr High
- Elementary School:Ward
Features / Amenities
- Total Sq. Ft.:2,195
- Interior Features:Two Living Area, Separate Dining Room, Eat-In Kitchen, Two Eating Areas, Island Kitchen, Game Room, Utility Room Inside, All Bedrooms Upstairs, High Ceilings, Open Floor Plan, Cable TV Available, High Speed Internet, Laundry in Closet, Laundry Main Level, Laundry Room, Telephone, Walk in Closets
- Fireplace(s): Not Applicable
- Floor:Ceramic Tile, Vinyl, Laminate
- Inclusions:Ceiling Fans, Washer Connection, Dryer Connection, Stove/Range, Disposal, Ice Maker Connection, Smoke Alarm, City Garbage service
- Master Bath Features:Tub/Shower Combo, Double Vanity
- Cooling:One Central
- Heating Fuel:Electric
- Heating:Central
- Master:28x20
- Bedroom 2:11x9
- Bedroom 3:12x11
- Dining Room:10x10
- Family Room:18x16
- Kitchen:14x8
Architecture
- Bedrooms:3
- Bathrooms:3
- Year Built:2003
- Stories:2
- Style:Two Story
- Roof:Composition
- Foundation:Slab
- Parking:Two Car Garage
Property Features
- Neighborhood Amenities:Pool, Park/Playground, Basketball Court
- Water/Sewer:City
Tax and Financial Info
- Proposed Terms:Conventional, FHA, VA, TX Vet, Cash, USDA
- Total Tax:5100
3 BD | 3 BA | 2,195 SqFt
© 2024 Lone Star Real Estate. All rights reserved. The data relating to real estate for sale on this web site comes in part from the Internet Data Exchange Program of Lone Star Real Estate. Information provided is for viewer's personal, non-commercial use and may not be used for any purpose other than to identify prospective properties the viewer may be interested in purchasing. Information provided is deemed reliable but not guaranteed. Listing Courtesy of Anthony Parry with All City San Antonio Registered Series.

