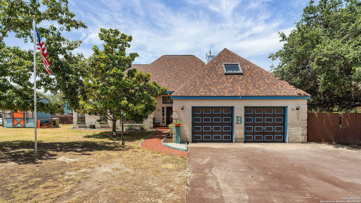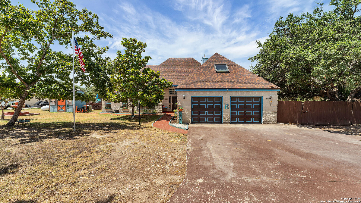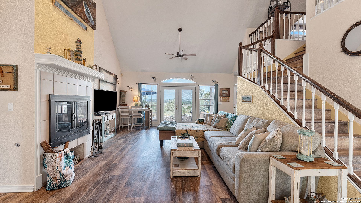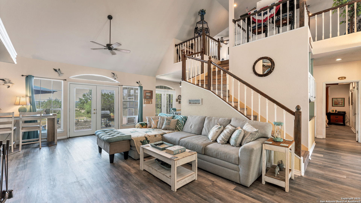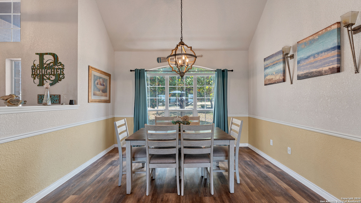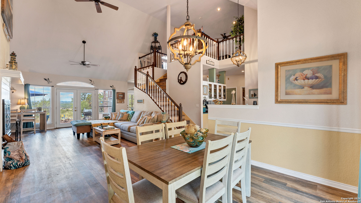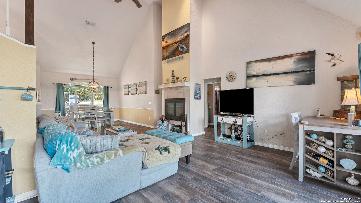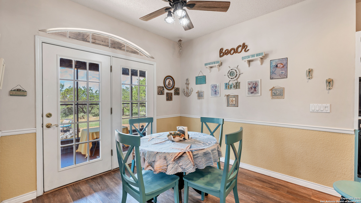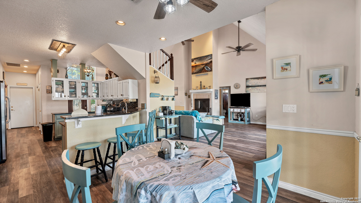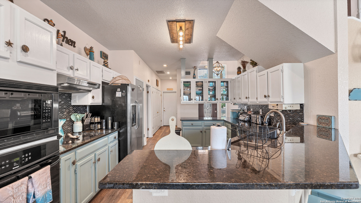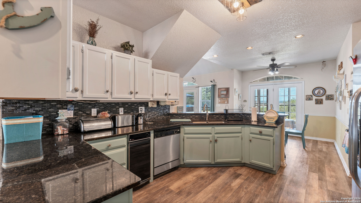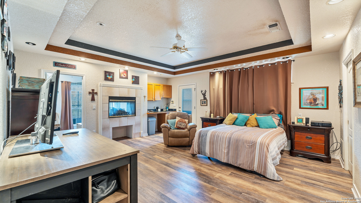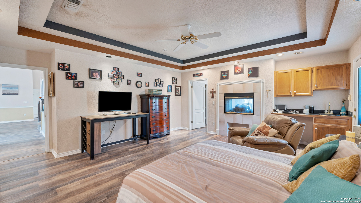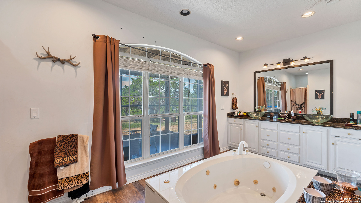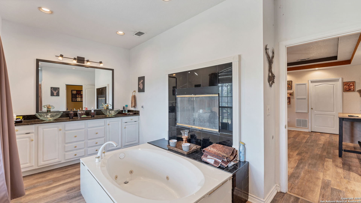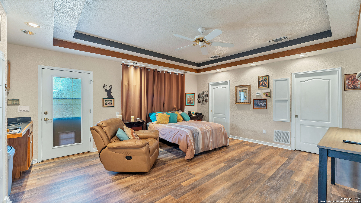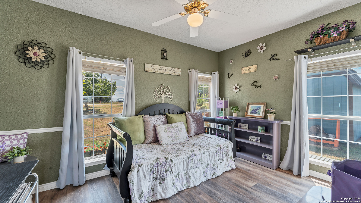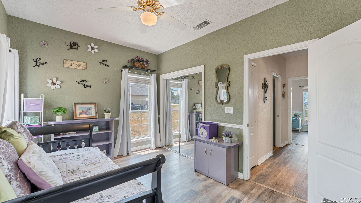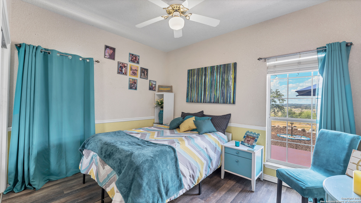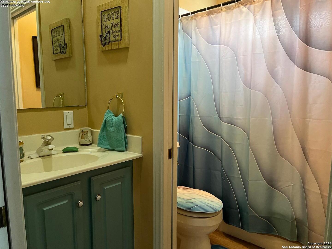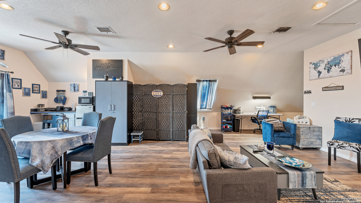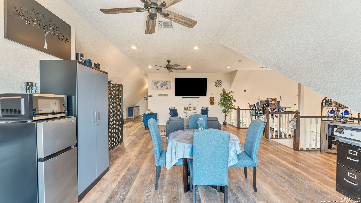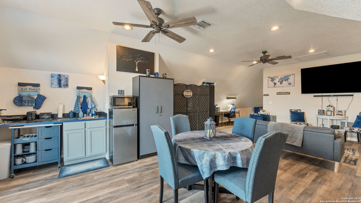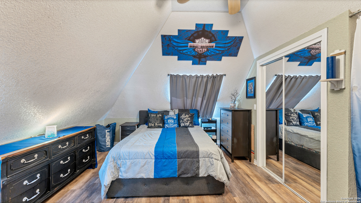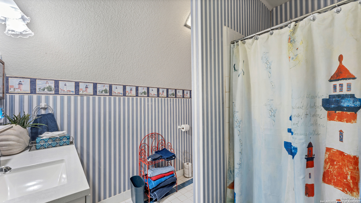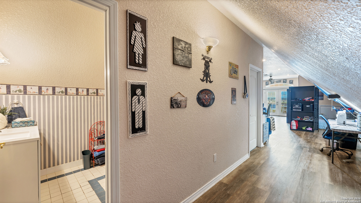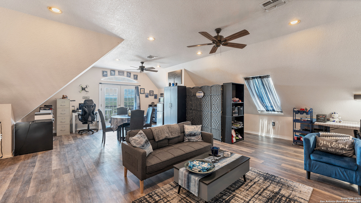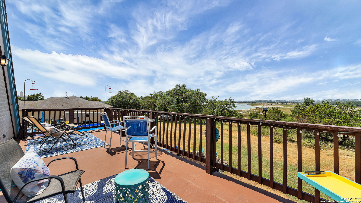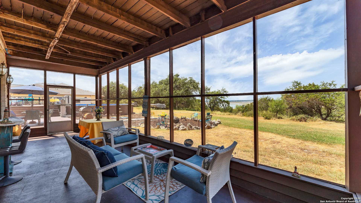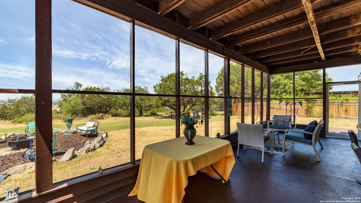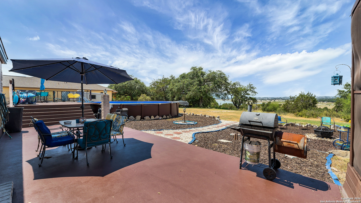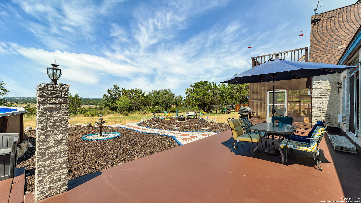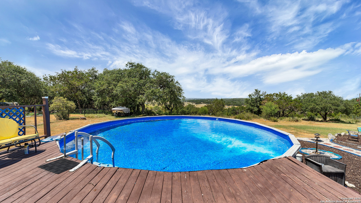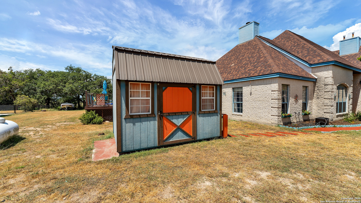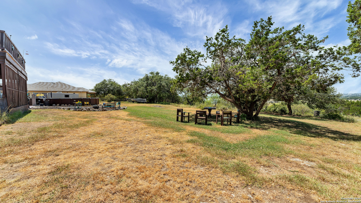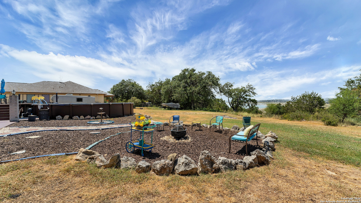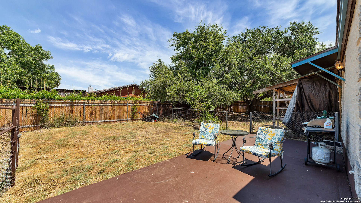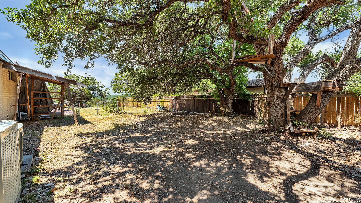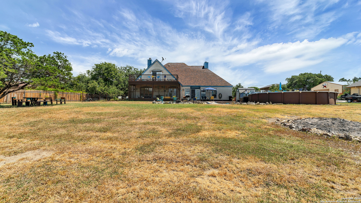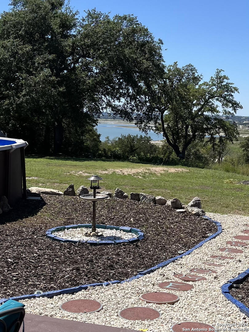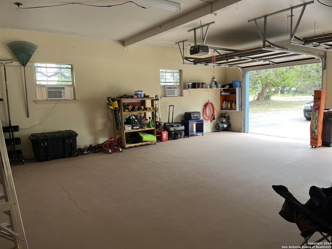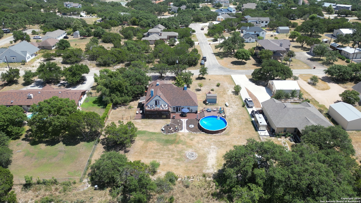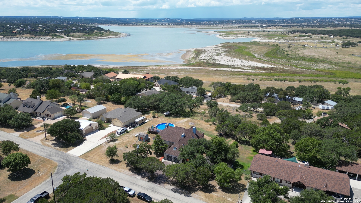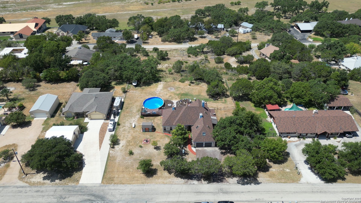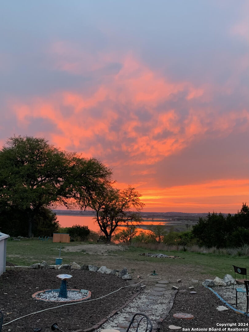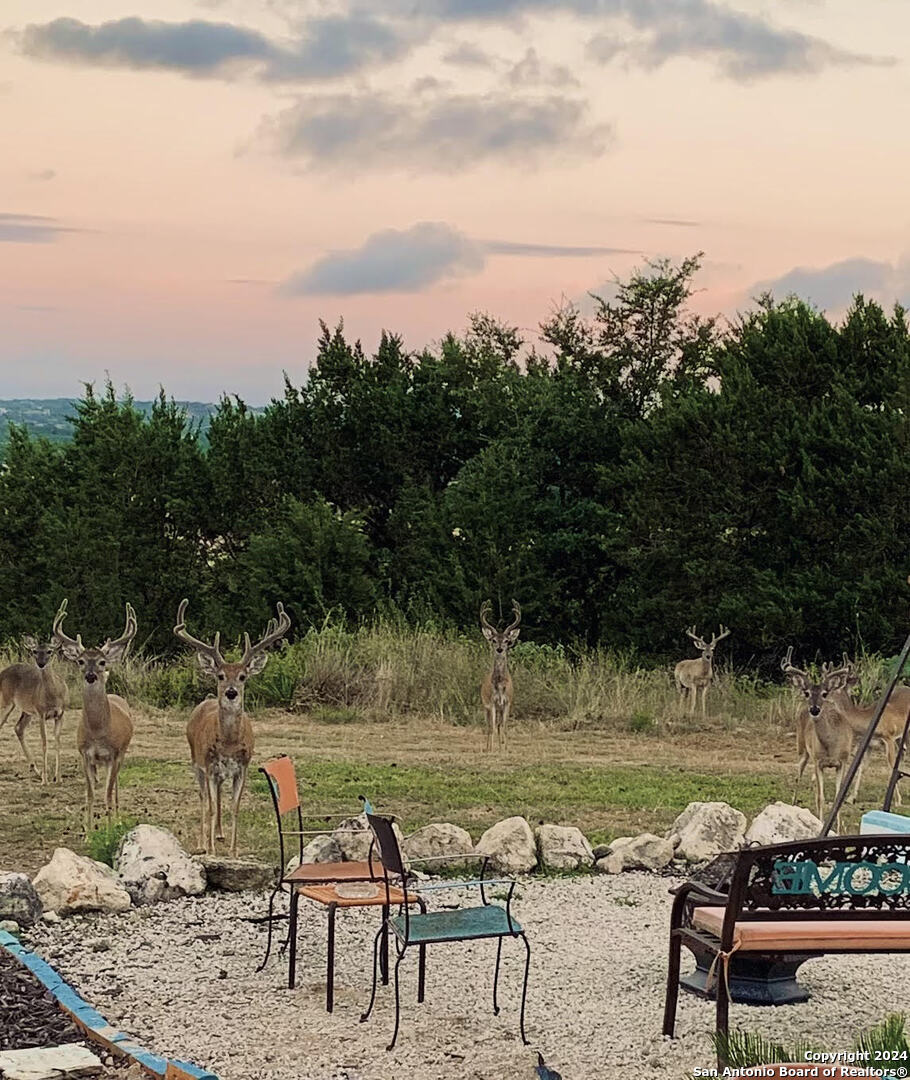Property Details
AIRLINE DRIVE
Canyon Lake, TX 78133
$624,999
4 BD | 3 BA |
Property Description
MOTIVATED SELLER! SELLER IS OFFERING 10K to help with buyer's closing costs. Discover your dream retreat in this spacious 4-bedroom, 3-bath home situated on a generous three-quarters of an acre lot with community LAKE ACCESS. Enjoy breathtaking views of Canyon Lake from your backyard, which features an above-ground pool-perfect for summer fun and relaxation. Inside, you'll find luxury vinyl plank flooring and a beautiful kitchen, ideal for any culinary enthusiast. The expansive game room provides ample space for entertainment, while one of the two inviting fireplaces is conveniently located in the master bath, creating a spa-like retreat. Additional highlights include large his-and-her walk-in closets, fenced in dog run, screened in porch, neighborhood lake access and more. With ample room for outdoor activities and relaxation, this property is perfect for family gatherings. peaceful weekends and beautiful sunsets. Don't miss the opportunity to make this beautiful home your own! LENDER PAID 1 YEAR LENDER PAID TEMPORARY BUYDOWN through our preferred lender.
-
Type: Residential Property
-
Year Built: 1997
-
Cooling: Two Central
-
Heating: 2 Units
-
Lot Size: 0.74 Acres
Property Details
- Status:Available
- Type:Residential Property
- MLS #:1806247
- Year Built:1997
- Sq. Feet:3,496
Community Information
- Address:696 AIRLINE DRIVE Canyon Lake, TX 78133
- County:Comal
- City:Canyon Lake
- Subdivision:CANYON LAKE ISLAND
- Zip Code:78133
School Information
- School System:Comal
- High School:Canyon Lake
- Middle School:Mountain Valley
- Elementary School:Rebecca Creek
Features / Amenities
- Total Sq. Ft.:3,496
- Interior Features:Two Living Area, Eat-In Kitchen, Two Eating Areas, Breakfast Bar, Florida Room, Game Room, Loft, Utility Room Inside, High Ceilings, Open Floor Plan, Skylights, Cable TV Available, High Speed Internet, Laundry Main Level, Walk in Closets
- Fireplace(s): Living Room, Primary Bedroom
- Floor:Other
- Inclusions:Ceiling Fans, Chandelier, Washer Connection, Dryer Connection, Built-In Oven, Microwave Oven, Stove/Range, Dishwasher, Wet Bar
- Master Bath Features:Tub/Shower Separate, Tub has Whirlpool, Garden Tub
- Exterior Features:Deck/Balcony, Privacy Fence, Storage Building/Shed, Mature Trees, Screened Porch
- Cooling:Two Central
- Heating Fuel:Propane Owned
- Heating:2 Units
- Master:17x14
- Bedroom 2:13x14
- Bedroom 3:13x14
- Bedroom 4:12x12
- Dining Room:14x12
- Kitchen:12x12
Architecture
- Bedrooms:4
- Bathrooms:3
- Year Built:1997
- Stories:2
- Style:Two Story, Traditional
- Roof:Composition
- Foundation:Slab
- Parking:Two Car Garage
Property Features
- Neighborhood Amenities:Other - See Remarks
- Water/Sewer:City
Tax and Financial Info
- Proposed Terms:Conventional, FHA, VA, Cash
- Total Tax:7175.85
4 BD | 3 BA | 3,496 SqFt
© 2025 Lone Star Real Estate. All rights reserved. The data relating to real estate for sale on this web site comes in part from the Internet Data Exchange Program of Lone Star Real Estate. Information provided is for viewer's personal, non-commercial use and may not be used for any purpose other than to identify prospective properties the viewer may be interested in purchasing. Information provided is deemed reliable but not guaranteed. Listing Courtesy of Marcus Rodriguez with Midciti Realty.

