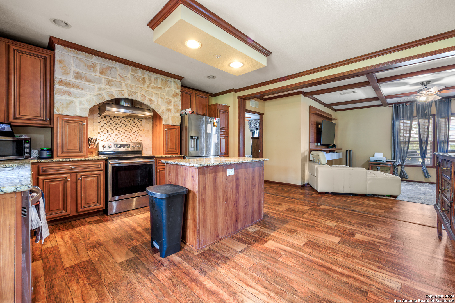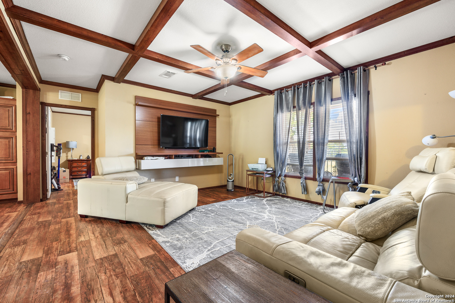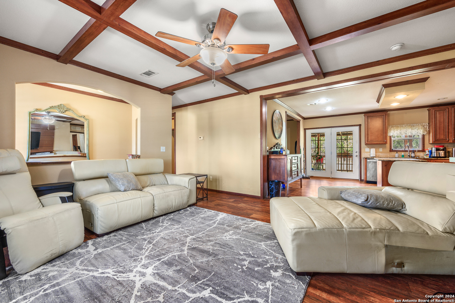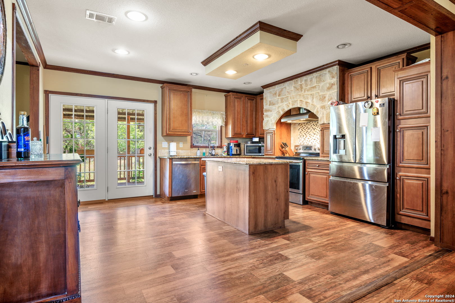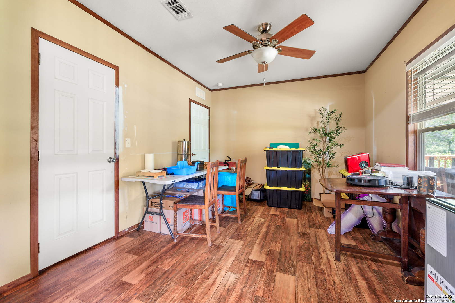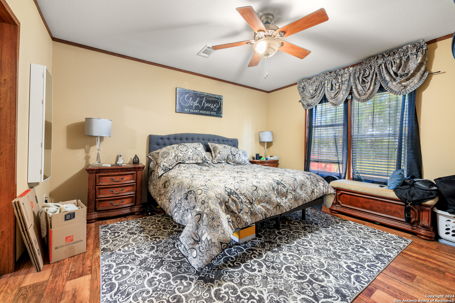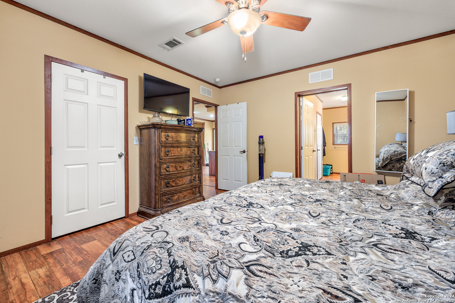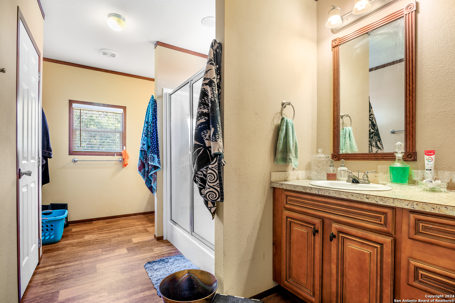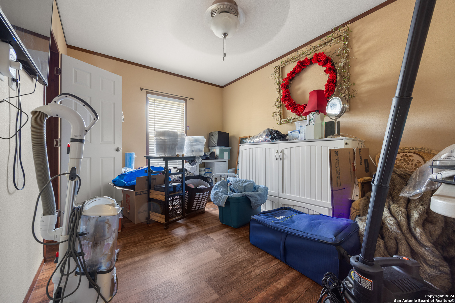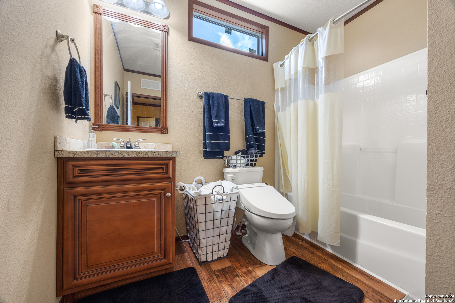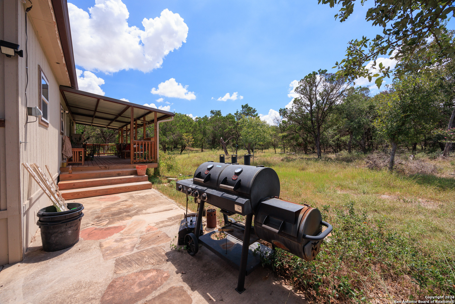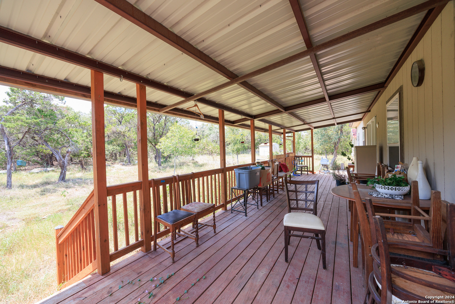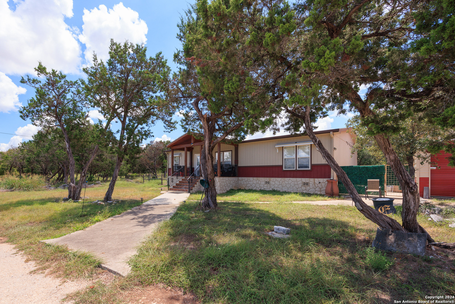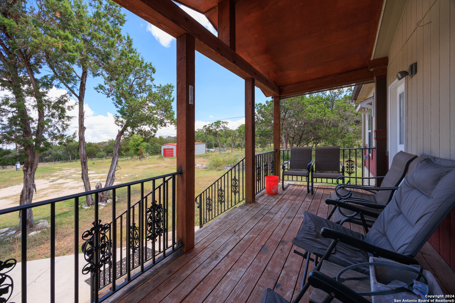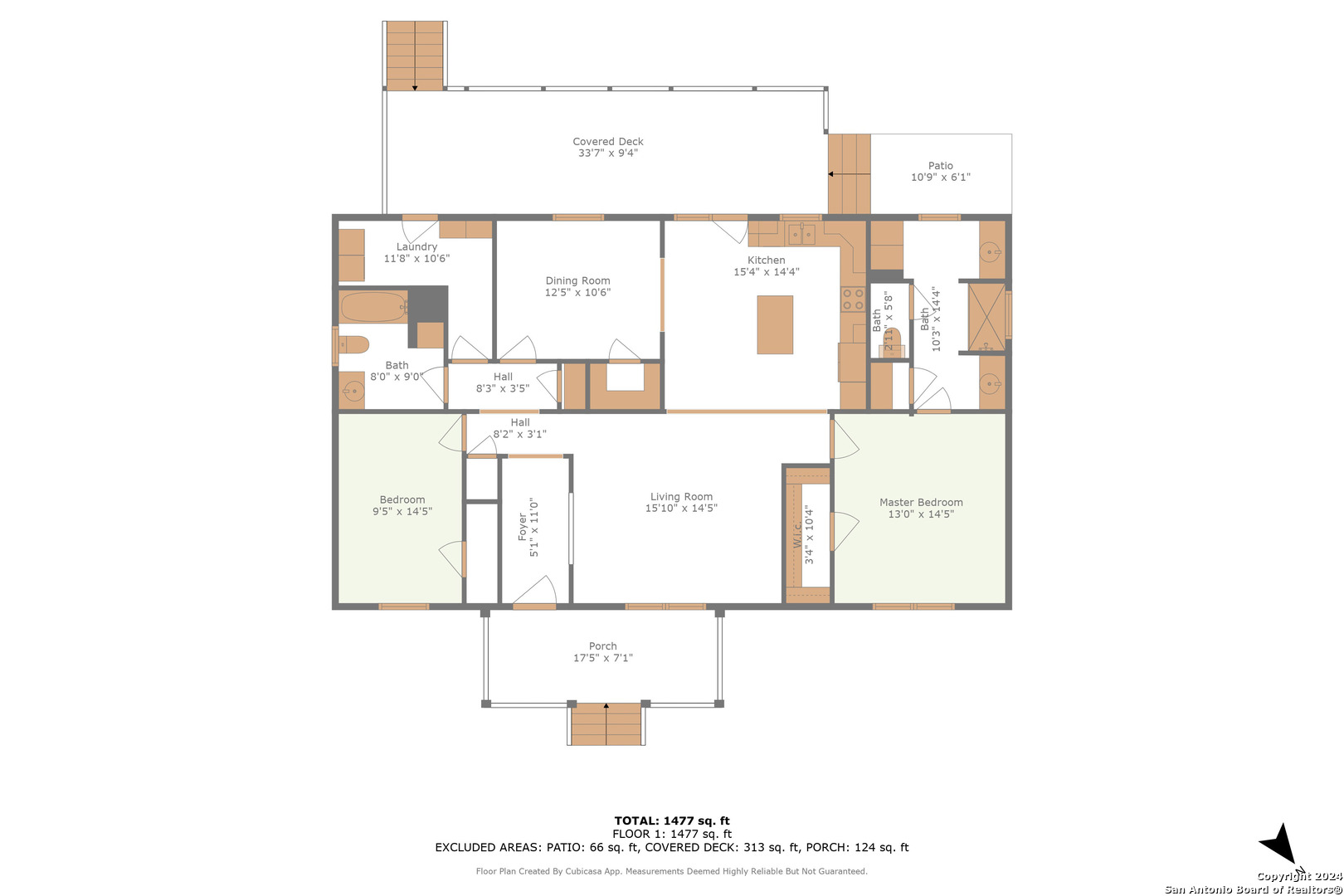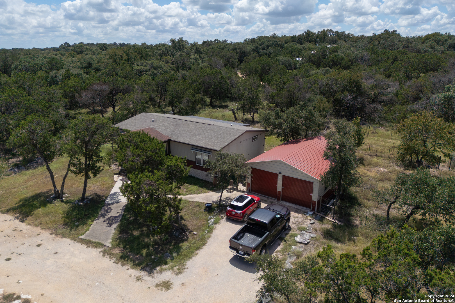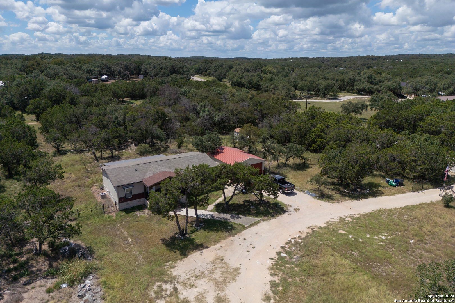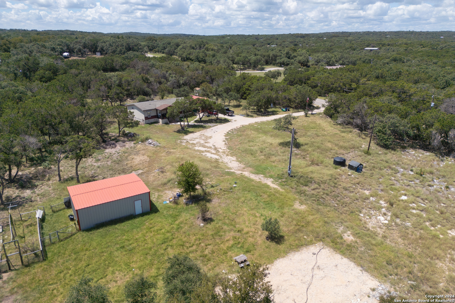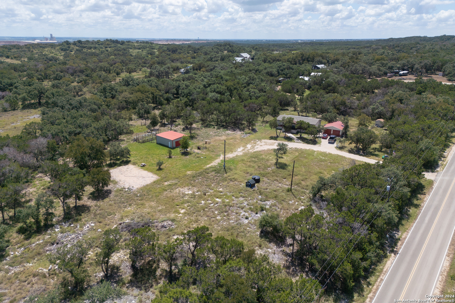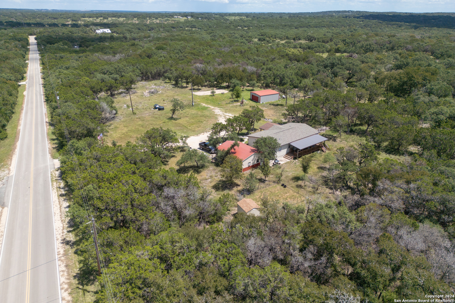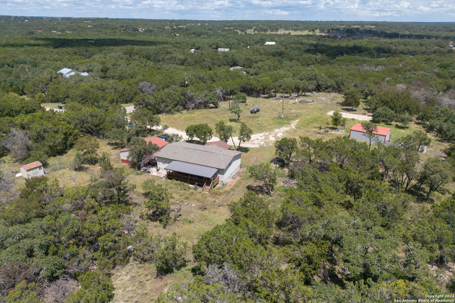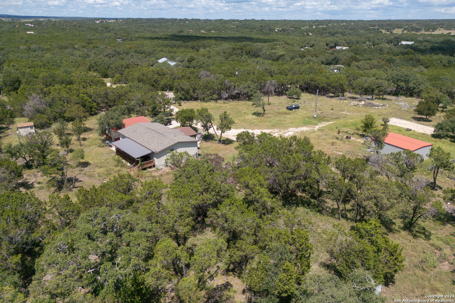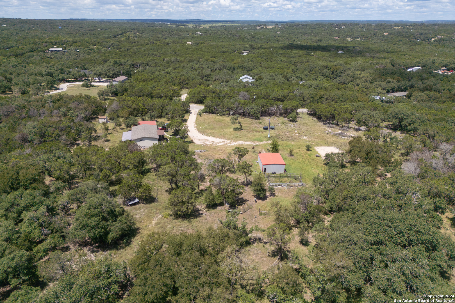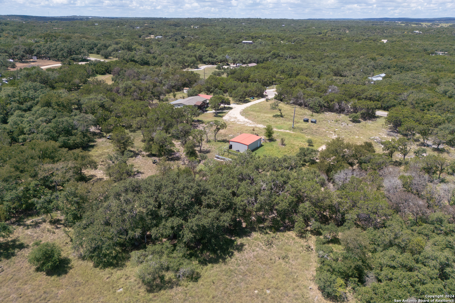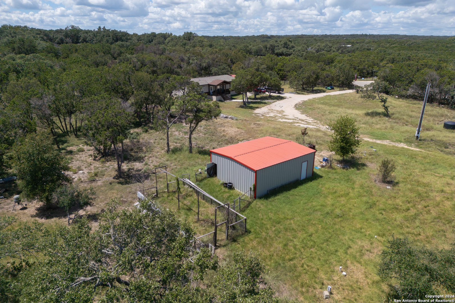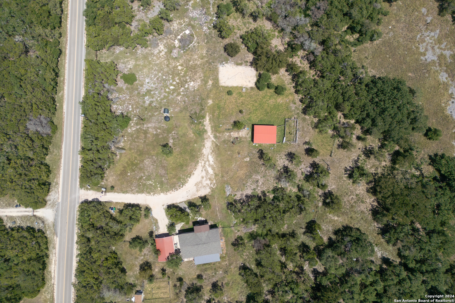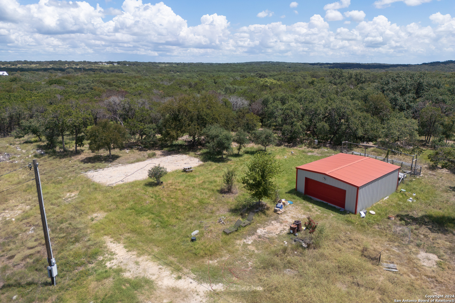Property Details
Wegner
New Braunfels, TX 78132
$630,000
2 BD | 2 BA |
Property Description
Nestled on a serene 6.73-acre estate, this stunning property offers unparalleled privacy and endless possibilities. Set across two expansive lots, with an additional building site and separate entrance, this home is the perfect sanctuary for those seeking space, tranquility, and opportunity. With 2 bedrooms, 2 bathrooms, and a versatile flex room, the home adapts to your lifestyle, whether you need a cozy guest room, office, or studio. The detached garage adds even more functionality, featuring a bonus room with air conditioning, perfect for a home office or creative workspace. Additionally, the property includes a workshop, making it an ideal space for hobbyists or entrepreneurs. The centerpiece of the gourmet kitchen is a striking stone range hood, complemented by ample cabinetry and a spacious island, perfect for culinary creations. Natural light floods the open floor plan, where French doors lead out to a charming Southern-style covered deck, ideal for enjoying the breathtaking hill country views. This multifunctional property is a rare find, offering endless potential for expansion and customization. Seize the opportunity to own a slice of the beautiful hill country-your dream retreat awaits!
-
Type: Modular Home
-
Year Built: 2014
-
Cooling: One Central
-
Heating: Central
-
Lot Size: 6.73 Acres
Property Details
- Status:Available
- Type:Modular Home
- MLS #:1806262
- Year Built:2014
- Sq. Feet:1,456
Community Information
- Address:5625 Wegner New Braunfels, TX 78132
- County:Comal
- City:New Braunfels
- Subdivision:ROYAL FORREST
- Zip Code:78132
School Information
- School System:Comal
- High School:Canyon Lake
- Middle School:Mountain Valley
- Elementary School:Mountain Valley
Features / Amenities
- Total Sq. Ft.:1,456
- Interior Features:One Living Area, Separate Dining Room, Island Kitchen, Utility Room Inside, Cable TV Available, High Speed Internet, Walk in Closets
- Fireplace(s): Not Applicable
- Floor:Vinyl
- Inclusions:Ceiling Fans, Washer Connection, Stove/Range, Disposal, Ice Maker Connection, Electric Water Heater, Custom Cabinets
- Master Bath Features:Tub/Shower Combo, Double Vanity
- Exterior Features:Covered Patio, Deck/Balcony, Storage Building/Shed, Mature Trees
- Cooling:One Central
- Heating Fuel:Electric
- Heating:Central
- Master:14x13
- Bedroom 2:14x9
- Dining Room:12x10
- Kitchen:15x14
Architecture
- Bedrooms:2
- Bathrooms:2
- Year Built:2014
- Stories:1
- Style:One Story, Texas Hill Country, Manufactured Home - Double Wide
- Roof:Composition
- Parking:Two Car Garage
Property Features
- Neighborhood Amenities:None
- Water/Sewer:Private Well, Septic
Tax and Financial Info
- Proposed Terms:Conventional, FHA, VA, TX Vet, Cash
- Total Tax:6489
2 BD | 2 BA | 1,456 SqFt
© 2025 Lone Star Real Estate. All rights reserved. The data relating to real estate for sale on this web site comes in part from the Internet Data Exchange Program of Lone Star Real Estate. Information provided is for viewer's personal, non-commercial use and may not be used for any purpose other than to identify prospective properties the viewer may be interested in purchasing. Information provided is deemed reliable but not guaranteed. Listing Courtesy of Russell Paty with eXp Realty.

