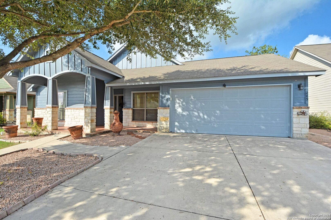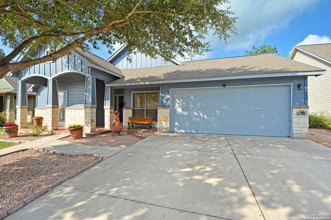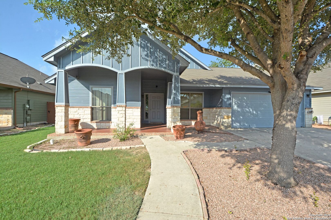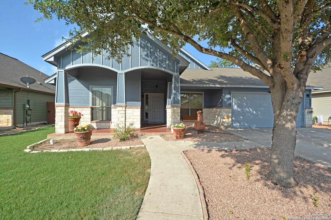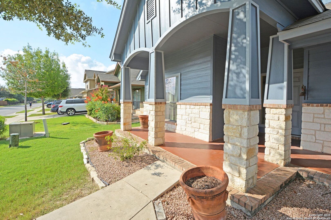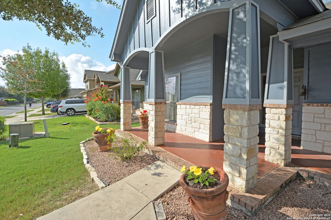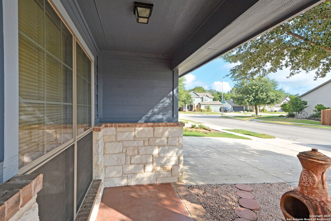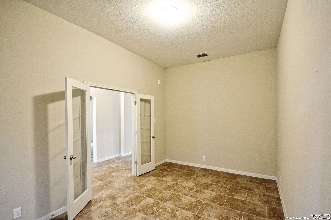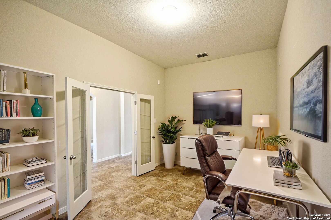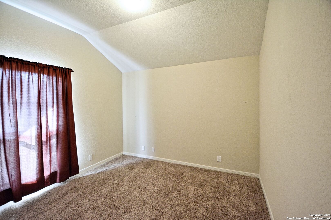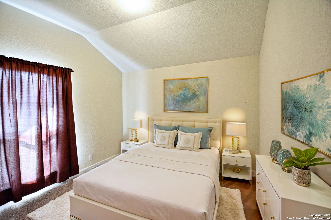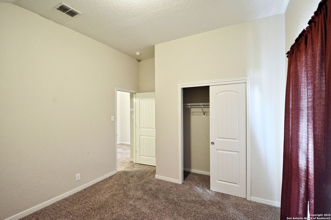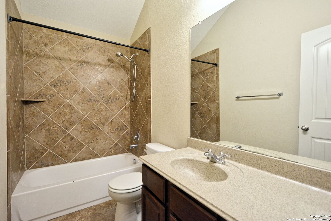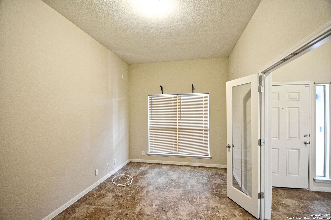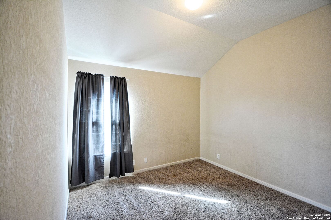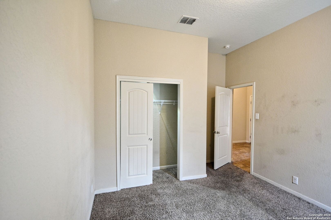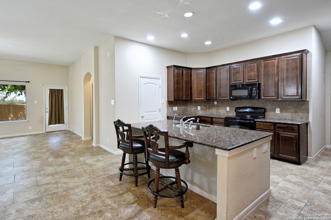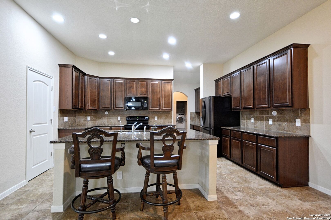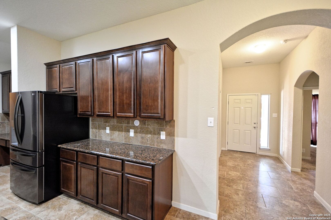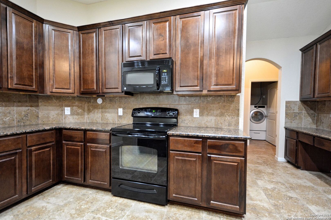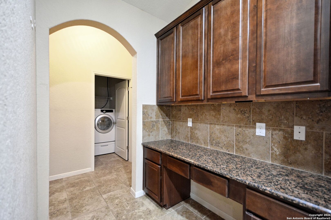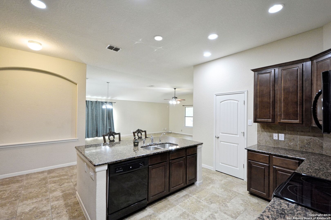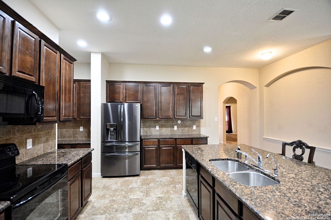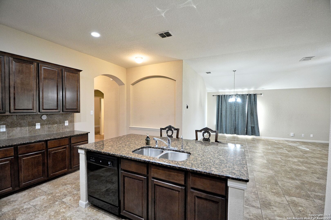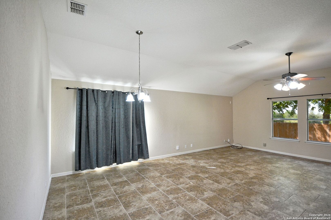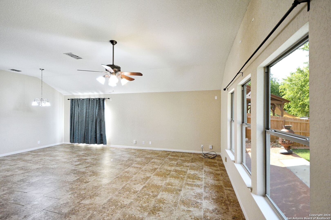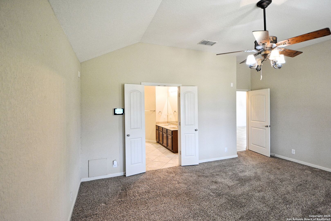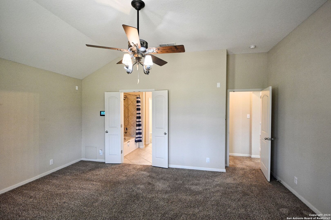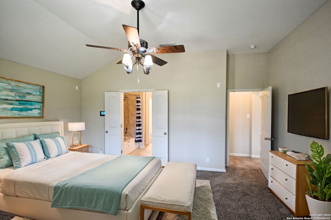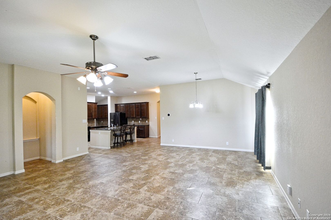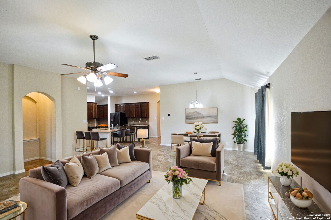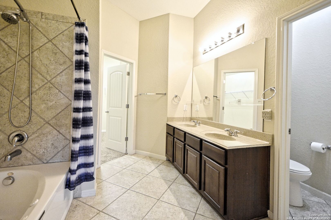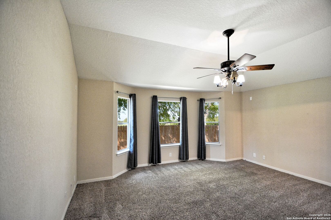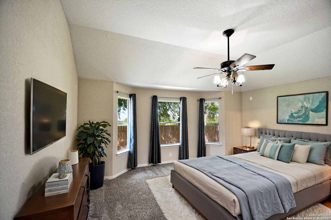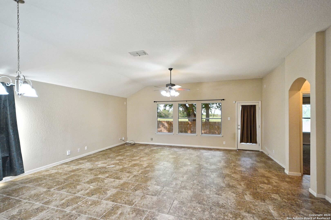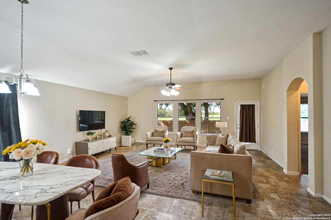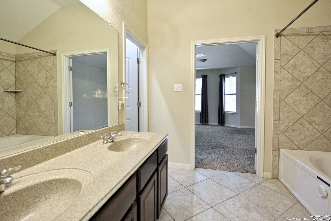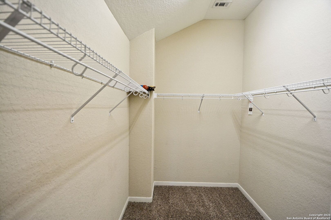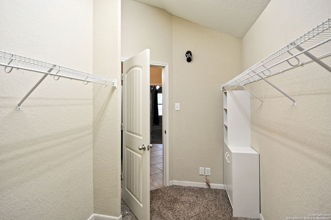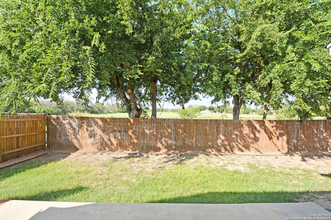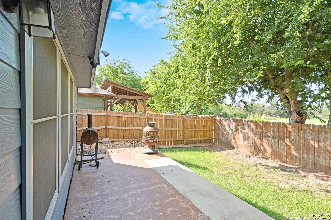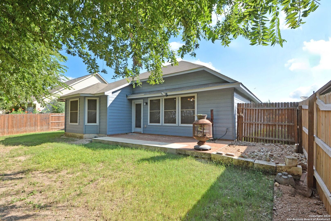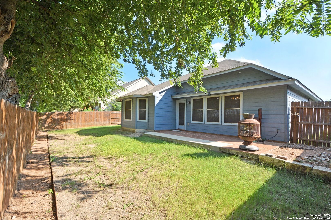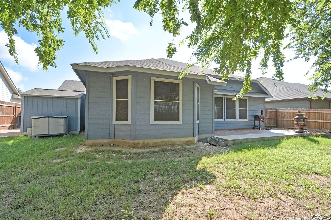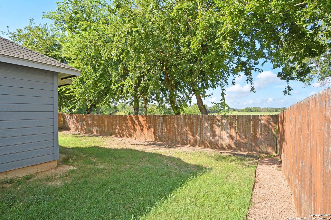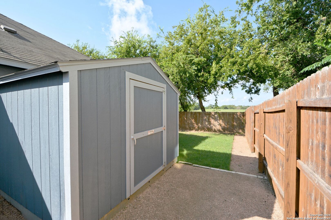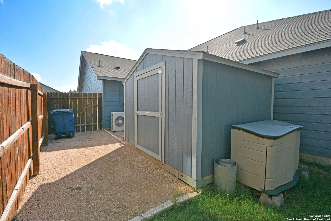Property Details
Flushing
New Braunfels, TX 78130
$364,900
3 BD | 2 BA |
Property Description
**HVAC system replaced in April 2024 comes with a transferrable 10-year warranty.** Step into this timeless 3 bedroom, 2 bath Craftsman gem, where classic charm meets modern living. Nestled in a picturesque neighborhood, this home offers an open concept design perfect for relaxed living and elegant entertaining. Large kitchen island, upgraded appliances, granite countertops and ample cabinet storage make this kitchen a baker's dream. The master suite is a true retreat, featuring a roomy en-suite bath with dual vanities, a jetted tub. Two additional bedrooms offer ample space, while the dedicated office provides the ideal spot for working from home or pursing your passions. Step outside to a blank slate canvas ready to meet your backyard oasis goals. NO back neighbors, and a fire-retardant storage shed add to the beauty.
-
Type: Residential Property
-
Year Built: 2012
-
Cooling: One Central
-
Heating: Central
-
Lot Size: 0.15 Acres
Property Details
- Status:Available
- Type:Residential Property
- MLS #:1806092
- Year Built:2012
- Sq. Feet:2,060
Community Information
- Address:245 Flushing New Braunfels, TX 78130
- County:Comal
- City:New Braunfels
- Subdivision:BROADWAY ESTATES 1
- Zip Code:78130
School Information
- School System:Comal
- High School:Canyon
- Middle School:Church Hill
- Elementary School:Goodwin Frazier
Features / Amenities
- Total Sq. Ft.:2,060
- Interior Features:One Living Area, Island Kitchen, Study/Library, Utility Room Inside, High Ceilings, Open Floor Plan, Cable TV Available, High Speed Internet, Attic - Access only
- Fireplace(s): Not Applicable
- Floor:Carpeting, Ceramic Tile
- Inclusions:Ceiling Fans, Washer Connection, Dryer Connection, Washer, Dryer, Cook Top, Microwave Oven, Stove/Range, Refrigerator, Disposal, Dishwasher, Security System (Owned), Electric Water Heater, Garage Door Opener, Smooth Cooktop, Solid Counter Tops, Carbon Monoxide Detector, City Garbage service
- Master Bath Features:Tub/Shower Combo, Tub has Whirlpool
- Cooling:One Central
- Heating Fuel:Electric
- Heating:Central
- Master:14x13
- Bedroom 2:10x10
- Bedroom 3:10x12
- Kitchen:16x12
Architecture
- Bedrooms:3
- Bathrooms:2
- Year Built:2012
- Stories:1
- Style:One Story, Craftsman
- Roof:Composition
- Foundation:Slab
- Parking:Two Car Garage
Property Features
- Neighborhood Amenities:None
- Water/Sewer:City
Tax and Financial Info
- Proposed Terms:Conventional, FHA, VA, Cash
- Total Tax:6200
3 BD | 2 BA | 2,060 SqFt
© 2025 Lone Star Real Estate. All rights reserved. The data relating to real estate for sale on this web site comes in part from the Internet Data Exchange Program of Lone Star Real Estate. Information provided is for viewer's personal, non-commercial use and may not be used for any purpose other than to identify prospective properties the viewer may be interested in purchasing. Information provided is deemed reliable but not guaranteed. Listing Courtesy of Rebecca Wiley with D. Lee Edwards Realty, Inc..

