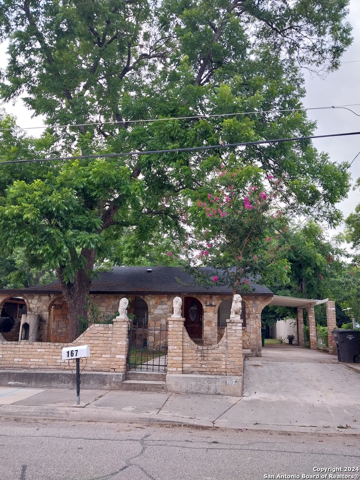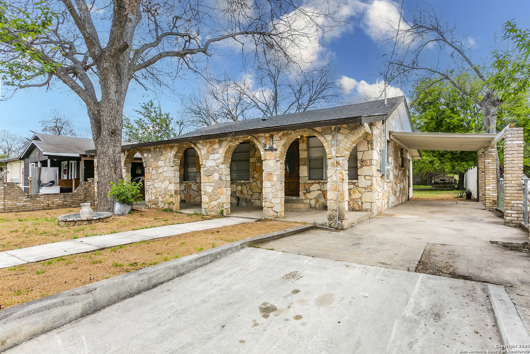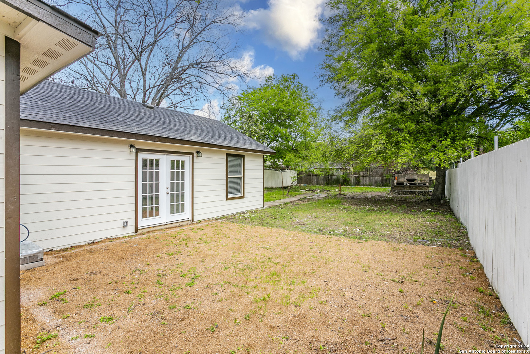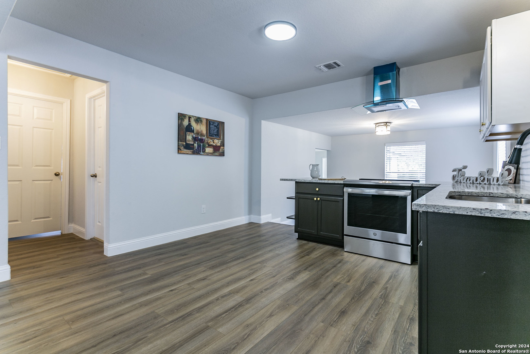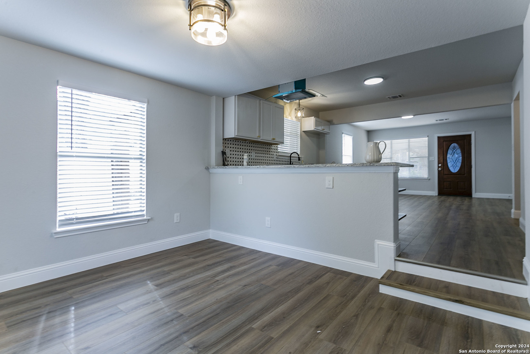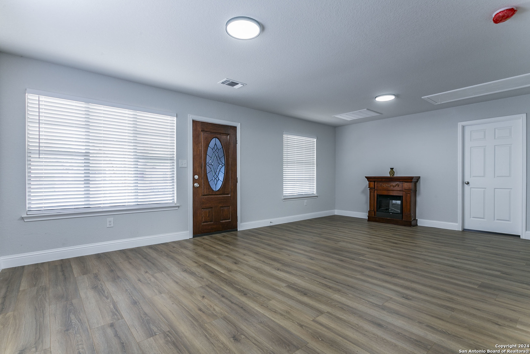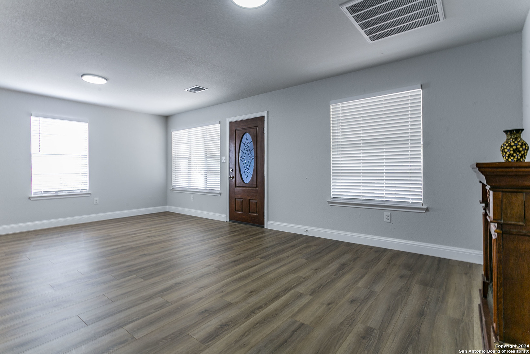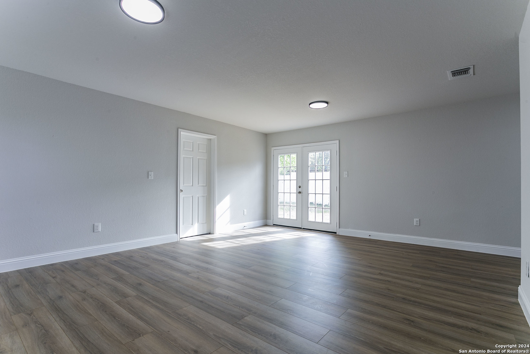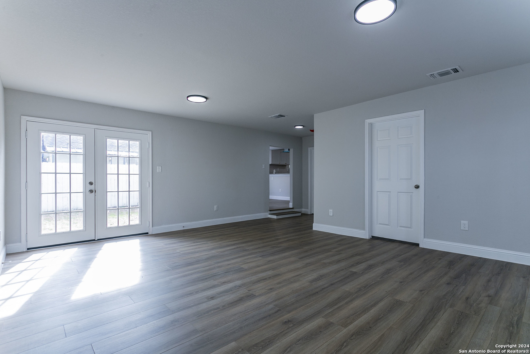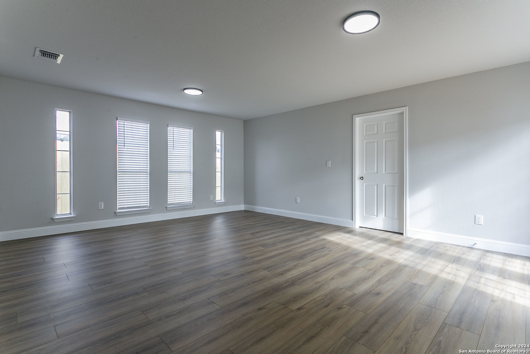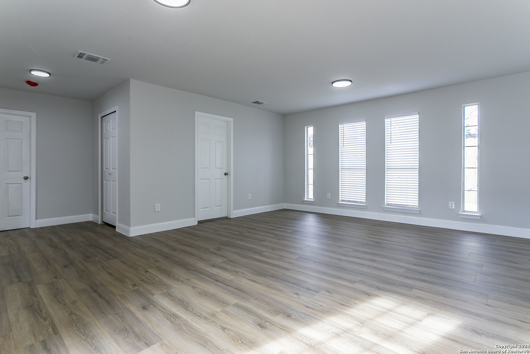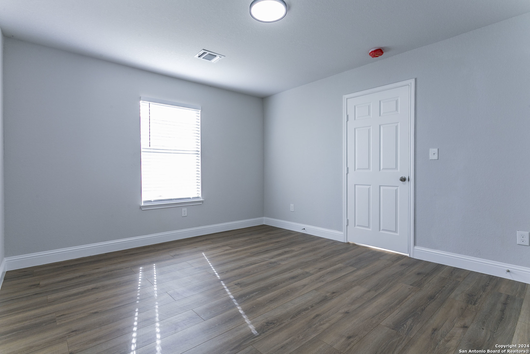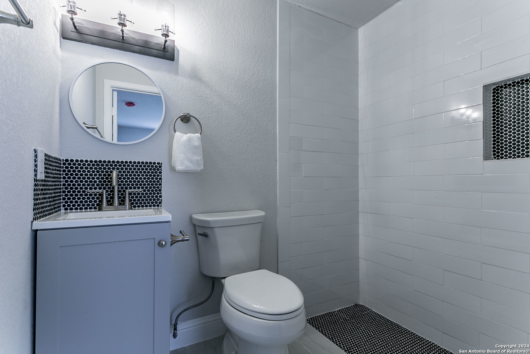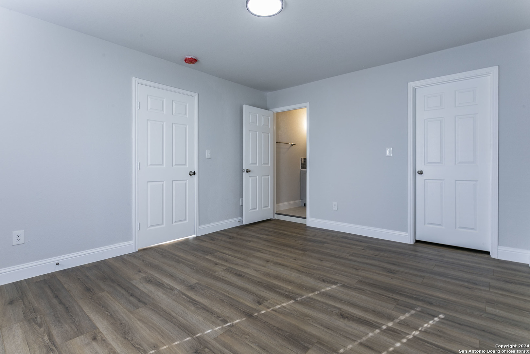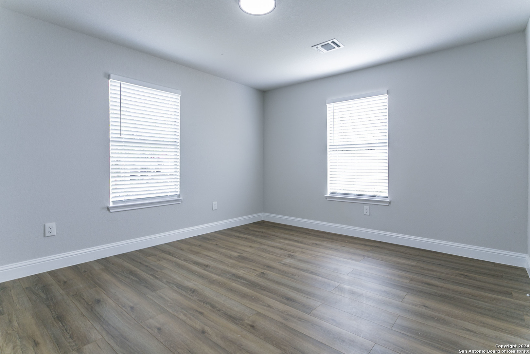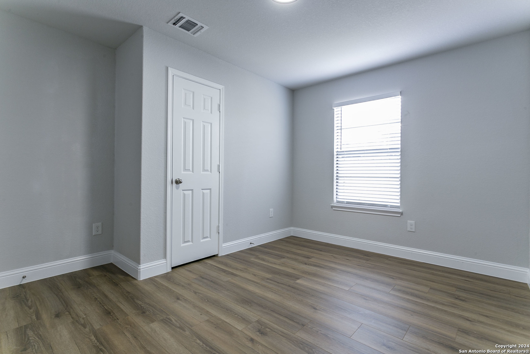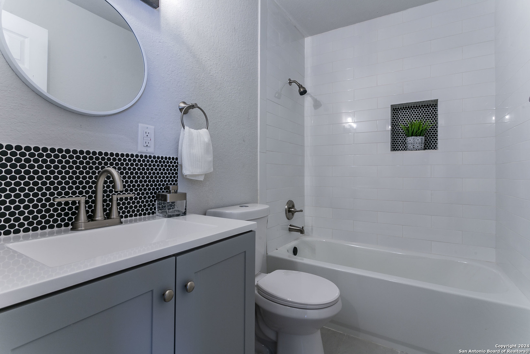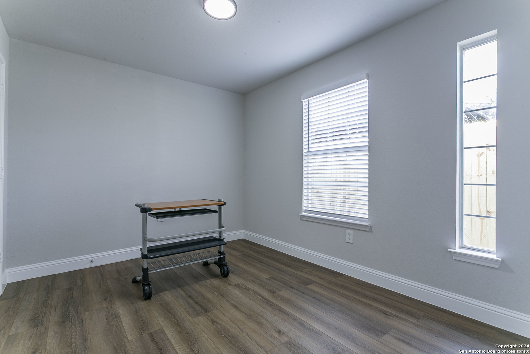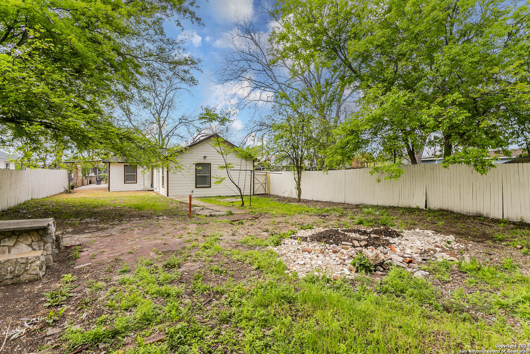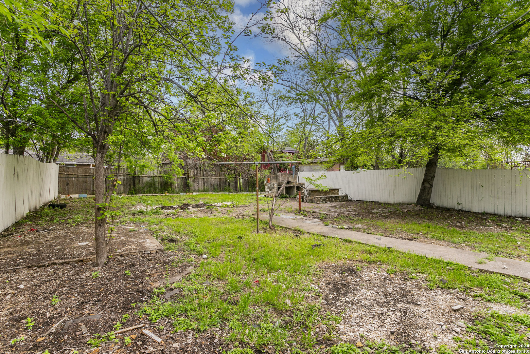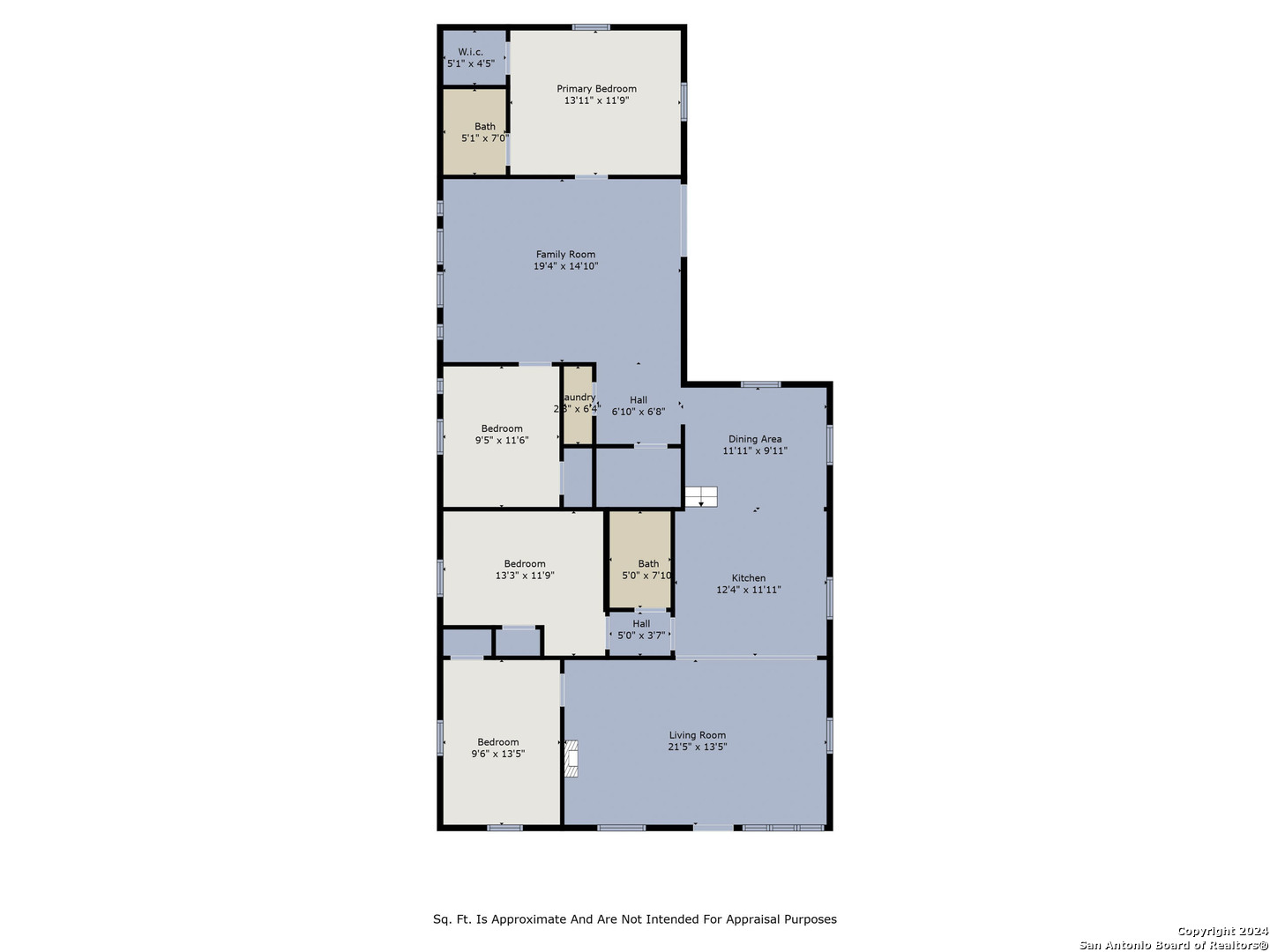Property Details
PRICE AVE
San Antonio, TX 78211
$240,000
4 BD | 2 BA |
Property Description
Ok, so, this is the house that you were looking for, beautifully remodeled and upgraded. This house has been fully rewired including both panels, breakers, and the meter loop. The sewer and the main water line are new. Also, all the water lines inside the house. It has a new water heater, and all HVAC ducts are new. Insulated to meet current codes in the walls and the attic. The layout in this house could not be better, 4 bedrooms or three plus a studio or office. It has a big game room for hours of family entertainment. In addition, the house is conveniently located near everything! Schools, shopping centers, restaurants, and highways. Oh, I forgot! The roof is new as well, so all in this house is new. Even the toilets! light fixtures everything! You will invest your money in a worry-free house. Rent it or live it.
-
Type: Residential Property
-
Year Built: 1942
-
Cooling: One Central
-
Heating: Central,Heat Pump
-
Lot Size: 0.19 Acres
Property Details
- Status:Available
- Type:Residential Property
- MLS #:1806527
- Year Built:1942
- Sq. Feet:1,801
Community Information
- Address:167 PRICE AVE San Antonio, TX 78211
- County:Bexar
- City:San Antonio
- Subdivision:SOUTH SAN ANTONIO
- Zip Code:78211
School Information
- School System:South San Antonio.
- High School:South San Antonio
- Middle School:Abraham Kazen
- Elementary School:Price
Features / Amenities
- Total Sq. Ft.:1,801
- Interior Features:One Living Area, Two Living Area, Liv/Din Combo, Island Kitchen, Breakfast Bar, Walk-In Pantry, Open Floor Plan
- Fireplace(s): Living Room
- Floor:Ceramic Tile, Laminate
- Inclusions:Washer Connection, Dryer Connection, Stove/Range, Ice Maker Connection, Vent Fan, Electric Water Heater, Solid Counter Tops
- Master Bath Features:Shower Only, Single Vanity
- Cooling:One Central
- Heating Fuel:Electric
- Heating:Central, Heat Pump
- Master:14x13
- Bedroom 2:9x13
- Bedroom 3:12x10
- Bedroom 4:9x14
- Dining Room:14x9
- Kitchen:12x12
Architecture
- Bedrooms:4
- Bathrooms:2
- Year Built:1942
- Stories:1
- Style:One Story, Spanish, Ranch
- Roof:Composition
- Foundation:Slab
- Parking:Three Car Garage, Side Entry
Property Features
- Neighborhood Amenities:None
- Water/Sewer:Water System
Tax and Financial Info
- Proposed Terms:Conventional, FHA, VA, Cash
- Total Tax:5112
4 BD | 2 BA | 1,801 SqFt
© 2024 Lone Star Real Estate. All rights reserved. The data relating to real estate for sale on this web site comes in part from the Internet Data Exchange Program of Lone Star Real Estate. Information provided is for viewer's personal, non-commercial use and may not be used for any purpose other than to identify prospective properties the viewer may be interested in purchasing. Information provided is deemed reliable but not guaranteed. Listing Courtesy of Aaron Jistel with ListingSpark.

