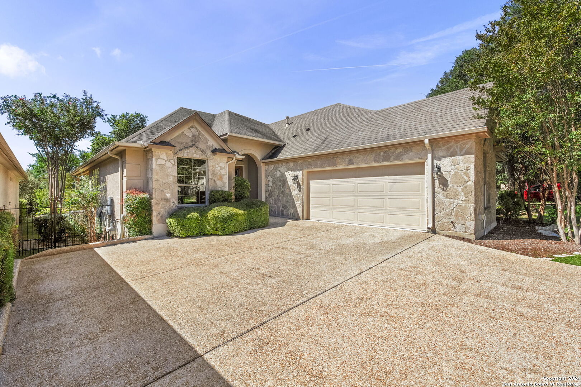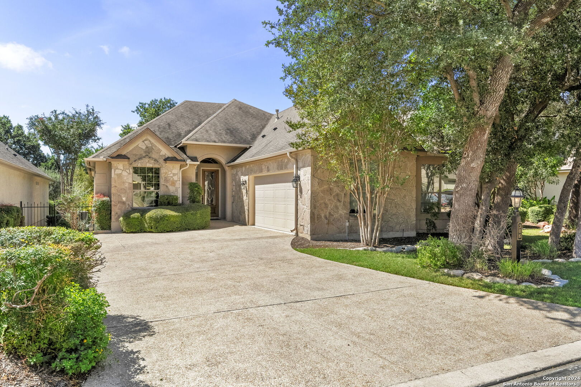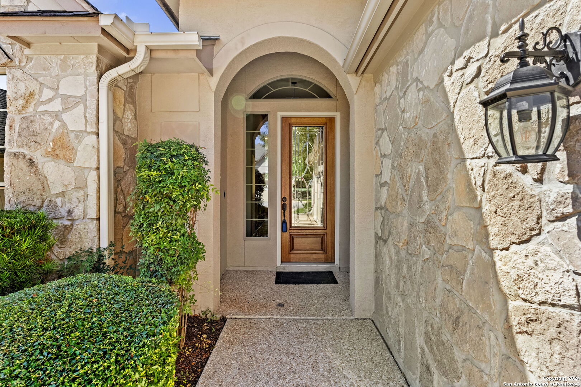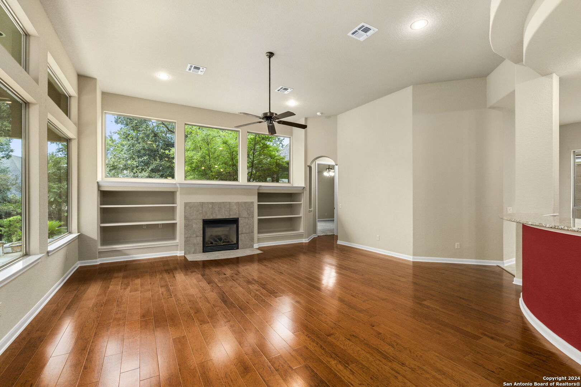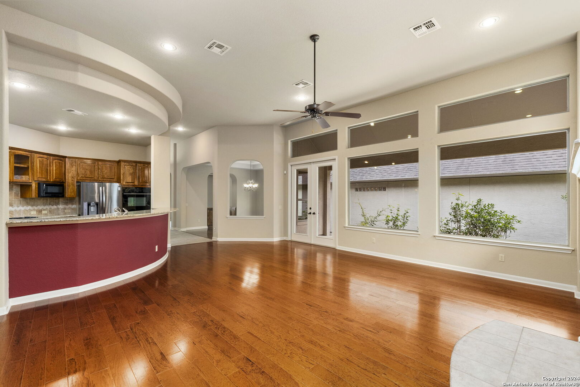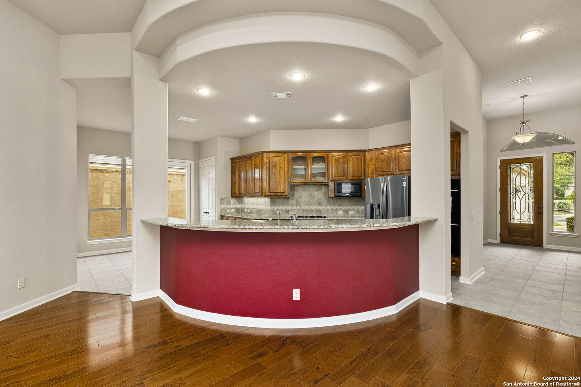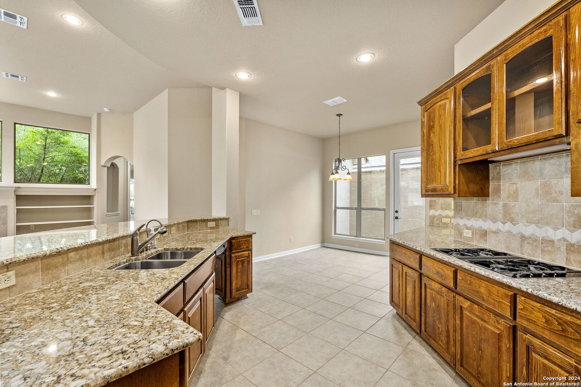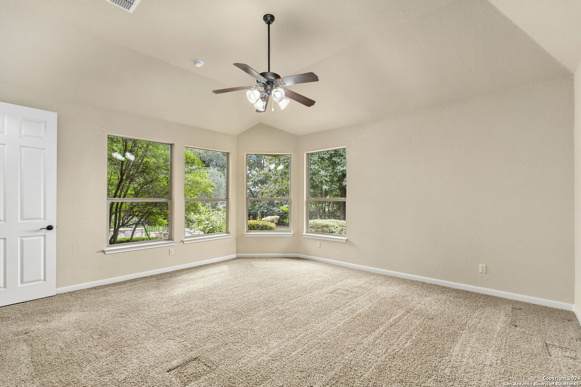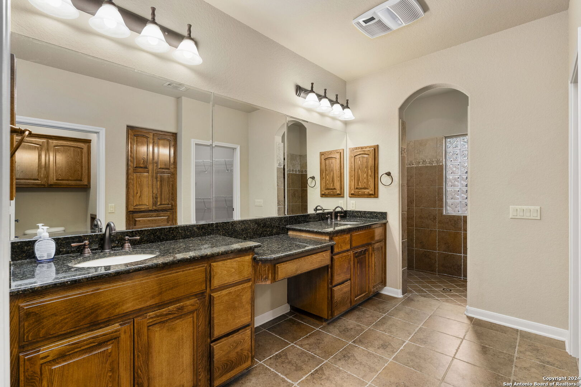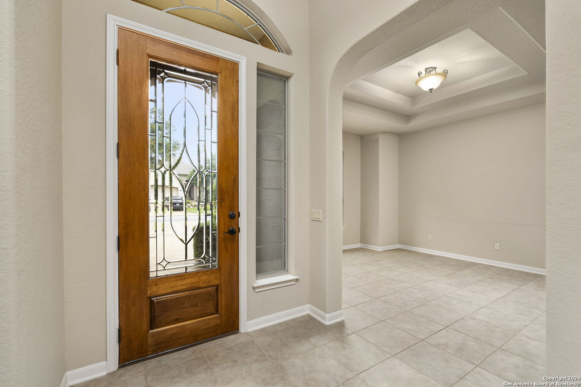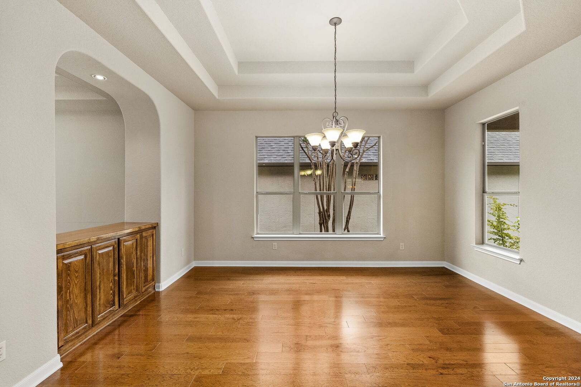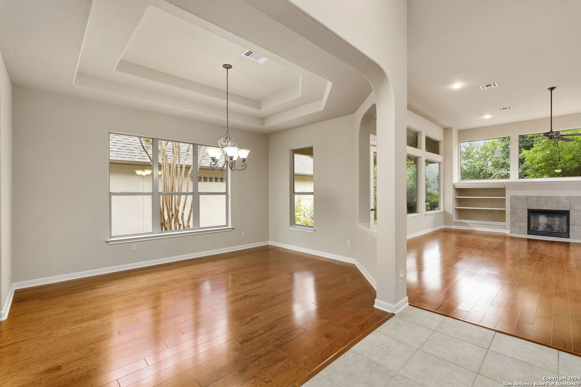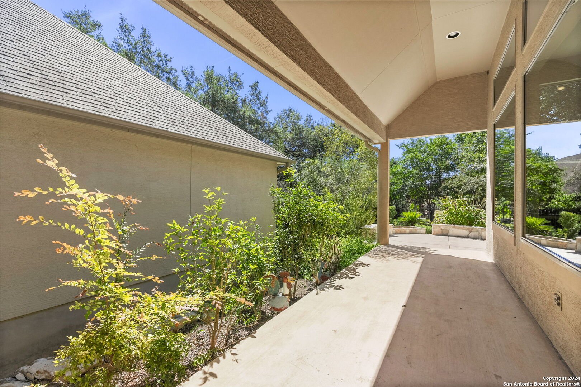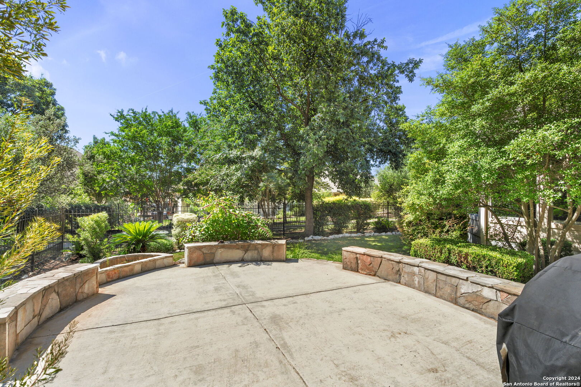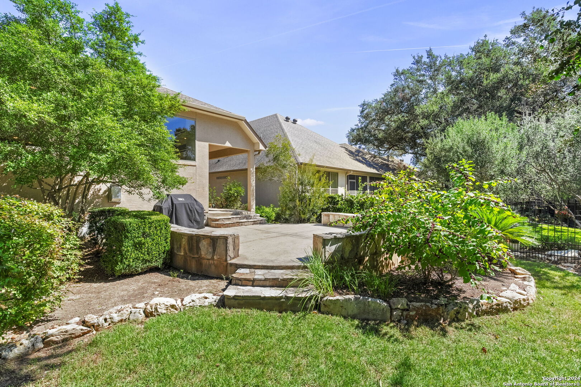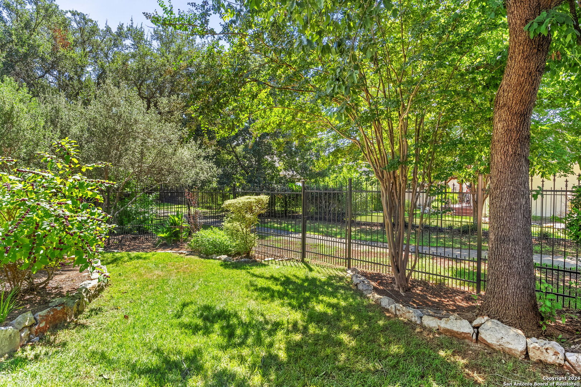Property Details
ROSEHEART
San Antonio, TX 78259
$518,000
3 BD | 2 BA |
Property Description
Step into this beautifully landscaped 3-bedroom, 2-bath home in the prestigious Roseheart community where your front and back yard care is taken care of! The open floor plan with an abundance of natural light, creats a bright and welcoming ambiance. The spacious primary suite offers a peaceful retreat with luxurious finishes. An additional office provides versatility, and the backyard is perfect for entertaining with a covered patio and lush greenery. With direct access to 3.2 miles of walking trails and resort-style amenities to include a pool, clubhouse, gym, tennis/pickle ball courts, and a putting green. this home perfectly balances comfort and elegance. Roseheart is a lifestyle - experience it today.
-
Type: Residential Property
-
Year Built: 2007
-
Cooling: One Central
-
Heating: Central
-
Lot Size: 0.18 Acres
Property Details
- Status:Available
- Type:Residential Property
- MLS #:1807955
- Year Built:2007
- Sq. Feet:2,388
Community Information
- Address:306 ROSEHEART San Antonio, TX 78259
- County:Bexar
- City:San Antonio
- Subdivision:ROSEHEART SUB
- Zip Code:78259
School Information
- School System:North East I.S.D
- High School:Johnson
- Middle School:Tex Hill
- Elementary School:Bulverde Creek
Features / Amenities
- Total Sq. Ft.:2,388
- Interior Features:One Living Area, Separate Dining Room, Eat-In Kitchen, Two Eating Areas, Utility Room Inside, Open Floor Plan
- Fireplace(s): Gas
- Floor:Carpeting, Ceramic Tile, Wood
- Inclusions:Ceiling Fans, Washer Connection, Dryer Connection, Cook Top, Self-Cleaning Oven, Microwave Oven, Gas Cooking, Disposal, Dishwasher, Ice Maker Connection, Smoke Alarm, Security System (Owned), Gas Water Heater, Plumb for Water Softener
- Master Bath Features:Shower Only, Double Vanity
- Cooling:One Central
- Heating Fuel:Natural Gas
- Heating:Central
- Master:16x17
- Bedroom 2:12x13
- Bedroom 3:10x11
- Dining Room:12x15
- Kitchen:12x16
- Office/Study:12x10
Architecture
- Bedrooms:3
- Bathrooms:2
- Year Built:2007
- Stories:1
- Style:One Story
- Roof:Composition
- Foundation:Slab
- Parking:Two Car Garage
Property Features
- Neighborhood Amenities:Controlled Access, Pool, Tennis, Clubhouse, Jogging Trails, BBQ/Grill
- Water/Sewer:Water System, Sewer System, City
Tax and Financial Info
- Proposed Terms:Conventional, FHA, VA, TX Vet, Cash
- Total Tax:12321
3 BD | 2 BA | 2,388 SqFt
© 2024 Lone Star Real Estate. All rights reserved. The data relating to real estate for sale on this web site comes in part from the Internet Data Exchange Program of Lone Star Real Estate. Information provided is for viewer's personal, non-commercial use and may not be used for any purpose other than to identify prospective properties the viewer may be interested in purchasing. Information provided is deemed reliable but not guaranteed. Listing Courtesy of Arthur Meister with Coldwell Banker D'Ann Harper.

