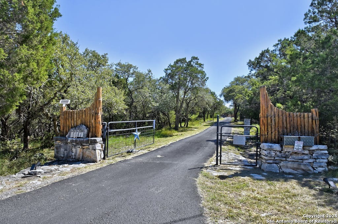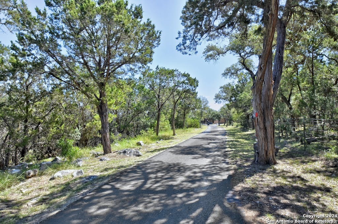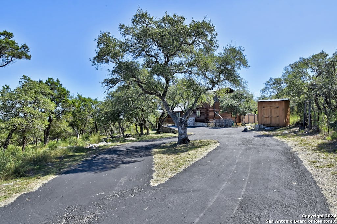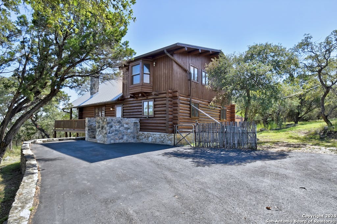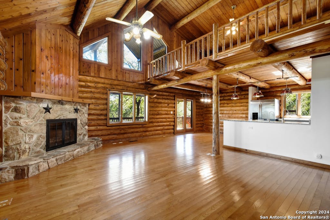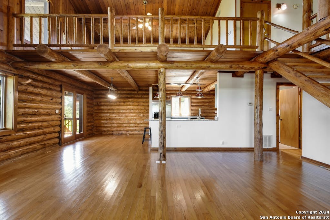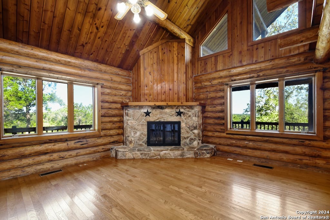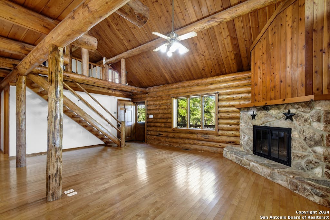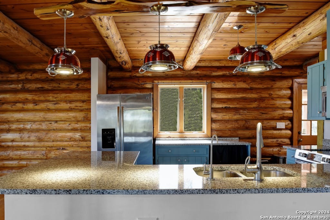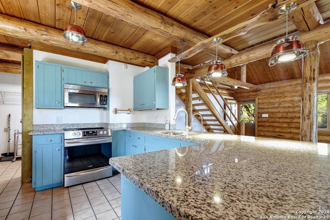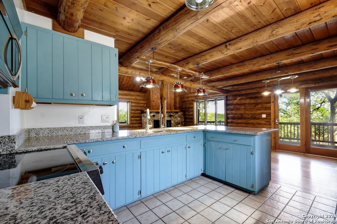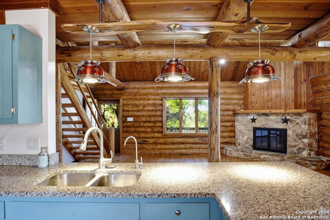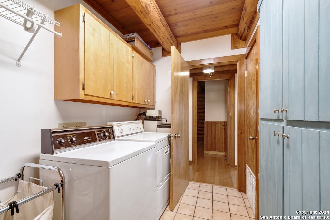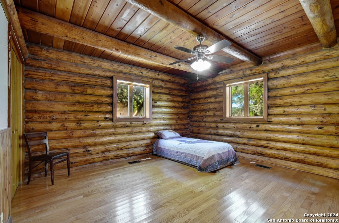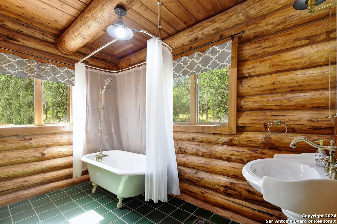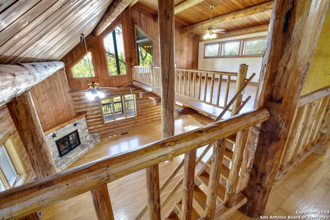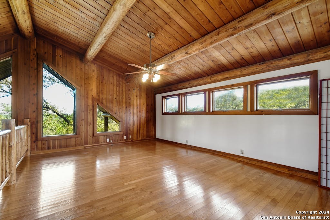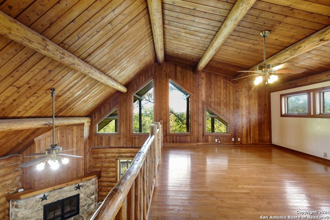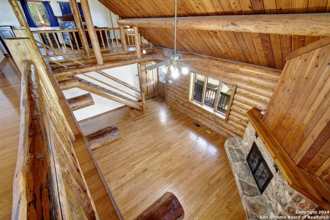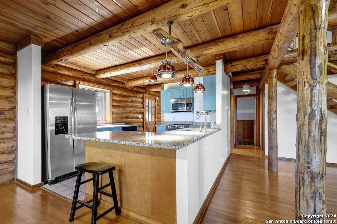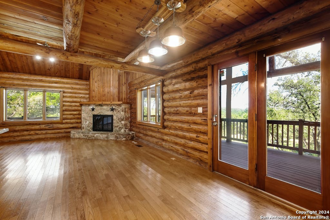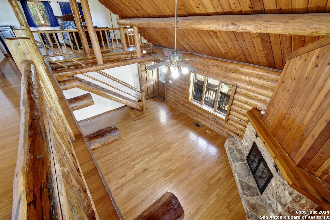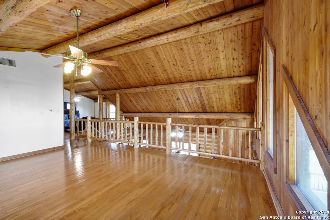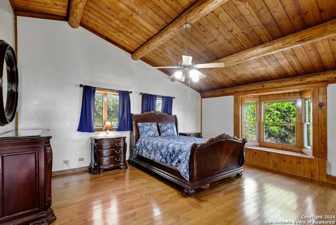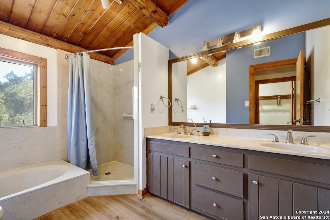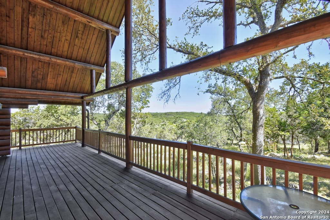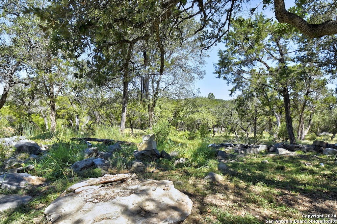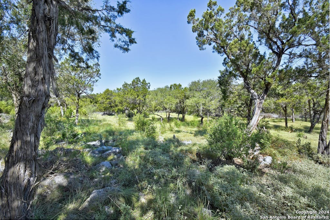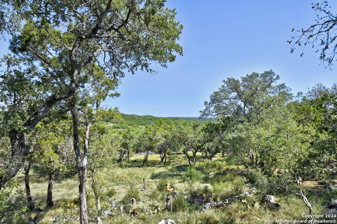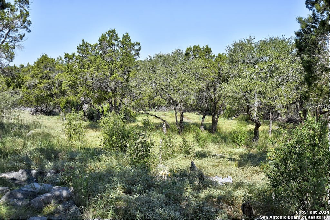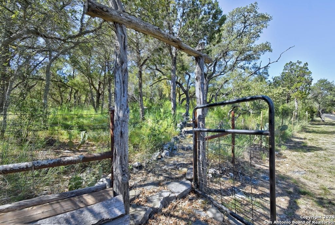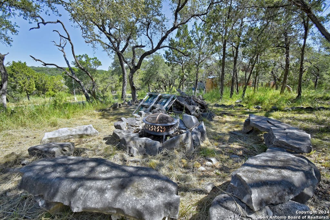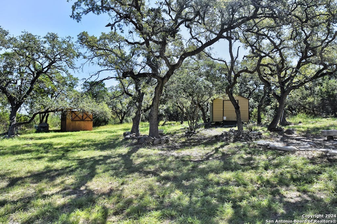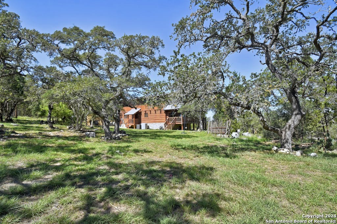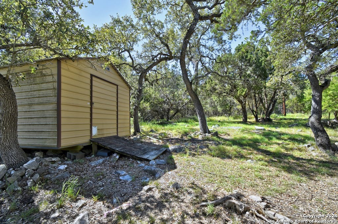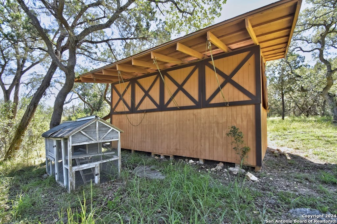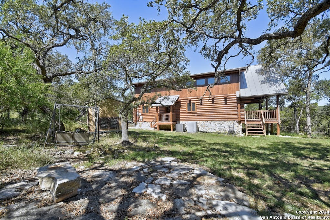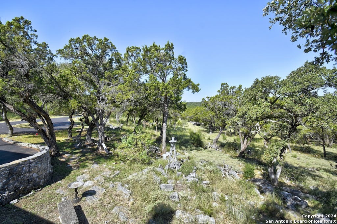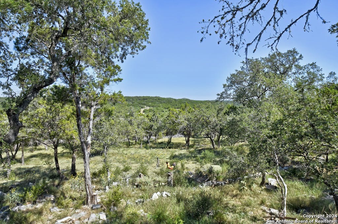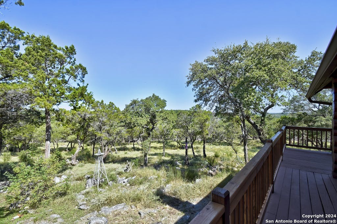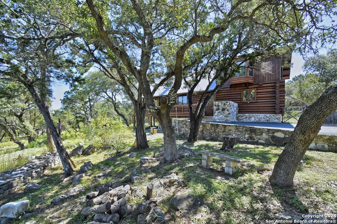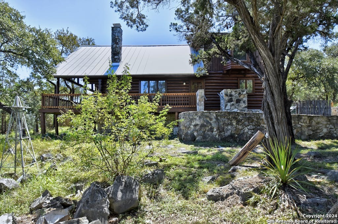Property Details
SIERRA DR
New Braunfels, TX 78132
$673,000
3 BD | 2 BA |
Property Description
Discover the beauty of Hill Country living with this stunning hand-hewn white pine log home, set on nearly 6 private acres with captivating views. Conveniently located between San Antonio, New Braunfels, and Bulverde, this property provides the perfect blend of seclusion and accessibility, with a reasonable commute to both Austin and San Antonio airports. The property is fully fenced and features a 500-gallon water catchment system for watering landscape or maintaining a sustainable water supply. Enjoy watching wildlife right from your doorstep in this serene, natural setting. With no HOA, this is a rare opportunity to own a peaceful retreat in the heart of the Texas Hill Country
-
Type: Residential Property
-
Year Built: 1985
-
Cooling: Two Central
-
Heating: Central
-
Lot Size: 5.67 Acres
Property Details
- Status:Available
- Type:Residential Property
- MLS #:1808074
- Year Built:1985
- Sq. Feet:2,069
Community Information
- Address:28764 SIERRA DR New Braunfels, TX 78132
- County:Comal
- City:New Braunfels
- Subdivision:SIERRA II
- Zip Code:78132
School Information
- School System:New Braunfels
- High School:Call District
- Middle School:Call District
- Elementary School:Call District
Features / Amenities
- Total Sq. Ft.:2,069
- Interior Features:Two Living Area, Liv/Din Combo, Auxillary Kitchen, Breakfast Bar, Loft, Utility Room Inside, Secondary Bedroom Down, High Ceilings, Open Floor Plan, High Speed Internet, Laundry Main Level, Laundry Room, Walk in Closets
- Fireplace(s): Living Room, Wood Burning
- Floor:Wood
- Inclusions:Ceiling Fans, Washer Connection, Dryer Connection, Washer, Dryer, Self-Cleaning Oven, Microwave Oven, Stove/Range, Refrigerator, Ice Maker Connection, Water Softener (owned), Smoke Alarm, Electric Water Heater
- Master Bath Features:Tub/Shower Separate, Double Vanity, Garden Tub
- Exterior Features:Covered Patio, Deck/Balcony, Storage Building/Shed, Mature Trees, Horse Stalls/Barn, Ranch Fence
- Cooling:Two Central
- Heating Fuel:Electric
- Heating:Central
- Master:20x15
- Bedroom 2:15x13
- Bedroom 3:21x14
- Kitchen:12x11
Architecture
- Bedrooms:3
- Bathrooms:2
- Year Built:1985
- Stories:2
- Style:Two Story, Log Cabin
- Roof:Heavy Composition
- Parking:None/Not Applicable
Property Features
- Neighborhood Amenities:None
- Water/Sewer:Private Well, Aerobic Septic
Tax and Financial Info
- Proposed Terms:Conventional, VA, Cash
- Total Tax:2743.8
3 BD | 2 BA | 2,069 SqFt
© 2025 Lone Star Real Estate. All rights reserved. The data relating to real estate for sale on this web site comes in part from the Internet Data Exchange Program of Lone Star Real Estate. Information provided is for viewer's personal, non-commercial use and may not be used for any purpose other than to identify prospective properties the viewer may be interested in purchasing. Information provided is deemed reliable but not guaranteed. Listing Courtesy of Tomaline Johnson with JB Goodwin, REALTORS.

