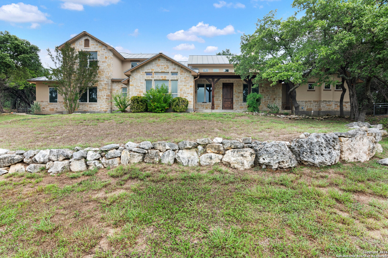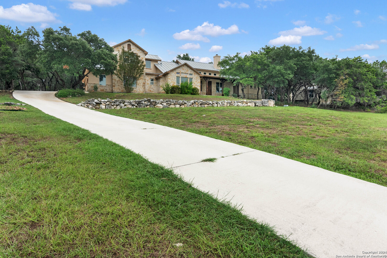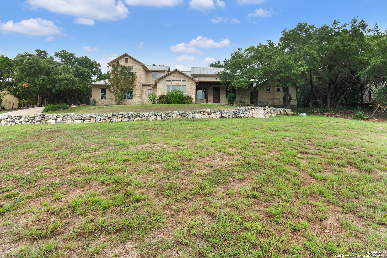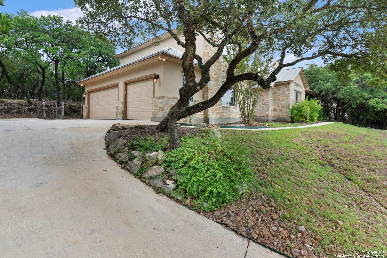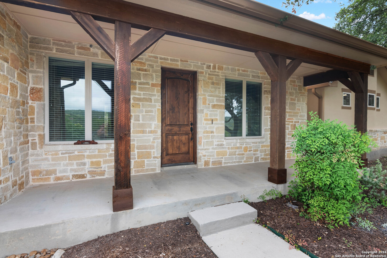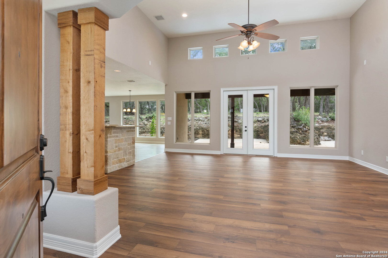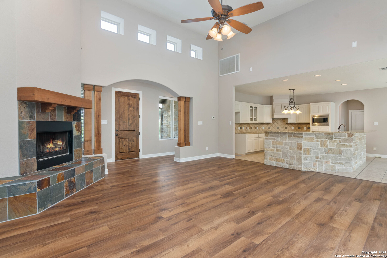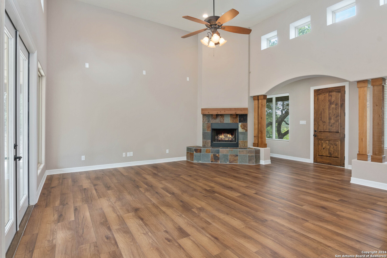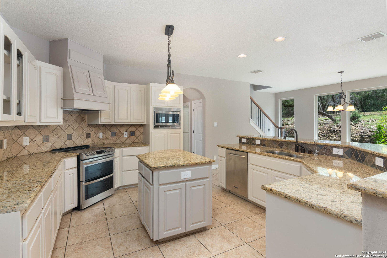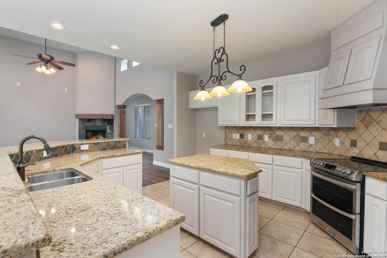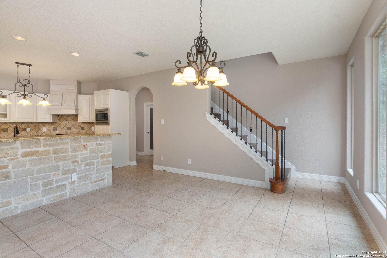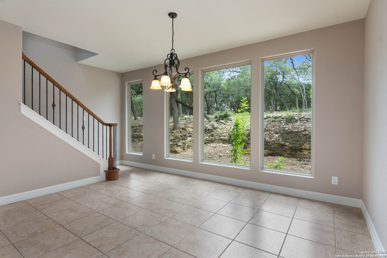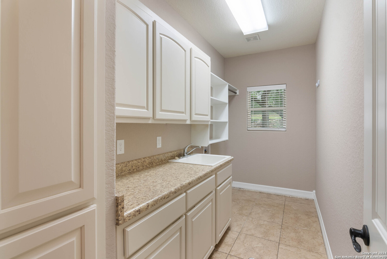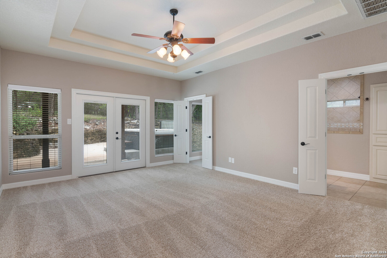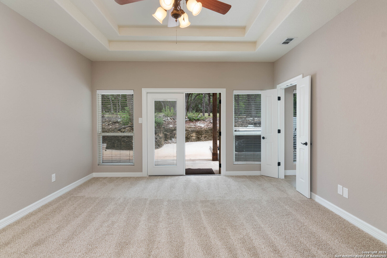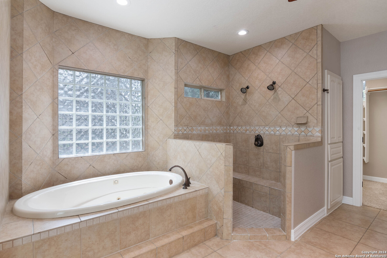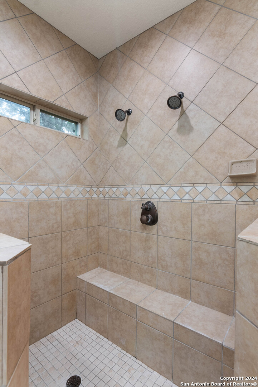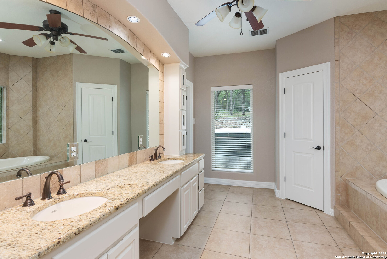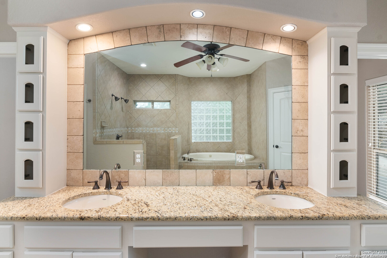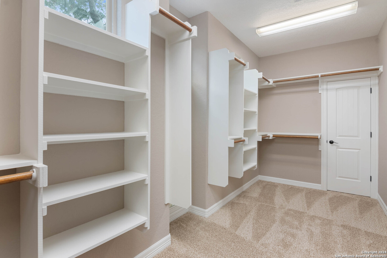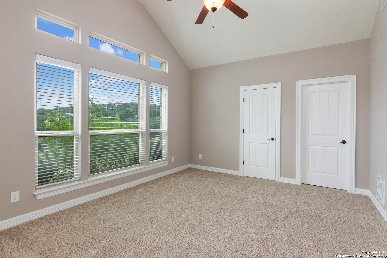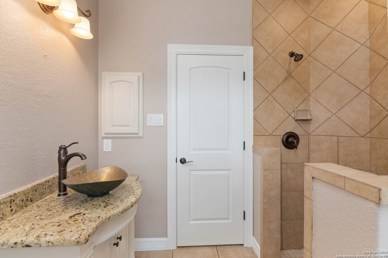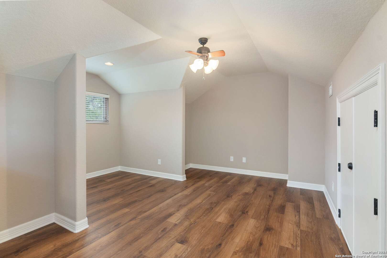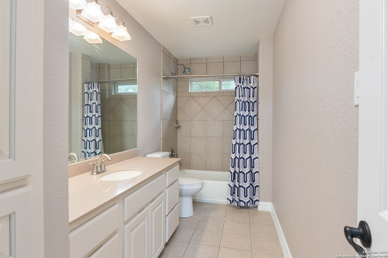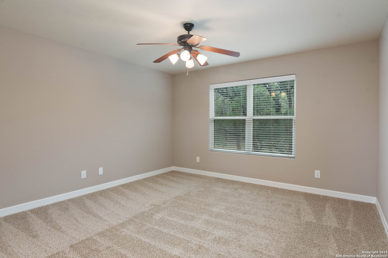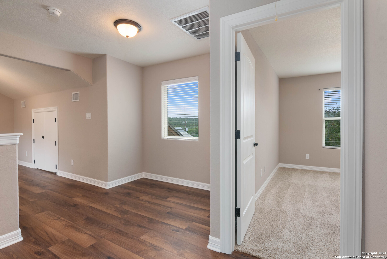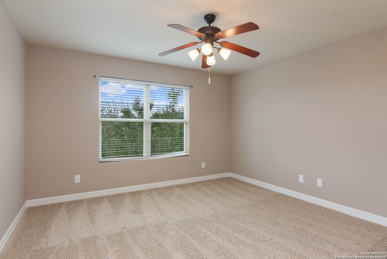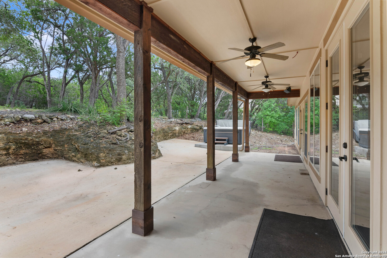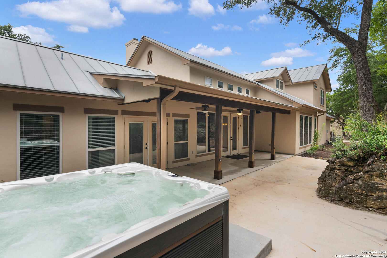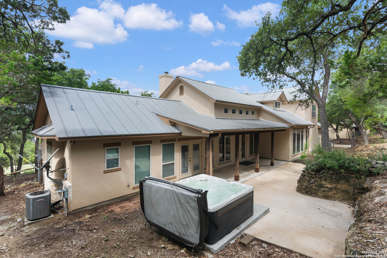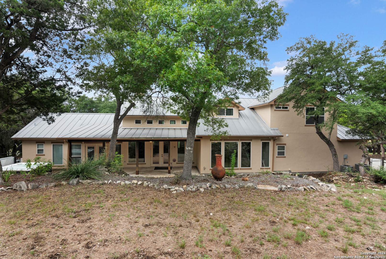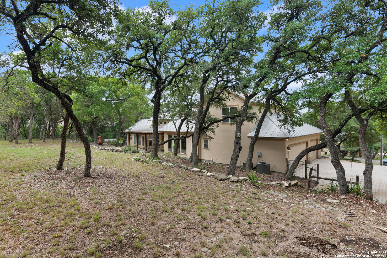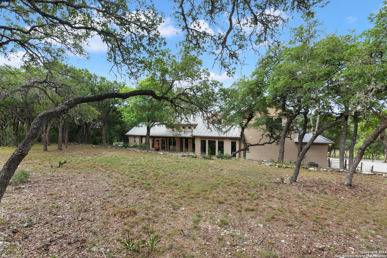Property Details
SHEPHERDS CROOK
Helotes, TX 78023
$630,000
4 BD | 3 BA |
Property Description
This property combines the breathtaking beauty of the Texas Hill Country with the timeless charm of a custom ranch home. Nestled in the heart of Helotes, TX, this stunning 3,200 square foot residence sits on over an acre of land, offering panoramic Hill Country views that will take your breath away. Step inside this 4-bedroom, 3-bathroom haven and be greeted by high vaulted ceilings, an open floor plan bathed in natural light, and a cozy wood-burning fireplace. The gourmet kitchen is a chef's dream, boasting matching appliances, elegant granite countertops, a spacious island, and a breakfast bar that overlooks the scenic backyard. Retreat to the primary suite, a true oasis with private access to the backyard and a relaxing spa for year-round enjoyment. The luxurious en suite bathroom features double vanities, a jetted tub, a spacious walk-in shower, and an expansive walk-in closet. Beyond the home, the Valentine Ranch community offers an array of amenities including horse stables, a fishing pond, and a park with a playground. As an added perk, residents enjoy the benefit of no city taxes. This home beautifully blends the serenity of Hill Country living with modern comforts, truly offering the best of both worlds. Don't miss your chance to make this slice of Texas paradise your own. Experience the magic of 140 Shepherd's Crook - if you love with Hill Country living.
-
Type: Residential Property
-
Year Built: 2006
-
Cooling: Two Central
-
Heating: Central
-
Lot Size: 1.06 Acres
Property Details
- Status:Available
- Type:Residential Property
- MLS #:1808666
- Year Built:2006
- Sq. Feet:3,200
Community Information
- Address:140 SHEPHERDS CROOK Helotes, TX 78023
- County:Medina
- City:Helotes
- Subdivision:VALENTINE RANCH PHASE 1
- Zip Code:78023
School Information
- School System:Northside
- High School:Harlan HS
- Middle School:FOLKS
- Elementary School:Los Reyes
Features / Amenities
- Total Sq. Ft.:3,200
- Interior Features:Two Living Area
- Fireplace(s): Not Applicable
- Floor:Carpeting, Ceramic Tile, Laminate
- Inclusions:Ceiling Fans, Washer Connection, Dryer Connection, Microwave Oven, Stove/Range, Dishwasher
- Master Bath Features:Tub/Shower Separate, Double Vanity, Tub has Whirlpool, Garden Tub
- Cooling:Two Central
- Heating Fuel:Electric
- Heating:Central
- Master:18x20
- Bedroom 2:13x15
- Bedroom 3:13x13
- Bedroom 4:14x13
- Dining Room:14x15
- Kitchen:13x15
Architecture
- Bedrooms:4
- Bathrooms:3
- Year Built:2006
- Stories:2
- Style:Two Story
- Roof:Metal
- Foundation:Slab
- Parking:Three Car Garage
Property Features
- Neighborhood Amenities:Controlled Access, Park/Playground, Jogging Trails, Fishing Pier
- Water/Sewer:Sewer System
Tax and Financial Info
- Proposed Terms:Conventional, FHA, VA, Cash
- Total Tax:10778.69
4 BD | 3 BA | 3,200 SqFt
© 2025 Lone Star Real Estate. All rights reserved. The data relating to real estate for sale on this web site comes in part from the Internet Data Exchange Program of Lone Star Real Estate. Information provided is for viewer's personal, non-commercial use and may not be used for any purpose other than to identify prospective properties the viewer may be interested in purchasing. Information provided is deemed reliable but not guaranteed. Listing Courtesy of Tonantzin Vasquez-Lopez with Evoke Realty.

