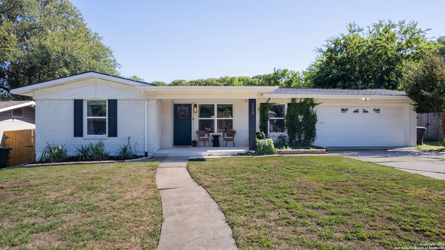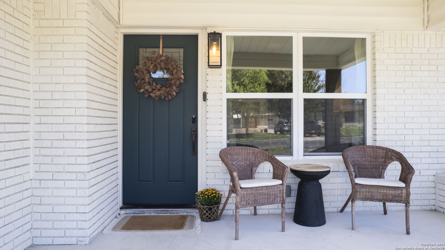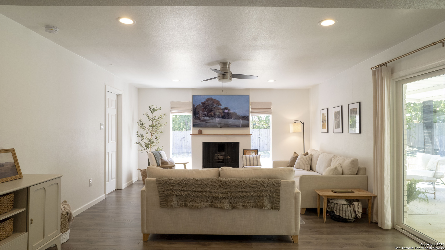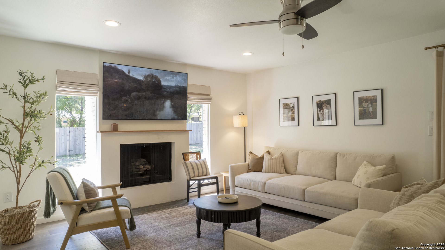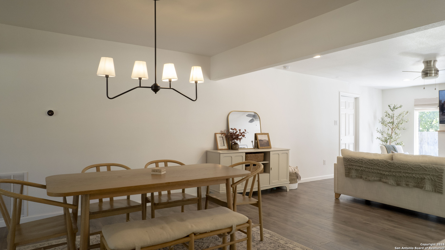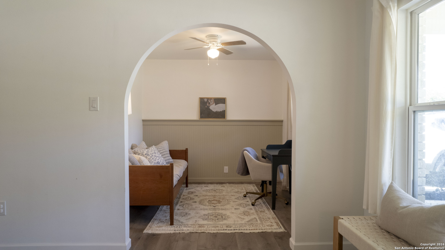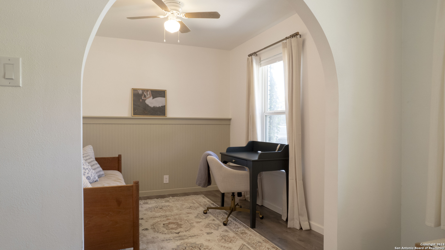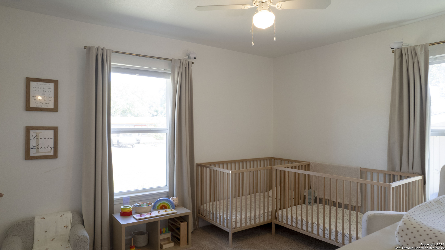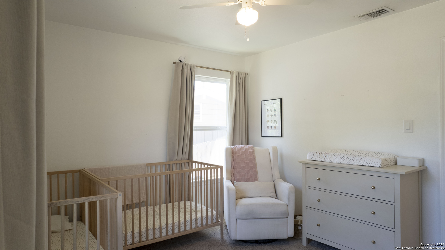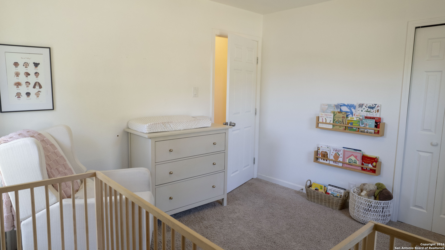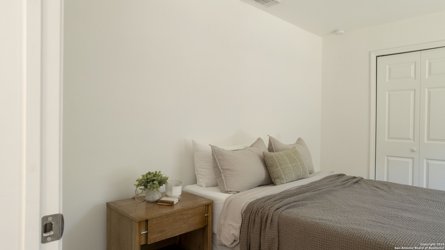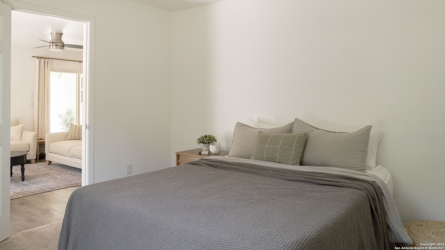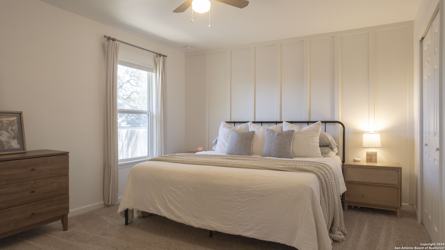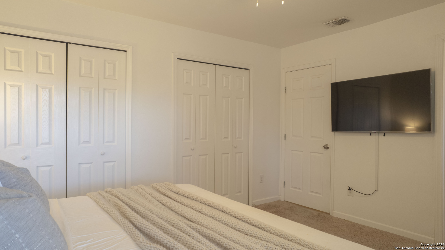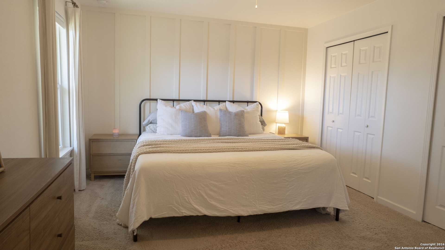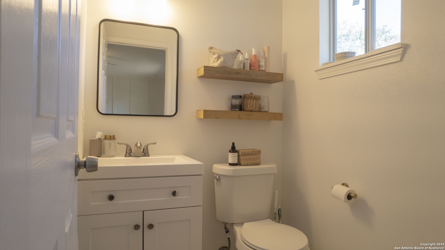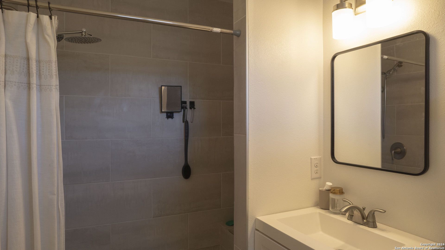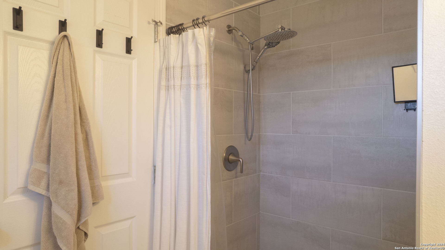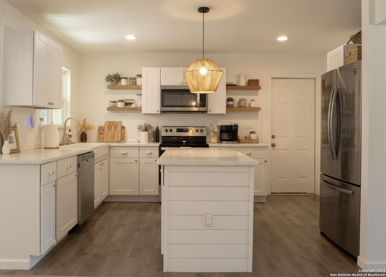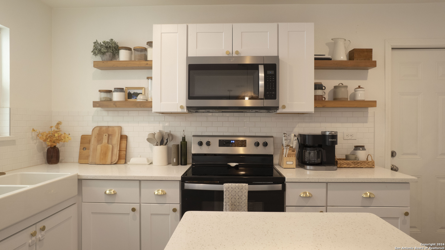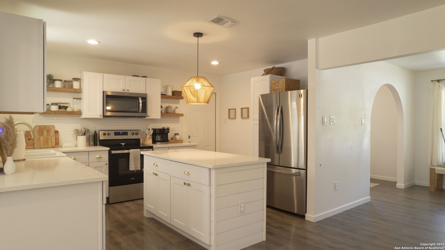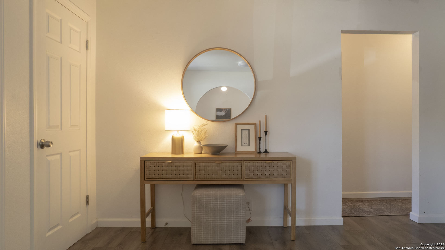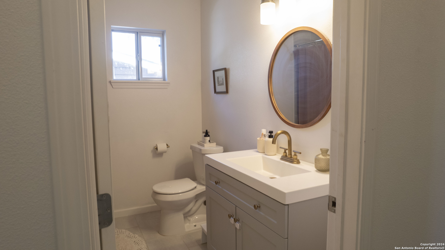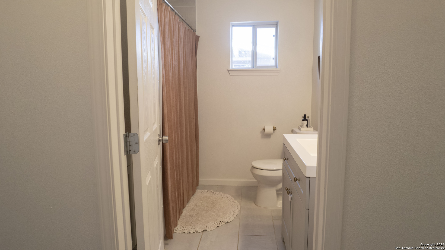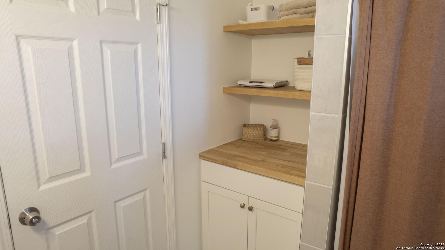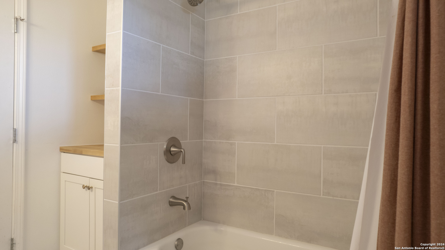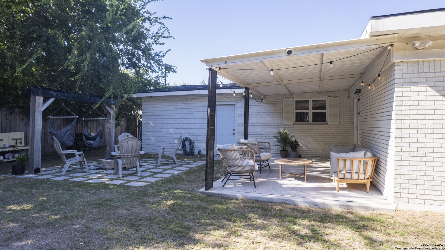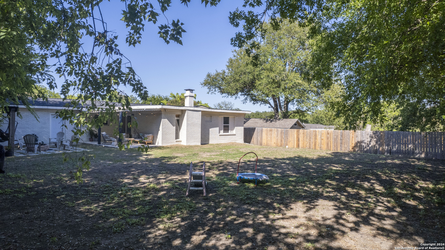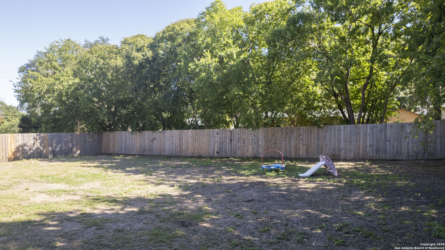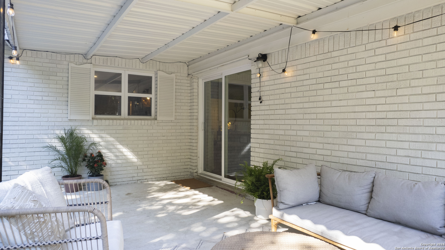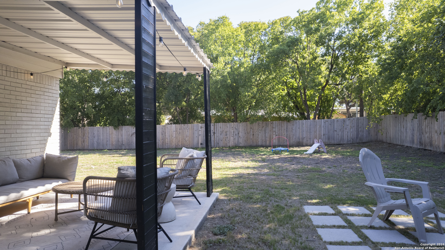Property Details
Millwood Ln
San Antonio, TX 78216
$340,000
3 BD | 2 BA |
Property Description
Discover your new home in this thoughtfully newly renovated 3 bedroom 2-bathroom home with a study. Ensure the best of both worlds with design, style, functionality and convenience. The moment you arrive you will be greeted with a beautiful spacious front porch. Step inside and fill instantly at home with beaming natural light and a gorgeous open floor plan. Offering a gourmet kitchen with an island, subway backsplash tiles, custom cabinets, floating shelves, and pendent lighting. Complete the extra flex room as your private study. Gather in the dining room and enjoy the evenings by the wood burning fireplace. When it is time to unwind relax on the charming outside patio offering a fresh outdoor escape in the large backyard equipped with a privacy fence. Enjoy the custom-built swings and roast marshmallows around the bonfire. Upgrades include HVAC, plumbing, roof, and fence. The location makes your commute unbeatable with access to HWY 410 and HWY 281 minutes from the beautiful downtown San Antonio, San Antonio Airport, The Quarry, NorthStar Mall, San Antonio Zoo, shopping, dining, entertainment and more.
-
Type: Residential Property
-
Year Built: 1955
-
Cooling: One Central
-
Heating: Central
-
Lot Size: 0.26 Acres
Property Details
- Status:Available
- Type:Residential Property
- MLS #:1808487
- Year Built:1955
- Sq. Feet:1,849
Community Information
- Address:238 Millwood Ln San Antonio, TX 78216
- County:Bexar
- City:San Antonio
- Subdivision:RIDGEVIEW
- Zip Code:78216
School Information
- School System:North East I.S.D
- High School:Lee
- Middle School:Nimitz
- Elementary School:Ridgeview
Features / Amenities
- Total Sq. Ft.:1,849
- Interior Features:One Living Area, Island Kitchen, Study/Library, Open Floor Plan, Laundry in Garage
- Fireplace(s): Not Applicable
- Floor:Vinyl
- Inclusions:Ceiling Fans, Washer Connection, Dryer Connection, Microwave Oven, Stove/Range, Refrigerator, Disposal, Dishwasher, Smoke Alarm, Gas Water Heater, Custom Cabinets, City Garbage service
- Master Bath Features:Shower Only
- Cooling:One Central
- Heating Fuel:Electric
- Heating:Central
- Master:13x11
- Bedroom 2:11x11
- Bedroom 3:11x11
- Family Room:18x12
- Kitchen:11x9
Architecture
- Bedrooms:3
- Bathrooms:2
- Year Built:1955
- Stories:1
- Style:One Story
- Roof:Composition
- Foundation:Slab
- Parking:Two Car Garage
Property Features
- Neighborhood Amenities:None
- Water/Sewer:Water System
Tax and Financial Info
- Proposed Terms:Conventional, FHA, VA, Cash
- Total Tax:8459.51
3 BD | 2 BA | 1,849 SqFt
© 2024 Lone Star Real Estate. All rights reserved. The data relating to real estate for sale on this web site comes in part from the Internet Data Exchange Program of Lone Star Real Estate. Information provided is for viewer's personal, non-commercial use and may not be used for any purpose other than to identify prospective properties the viewer may be interested in purchasing. Information provided is deemed reliable but not guaranteed. Listing Courtesy of Lauren Ogden with Action Apartment Locating, LLC.

