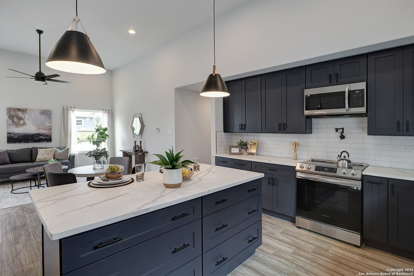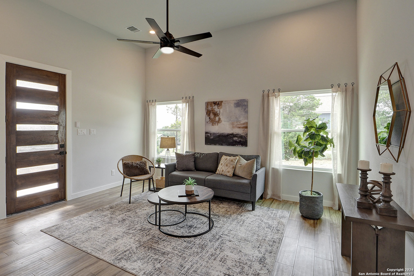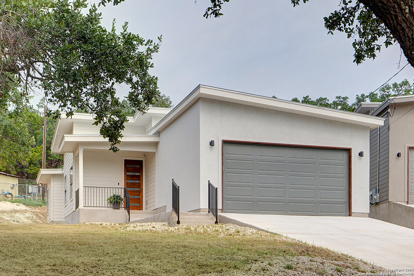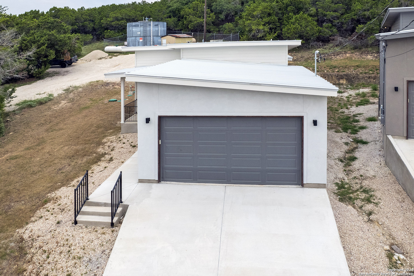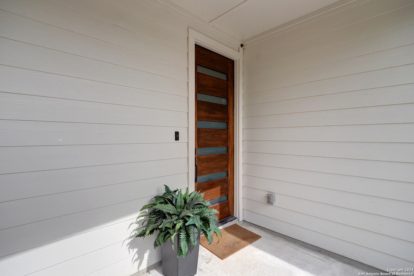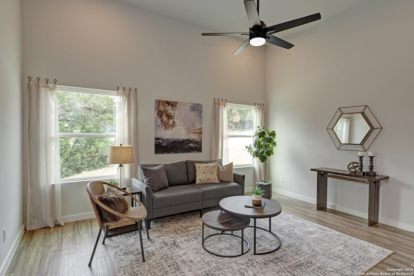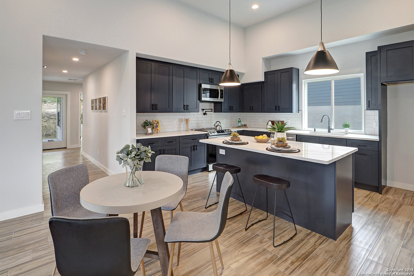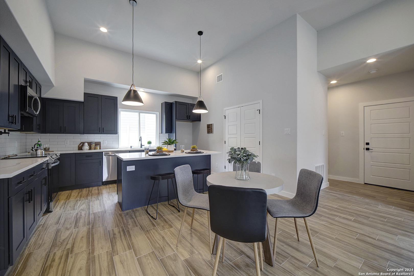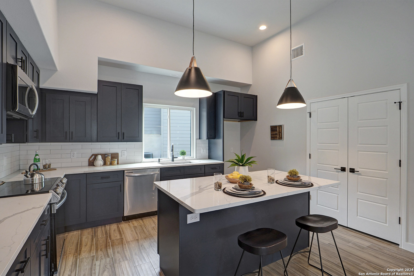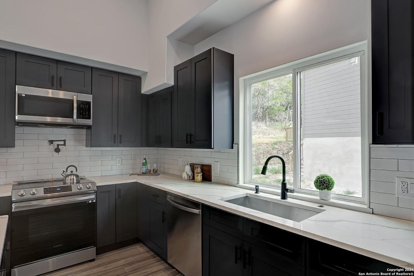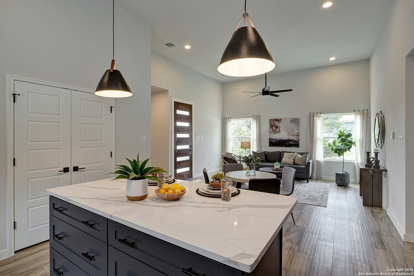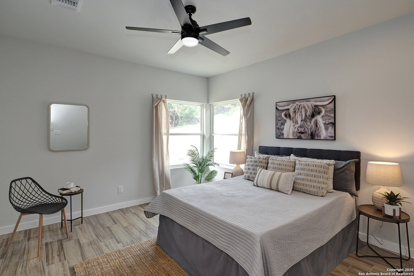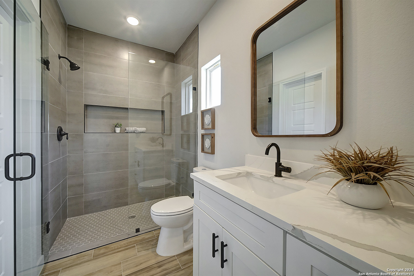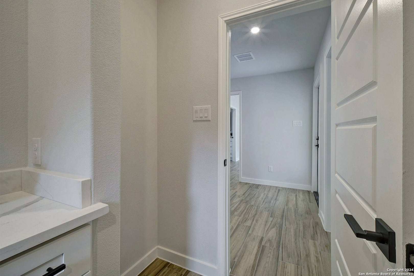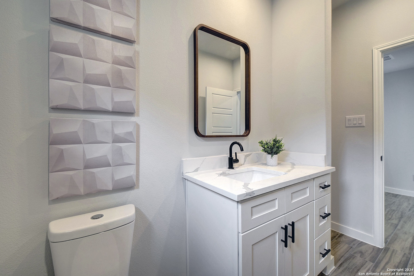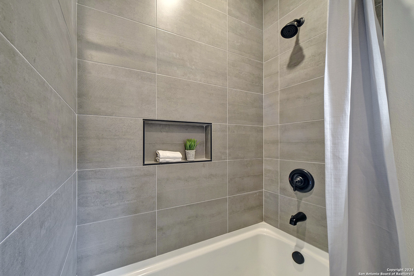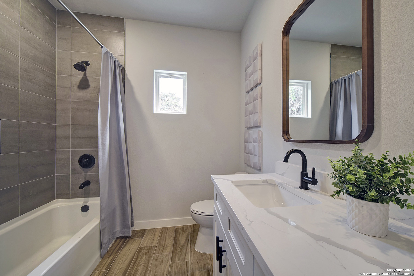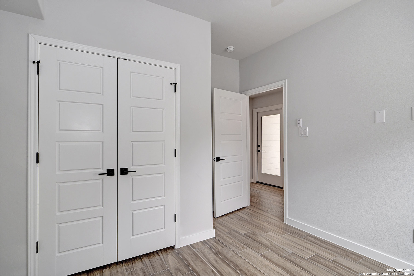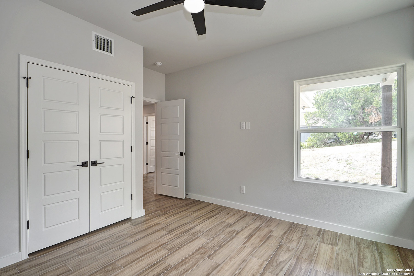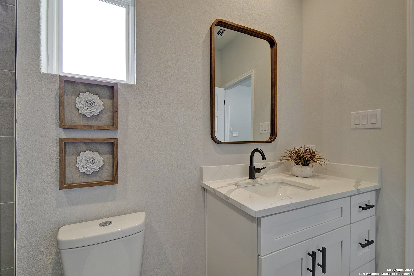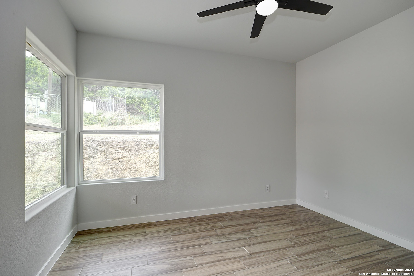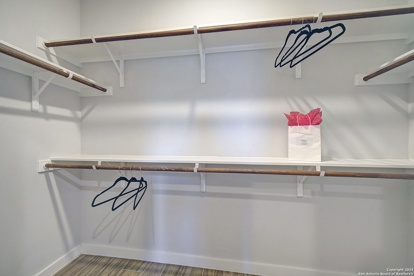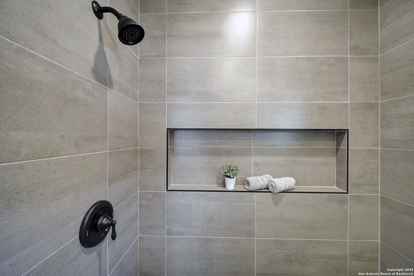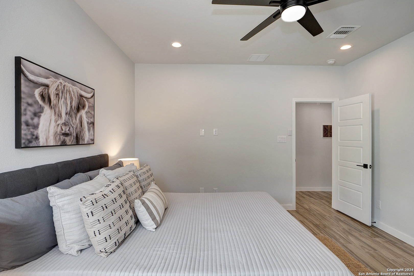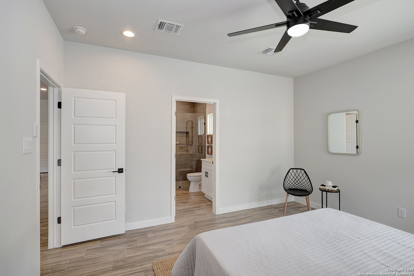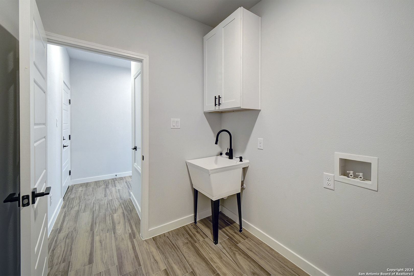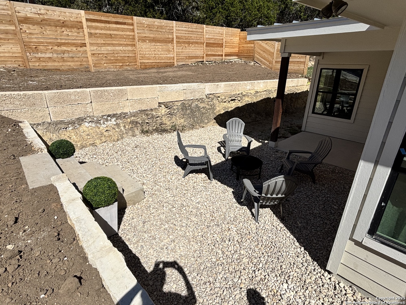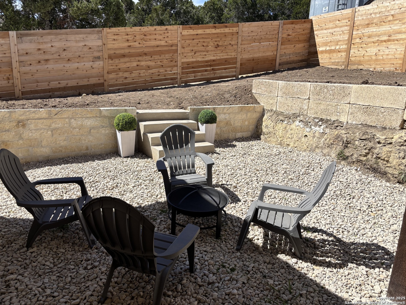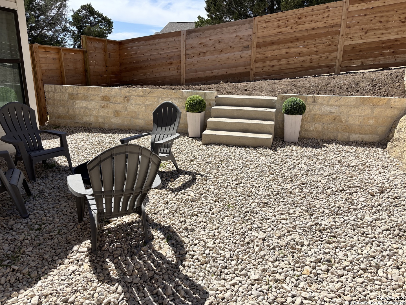Property Details
OVERBROOK LN
Spring Branch, TX 78070
$338,795
3 BD | 2 BA |
Property Description
New White Home in Cypress Cove is truly exquisite! It's modern style and upscale taste make this place a dream for anyone looking for a comfortable and luxurious living space. With its one-story design, 3 beds/2 baths, there's ample room to enjoy a spacious layout. The kitchen is a delightful space with its quartz countertops and kitchen island, perfect for both cooking and entertaining guests. The wood tile flooring adds a touch of elegance, and the high ceilings create a grand ambiance throughout the home. Stainless steel kitchen appliances, ceiling fans, and low E windows are fantastic additions that enhance the overall value and efficiency of the home. The tile backsplash and garage door opener with a keypad show that the builder has taken extra care to provide convenience and style. The large covered patio creates an inviting outdoor space, ideal for entertaining or simply enjoying a peaceful afternoon. It's wonderful to hear that the community amenities, such as the HOA park, pavilion, pool, and boat ramp, offer plenty of recreation options for residents to enjoy. Moreover, the low HOA dues and the 10/2/1 builder warranty provide even more value and assurance to potential buyers. This home offers modernity, comfort, and functionality for a well-rounded living experience at Canyon Lake. Brand new fence just built for privacy
-
Type: Residential Property
-
Year Built: 2022
-
Cooling: One Central
-
Heating: Central
-
Lot Size: 0.20 Acres
Property Details
- Status:Available
- Type:Residential Property
- MLS #:1807805
- Year Built:2022
- Sq. Feet:1,420
Community Information
- Address:1365 OVERBROOK LN Spring Branch, TX 78070
- County:Comal
- City:Spring Branch
- Subdivision:CYPRESS COVE 1
- Zip Code:78070
School Information
- School System:Comal
- High School:Canyon Lake
- Middle School:Mountain Valley
- Elementary School:Rebecca Creek
Features / Amenities
- Total Sq. Ft.:1,420
- Interior Features:One Living Area, Liv/Din Combo, Eat-In Kitchen, Island Kitchen, Utility Room Inside, 1st Floor Lvl/No Steps, Open Floor Plan, High Speed Internet, Laundry Main Level, Laundry Room, Walk in Closets
- Fireplace(s): Not Applicable
- Floor:Ceramic Tile
- Inclusions:Ceiling Fans, Washer Connection, Dryer Connection, Microwave Oven, Stove/Range, Disposal, Dishwasher, Smoke Alarm, Electric Water Heater, Garage Door Opener, Solid Counter Tops, Custom Cabinets, Central Distribution Plumbing System, Private Garbage Service
- Master Bath Features:Shower Only, Single Vanity
- Cooling:One Central
- Heating Fuel:Electric
- Heating:Central
- Master:13x14
- Bedroom 2:11x9
- Bedroom 3:10x12
- Dining Room:7x8
- Kitchen:15x12
Architecture
- Bedrooms:3
- Bathrooms:2
- Year Built:2022
- Stories:1
- Style:One Story, Contemporary
- Roof:Metal
- Foundation:Slab
- Parking:Two Car Garage
Property Features
- Neighborhood Amenities:Waterfront Access, Pool, Tennis, Clubhouse, Park/Playground, Jogging Trails, Bike Trails, BBQ/Grill, Lake/River Park, Boat Ramp
- Water/Sewer:Water System, Septic, Co-op Water
Tax and Financial Info
- Proposed Terms:Conventional, FHA, VA, Cash
- Total Tax:3291
3 BD | 2 BA | 1,420 SqFt
© 2025 Lone Star Real Estate. All rights reserved. The data relating to real estate for sale on this web site comes in part from the Internet Data Exchange Program of Lone Star Real Estate. Information provided is for viewer's personal, non-commercial use and may not be used for any purpose other than to identify prospective properties the viewer may be interested in purchasing. Information provided is deemed reliable but not guaranteed. Listing Courtesy of Joy Flamer with All City San Antonio Registered Series.

