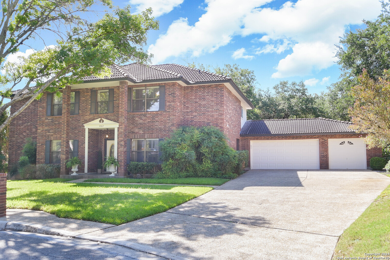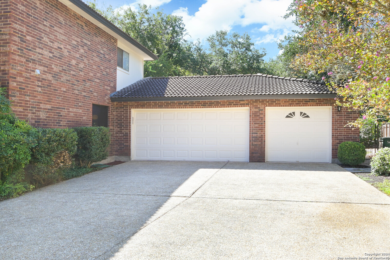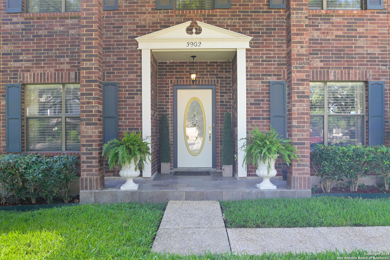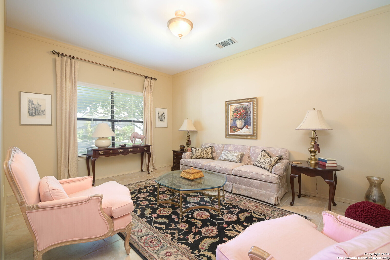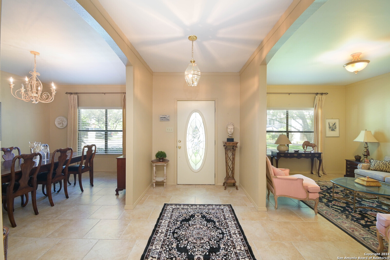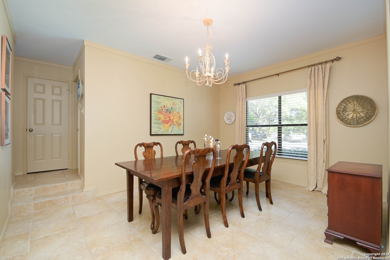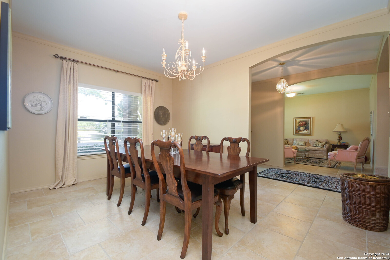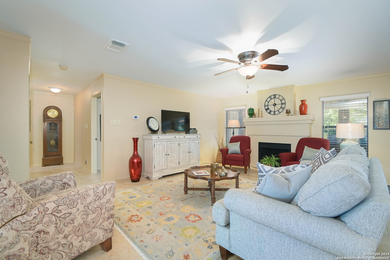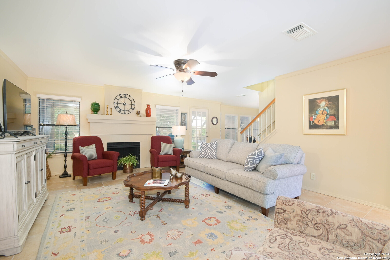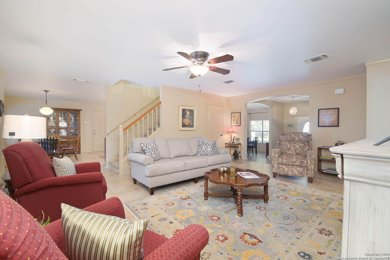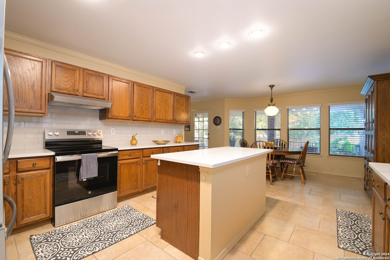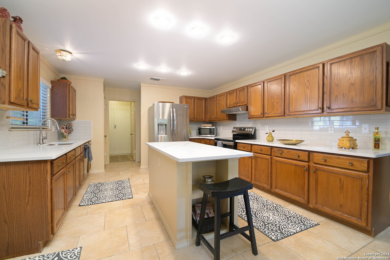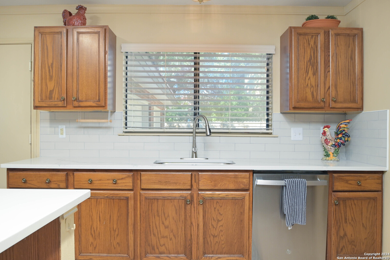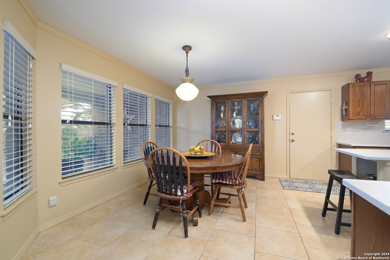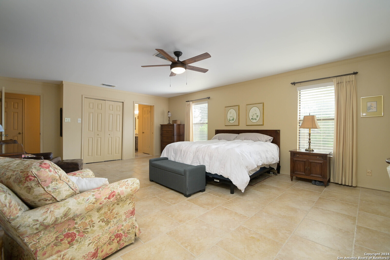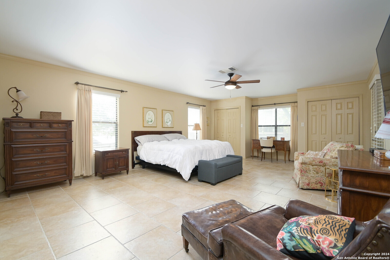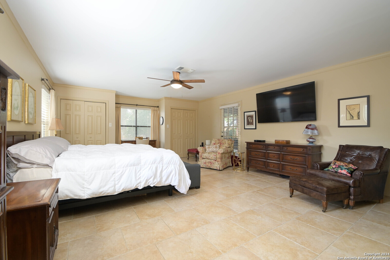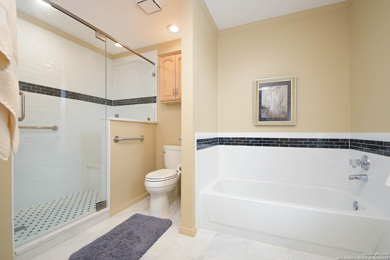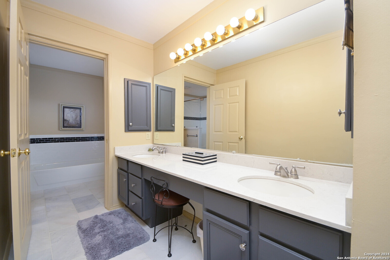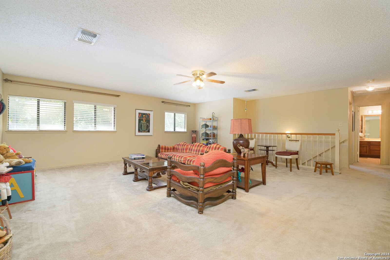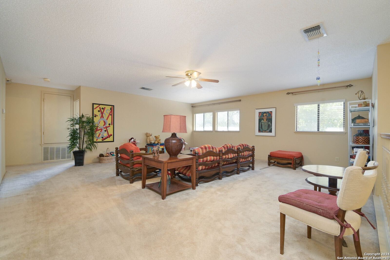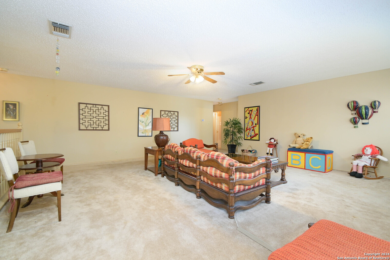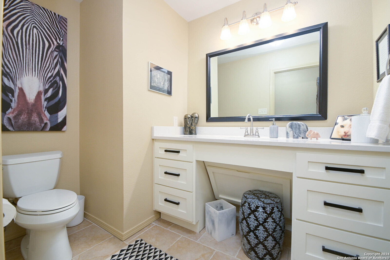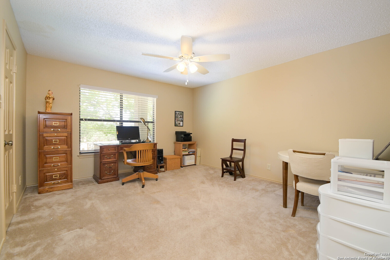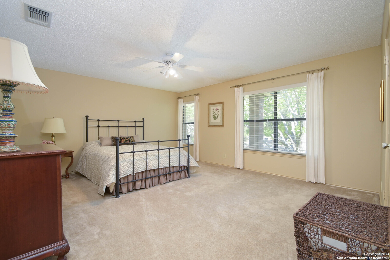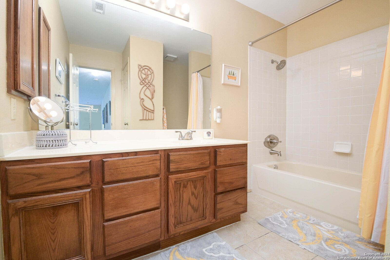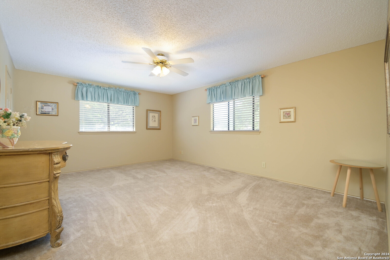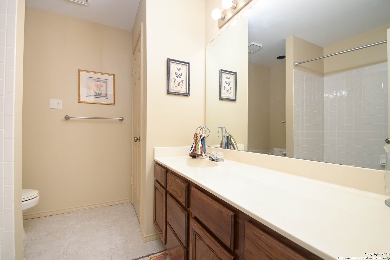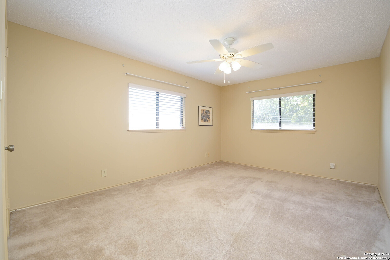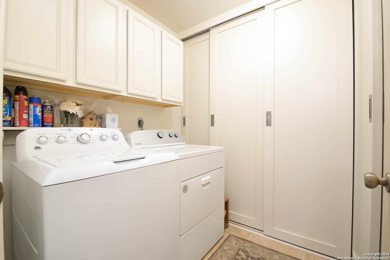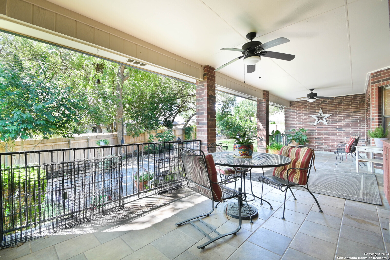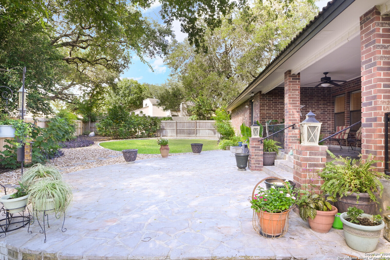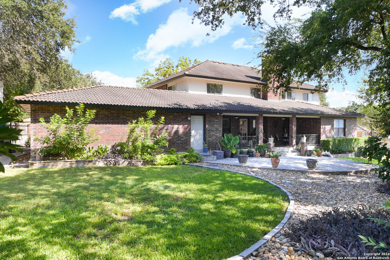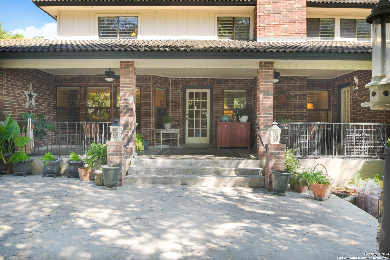Property Details
Creek Forest
San Antonio, TX 78230
$699,000
5 BD | 4 BA |
Property Description
This beautiful 5 bedroom, 3 1/2 bath home with an oversized 3 car garage is located at the end of a Cul-de-sac in prestigious Hunters Creek North subdivision. The area has easy access to the medical center, Interstate 10, and 1604. A massive primary suite is located downstairs with a separate tub and large shower. The eat-in kitchen was recently remodeled with quartz countertops and a new stove, dishwasher, and microwave. The convenient island is waiting for a gourmet cook. A living room, formal dining room and large family room on the main floor. All the downstairs floors are covered with lovely porcelain tile which are pet, family friendly and ready for your favorite area rugs. In addition to 4 bedrooms, the upstairs has a family room which could be used as a gym or game room and is carpeted throughout. There is ample room on both levels which is well-suited for working from home. A spacious covered back patio with a large open patio are perfect for outdoor entertainment. With a tile roof and brick on all four sides this well-maintained colonial home is a must see!
-
Type: Residential Property
-
Year Built: 1993
-
Cooling: Two Central
-
Heating: Heat Pump
-
Lot Size: 0.29 Acres
Property Details
- Status:Available
- Type:Residential Property
- MLS #:1809227
- Year Built:1993
- Sq. Feet:3,838
Community Information
- Address:3902 Creek Forest San Antonio, TX 78230
- County:Bexar
- City:San Antonio
- Subdivision:HUNTERS CREEK NORTH
- Zip Code:78230
School Information
- School System:North East I.S.D
- High School:Churchill
- Middle School:Jackson
- Elementary School:Oak Meadow
Features / Amenities
- Total Sq. Ft.:3,838
- Interior Features:Two Living Area
- Fireplace(s): One
- Floor:Carpeting, Ceramic Tile
- Inclusions:Ceiling Fans, Washer Connection, Dryer Connection, Cook Top, Microwave Oven, Stove/Range, Refrigerator, Disposal, Dishwasher, Ice Maker Connection, Water Softener (Leased), Smoke Alarm, Electric Water Heater, Garage Door Opener, Plumb for Water Softener, Smooth Cooktop, Solid Counter Tops, City Garbage service
- Master Bath Features:Tub/Shower Separate, Double Vanity
- Exterior Features:Covered Patio
- Cooling:Two Central
- Heating Fuel:Electric
- Heating:Heat Pump
- Master:26x14
- Bedroom 2:15x12
- Bedroom 3:17x15
- Bedroom 4:18x14
- Dining Room:15x11
- Family Room:22x19
- Kitchen:24x14
Architecture
- Bedrooms:5
- Bathrooms:4
- Year Built:1993
- Stories:2
- Style:Two Story
- Roof:Tile
- Foundation:Slab
- Parking:Three Car Garage
Property Features
- Neighborhood Amenities:Pool, Tennis
- Water/Sewer:Water System, Sewer System
Tax and Financial Info
- Proposed Terms:Conventional, FHA, VA, Cash
- Total Tax:16758.8
5 BD | 4 BA | 3,838 SqFt
© 2024 Lone Star Real Estate. All rights reserved. The data relating to real estate for sale on this web site comes in part from the Internet Data Exchange Program of Lone Star Real Estate. Information provided is for viewer's personal, non-commercial use and may not be used for any purpose other than to identify prospective properties the viewer may be interested in purchasing. Information provided is deemed reliable but not guaranteed. Listing Courtesy of Robert Mullen with Yellow Rose Realty.

