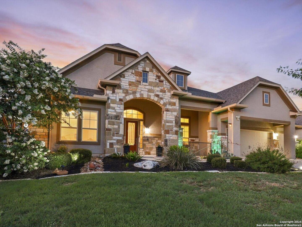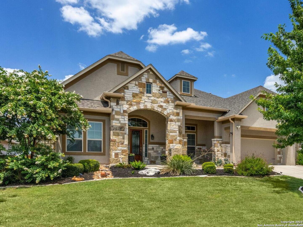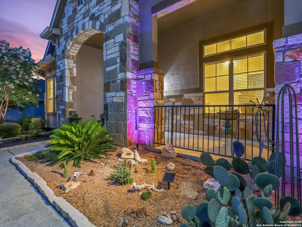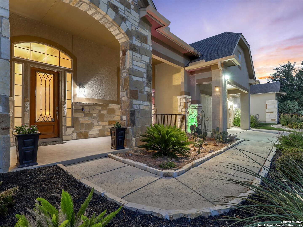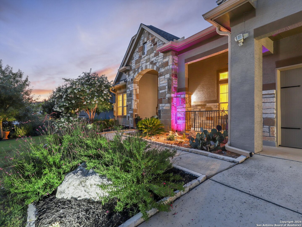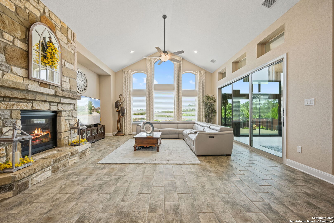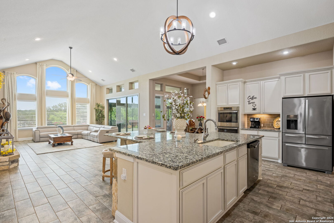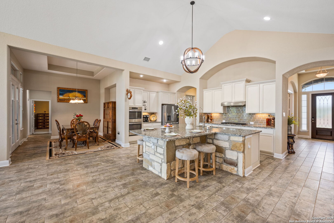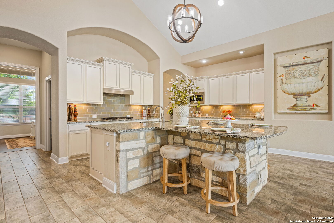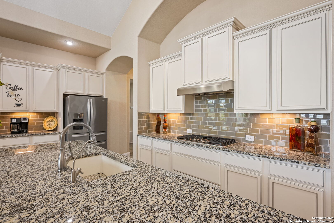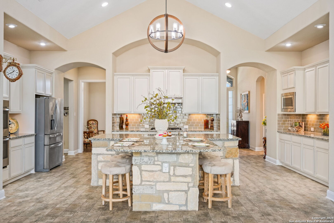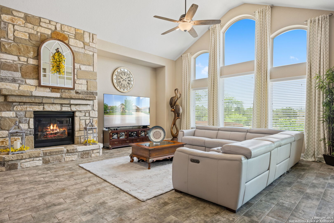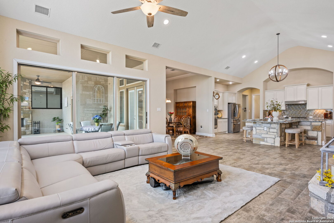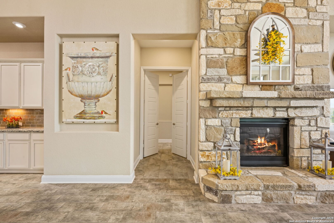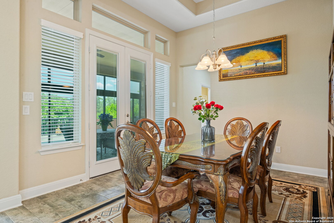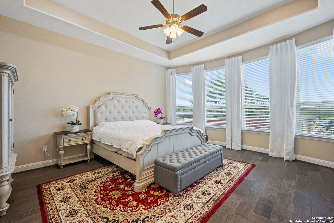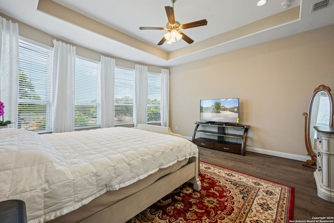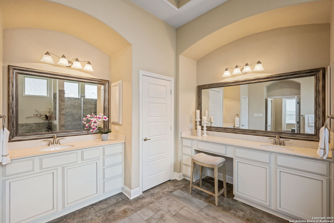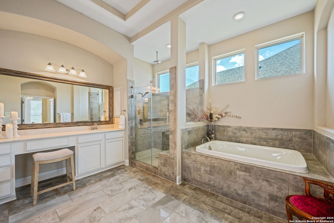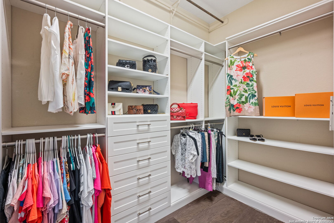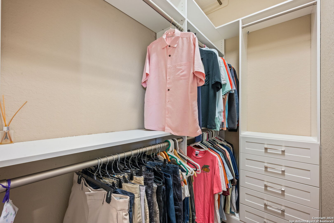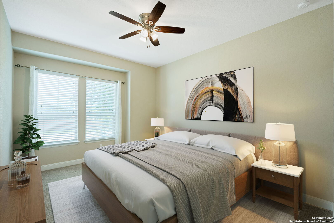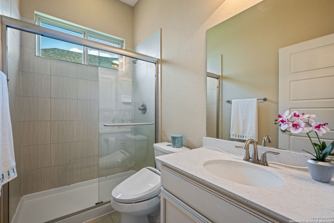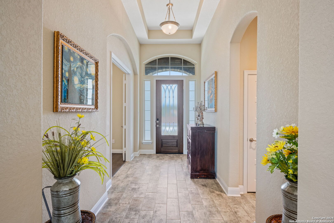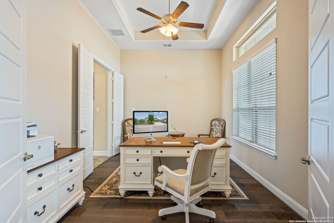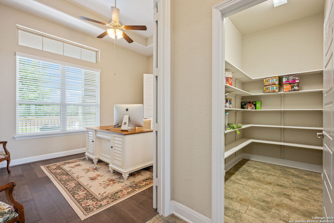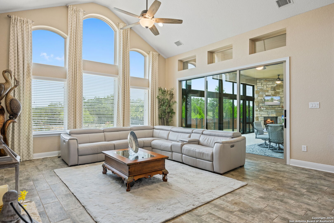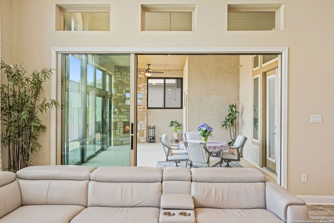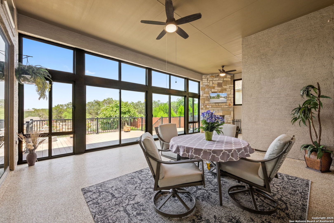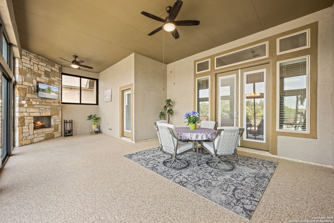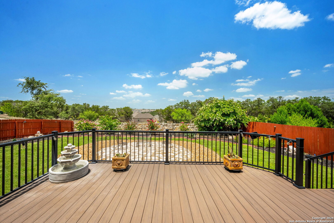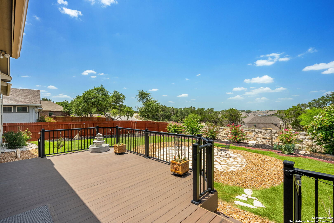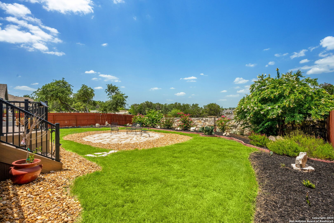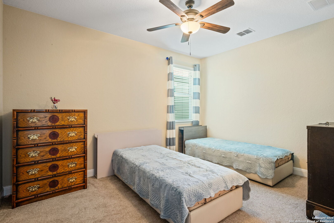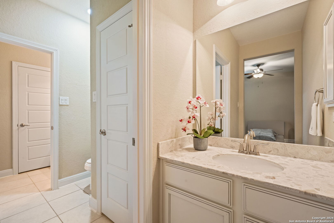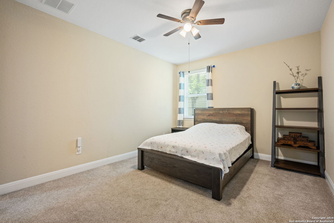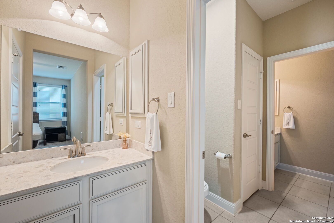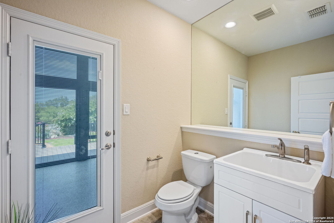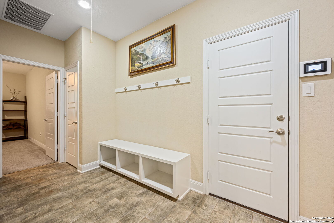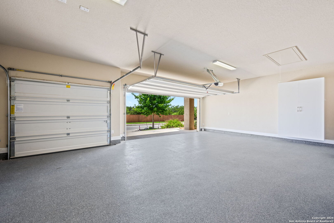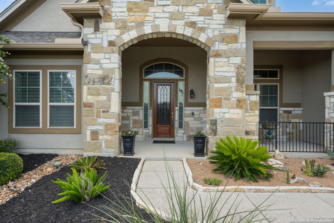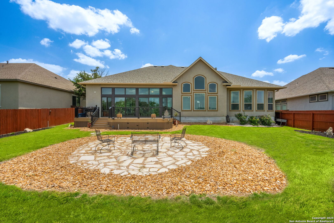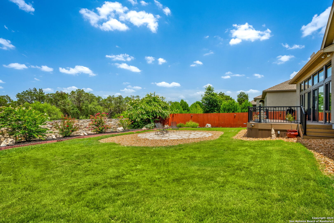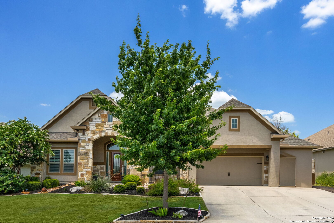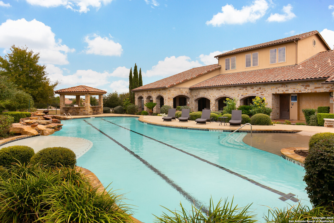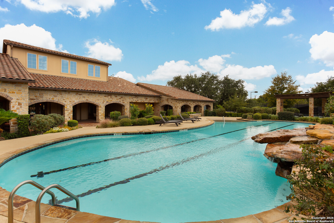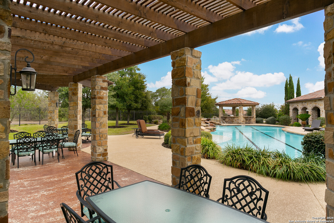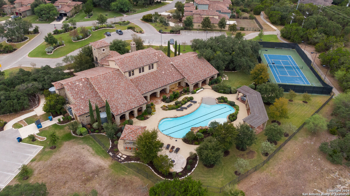Property Details
Mateo Ridge
San Antonio, TX 78261
$834,950
4 BD | 4 BA |
Property Description
This luxurious home with soaring ceiling and open floor plan is in pristine condition and a remarkable find. The Kitchen is spacious with all stainless steel fixtures an oversized peninsula granite island, double oven, coffee bar, gas range, and a walk-in pantry. Work from your private Office and enjoy the Living Room which is bright, open and designed to entertain.The concept living room has large windows that usher in natural light. At the centerpiece, the Fireplace adds the home feel to this gorgeous layout. Relax in your Master Bedroom with Hickory flooring and recently custom designed, His and Hers Walk in closets. The recently renovated and enclosed Sunroom is perfect for entertainment, providing a seamless transition from a beautiful home to a complete outdoor experience showcasing a second fireplace, new deck with storage, gas hook ups for a barbecue grille to fully appreciate those magnificent sunsets.This home also features 3 car garage with a newly finished flooring and the new attic access. The breathtaking views of the Bracken-Hill Country Nature Preserve highlights. This neighborhood it's a Resort living at it's finest. Walking distance from the JW Marriot and TPC Golf Club.
-
Type: Residential Property
-
Year Built: 2016
-
Cooling: One Central
-
Heating: Central,1 Unit
-
Lot Size: 0.30 Acres
Property Details
- Status:Available
- Type:Residential Property
- MLS #:1809905
- Year Built:2016
- Sq. Feet:3,253
Community Information
- Address:24310 Mateo Ridge San Antonio, TX 78261
- County:Bexar
- City:San Antonio
- Subdivision:CIBOLO CANYONS/ESTANCIA
- Zip Code:78261
School Information
- School System:Judson
- High School:Veterans Memorial
- Middle School:Kitty Hawk
- Elementary School:Wortham Oaks
Features / Amenities
- Total Sq. Ft.:3,253
- Interior Features:One Living Area, Separate Dining Room, Eat-In Kitchen, Island Kitchen, Breakfast Bar, Walk-In Pantry, Study/Library, Utility Room Inside, 1st Floor Lvl/No Steps, High Ceilings, Open Floor Plan, Pull Down Storage, Cable TV Available, High Speed Internet, All Bedrooms Downstairs, Laundry Main Level, Laundry Room, Walk in Closets, Attic - Partially Finished, Attic - Pull Down Stairs, Attic - Storage Only
- Fireplace(s): Two, Living Room, Gas Logs Included, Gas, Glass/Enclosed Screen
- Floor:Carpeting, Ceramic Tile, Marble, Wood, Other
- Inclusions:Ceiling Fans, Washer Connection, Dryer Connection, Washer, Dryer, Cook Top, Built-In Oven, Self-Cleaning Oven, Gas Cooking, Refrigerator, Disposal, Dishwasher, Water Softener (owned), Vent Fan, Smoke Alarm, Security System (Owned), Electric Water Heater, Garage Door Opener, Solid Counter Tops, Double Ovens, Custom Cabinets, City Garbage service
- Master Bath Features:Tub/Shower Separate, Double Vanity, Bidet
- Exterior Features:Gas Grill, Deck/Balcony, Privacy Fence, Sprinkler System, Double Pane Windows, Has Gutters, Special Yard Lighting, Mature Trees, Stone/Masonry Fence, Glassed in Porch
- Cooling:One Central
- Heating Fuel:Natural Gas
- Heating:Central, 1 Unit
- Master:18x16
- Bedroom 2:14x12
- Bedroom 3:14x11
- Bedroom 4:14x12
- Dining Room:12x11
- Family Room:23x20
- Kitchen:15x24
- Office/Study:16x11
Architecture
- Bedrooms:4
- Bathrooms:4
- Year Built:2016
- Stories:1
- Style:One Story
- Roof:Composition
- Foundation:Slab
- Parking:Three Car Garage
Property Features
- Neighborhood Amenities:Controlled Access, Pool, Golf Course, Clubhouse, Park/Playground, Jogging Trails, Sports Court, Bike Trails, BBQ/Grill, Other - See Remarks
- Water/Sewer:City
Tax and Financial Info
- Proposed Terms:Conventional, FHA, VA, TX Vet, Cash, Other
- Total Tax:17271.59
4 BD | 4 BA | 3,253 SqFt
© 2024 Lone Star Real Estate. All rights reserved. The data relating to real estate for sale on this web site comes in part from the Internet Data Exchange Program of Lone Star Real Estate. Information provided is for viewer's personal, non-commercial use and may not be used for any purpose other than to identify prospective properties the viewer may be interested in purchasing. Information provided is deemed reliable but not guaranteed. Listing Courtesy of Ingrida Dickerson with Texas Premier Realty.

